943 Onyx Lane, Owensboro, KY 42301
Local realty services provided by:ERA First Advantage Realty, Inc.
943 Onyx Lane,Owensboro, KY 42301
$370,800
- 4 Beds
- 3 Baths
- 2,150 sq. ft.
- Single family
- Active
Upcoming open houses
- Sat, Feb 1410:00 am - 11:00 am
Listed by: justin rightmyer
Office: greater owensboro realty compa
MLS#:93041
Source:KY_GORA
Price summary
- Price:$370,800
- Price per sq. ft.:$172.47
About this home
This flexible floor plan offers room to grow and adapt to your lifestyle. The two-story foyer includes two large closets for coats and seasonal storage. The main level features a spacious family room, dining area, and kitchen, all bathed in natural light with panoramic backyard views. The upgraded kitchen design includes granite countertops, a tile backsplash, and a stainless steel appliance package with a gas range. A powder bath and laundry room with pantry shelving are conveniently located off the kitchen. For your enjoyment, an expanded patio is located off of the dining area. Upstairs provides a private family retreat with a generously sized owner’s suite, including an ensuite bath with a double bowl vanity and a walk-in closet. Three additional bedrooms, a second full bath, and a loft complete this home. RevWood Select Granbury Oak flooring is throughout the main living areas and ceramic tile is installed in the wet areas. Jagoe TechSmart components are included. You’ll love this EnergySmart home! For a limited time, we will be offering a 4.75% rate incentive with Acrisure Mortgage (for FHA, VA, and USDA loans only). In addition to the rate, we are offering up to $2,500 in closing costs. Other restrictions apply. See the website for more details.
Contact an agent
Home facts
- Year built:2025
- Listing ID #:93041
- Added:155 day(s) ago
- Updated:February 11, 2026 at 03:12 PM
Rooms and interior
- Bedrooms:4
- Total bathrooms:3
- Full bathrooms:2
- Half bathrooms:1
- Living area:2,150 sq. ft.
Heating and cooling
- Cooling:Central Electric
- Heating:Forced Air, Gas
Structure and exterior
- Roof:Dimensional
- Year built:2025
- Building area:2,150 sq. ft.
Schools
- High school:APOLLO HIGH SCHOOL
- Middle school:College View Middle School
- Elementary school:Audubon Elementary School
Utilities
- Water:County
- Sewer:Public Sewer
Finances and disclosures
- Price:$370,800
- Price per sq. ft.:$172.47
New listings near 943 Onyx Lane
- New
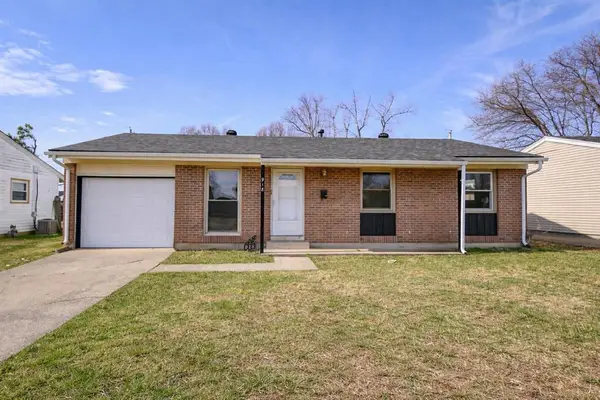 $169,900Active3 beds 1 baths1,262 sq. ft.
$169,900Active3 beds 1 baths1,262 sq. ft.918 Marianna Drive, Owensboro, KY 42301-1635
MLS# 94086Listed by: ROSE REALTY - New
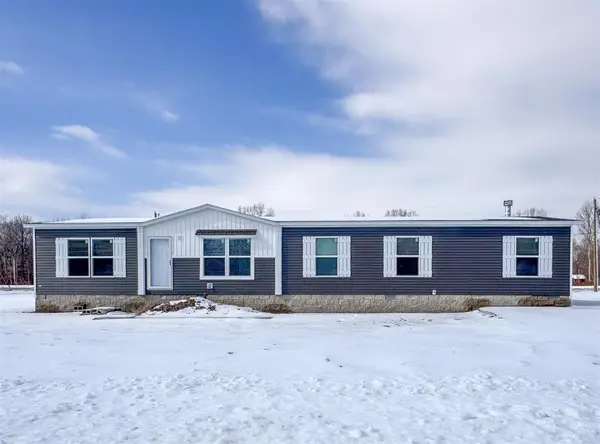 $279,900Active4 beds 2 baths1,790 sq. ft.
$279,900Active4 beds 2 baths1,790 sq. ft.5102 Sturbridge Pl, Owensboro, KY 42303
MLS# 94084Listed by: KELLER WILLIAMS ELITE - Open Sat, 1:30 to 2:30pmNew
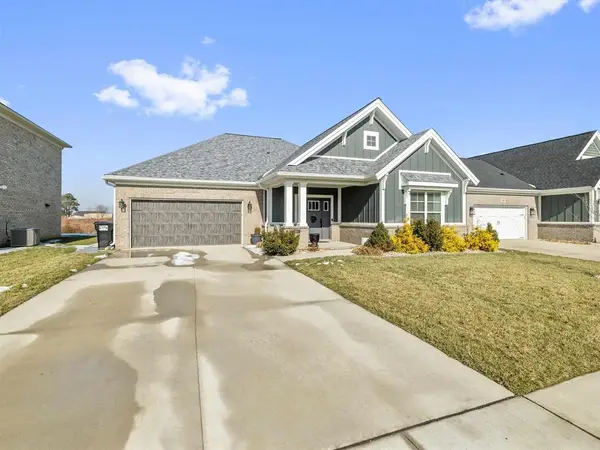 $349,500Active3 beds 2 baths1,939 sq. ft.
$349,500Active3 beds 2 baths1,939 sq. ft.3857 Brookfield Dr, Owensboro, KY 42303
MLS# 94085Listed by: L. STEVE CASTLEN, REALTORS - Open Sat, 11am to 12pmNew
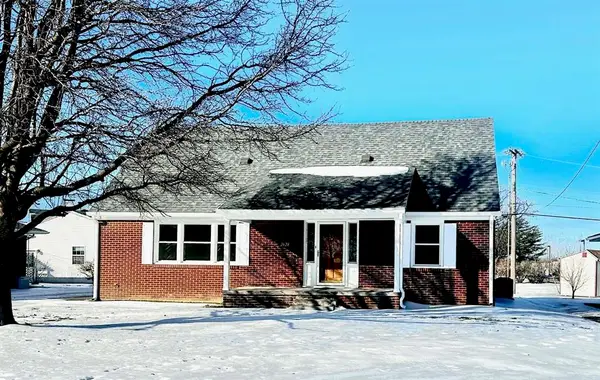 $289,500Active4 beds 2 baths1,806 sq. ft.
$289,500Active4 beds 2 baths1,806 sq. ft.2628 St Ann St, Owensboro, KY 42303
MLS# 94075Listed by: L. STEVE CASTLEN, REALTORS - New
 $349,900Active3 beds 2 baths1,858 sq. ft.
$349,900Active3 beds 2 baths1,858 sq. ft.4114 Golden Maple Ct., Owensboro, KY 42303
MLS# 94082Listed by: GREATER OWENSBORO REALTY COMPA  $109,000Active1 Acres
$109,000Active1 Acres0 Thruston Dermont Road (Tract#3), Owensboro, KY 42303
MLS# 93493Listed by: KELLER WILLIAMS ELITE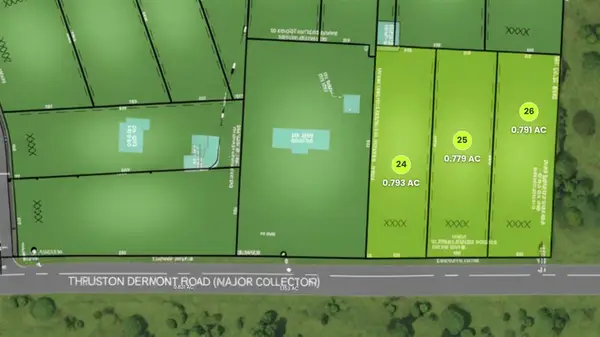 $109,000Active1 Acres
$109,000Active1 Acres1 Thruston Dermont Road (Tract#2), Owensboro, KY 42303
MLS# 93494Listed by: KELLER WILLIAMS ELITE- New
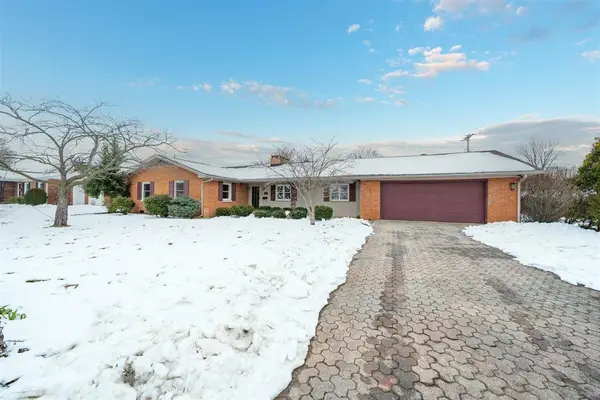 $339,900Active3 beds 3 baths2,682 sq. ft.
$339,900Active3 beds 3 baths2,682 sq. ft.2429 Spencer Dr., Owensboro, KY 42301-0000
MLS# 94070Listed by: SUPREME DREAM REALTY, LLC - Open Sat, 12:30 to 2pmNew
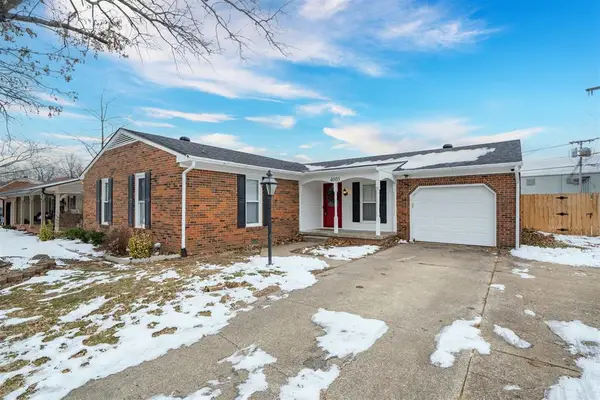 $270,000Active3 beds 2 baths1,650 sq. ft.
$270,000Active3 beds 2 baths1,650 sq. ft.4005 Kensington Pl, Owensboro, KY 42301
MLS# 94067Listed by: GREATER OWENSBORO REALTY COMPA - New
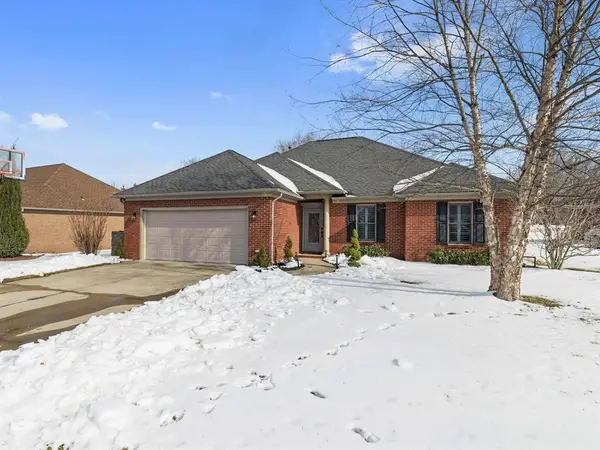 $419,500Active4 beds 3 baths2,053 sq. ft.
$419,500Active4 beds 3 baths2,053 sq. ft.2927 Waterside Way, Owensboro, KY 42303
MLS# 94066Listed by: L. STEVE CASTLEN, REALTORS

