955 Onyx Lane, Owensboro, KY 42301
Local realty services provided by:ERA First Advantage Realty, Inc.
955 Onyx Lane,Owensboro, KY 42301
$441,800
- 4 Beds
- 3 Baths
- - sq. ft.
- Single family
- Sold
Listed by: jason bellamy
Office: bhg realty
MLS#:93191
Source:KY_GORA
Sorry, we are unable to map this address
Price summary
- Price:$441,800
- Monthly HOA dues:$31.25
About this home
Check out this beautifully crafted Revolution Craftsman in The Enclave at Heatherstone with 2,787 square feet of thoughtfully designed living space. From the moment you arrive, you’ll appreciate the welcoming foyer that flows to a formal dining room, ideal for holiday dinners, game nights, or entertaining close friends. The heart of the home is the open family room + kitchen + casual dining — anchored by a center island, generous cabinet storage, a walk-in pantry and butler’s pantry, sleek granite countertops, and a stylish tile backsplash. Stainless steel appliances and a gas range complete the package! Slide open the doors to the expanded patio, where morning coffee can turn into sunset dinners under the stars. On the main level, you’ll also find a home office perfect for remote work, homework station, or creative hideaway. The family entry offers dual storage closets and a convenient powder room. Upstairs, a flexible loft space invites movie nights, play, or quiet reading. Three generous secondary bedrooms, a separate full laundry room, and a luxurious primary suite elevate your daily routine. The suite features a dual-vanity, ceramic shower, and an expansive walk-in closet. Your home is ready now. No wait, no compromise. This NEW home provides peace of mind with the included Home Warranty, Tech Smart features, and EnergySmart construction. FOR A LIMITED TIME: Check out this *Move-In Ready Home special...3.75% interest rate for the first year, then for the remainder of the 30 Year term the fixed rate will be 4.75% (5.496% APR) on FHA, VA, or USDA mortgages. *Jagoe Homes will pay up to $2,500.00 towards closing costs. *Other restrictions apply, see website for more details. https://jagoehomes.com/affordable-new-homes/
Contact an agent
Home facts
- Year built:2025
- Listing ID #:93191
- Added:99 day(s) ago
- Updated:January 07, 2026 at 07:15 AM
Rooms and interior
- Bedrooms:4
- Total bathrooms:3
- Full bathrooms:2
- Half bathrooms:1
Heating and cooling
- Cooling:Central Electric
- Heating:Forced Air, Gas
Structure and exterior
- Roof:Dimensional
- Year built:2025
Schools
- High school:APOLLO HIGH SCHOOL
- Middle school:College View Middle School
- Elementary school:Audubon Elementary School
Utilities
- Water:Public
- Sewer:Public Sewer
Finances and disclosures
- Price:$441,800
New listings near 955 Onyx Lane
- New
 $264,900Active4 beds 2 baths1,802 sq. ft.
$264,900Active4 beds 2 baths1,802 sq. ft.3820 Hillcrest Dr., Owensboro, KY 42303
MLS# 93869Listed by: MAVERICK REALTY, LLC - New
 $179,900Active3 beds 1 baths975 sq. ft.
$179,900Active3 beds 1 baths975 sq. ft.337 Wilder Dr, Owensboro, KY 42303
MLS# 93870Listed by: L. STEVE CASTLEN, REALTORS - New
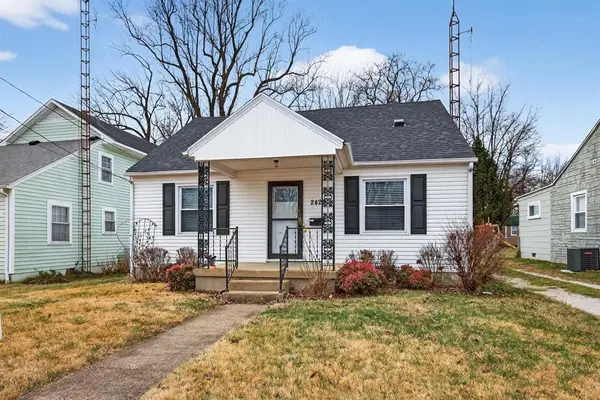 $205,000Active3 beds 2 baths840 sq. ft.
$205,000Active3 beds 2 baths840 sq. ft.2422 Boliver St, Owensboro, KY 42303
MLS# 93871Listed by: EXP REALTY, LLC - Open Sat, 10 to 11:30amNew
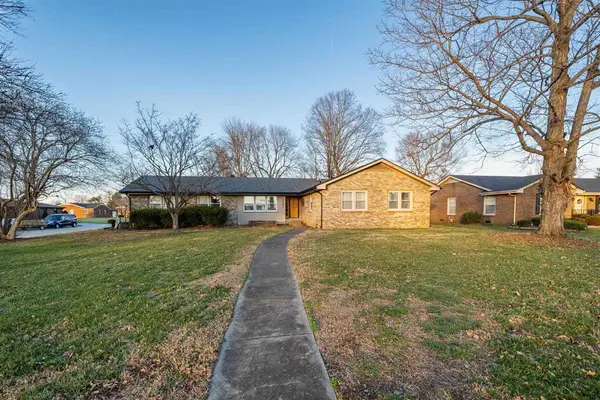 $374,900Active3 beds 3 baths2,065 sq. ft.
$374,900Active3 beds 3 baths2,065 sq. ft.2541 Woodland Dr, Owensboro, KY 42301
MLS# 93864Listed by: BHG REALTY - New
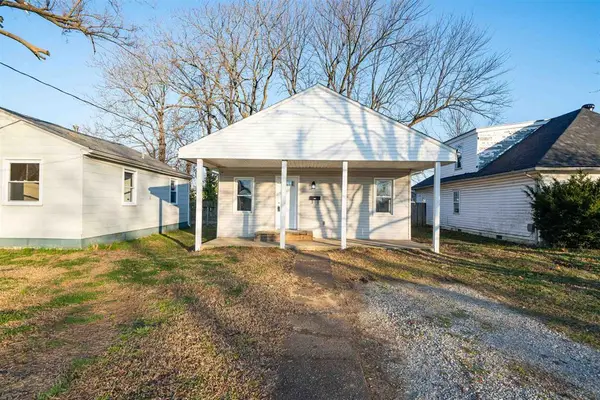 $124,900Active2 beds 1 baths864 sq. ft.
$124,900Active2 beds 1 baths864 sq. ft.717 Poindexter St, Owensboro, KY 42301
MLS# 93858Listed by: BHG REALTY - New
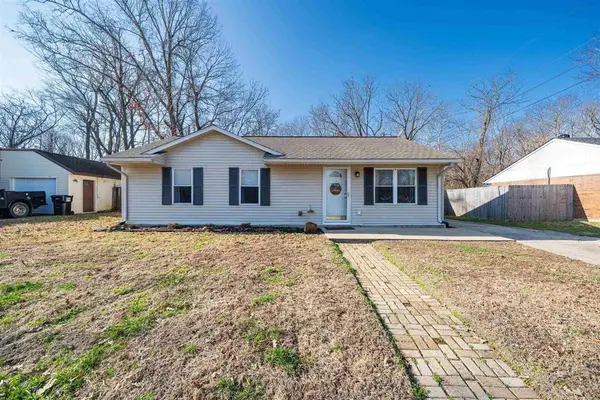 $189,900Active3 beds 1 baths1,433 sq. ft.
$189,900Active3 beds 1 baths1,433 sq. ft.7231 Julia Ave, Owensboro, KY 42301
MLS# 93860Listed by: BHG REALTY - New
 $12,900Active0 Acres
$12,900Active0 Acres535 Orchard St., Owensboro, KY 42301
MLS# 93857Listed by: L. STEVE CASTLEN, REALTORS - New
 $189,900Active3 beds 1 baths1,033 sq. ft.
$189,900Active3 beds 1 baths1,033 sq. ft.2614 W Victory Ct, Owensboro, KY 42303
MLS# 93856Listed by: SUPREME DREAM REALTY, LLC - New
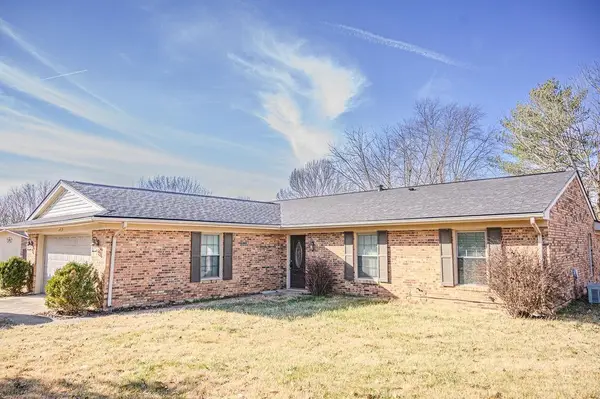 $284,900Active4 beds 2 baths1,765 sq. ft.
$284,900Active4 beds 2 baths1,765 sq. ft.3515 Roundtable Loop, Owensboro, KY 42303
MLS# 93855Listed by: GREATER OWENSBORO REALTY COMPANY  $299,900Active3 beds 2 baths2,610 sq. ft.
$299,900Active3 beds 2 baths2,610 sq. ft.21 C Quail Ridge Ct, Owensboro, KY 42303
MLS# 93512Listed by: RE/MAX PROFESSIONAL REALTY GRO
