117 Shawnee Drive, Paint Lick, KY 40461
Local realty services provided by:ERA Team Realtors
117 Shawnee Drive,Paint Lick, KY 40461
$235,000
- 3 Beds
- 2 Baths
- - sq. ft.
- Single family
- Sold
Listed by: stephanie l anglin
Office: century 21 pinnacle
MLS#:25506294
Source:KY_LBAR
Sorry, we are unable to map this address
Price summary
- Price:$235,000
About this home
Welcome home to this charming ranch in the sought-after Indian Hills subdivision of Paint Lick / Berea, Kentucky. This well-maintained home offers 3 bedrooms and 2 full bathrooms, a spacious attached 2-car garage and a fenced backyard featuring a half-privacy fence along the rear and chain link on the other sides, providing both security and curb appeal. The open ranch layout ensures easy living on one level, ideal for families or downsizing without compromise. Located minutes from I-75, this Paint Lick area home offers swift access to Berea, Lexington, and the surrounding Central Kentucky region. Discover tranquil, suburban-style living in Madison County's Indian Hills neighborhood perfect for buyers seeking homes for sale in Berea KY, ranch homes, and family-friendly neighborhoods. Don't miss your chance to own a single-family ranch home with garage, privacy fencing, and neighborhood comfort in Indian Hills, Paint Lick, KY.
Contact an agent
Home facts
- Year built:2017
- Listing ID #:25506294
- Added:44 day(s) ago
- Updated:December 30, 2025 at 10:43 PM
Rooms and interior
- Bedrooms:3
- Total bathrooms:2
- Full bathrooms:2
Heating and cooling
- Cooling:Heat Pump
- Heating:Heat Pump
Structure and exterior
- Year built:2017
Schools
- High school:Madison So
- Middle school:Foley
- Elementary school:Shannon Johnson
Utilities
- Water:Public
- Sewer:Septic Tank
Finances and disclosures
- Price:$235,000
New listings near 117 Shawnee Drive
- Open Sun, 2 to 4pm
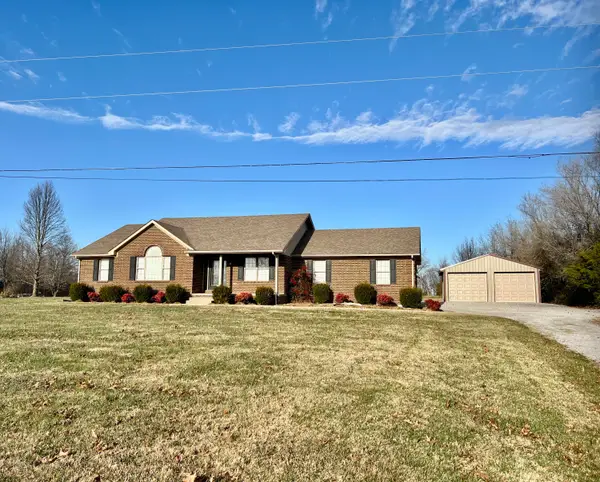 $449,900Active3 beds 3 baths2,821 sq. ft.
$449,900Active3 beds 3 baths2,821 sq. ft.1887 Gaffney Road, Crab Orchard, KY 40419
MLS# 25508160Listed by: WEICHERT REALTORS - FORD BROTHERS 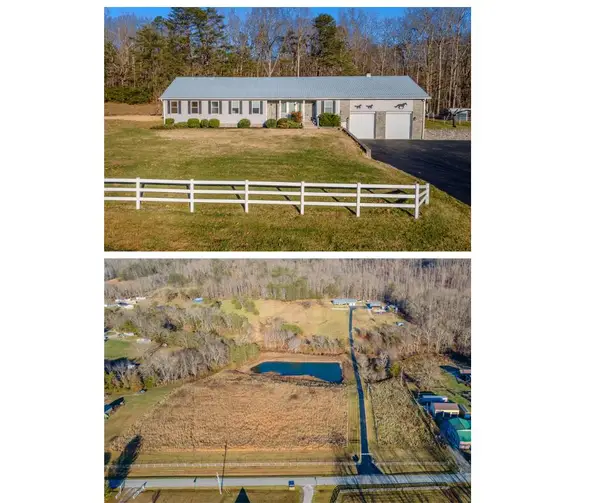 $729,000Active3 beds 4 baths2,800 sq. ft.
$729,000Active3 beds 4 baths2,800 sq. ft.2649 Gabbard Road, Berea, KY 40403
MLS# 25507765Listed by: COLDWELL BANKER MCMAHAN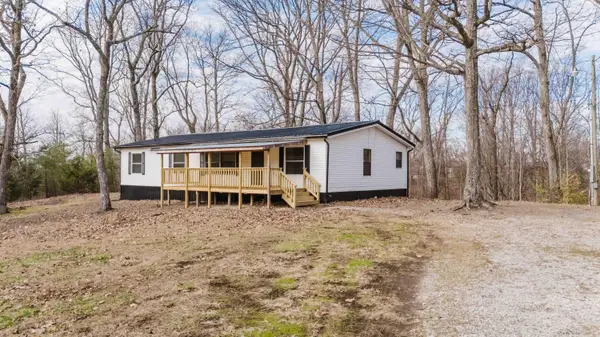 $244,900Active3 beds 2 baths1,568 sq. ft.
$244,900Active3 beds 2 baths1,568 sq. ft.430 Apache Drive, Paint Lick, KY 40461
MLS# 25507248Listed by: PREMIER PROPERTY CONSULTANTS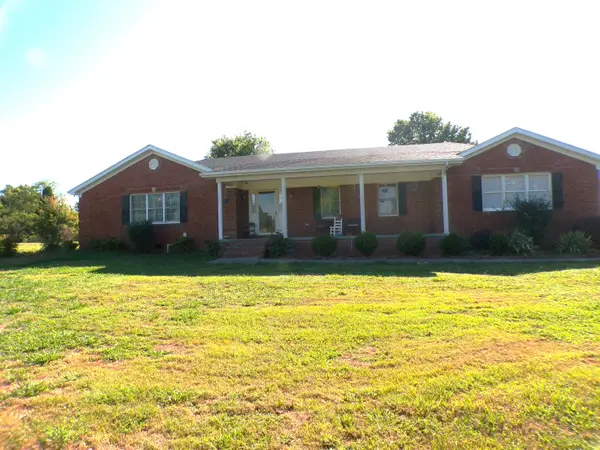 $284,999Active3 beds 2 baths1,709 sq. ft.
$284,999Active3 beds 2 baths1,709 sq. ft.1828 Guynn Road, Paint Lick, KY 40461
MLS# 25019296Listed by: CENTURY 21 ADVANTAGE REALTY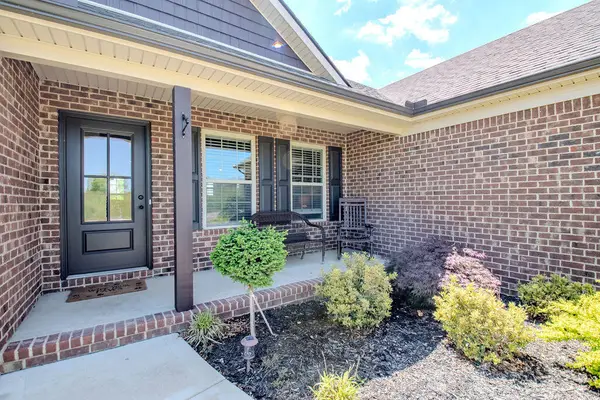 $328,000Active3 beds 2 baths1,418 sq. ft.
$328,000Active3 beds 2 baths1,418 sq. ft.63 Liam Way, Paint Lick, KY 40461
MLS# 25506337Listed by: CORNERSTONE REALTY & AUCTION Listed by ERA$249,900Pending3 beds 3 baths1,932 sq. ft.
Listed by ERA$249,900Pending3 beds 3 baths1,932 sq. ft.883 Brock Road, Paint Lick, KY 40461
MLS# 25506141Listed by: ERA TEAM REALTORS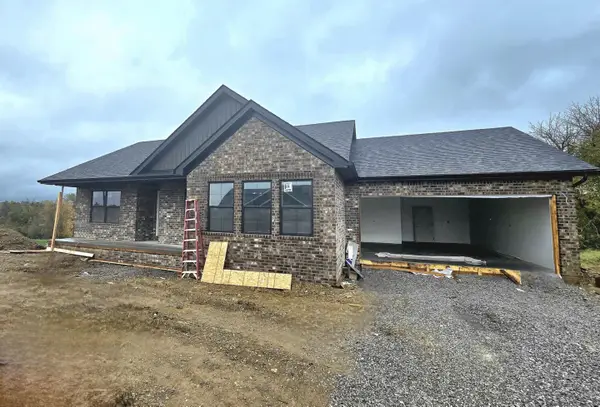 $459,900Active3 beds 3 baths1,497 sq. ft.
$459,900Active3 beds 3 baths1,497 sq. ft.265 Liam Way, Paint Lick, KY 40461
MLS# 25506097Listed by: KELLER WILLIAMS LEGACY GROUP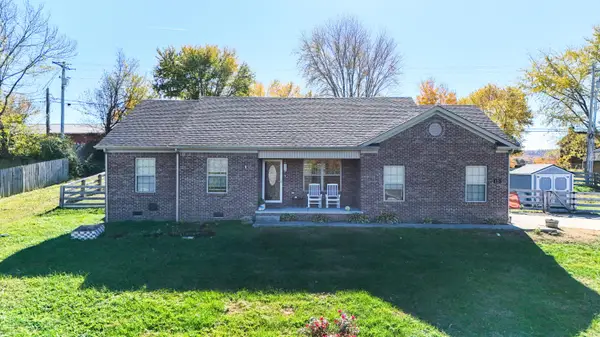 $249,000Active3 beds 2 baths1,600 sq. ft.
$249,000Active3 beds 2 baths1,600 sq. ft.121 Shawnee Drive, Paint Lick, KY 40461
MLS# 25505730Listed by: WEICHERT REALTORS - FORD BROTHERS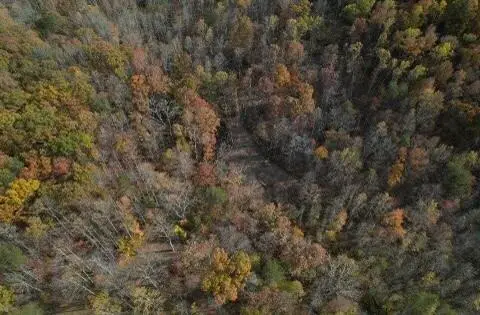 $505,000Active135 Acres
$505,000Active135 Acres2159 Narrow Gap Road, Crab Orchard, KY 40419
MLS# 25505442Listed by: KELLER WILLIAMS COMMONWEALTH - STANFORD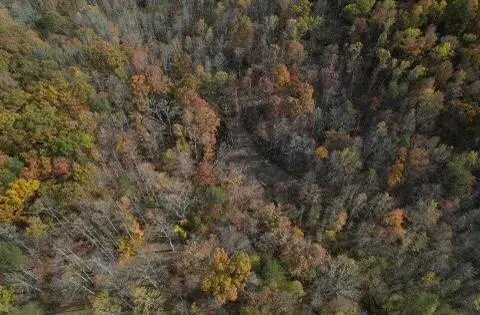 $505,000Active-- beds -- baths
$505,000Active-- beds -- baths2159 Narrow Gap Road, Crab Orchard, KY 40419
MLS# 25505444Listed by: KELLER WILLIAMS COMMONWEALTH - STANFORD
