101 Brookstone Drive, Paris, KY 40361
Local realty services provided by:ERA Select Real Estate
101 Brookstone Drive,Paris, KY 40361
$255,000
- 3 Beds
- 2 Baths
- - sq. ft.
- Single family
- Sold
Listed by: robin s jones
Office: keller williams legacy group
MLS#:25505801
Source:KY_LBAR
Sorry, we are unable to map this address
Price summary
- Price:$255,000
About this home
Absolutely adorable ranch on a corner lot! This dollhouse 3BR/2BA home offers stylish living with an affordable price tag! Enjoy a fully fenced backyard perfect for pets or play and complete with a patio, small sun deck, and storage building for all of your extras. Inside, you'll love the high vaulted ceilings, wood and tile flooring throughout the main living areas. The open great room flows beautifully into the fully equipped kitchen featuring granite countertops, stainless appliances, a pantry, and a light an bright breakfast bay overlooking the backyard. The private primary suite is spacious with a walk-in closet and a spacious tiled bathroom. Two additional bedrooms are located at the front of the home and share a second full bath—perfect for family or guests. A two-car garage + a handsome and stylish décor make this home truly move-in ready!
Contact an agent
Home facts
- Year built:1997
- Listing ID #:25505801
- Added:48 day(s) ago
- Updated:January 02, 2026 at 07:56 AM
Rooms and interior
- Bedrooms:3
- Total bathrooms:2
- Full bathrooms:2
Heating and cooling
- Cooling:Heat Pump
- Heating:Heat Pump
Structure and exterior
- Year built:1997
Schools
- High school:Bourbon Co
- Middle school:Bourbon Co
- Elementary school:Cane Ridge
Utilities
- Water:Public
- Sewer:Public Sewer
Finances and disclosures
- Price:$255,000
New listings near 101 Brookstone Drive
- New
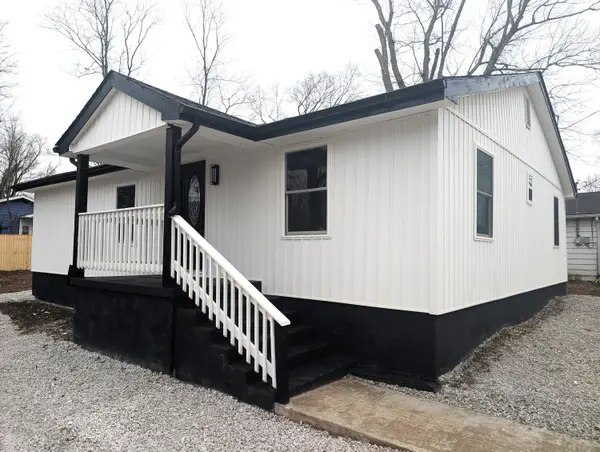 $199,000Active4 beds 1 baths1,312 sq. ft.
$199,000Active4 beds 1 baths1,312 sq. ft.310 Curtis Street, Paris, KY 40361
MLS# 25508573Listed by: WHALEN & COMPANY - New
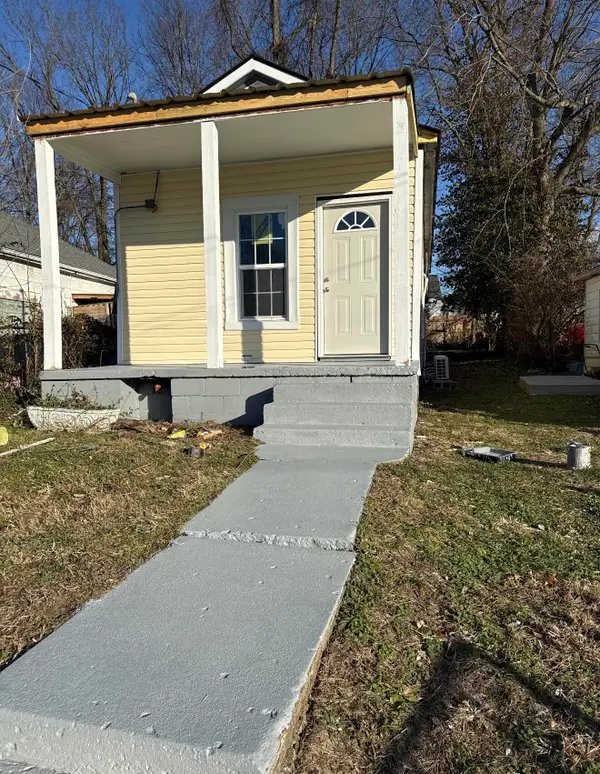 $90,000Active1 beds 1 baths624 sq. ft.
$90,000Active1 beds 1 baths624 sq. ft.626 Williams Street, Paris, KY 40361
MLS# 25508562Listed by: MCCALLIE REAL ESTATE - New
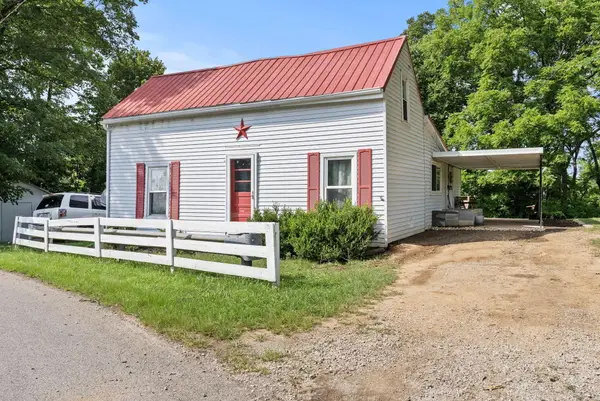 $175,000Active3 beds 1 baths1,235 sq. ft.
$175,000Active3 beds 1 baths1,235 sq. ft.500 Colville Road, Paris, KY 40361
MLS# 25508535Listed by: KENTUCKY LAND AND HOME 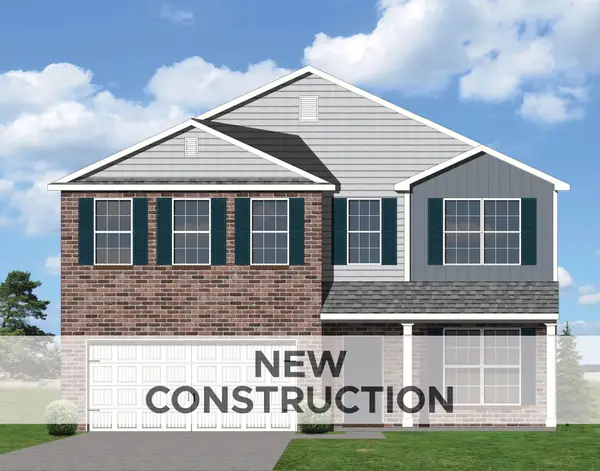 $328,845Pending4 beds 3 baths2,519 sq. ft.
$328,845Pending4 beds 3 baths2,519 sq. ft.125 Linzi Way, Paris, KY 40361
MLS# 25508370Listed by: CHRISTIES INTERNATIONAL REAL ESTATE BLUEGRASS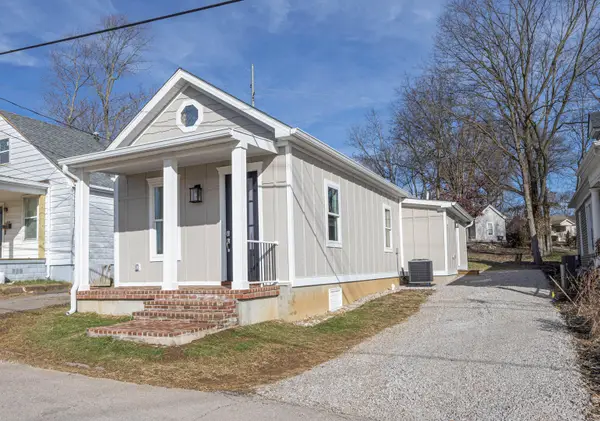 $225,000Active2 beds 2 baths1,070 sq. ft.
$225,000Active2 beds 2 baths1,070 sq. ft.324 Scott Avenue, Paris, KY 40361
MLS# 25508293Listed by: THWAITES REALTORS LLC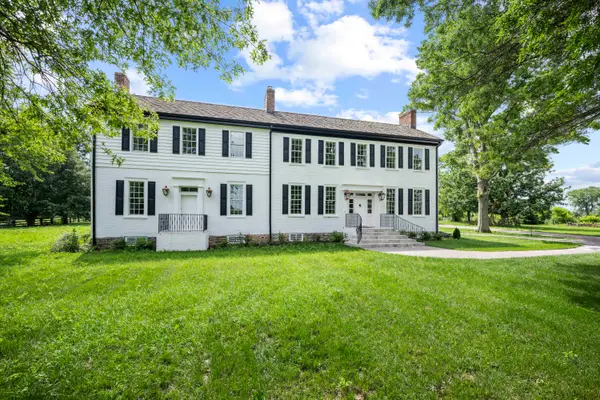 $1,900,000Active-- beds -- baths
$1,900,000Active-- beds -- baths1975 Georgetown Road, Paris, KY 40361
MLS# 25508129Listed by: RECTOR HAYDEN REALTORS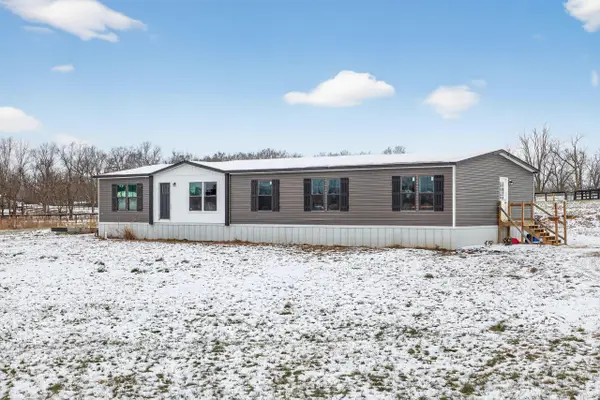 $499,999Pending5 beds 2 baths2,210 sq. ft.
$499,999Pending5 beds 2 baths2,210 sq. ft.5451 Bryan Station Road, Paris, KY 40361
MLS# 25508107Listed by: LIFSTYL REAL ESTATE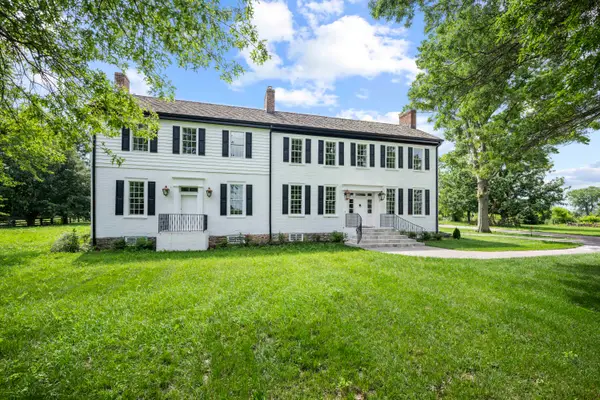 $1,900,000Active5 beds 6 baths6,586 sq. ft.
$1,900,000Active5 beds 6 baths6,586 sq. ft.1975 Georgetown Road, Paris, KY 40361
MLS# 25507616Listed by: RECTOR HAYDEN REALTORS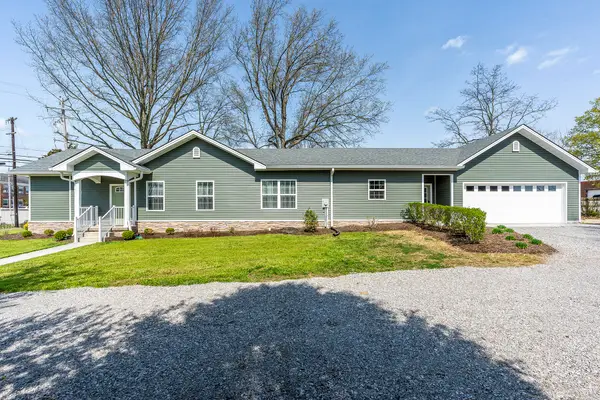 $379,000Active3 beds 2 baths1,674 sq. ft.
$379,000Active3 beds 2 baths1,674 sq. ft.94 E 20th Street, Paris, KY 40361
MLS# 25507961Listed by: MCCONNELL REAL ESTATE, INC.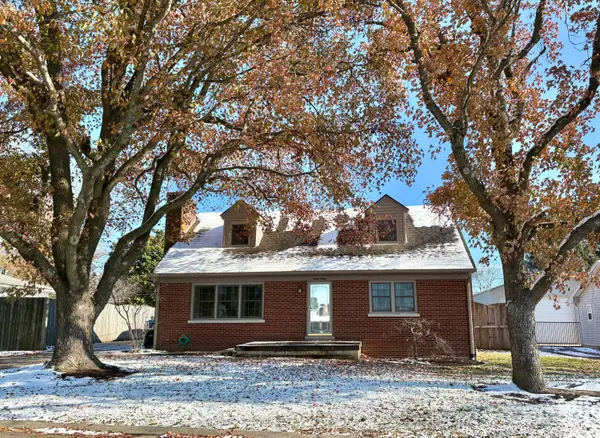 $395,000Active3 beds 3 baths3,429 sq. ft.
$395,000Active3 beds 3 baths3,429 sq. ft.3030 Lynnwood Drive, Paris, KY 40361
MLS# 25507806Listed by: KY REALTY CO
