105 Elm Fork Drive, Paris, KY 40361
Local realty services provided by:ERA Select Real Estate
105 Elm Fork Drive,Paris, KY 40361
$524,900
- 5 Beds
- 3 Baths
- 3,148 sq. ft.
- Single family
- Active
Listed by: kymberly m mccreary
Office: exp realty, llc.
MLS#:25505702
Source:KY_LBAR
Price summary
- Price:$524,900
- Price per sq. ft.:$166.74
About this home
Nestled where neighborhood living meets country luxury, 105 Elm Fork Drive offers a rare blend of elegance and tranquility. From the moment you enter, soaring 10-foot ceilings, gleaming oak floors, and natural light set the tone for sophisticated comfort. The kitchen stands at the center of it all—granite countertops, a travertine backsplash, and dual pantries designed for effortless entertaining. The primary suite is your private sanctuary, featuring a sitting area, trey ceiling, and a spa-inspired bath with a soaking tub and tiled shower. Downstairs, a finished walkout basement with two bedrooms, a full bath, and open living space welcomes guests and gatherings alike. Step outside to a half-acre wooded retreat where quiet mornings and starlit evenings remind you that luxury can still feel like home. All this, tucked within one of Paris's most sought-after communities—minutes from everything, yet miles from the noise.
Contact an agent
Home facts
- Year built:2006
- Listing ID #:25505702
- Added:37 day(s) ago
- Updated:December 16, 2025 at 04:18 PM
Rooms and interior
- Bedrooms:5
- Total bathrooms:3
- Full bathrooms:3
- Living area:3,148 sq. ft.
Heating and cooling
- Cooling:Geothermal
- Heating:Geothermal
Structure and exterior
- Year built:2006
- Building area:3,148 sq. ft.
- Lot area:0.54 Acres
Schools
- High school:Bourbon Co
- Middle school:Bourbon Co
- Elementary school:Bourbon Central
Utilities
- Water:Public
- Sewer:Public Sewer
Finances and disclosures
- Price:$524,900
- Price per sq. ft.:$166.74
New listings near 105 Elm Fork Drive
- New
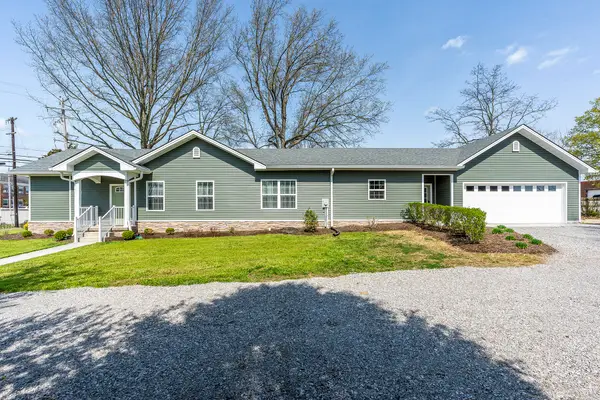 $379,000Active3 beds 2 baths1,674 sq. ft.
$379,000Active3 beds 2 baths1,674 sq. ft.94 E 20th Street, Paris, KY 40361
MLS# 25507961Listed by: MCCONNELL REAL ESTATE, INC. - New
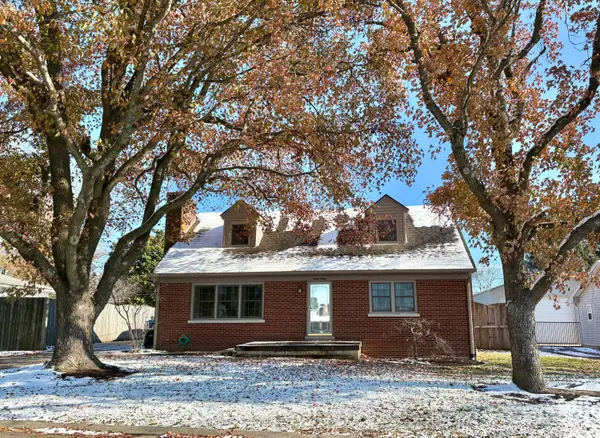 $395,000Active3 beds 3 baths3,429 sq. ft.
$395,000Active3 beds 3 baths3,429 sq. ft.3030 Lynnwood Drive, Paris, KY 40361
MLS# 25507806Listed by: KY REALTY CO - New
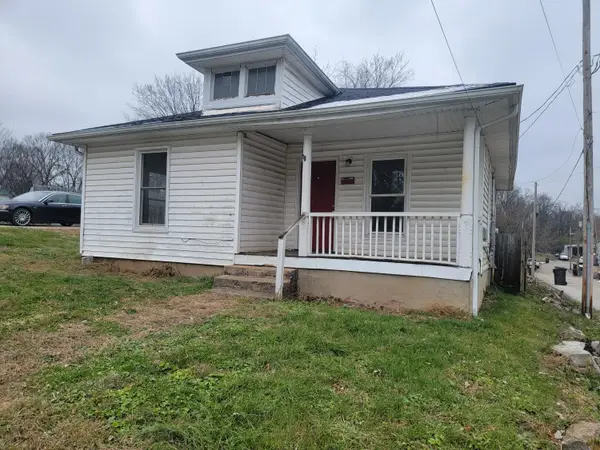 $109,000Active2 beds 1 baths812 sq. ft.
$109,000Active2 beds 1 baths812 sq. ft.331 Lilleston Avenue, Paris, KY 40361
MLS# 25507777Listed by: KELLER WILLIAMS COMMONWEALTH - GEORGETOWN - New
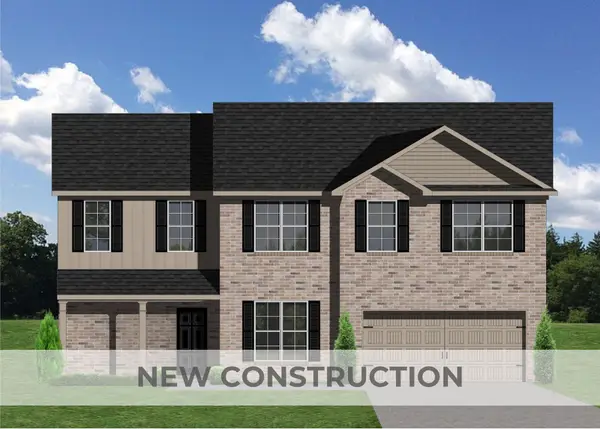 $367,569Active4 beds 3 baths2,423 sq. ft.
$367,569Active4 beds 3 baths2,423 sq. ft.126 Linzi Way, Paris, KY 40361
MLS# 25507699Listed by: CHRISTIES INTERNATIONAL REAL ESTATE BLUEGRASS - New
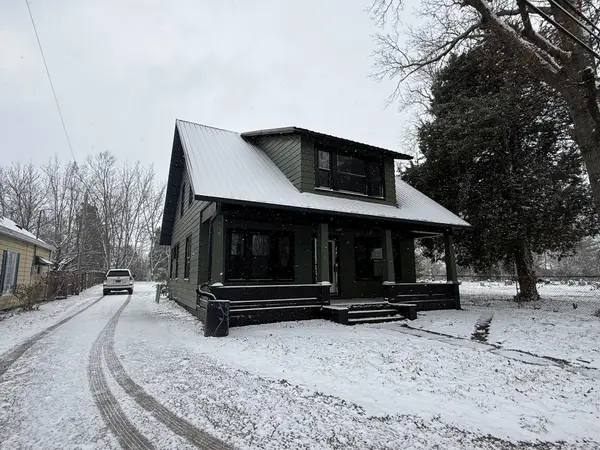 $149,900Active3 beds 2 baths1,446 sq. ft.
$149,900Active3 beds 2 baths1,446 sq. ft.1912 Cypress Street, Paris, KY 40361
MLS# 25507663Listed by: THWAITES REALTORS LLC - New
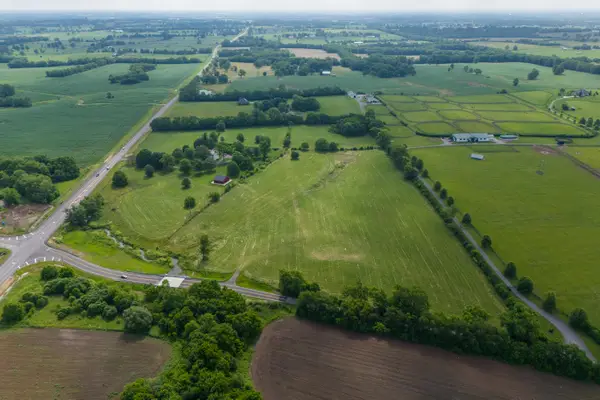 $540,000Active-- beds -- baths
$540,000Active-- beds -- baths750 Elizabeth Station Road, Paris, KY 40361
MLS# 25507618Listed by: RECTOR HAYDEN REALTORS 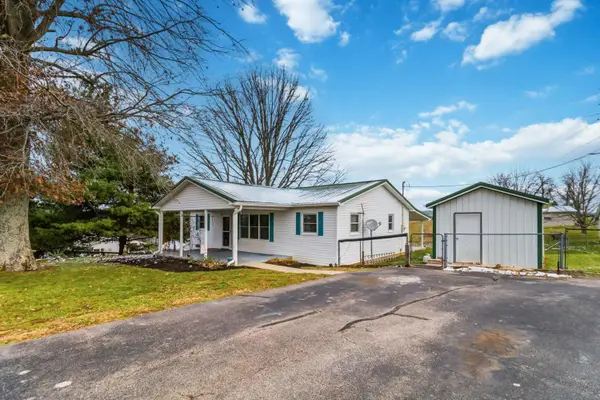 $214,900Pending3 beds 1 baths1,120 sq. ft.
$214,900Pending3 beds 1 baths1,120 sq. ft.3608 Millersburg Ruddles Mill Road, Paris, KY 40361
MLS# 25507619Listed by: EPIQUE REALTY - GEORGETOWN- New
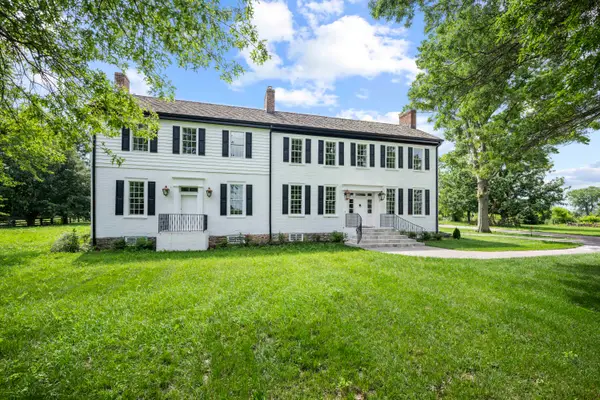 $1,900,000Active5 beds 6 baths6,586 sq. ft.
$1,900,000Active5 beds 6 baths6,586 sq. ft.1975-A Georgetown Road, Paris, KY 40361
MLS# 25507616Listed by: RECTOR HAYDEN REALTORS 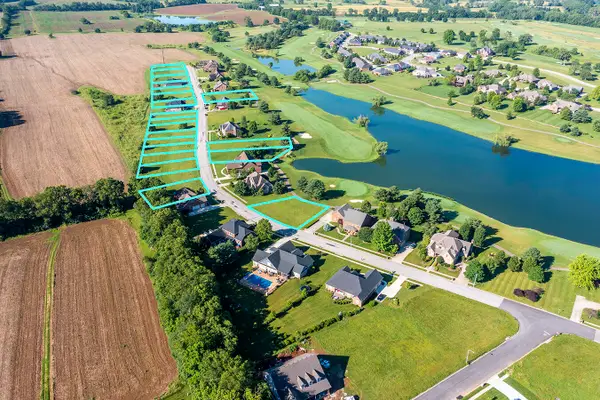 $69,000Pending0.25 Acres
$69,000Pending0.25 Acres439 Houston Oaks Drive, Paris, KY 40361
MLS# 25507606Listed by: SWEET HOME KY REALTY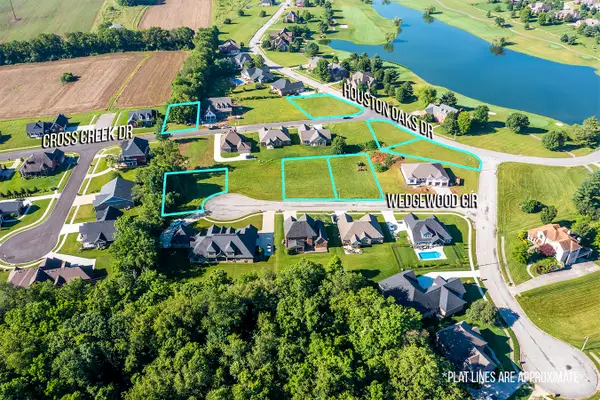 $59,000Pending0.23 Acres
$59,000Pending0.23 Acres206 Wedgewood Circle, Paris, KY 40361
MLS# 25507608Listed by: SWEET HOME KY REALTY
