1078 Cane Ridge Road, Paris, KY 40361
Local realty services provided by:ERA Select Real Estate
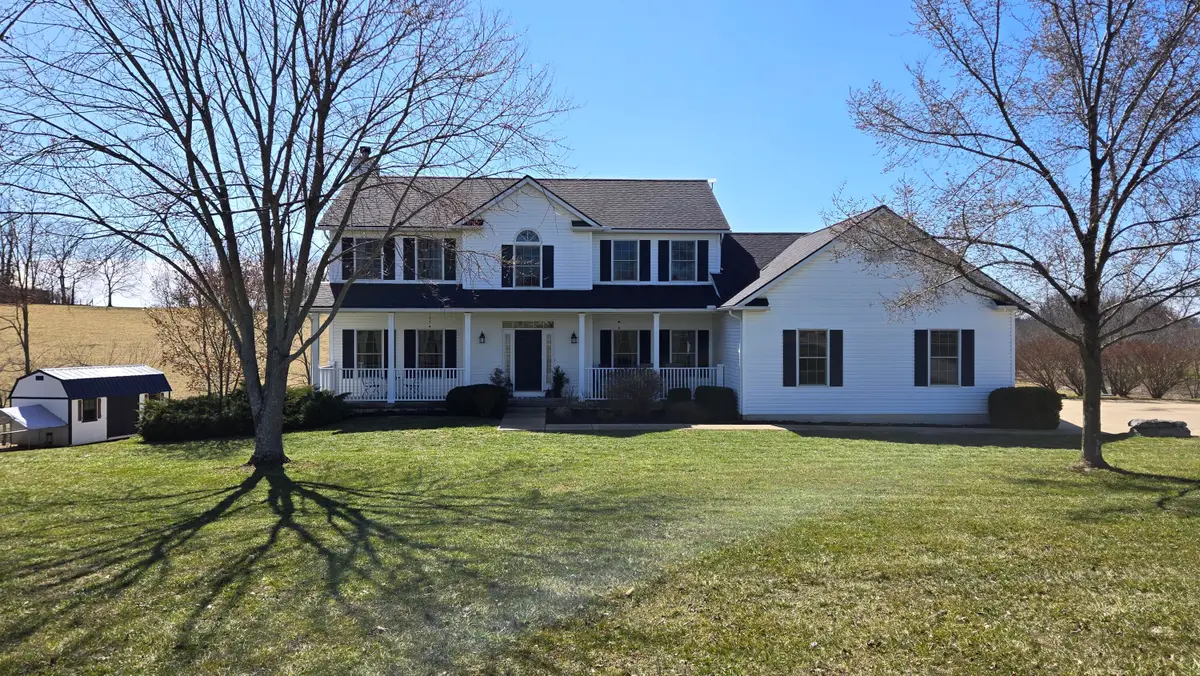
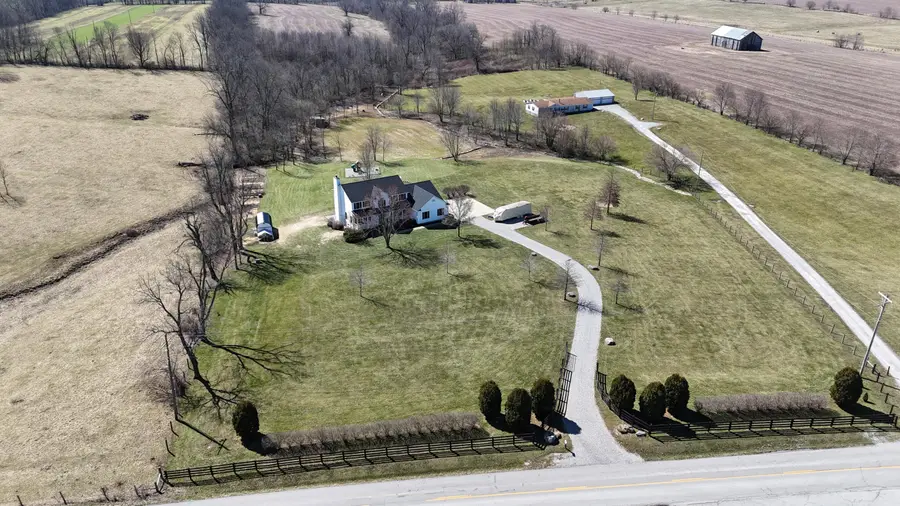
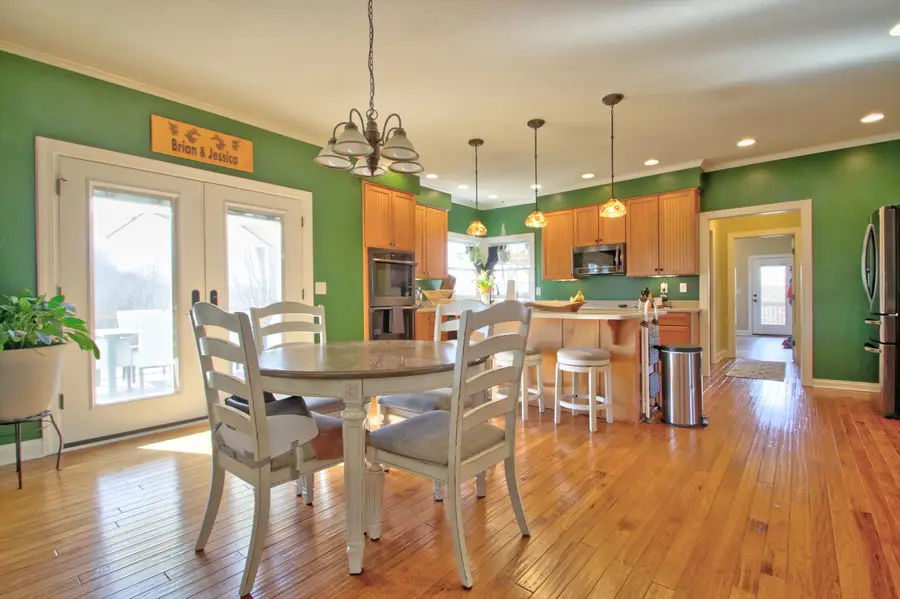
1078 Cane Ridge Road,Paris, KY 40361
$682,500
- 4 Beds
- 4 Baths
- 3,957 sq. ft.
- Single family
- Pending
Listed by:susie c rodes
Office:berkshire hathaway de movellan properties
MLS#:25005373
Source:KY_LBAR
Price summary
- Price:$682,500
- Price per sq. ft.:$172.48
About this home
The perfect Mini Farm paradise! Beautifully updated, full of natural light! Wide welcoming front porch, hardwood Foyer. Flexible floor plan; Full Bath on Main level, 2 Flex rooms could be BR's. Great kitchen with plenty of counter space, two full size ovens, breakfast bar & huge walk in Pantry, opens to informal Dining area and Family room with cozy fireplace. New French doors open to recent spacious deck with Pergola, seating areas, overlooking creek and gently rolling farmland around you! Wonderful Mudroom/Laundry/work room with sink & cabinets. Spacious Primary BR suite, two walk in closets, big bath with soaking tub & large shower. All BR's are large with plenty of outfitted closet space. Lower level walk out with good ceiling height, rec room, Bedroom & Full Bath, loads of storage, walk out to patio with Hot tub! Chicken coop with remote control door, established garden areas; herbs, Strawberries, Blueberries, wildflowers & a Firepit, just a beautiful property! Zoned Geothermal, central vac system, oversized 3 car garage, shed, creek, parking area for RV, roof 2023. See list of many Updates & Upgrades! AGENT REMARKS: RELO, see attached docs and allow minimum 24 hours to the next business day & subject to Relo Approval.
Contact an agent
Home facts
- Year built:2010
- Listing Id #:25005373
- Added:151 day(s) ago
- Updated:May 22, 2025 at 08:45 PM
Rooms and interior
- Bedrooms:4
- Total bathrooms:4
- Full bathrooms:4
- Living area:3,957 sq. ft.
Heating and cooling
- Cooling:Electric, Geothermal, Zoned
- Heating:Geothermal, Zoned
Structure and exterior
- Year built:2010
- Building area:3,957 sq. ft.
- Lot area:5.91 Acres
Schools
- High school:Bourbon Co
- Middle school:Bourbon Co
- Elementary school:N Middletown
Utilities
- Water:Public
Finances and disclosures
- Price:$682,500
- Price per sq. ft.:$172.48
New listings near 1078 Cane Ridge Road
 $149,900Pending6 Acres
$149,900Pending6 Acres1110A Redmon Road, Paris, KY 40361
MLS# 25018249Listed by: THWAITES REALTORS LLC- New
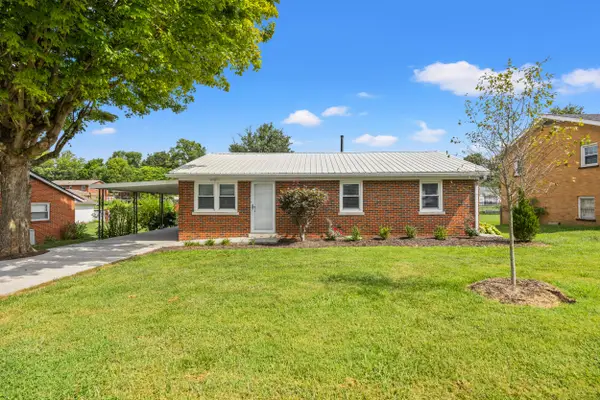 $259,900Active3 beds 2 baths1,053 sq. ft.
$259,900Active3 beds 2 baths1,053 sq. ft.510 Dobbin Drive, Paris, KY 40361
MLS# 25017986Listed by: LIFSTYL REAL ESTATE - New
 $6,750,000Active7 beds 10 baths14,920 sq. ft.
$6,750,000Active7 beds 10 baths14,920 sq. ft.405 Iron Works Road, Paris, KY 40361
MLS# 25017821Listed by: CHRISTIES INTERNATIONAL REAL ESTATE BLUEGRASS - New
 $1,950,000Active-- beds -- baths
$1,950,000Active-- beds -- baths378 Escondida Road, Paris, KY 40361
MLS# 25017818Listed by: CHRISTIES INTERNATIONAL REAL ESTATE BLUEGRASS - New
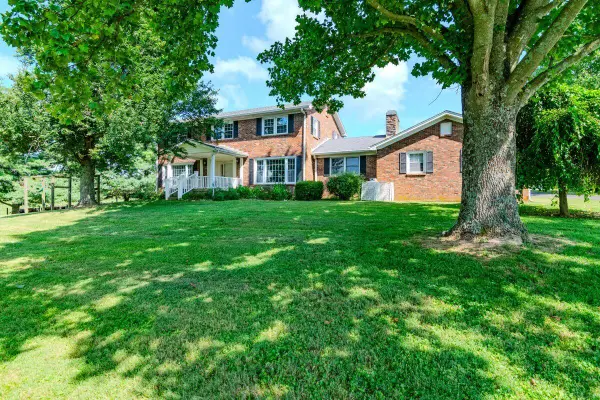 $950,000Active4 beds 3 baths2,316 sq. ft.
$950,000Active4 beds 3 baths2,316 sq. ft.2333 Cane Ridge Road, Paris, KY 40361
MLS# 25017812Listed by: NICHOLS REAL ESTATE - New
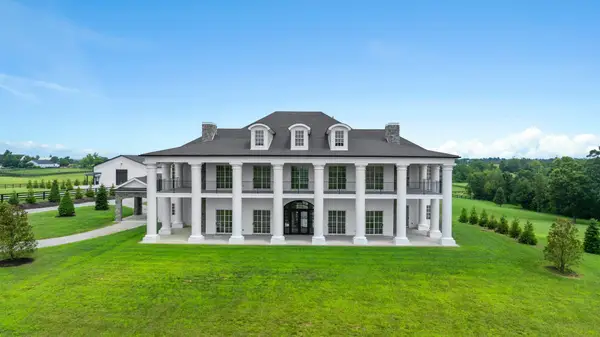 $6,750,000Active7 beds 10 baths14,920 sq. ft.
$6,750,000Active7 beds 10 baths14,920 sq. ft.405 Iron Works Road, Paris, KY 40361
MLS# 25017809Listed by: CHRISTIES INTERNATIONAL REAL ESTATE BLUEGRASS - New
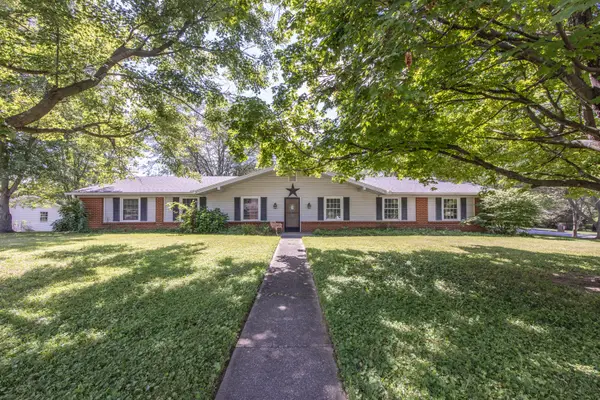 $350,000Active3 beds 2 baths1,740 sq. ft.
$350,000Active3 beds 2 baths1,740 sq. ft.171 Eastland Drive, Paris, KY 40361
MLS# 25017779Listed by: THWAITES REALTORS LLC - New
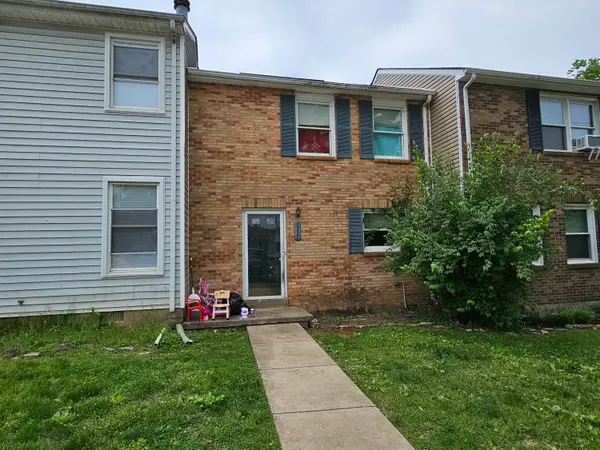 $170,000Active2 beds 2 baths1,040 sq. ft.
$170,000Active2 beds 2 baths1,040 sq. ft.1221 Arlington Drive, Paris, KY 40361
MLS# 25017631Listed by: BLUEGRASS REALTY PROS, INC - New
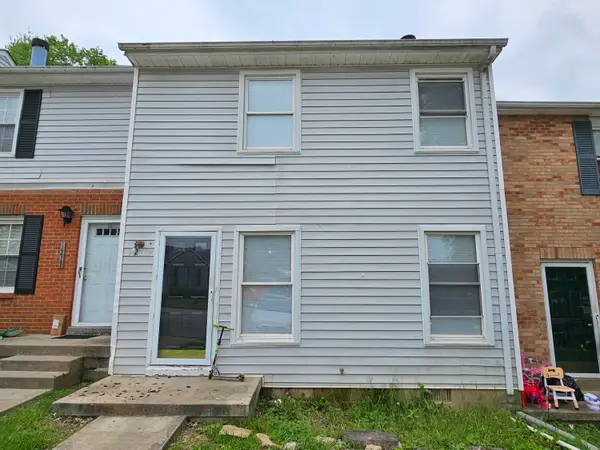 $160,000Active2 beds 2 baths1,040 sq. ft.
$160,000Active2 beds 2 baths1,040 sq. ft.1219 Arlington Drive, Paris, KY 40361
MLS# 25017632Listed by: BLUEGRASS REALTY PROS, INC - New
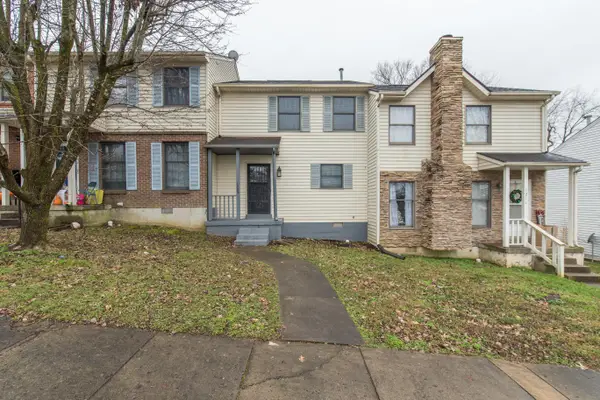 $160,000Active2 beds 2 baths1,040 sq. ft.
$160,000Active2 beds 2 baths1,040 sq. ft.1209 Arlington Drive, Paris, KY 40361
MLS# 25017509Listed by: BLUEGRASS REALTY PROS, INC
