1210 Peacock Road, Paris, KY 40361
Local realty services provided by:ERA Team Realtors
1210 Peacock Road,Paris, KY 40361
$280,000
- 3 Beds
- 2 Baths
- 1,760 sq. ft.
- Single family
- Active
Listed by: krista c kates
Office: thwaites realtors llc.
MLS#:25018973
Source:KY_LBAR
Price summary
- Price:$280,000
- Price per sq. ft.:$159.09
About this home
Discover this meticulously maintained, one-owner brick home, offering the perfect blend of peaceful country living and convenient access to town. This charming property features a newer roof, HVAC, and water heater, ensuring a move-in ready experience with all the big-ticket items taken care of. Step inside to find a spacious and versatile floor plan designed for comfortable living and entertaining. The home boasts both a cozy den and a separate, light-filled living room, providing plenty of space for family and guests. The eat-in kitchen is perfect for casual meals, while a formal dining room offers an elegant setting for special occasions. The home provides an abundance of storage space and offers a variety of options for how you want to live. A large, partially fenced-in backyard is ideal for pets, gardening, or outdoor activities. The property also includes a convenient carport and a blacktop driveway for easy parking.
Located just a short drive from town, this home offers the best of both worlds—serene country tranquility without sacrificing accessibility. Don't miss the opportunity to make this beautiful, updated house your new home.
Contact an agent
Home facts
- Year built:1972
- Listing ID #:25018973
- Added:128 day(s) ago
- Updated:January 02, 2026 at 03:56 PM
Rooms and interior
- Bedrooms:3
- Total bathrooms:2
- Full bathrooms:2
- Living area:1,760 sq. ft.
Heating and cooling
- Cooling:Electric
- Heating:Forced Air, Natural Gas
Structure and exterior
- Year built:1972
- Building area:1,760 sq. ft.
- Lot area:0.44 Acres
Schools
- High school:Bourbon Co
- Middle school:Bourbon Co
- Elementary school:Cane Ridge
Utilities
- Water:Public
- Sewer:Septic Tank
Finances and disclosures
- Price:$280,000
- Price per sq. ft.:$159.09
New listings near 1210 Peacock Road
- New
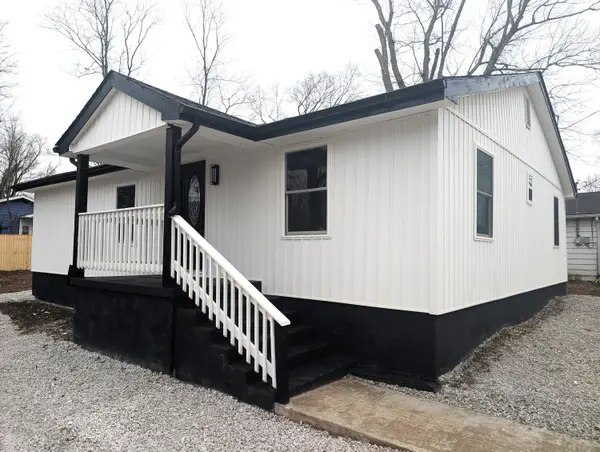 $199,000Active4 beds 1 baths1,312 sq. ft.
$199,000Active4 beds 1 baths1,312 sq. ft.310 Curtis Street, Paris, KY 40361
MLS# 25508573Listed by: WHALEN & COMPANY - New
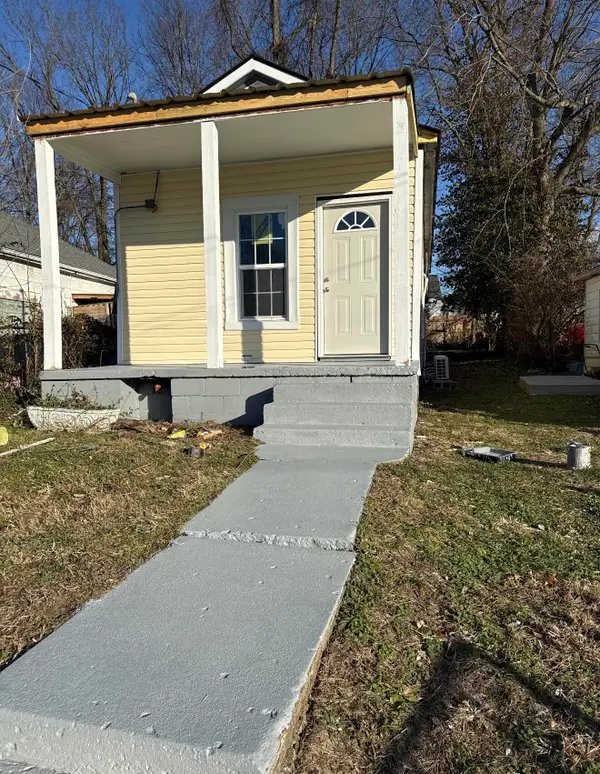 $90,000Active1 beds 1 baths624 sq. ft.
$90,000Active1 beds 1 baths624 sq. ft.626 Williams Street, Paris, KY 40361
MLS# 25508562Listed by: MCCALLIE REAL ESTATE - New
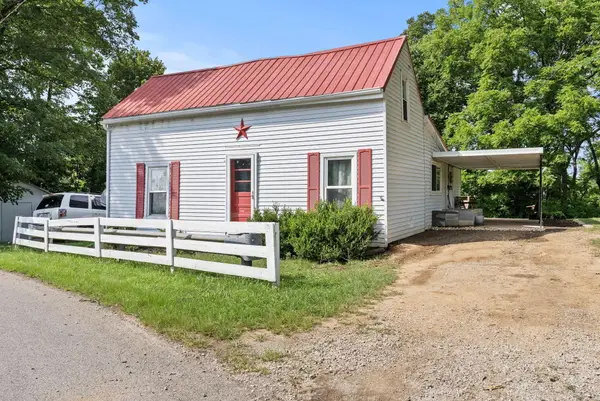 $175,000Active3 beds 1 baths1,235 sq. ft.
$175,000Active3 beds 1 baths1,235 sq. ft.500 Colville Road, Paris, KY 40361
MLS# 25508535Listed by: KENTUCKY LAND AND HOME 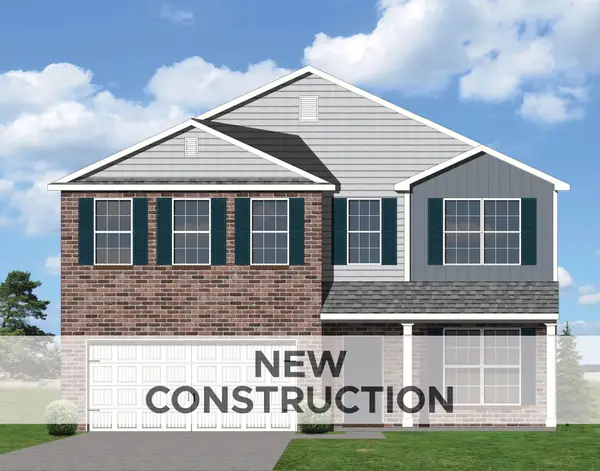 $328,845Pending4 beds 3 baths2,519 sq. ft.
$328,845Pending4 beds 3 baths2,519 sq. ft.125 Linzi Way, Paris, KY 40361
MLS# 25508370Listed by: CHRISTIES INTERNATIONAL REAL ESTATE BLUEGRASS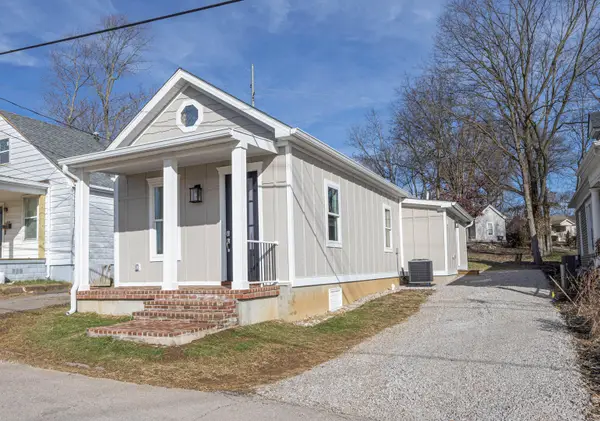 $225,000Active2 beds 2 baths1,070 sq. ft.
$225,000Active2 beds 2 baths1,070 sq. ft.324 Scott Avenue, Paris, KY 40361
MLS# 25508293Listed by: THWAITES REALTORS LLC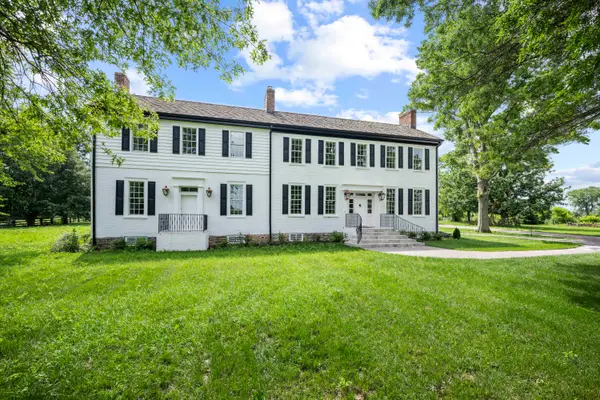 $1,900,000Active-- beds -- baths
$1,900,000Active-- beds -- baths1975 Georgetown Road, Paris, KY 40361
MLS# 25508129Listed by: RECTOR HAYDEN REALTORS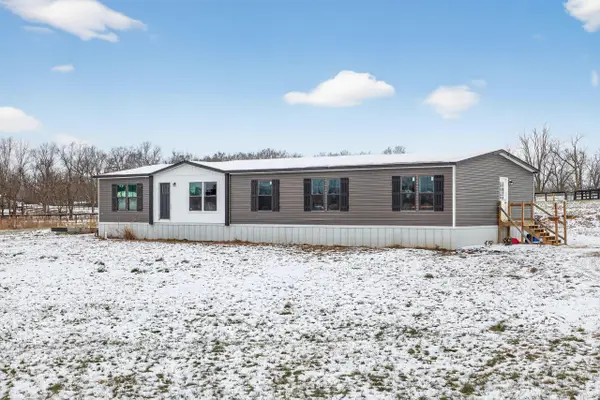 $499,999Pending5 beds 2 baths2,210 sq. ft.
$499,999Pending5 beds 2 baths2,210 sq. ft.5451 Bryan Station Road, Paris, KY 40361
MLS# 25508107Listed by: LIFSTYL REAL ESTATE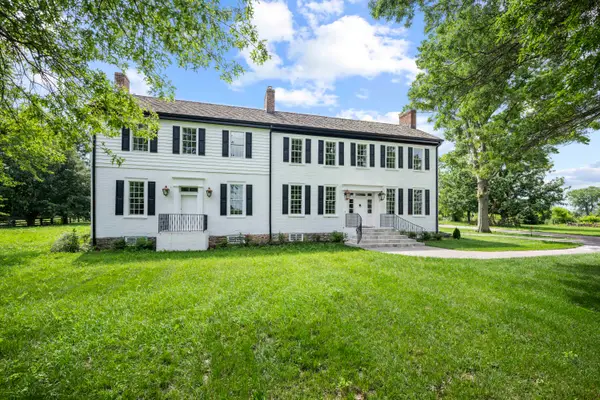 $1,900,000Active5 beds 6 baths6,586 sq. ft.
$1,900,000Active5 beds 6 baths6,586 sq. ft.1975 Georgetown Road, Paris, KY 40361
MLS# 25507616Listed by: RECTOR HAYDEN REALTORS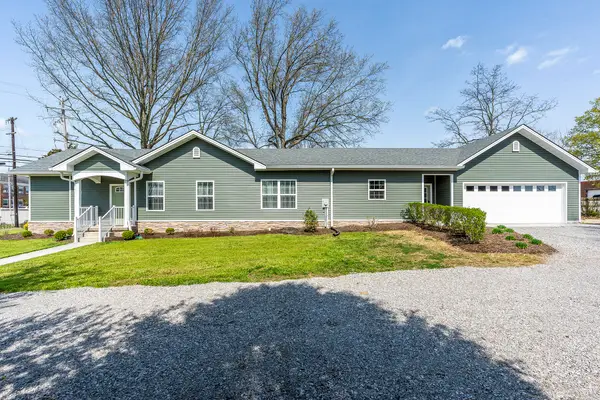 $379,000Active3 beds 2 baths1,674 sq. ft.
$379,000Active3 beds 2 baths1,674 sq. ft.94 E 20th Street, Paris, KY 40361
MLS# 25507961Listed by: MCCONNELL REAL ESTATE, INC.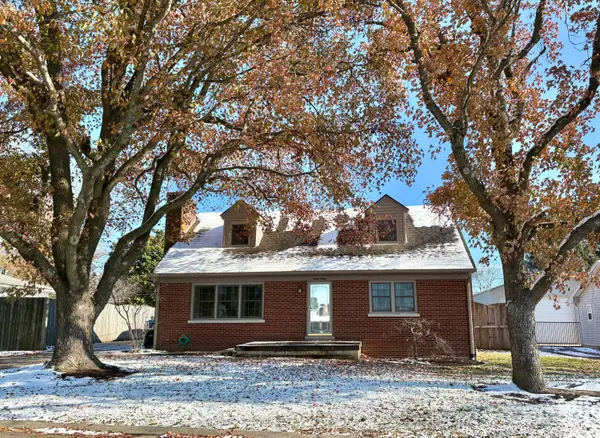 $395,000Active3 beds 3 baths3,429 sq. ft.
$395,000Active3 beds 3 baths3,429 sq. ft.3030 Lynnwood Drive, Paris, KY 40361
MLS# 25507806Listed by: KY REALTY CO
