1231/1235 Jackstown Road, Paris, KY 40361
Local realty services provided by:ERA Select Real Estate
1231/1235 Jackstown Road,Paris, KY 40361
$1,324,900
- 3 Beds
- 2 Baths
- 1,700 sq. ft.
- Single family
- Active
Listed by:christopher conn
Office:re/max creative realty
MLS#:25504860
Source:KY_LBAR
Price summary
- Price:$1,324,900
- Price per sq. ft.:$779.35
About this home
This versatile 29.711 acre property offers a unique blend of history, functionality, and modern living. The late-1800s farmhouse has been taken down to the studs and is ready for your renovation vision, while a separate 3-bedroom, 2-bath ranch home provides immediate comfort or additional living space for guests, family, or staff. Equestrian facilities include a seven-bent 80x56 barn with eight stalls, a grooming stall, and a concrete-floored tack room, plus an attached 80x33 storage shed and a 12x20 shed with electricity. Outdoor amenities feature six large grass paddocks with 16-foot alleyways, a 60-foot round pen with solid 6-foot walls, and an extra sprawling pasture for your additional needs. A 40x50 workshop with 220-amp service and a detached two-car garage add excellent utility. Fully fenced and gated for privacy, this well-equipped estate is ideal for equestrian enthusiasts or anyone seeking a private country retreat.
Contact an agent
Home facts
- Year built:2003
- Listing ID #:25504860
- Added:1 day(s) ago
- Updated:October 28, 2025 at 09:42 PM
Rooms and interior
- Bedrooms:3
- Total bathrooms:2
- Full bathrooms:2
- Living area:1,700 sq. ft.
Heating and cooling
- Cooling:Electric
- Heating:Electric
Structure and exterior
- Year built:2003
- Building area:1,700 sq. ft.
- Lot area:29.71 Acres
Schools
- High school:Bourbon Co
- Middle school:Bourbon Co
- Elementary school:Cane Ridge
Utilities
- Water:Public
- Sewer:Septic Tank
Finances and disclosures
- Price:$1,324,900
- Price per sq. ft.:$779.35
New listings near 1231/1235 Jackstown Road
- New
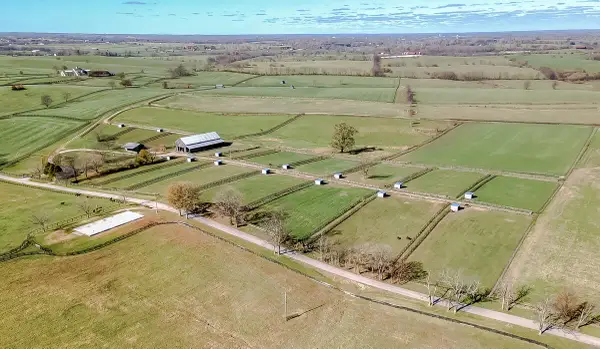 $2,500,000Active3 beds 1 baths2,318 sq. ft.
$2,500,000Active3 beds 1 baths2,318 sq. ft.349 Spears Mill Road, Paris, KY 40361
MLS# 25504794Listed by: JONES-NOUVELLET FARM REAL ESTATE - New
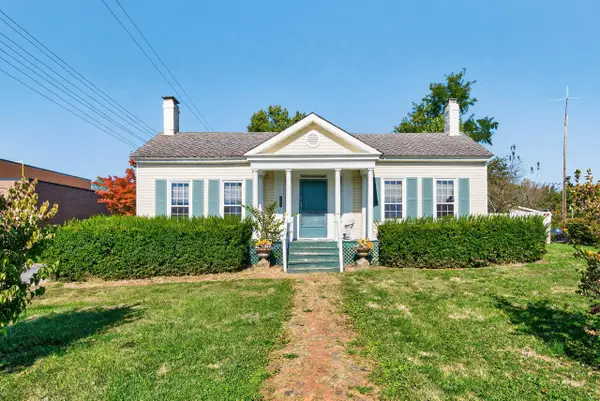 $185,000Active2 beds 2 baths2,131 sq. ft.
$185,000Active2 beds 2 baths2,131 sq. ft.1455 S Main Street, Paris, KY 40361
MLS# 25504778Listed by: MCCONNELL REAL ESTATE, INC. - New
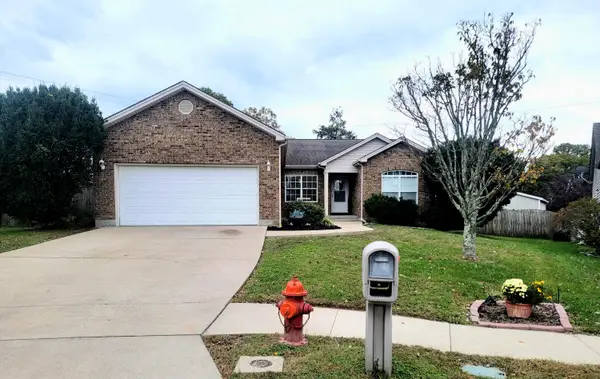 $299,000Active3 beds 2 baths1,565 sq. ft.
$299,000Active3 beds 2 baths1,565 sq. ft.929 Kennedy Court, Paris, KY 40361
MLS# 25504756Listed by: KELLER WILLIAMS COMMONWEALTH - GEORGETOWN - New
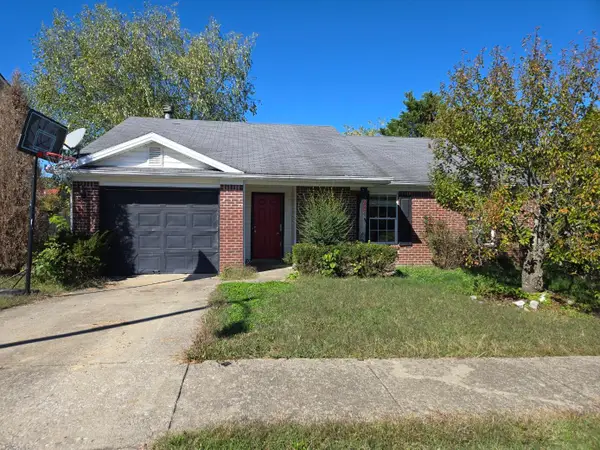 $199,900Active3 beds 2 baths1,300 sq. ft.
$199,900Active3 beds 2 baths1,300 sq. ft.227 Holly Lane, Paris, KY 40361
MLS# 25504597Listed by: CENTURY 21 ADVANTAGE REALTY - New
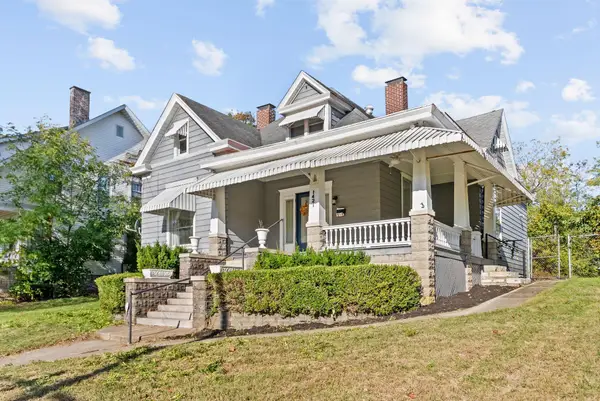 $299,000Active3 beds 2 baths2,450 sq. ft.
$299,000Active3 beds 2 baths2,450 sq. ft.1421 Cypress Street, Paris, KY 40361
MLS# 25504449Listed by: LIFSTYL REAL ESTATE - New
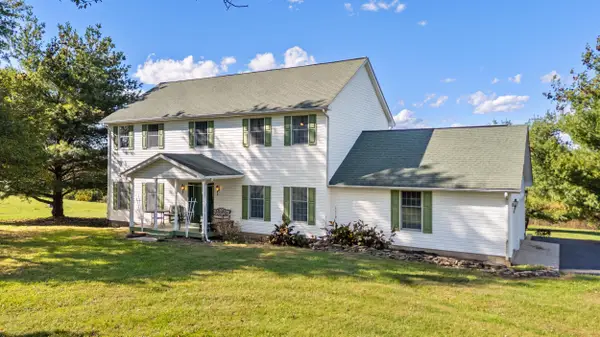 $800,000Active4 beds 4 baths3,949 sq. ft.
$800,000Active4 beds 4 baths3,949 sq. ft.757 Collins Road, Paris, KY 40361
MLS# 25504504Listed by: THE BROKERAGE - New
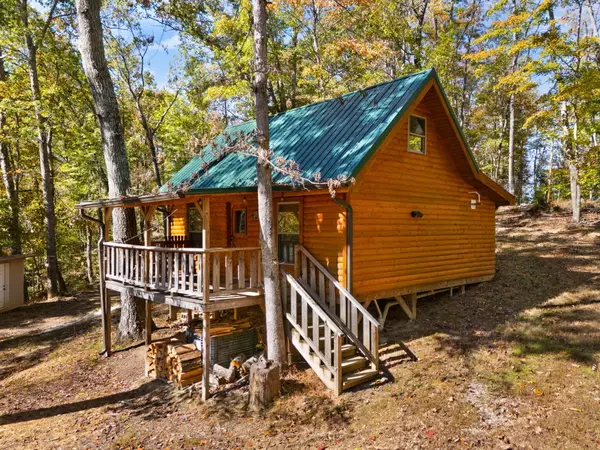 $238,000Active1 beds 1 baths432 sq. ft.
$238,000Active1 beds 1 baths432 sq. ft.0 SE Redbud Lane, Frenchburg, KY 40322
MLS# 25504488Listed by: KELLER WILLIAMS LEGACY GROUP - New
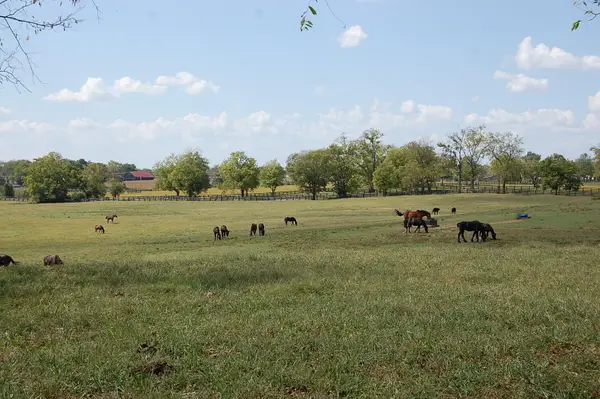 $899,000Active3 beds 2 baths1,284 sq. ft.
$899,000Active3 beds 2 baths1,284 sq. ft.990 Clay Kiser Road, Paris, KY 40361
MLS# 25504478Listed by: JUSTICE REAL ESTATE - New
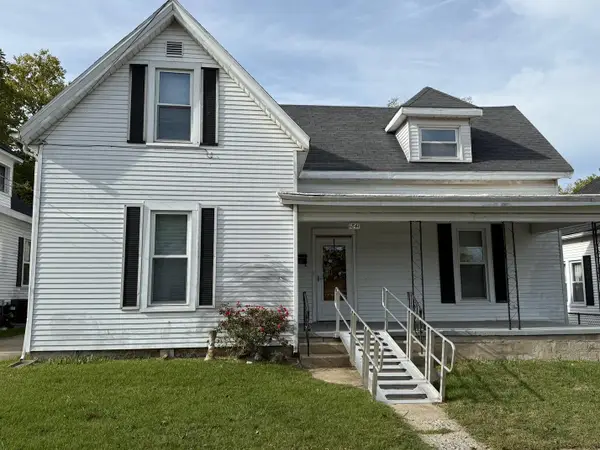 $159,900Active4 beds 1 baths1,724 sq. ft.
$159,900Active4 beds 1 baths1,724 sq. ft.1841 Clifton Avenue, Paris, KY 40361
MLS# 25504376Listed by: ALLISON REALTY & AUCTION GROUP
