1235 Jackstown Road, Paris, KY 40361
Local realty services provided by:ERA Team Realtors

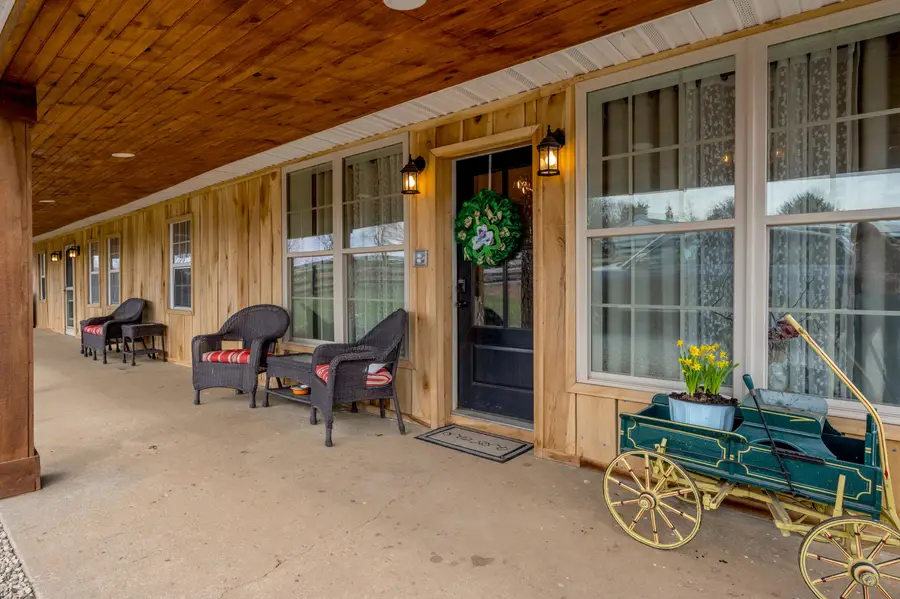
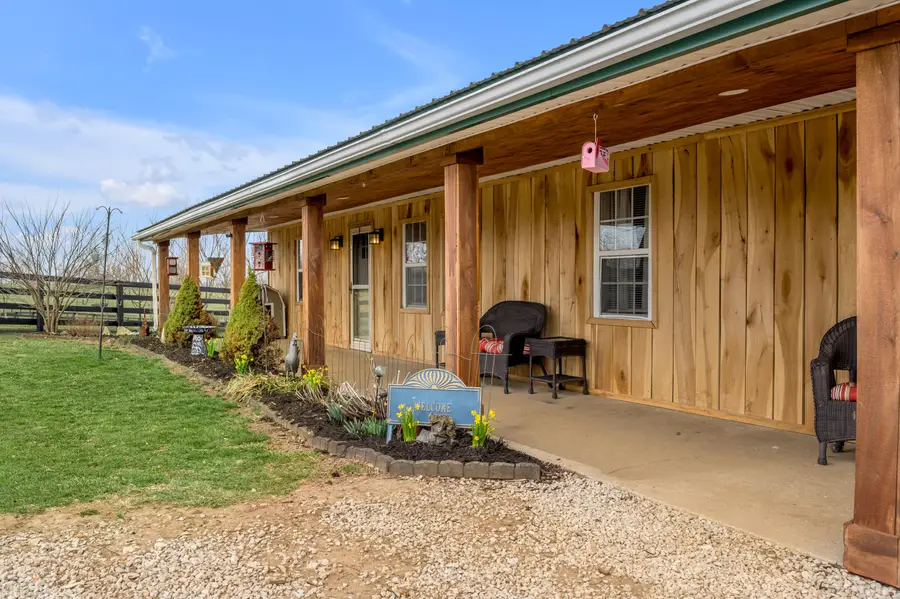
1235 Jackstown Road,Paris, KY 40361
$799,900
- 3 Beds
- 2 Baths
- 1,700 sq. ft.
- Single family
- Active
Listed by:christopher conn
Office:re/max creative realty
MLS#:25010822
Source:KY_LBAR
Price summary
- Price:$799,900
- Price per sq. ft.:$470.53
About this home
The farm is well-equipped with a seven-bent 80x56 tobacco barn, complete with eight stalls, a grooming stall, and a tack room with a concrete floor. Attached to the barn is an 80x33 storage shed, accessible via a walk-through, ideal for hay and equipment storage. For additional storage, the property also has a 12x20 shed with electricity. Outdoor amenities include three large grass paddocks with 16-foot alleyways, plus a sprawling pasture that can easily be converted into additional paddocks. A 60' round pen with excellent drainage and solid 6-foot walls offers a secure space for training and exercise, with a convenient back gate leading to the barn. It also includes a 40x50 workshop with 220-amp service, suitable for a welder or camper hookup. Additionally, there is a beautiful 3-bed, 2-bath ranch residence offering comfort and functionality, featuring a welcoming front porch, a spacious interior with a vaulted-ceiling great room, newly remodeled bathrooms and laundry room. The property is fenced and gated, providing privacy and security. Perfect for equestrian enthusiasts. Additional acreage available.
Contact an agent
Home facts
- Year built:2003
- Listing Id #:25010822
- Added:87 day(s) ago
- Updated:August 15, 2025 at 03:38 PM
Rooms and interior
- Bedrooms:3
- Total bathrooms:2
- Full bathrooms:2
- Living area:1,700 sq. ft.
Heating and cooling
- Cooling:Electric
- Heating:Electric
Structure and exterior
- Year built:2003
- Building area:1,700 sq. ft.
- Lot area:14.86 Acres
Schools
- High school:Bourbon Co
- Middle school:Bourbon Co
- Elementary school:Cane Ridge
Utilities
- Water:Public
- Sewer:Septic Tank
Finances and disclosures
- Price:$799,900
- Price per sq. ft.:$470.53
New listings near 1235 Jackstown Road
 $149,900Pending6 Acres
$149,900Pending6 Acres1110A Redmon Road, Paris, KY 40361
MLS# 25018249Listed by: THWAITES REALTORS LLC- New
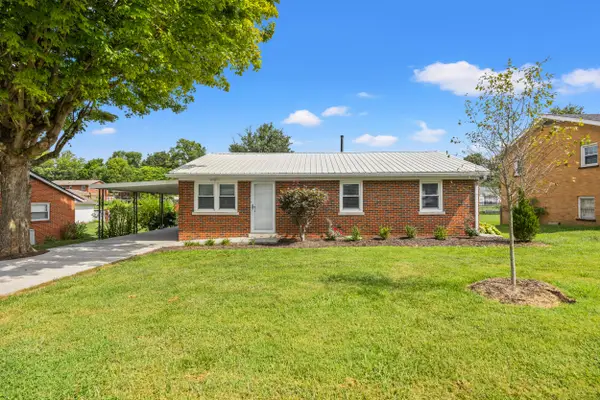 $259,900Active3 beds 2 baths1,053 sq. ft.
$259,900Active3 beds 2 baths1,053 sq. ft.510 Dobbin Drive, Paris, KY 40361
MLS# 25017986Listed by: LIFSTYL REAL ESTATE - New
 $6,750,000Active7 beds 10 baths14,920 sq. ft.
$6,750,000Active7 beds 10 baths14,920 sq. ft.405 Iron Works Road, Paris, KY 40361
MLS# 25017821Listed by: CHRISTIES INTERNATIONAL REAL ESTATE BLUEGRASS - New
 $1,950,000Active-- beds -- baths
$1,950,000Active-- beds -- baths378 Escondida Road, Paris, KY 40361
MLS# 25017818Listed by: CHRISTIES INTERNATIONAL REAL ESTATE BLUEGRASS - New
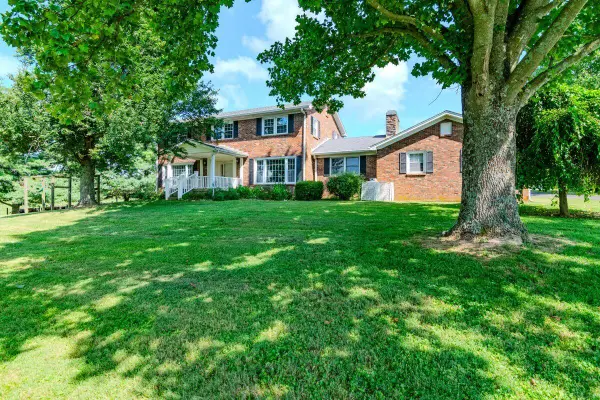 $950,000Active4 beds 3 baths2,316 sq. ft.
$950,000Active4 beds 3 baths2,316 sq. ft.2333 Cane Ridge Road, Paris, KY 40361
MLS# 25017812Listed by: NICHOLS REAL ESTATE - New
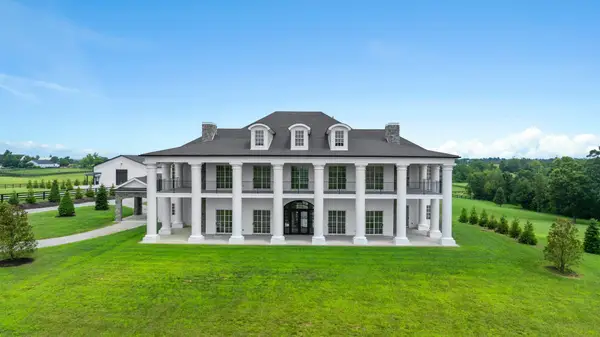 $6,750,000Active7 beds 10 baths14,920 sq. ft.
$6,750,000Active7 beds 10 baths14,920 sq. ft.405 Iron Works Road, Paris, KY 40361
MLS# 25017809Listed by: CHRISTIES INTERNATIONAL REAL ESTATE BLUEGRASS - New
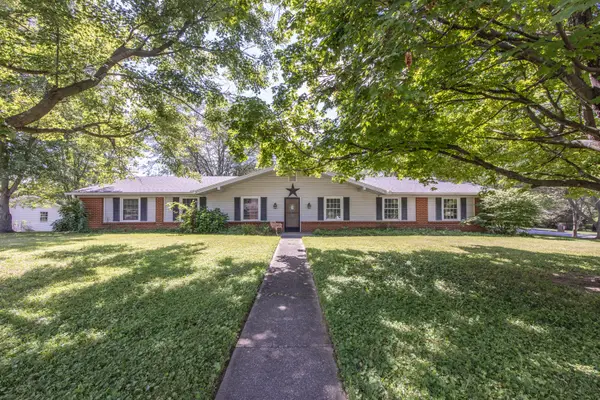 $350,000Active3 beds 2 baths1,740 sq. ft.
$350,000Active3 beds 2 baths1,740 sq. ft.171 Eastland Drive, Paris, KY 40361
MLS# 25017779Listed by: THWAITES REALTORS LLC - New
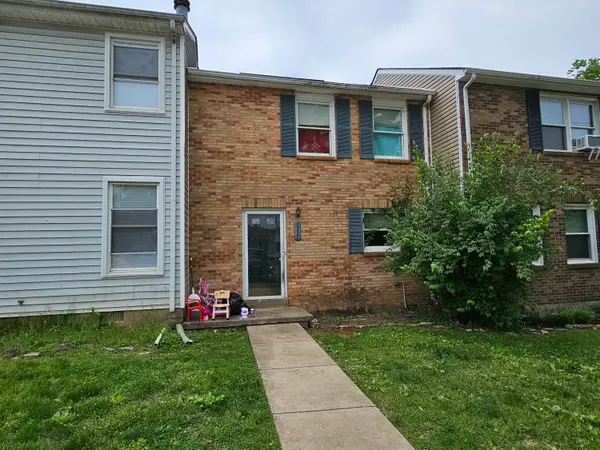 $170,000Active2 beds 2 baths1,040 sq. ft.
$170,000Active2 beds 2 baths1,040 sq. ft.1221 Arlington Drive, Paris, KY 40361
MLS# 25017631Listed by: BLUEGRASS REALTY PROS, INC - New
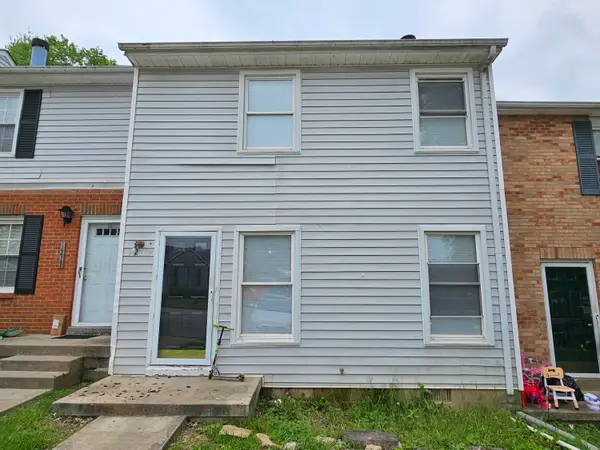 $160,000Active2 beds 2 baths1,040 sq. ft.
$160,000Active2 beds 2 baths1,040 sq. ft.1219 Arlington Drive, Paris, KY 40361
MLS# 25017632Listed by: BLUEGRASS REALTY PROS, INC - New
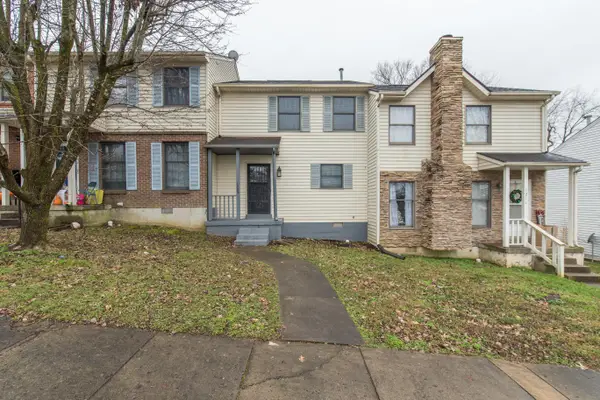 $160,000Active2 beds 2 baths1,040 sq. ft.
$160,000Active2 beds 2 baths1,040 sq. ft.1209 Arlington Drive, Paris, KY 40361
MLS# 25017509Listed by: BLUEGRASS REALTY PROS, INC
