128 Linzi Way, Paris, KY 40361
Local realty services provided by:ERA Select Real Estate
128 Linzi Way,Paris, KY 40361
$325,278
- 3 Beds
- 2 Baths
- 1,724 sq. ft.
- Single family
- Pending
Listed by: jason landon
Office: christies international real estate bluegrass
MLS#:25010670
Source:KY_LBAR
Price summary
- Price:$325,278
- Price per sq. ft.:$188.68
About this home
The Hampton Falls, a new addition to the Trend Collection by Ball Homes, is an open layout ranch plan with three bedrooms, in a split bedroom style. The island kitchen offers countertop dining alongside of the breakfast area dining. Other kitchen features include a large corner pantry, full appliance package with a gas range, microwave with a vent to the outside, a stainless side by side refrigerator, granite countertops and, tiled wall backsplash. It all overlooks the family area with vaulted ceilings, and a corner fireplace. From there you can step out to the 12 x 12 covered patio and enjoy the outdoors. The primary bedroom suite at the rear of the home includes a large walk-in closet, spacious bath with a double bowl vanity, a 5' shower with seating, and linen storage. Bedrooms two and three are located at the front of the home, with access to the second bath. A full-sized utility room completes the home. Exterior details include a covered entry and layered gable roof. Job 73B Move in ready with full builder warranty.
Contact an agent
Home facts
- Year built:2025
- Listing ID #:25010670
- Added:115 day(s) ago
- Updated:December 12, 2025 at 09:39 PM
Rooms and interior
- Bedrooms:3
- Total bathrooms:2
- Full bathrooms:2
- Living area:1,724 sq. ft.
Heating and cooling
- Cooling:Electric, Zoned
- Heating:Forced Air, Natural Gas
Structure and exterior
- Year built:2025
- Building area:1,724 sq. ft.
- Lot area:0.22 Acres
Schools
- High school:Bourbon Co
- Middle school:Bourbon Co
- Elementary school:Bourbon Central
Utilities
- Water:Public
- Sewer:Public Sewer
Finances and disclosures
- Price:$325,278
- Price per sq. ft.:$188.68
New listings near 128 Linzi Way
- New
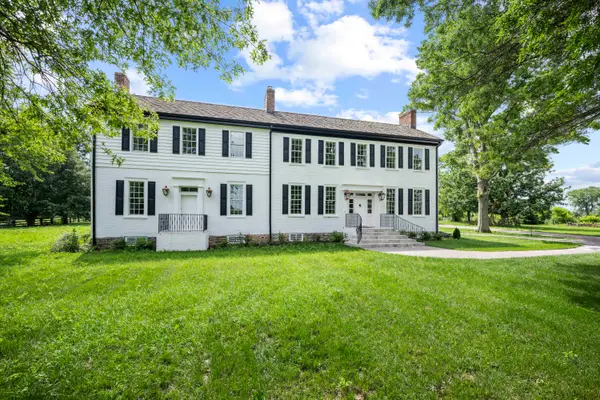 $1,900,000Active-- beds -- baths
$1,900,000Active-- beds -- baths1975 Georgetown Road, Paris, KY 40361
MLS# 25508129Listed by: RECTOR HAYDEN REALTORS - New
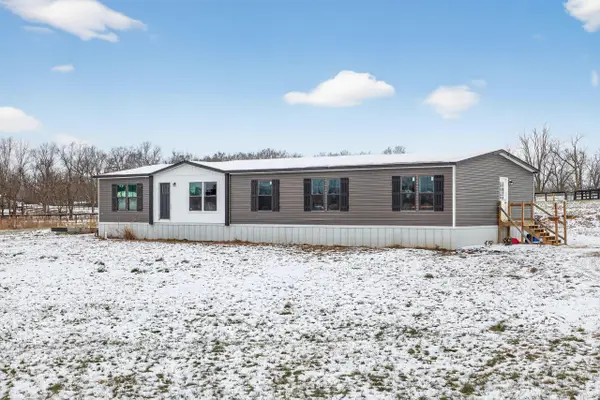 $499,999Active5 beds 2 baths2,210 sq. ft.
$499,999Active5 beds 2 baths2,210 sq. ft.5451 Bryan Station Road, Paris, KY 40361
MLS# 25508107Listed by: LIFSTYL REAL ESTATE - New
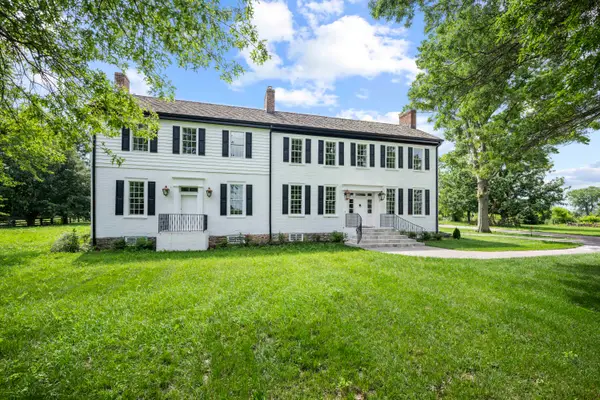 $1,900,000Active5 beds 6 baths6,586 sq. ft.
$1,900,000Active5 beds 6 baths6,586 sq. ft.1975 Georgetown Road, Paris, KY 40361
MLS# 25507616Listed by: RECTOR HAYDEN REALTORS - New
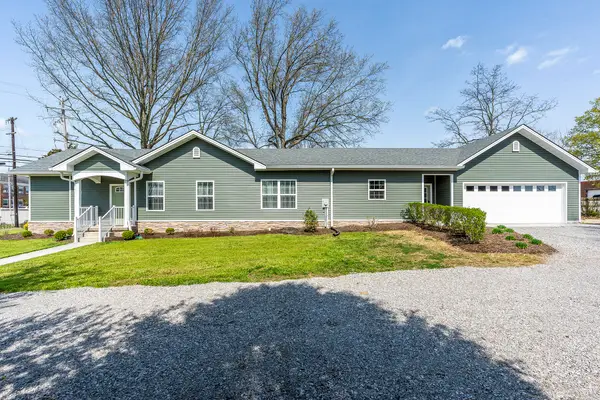 $379,000Active3 beds 2 baths1,674 sq. ft.
$379,000Active3 beds 2 baths1,674 sq. ft.94 E 20th Street, Paris, KY 40361
MLS# 25507961Listed by: MCCONNELL REAL ESTATE, INC. - New
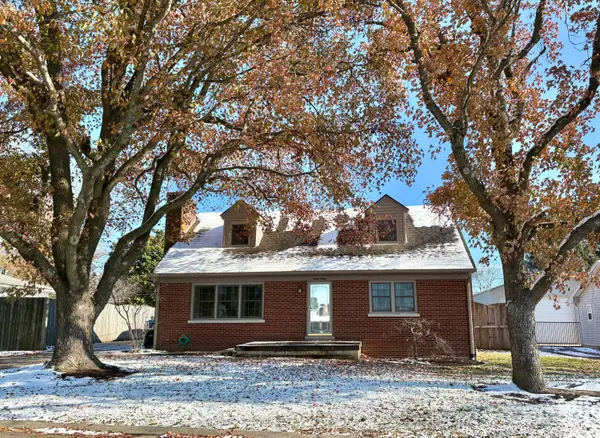 $395,000Active3 beds 3 baths3,429 sq. ft.
$395,000Active3 beds 3 baths3,429 sq. ft.3030 Lynnwood Drive, Paris, KY 40361
MLS# 25507806Listed by: KY REALTY CO - New
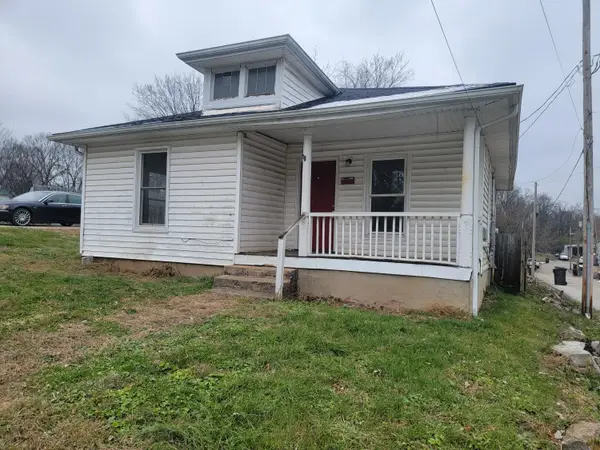 $109,000Active2 beds 1 baths812 sq. ft.
$109,000Active2 beds 1 baths812 sq. ft.331 Lilleston Avenue, Paris, KY 40361
MLS# 25507777Listed by: KELLER WILLIAMS COMMONWEALTH - GEORGETOWN - New
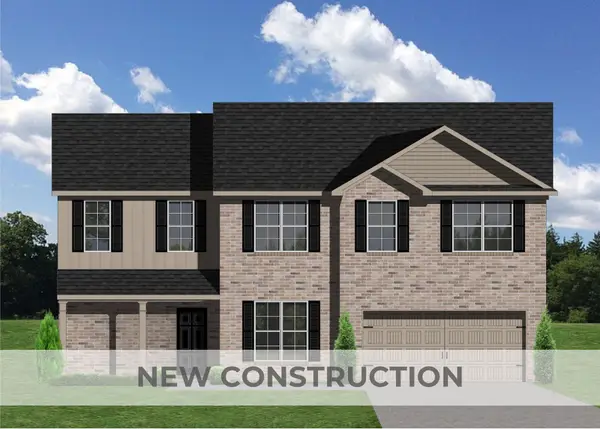 $367,569Active4 beds 3 baths2,423 sq. ft.
$367,569Active4 beds 3 baths2,423 sq. ft.126 Linzi Way, Paris, KY 40361
MLS# 25507699Listed by: CHRISTIES INTERNATIONAL REAL ESTATE BLUEGRASS - New
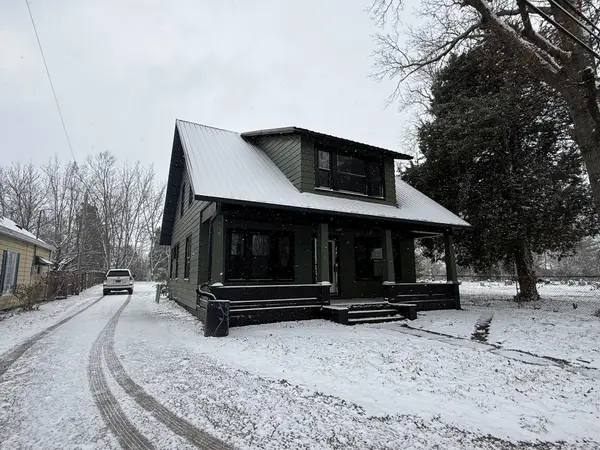 $149,900Active3 beds 2 baths1,446 sq. ft.
$149,900Active3 beds 2 baths1,446 sq. ft.1912 Cypress Street, Paris, KY 40361
MLS# 25507663Listed by: THWAITES REALTORS LLC - New
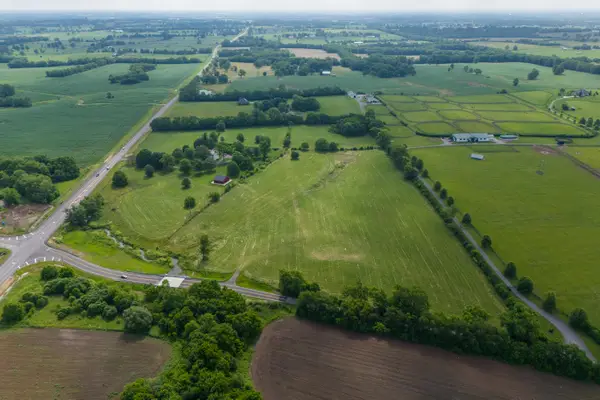 $540,000Active-- beds -- baths
$540,000Active-- beds -- baths750 Elizabeth Station Road, Paris, KY 40361
MLS# 25507618Listed by: RECTOR HAYDEN REALTORS 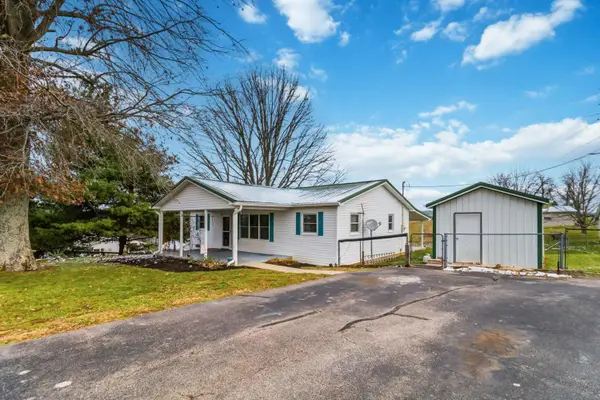 $214,900Pending3 beds 1 baths1,120 sq. ft.
$214,900Pending3 beds 1 baths1,120 sq. ft.3608 Millersburg Ruddles Mill Road, Paris, KY 40361
MLS# 25507619Listed by: EPIQUE REALTY - GEORGETOWN
