1500 Thatchers Mill Road, Paris, KY 40361
Local realty services provided by:ERA Select Real Estate
1500 Thatchers Mill Road,Paris, KY 40361
$785,000
- 4 Beds
- 4 Baths
- 4,934 sq. ft.
- Single family
- Active
Listed by: betsy brown
Office: united real estate bluegrass
MLS#:25504190
Source:KY_LBAR
Price summary
- Price:$785,000
- Price per sq. ft.:$159.1
About this home
Drive up the circle drive to this grand historic stately home that sits on 5.2+/- acres featuring 4 bedrooms and 4 baths. The main level boasts 2 primary suites each with its own bath, walk in closet and fireplace, the main level also has a office/library with built in bookcases, large family room with fireplace, formal dining room and breakfast room or sitting room which ever you prefer to use it for, In addition, the eat in kitchen features cherry cabinets, an island, gas cook top, double ovens and a large window with amazing views. The 2nd level has 2 bedrooms and 1 full bath. This home also features its original hardwood floors. The partial basement used as a game room with 1 full bath and fireplace. Outside you will find a beautiful yard with mature trees, a covered front porch, back covered porch, free standing outdoor fireplace, matching stone garden cottage shed. Imagine yourself sitting and enjoying the beautiful views of farmland and horse country. Did I mention the spectacular views?! Buyer to verify square footage, acreage and schools.
Contact an agent
Home facts
- Year built:1954
- Listing ID #:25504190
- Added:73 day(s) ago
- Updated:January 02, 2026 at 03:56 PM
Rooms and interior
- Bedrooms:4
- Total bathrooms:4
- Full bathrooms:4
- Living area:4,934 sq. ft.
Heating and cooling
- Cooling:Heat Pump
- Heating:Natural Gas, Wood
Structure and exterior
- Year built:1954
- Building area:4,934 sq. ft.
- Lot area:5.2 Acres
Schools
- High school:Bourbon Co
- Middle school:Bourbon Co
- Elementary school:N Middletown
Utilities
- Water:Public
- Sewer:Septic Tank
Finances and disclosures
- Price:$785,000
- Price per sq. ft.:$159.1
New listings near 1500 Thatchers Mill Road
- New
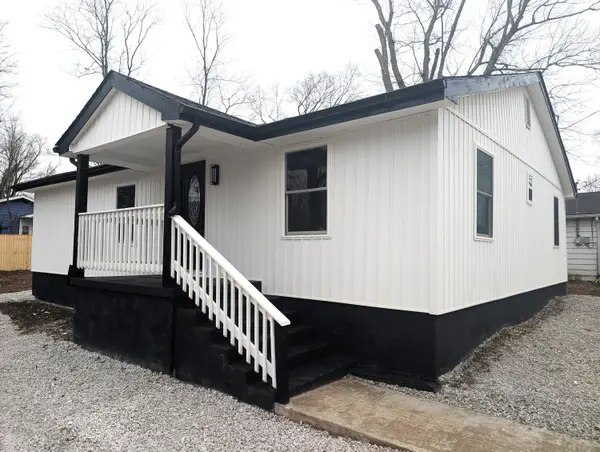 $199,000Active4 beds 1 baths1,312 sq. ft.
$199,000Active4 beds 1 baths1,312 sq. ft.310 Curtis Street, Paris, KY 40361
MLS# 25508573Listed by: WHALEN & COMPANY - New
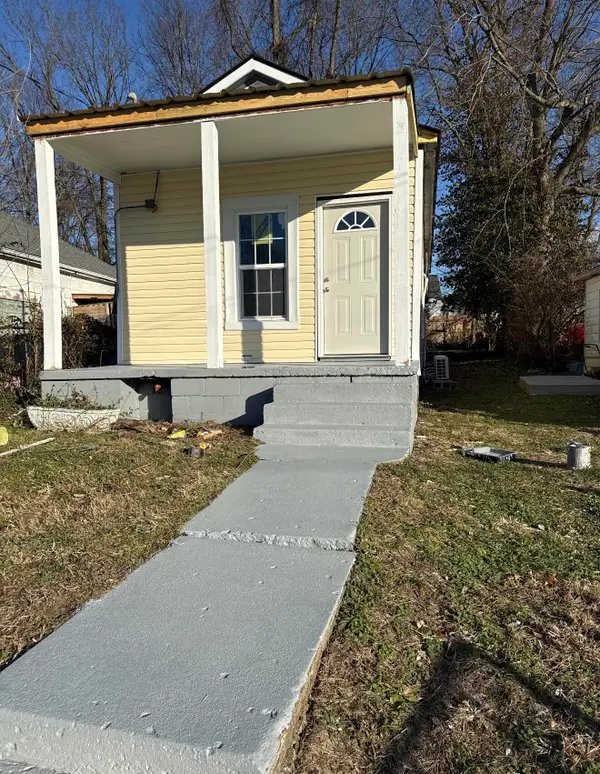 $90,000Active1 beds 1 baths624 sq. ft.
$90,000Active1 beds 1 baths624 sq. ft.626 Williams Street, Paris, KY 40361
MLS# 25508562Listed by: MCCALLIE REAL ESTATE - New
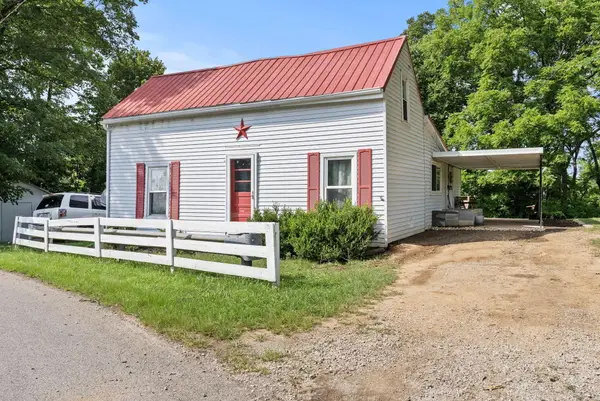 $175,000Active3 beds 1 baths1,235 sq. ft.
$175,000Active3 beds 1 baths1,235 sq. ft.500 Colville Road, Paris, KY 40361
MLS# 25508535Listed by: KENTUCKY LAND AND HOME 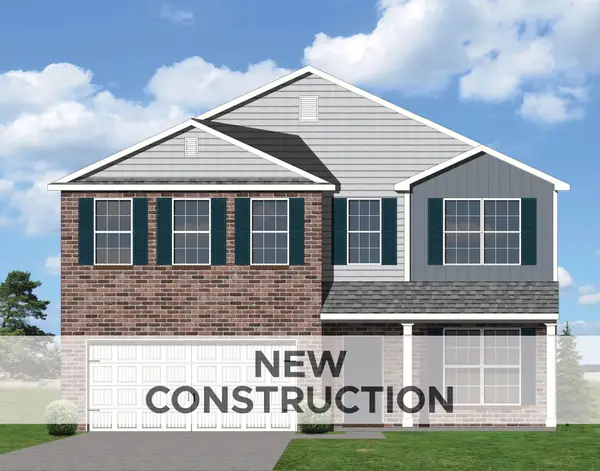 $328,845Pending4 beds 3 baths2,519 sq. ft.
$328,845Pending4 beds 3 baths2,519 sq. ft.125 Linzi Way, Paris, KY 40361
MLS# 25508370Listed by: CHRISTIES INTERNATIONAL REAL ESTATE BLUEGRASS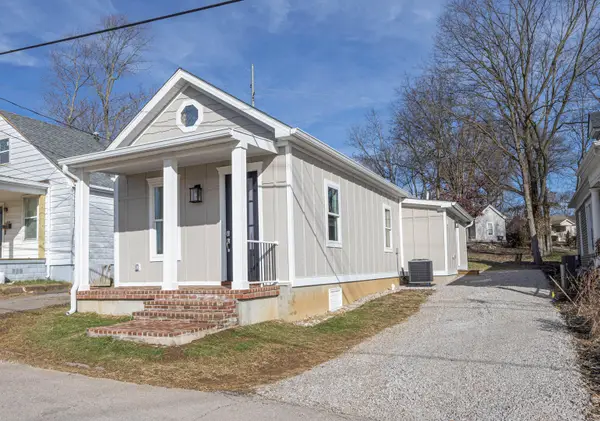 $225,000Active2 beds 2 baths1,070 sq. ft.
$225,000Active2 beds 2 baths1,070 sq. ft.324 Scott Avenue, Paris, KY 40361
MLS# 25508293Listed by: THWAITES REALTORS LLC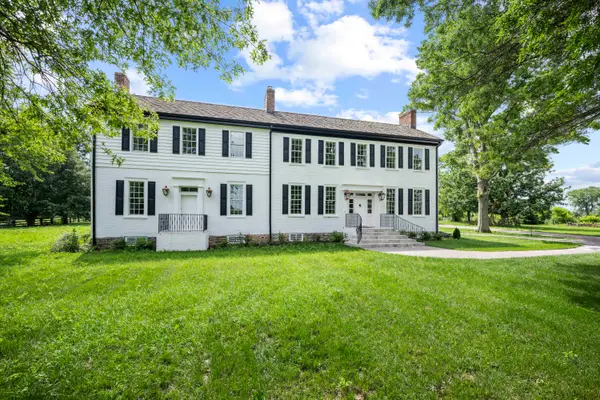 $1,900,000Active-- beds -- baths
$1,900,000Active-- beds -- baths1975 Georgetown Road, Paris, KY 40361
MLS# 25508129Listed by: RECTOR HAYDEN REALTORS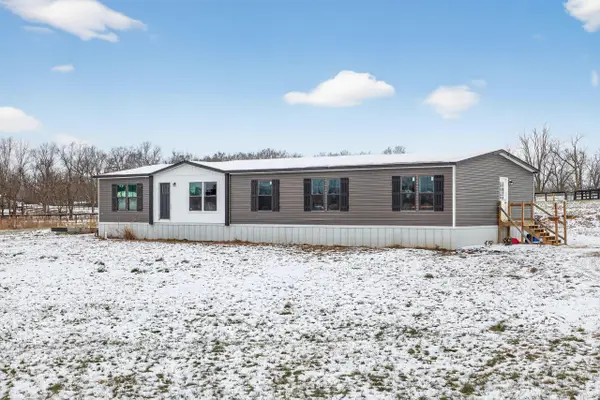 $499,999Pending5 beds 2 baths2,210 sq. ft.
$499,999Pending5 beds 2 baths2,210 sq. ft.5451 Bryan Station Road, Paris, KY 40361
MLS# 25508107Listed by: LIFSTYL REAL ESTATE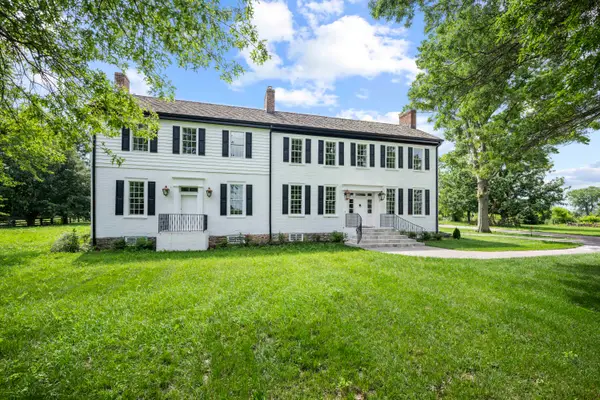 $1,900,000Active5 beds 6 baths6,586 sq. ft.
$1,900,000Active5 beds 6 baths6,586 sq. ft.1975 Georgetown Road, Paris, KY 40361
MLS# 25507616Listed by: RECTOR HAYDEN REALTORS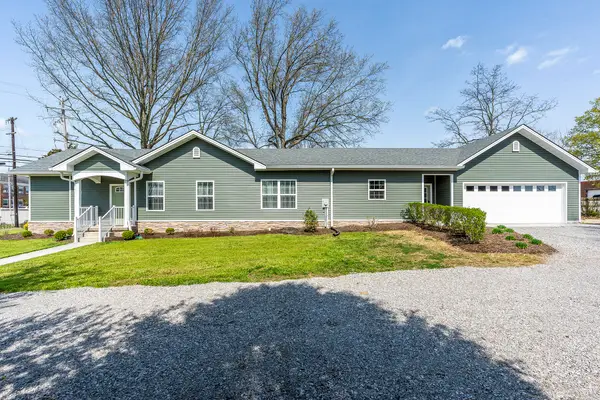 $379,000Active3 beds 2 baths1,674 sq. ft.
$379,000Active3 beds 2 baths1,674 sq. ft.94 E 20th Street, Paris, KY 40361
MLS# 25507961Listed by: MCCONNELL REAL ESTATE, INC.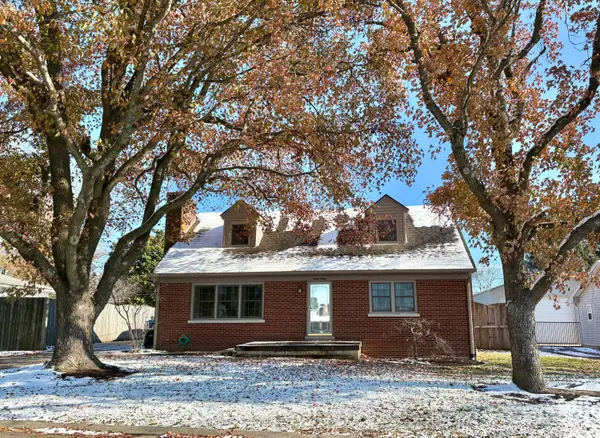 $395,000Active3 beds 3 baths3,429 sq. ft.
$395,000Active3 beds 3 baths3,429 sq. ft.3030 Lynnwood Drive, Paris, KY 40361
MLS# 25507806Listed by: KY REALTY CO
