215 Squires Pointe Road, Paris, KY 40361
Local realty services provided by:ERA Team Realtors
215 Squires Pointe Road,Paris, KY 40361
$560,000
- 4 Beds
- 3 Baths
- - sq. ft.
- Single family
- Sold
Listed by: joshua lynch
Office: the brokerage
MLS#:25505065
Source:KY_LBAR
Sorry, we are unable to map this address
Price summary
- Price:$560,000
About this home
Welcome to 215 Squires Pointe Rd — a spacious all-brick ranch in the heart of Kentucky horse country! Located in beautiful Paris, KY, this move-in ready home combines timeless design with modern updates, offering plenty of room to live and relax. This large ranch home features 4 bedrooms and 2.5 baths — all conveniently located on the main level. The open and inviting floor plan provides seamless flow between living spaces, ideal for hosting family and friends . The primary suite is a true retreat, complete with a soaking tub, walk-in shower, and generous closet space. Upstairs, you'll find a spacious bonus room with ample storage, perfect for a home office, media room, or playroom. Outside, enjoy the oversized deck with a retractable awning, overlooking peaceful farmland views — the perfect backdrop for morning coffee or evening sunsets. Sitting on over half an acre of flat, usable land, this home offers both privacy and space to spread out. Additional updates include a newer roof, upgraded appliances, smart devices, and new privacy fence, making this home truly move-in ready. Perfectly positioned for those who commute to Lexington or need quick interstate access, this home offers the best of both worlds — convenience and countryside charm. Just minutes from I-64 and an easy drive to Hamburg or downtown Lexington, you'll love coming home each day to wide-open views and the peaceful feel of Kentucky's horse country.
Contact an agent
Home facts
- Year built:2014
- Listing ID #:25505065
- Added:55 day(s) ago
- Updated:January 02, 2026 at 07:56 AM
Rooms and interior
- Bedrooms:4
- Total bathrooms:3
- Full bathrooms:2
- Half bathrooms:1
Heating and cooling
- Heating:Natural Gas
Structure and exterior
- Year built:2014
Schools
- High school:Bourbon Co
- Middle school:Bourbon Co
- Elementary school:Bourbon Central
Utilities
- Water:Public
- Sewer:Septic Tank
Finances and disclosures
- Price:$560,000
New listings near 215 Squires Pointe Road
- New
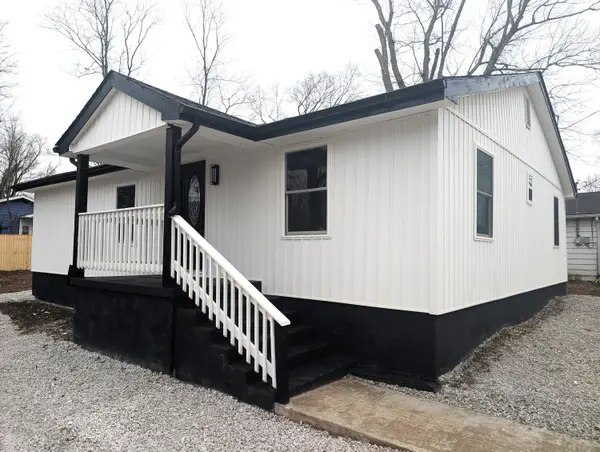 $199,000Active4 beds 1 baths1,312 sq. ft.
$199,000Active4 beds 1 baths1,312 sq. ft.310 Curtis Street, Paris, KY 40361
MLS# 25508573Listed by: WHALEN & COMPANY - New
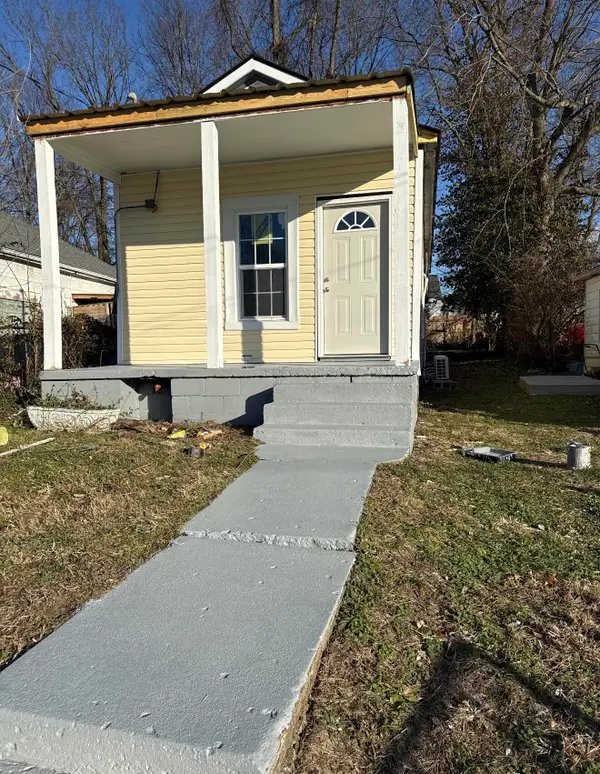 $90,000Active1 beds 1 baths624 sq. ft.
$90,000Active1 beds 1 baths624 sq. ft.626 Williams Street, Paris, KY 40361
MLS# 25508562Listed by: MCCALLIE REAL ESTATE - New
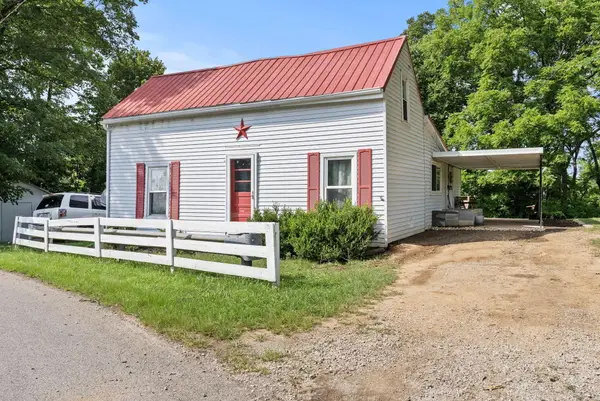 $175,000Active3 beds 1 baths1,235 sq. ft.
$175,000Active3 beds 1 baths1,235 sq. ft.500 Colville Road, Paris, KY 40361
MLS# 25508535Listed by: KENTUCKY LAND AND HOME 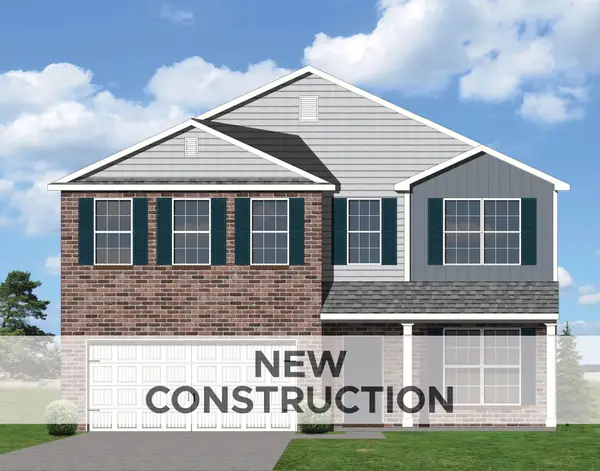 $328,845Pending4 beds 3 baths2,519 sq. ft.
$328,845Pending4 beds 3 baths2,519 sq. ft.125 Linzi Way, Paris, KY 40361
MLS# 25508370Listed by: CHRISTIES INTERNATIONAL REAL ESTATE BLUEGRASS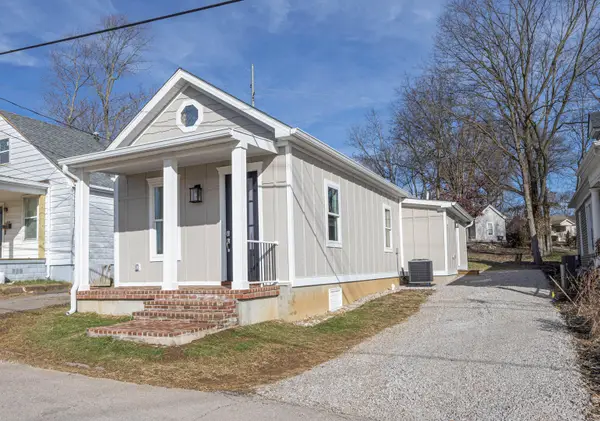 $225,000Active2 beds 2 baths1,070 sq. ft.
$225,000Active2 beds 2 baths1,070 sq. ft.324 Scott Avenue, Paris, KY 40361
MLS# 25508293Listed by: THWAITES REALTORS LLC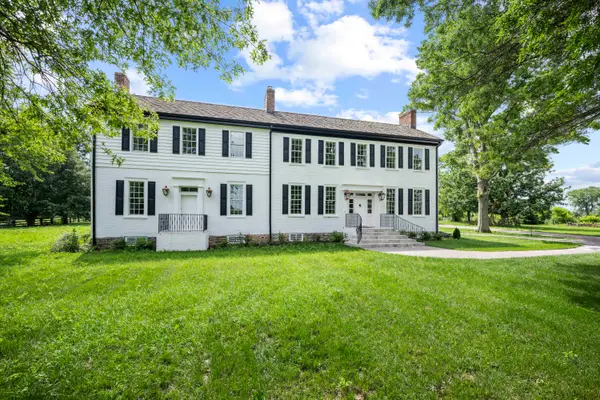 $1,900,000Active-- beds -- baths
$1,900,000Active-- beds -- baths1975 Georgetown Road, Paris, KY 40361
MLS# 25508129Listed by: RECTOR HAYDEN REALTORS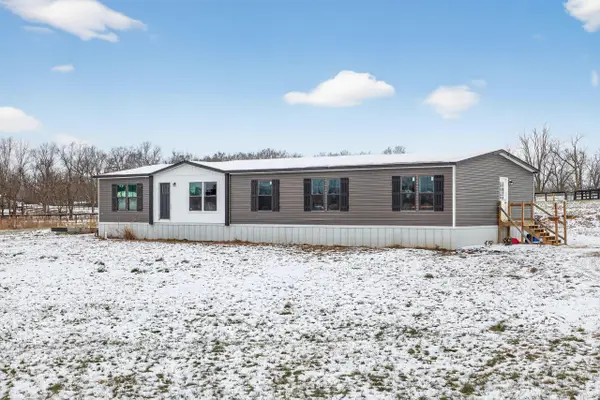 $499,999Pending5 beds 2 baths2,210 sq. ft.
$499,999Pending5 beds 2 baths2,210 sq. ft.5451 Bryan Station Road, Paris, KY 40361
MLS# 25508107Listed by: LIFSTYL REAL ESTATE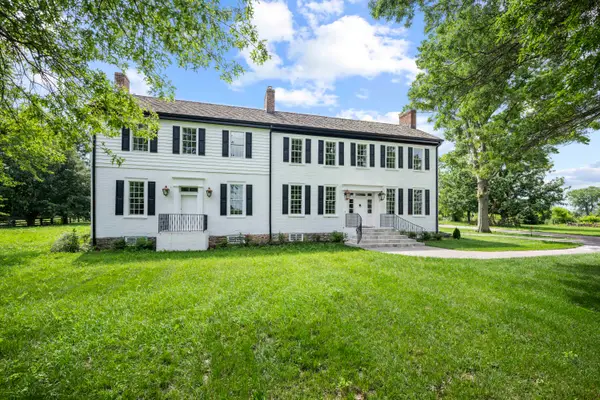 $1,900,000Active5 beds 6 baths6,586 sq. ft.
$1,900,000Active5 beds 6 baths6,586 sq. ft.1975 Georgetown Road, Paris, KY 40361
MLS# 25507616Listed by: RECTOR HAYDEN REALTORS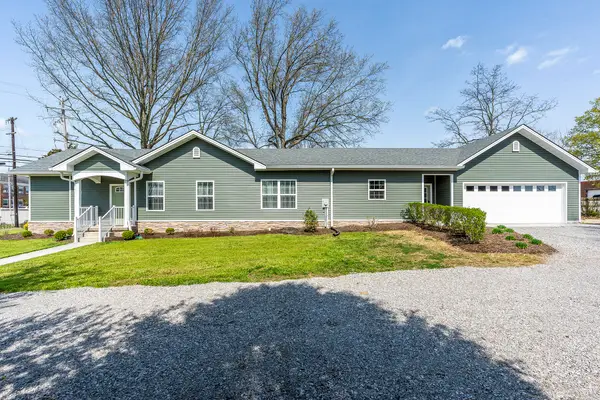 $379,000Active3 beds 2 baths1,674 sq. ft.
$379,000Active3 beds 2 baths1,674 sq. ft.94 E 20th Street, Paris, KY 40361
MLS# 25507961Listed by: MCCONNELL REAL ESTATE, INC.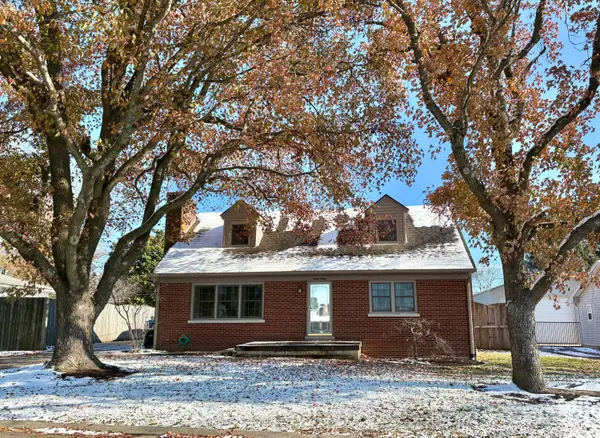 $395,000Active3 beds 3 baths3,429 sq. ft.
$395,000Active3 beds 3 baths3,429 sq. ft.3030 Lynnwood Drive, Paris, KY 40361
MLS# 25507806Listed by: KY REALTY CO
