217 North Middletown Road, Paris, KY 40361
Local realty services provided by:ERA Team Realtors



217 North Middletown Road,Paris, KY 40361
$287,500
- 2 Beds
- 1 Baths
- 1,120 sq. ft.
- Single family
- Active
Listed by:joshua webb
Office:real broker, llc.
MLS#:25016119
Source:KY_LBAR
Price summary
- Price:$287,500
- Price per sq. ft.:$256.7
About this home
This perfectly updated home has had a total refresh and re-work of the main level floorplan, complete with a large owner's suite with massive walk in closet, oversized utility room, and sunroom all on the main level. The newly renovated kitchen showcases all new cabinets, granite countertops, and new appliances, making it perfect for cooking and entertaining. This opens into the open floor plan dining and living room. The main-level owner's suite features a spacious walk-in closet and a private bathroom, creating a peaceful retreat. Upstairs there is a loft bedroom, with plumbing already ran to add an upstairs bathroom if desired. In a great location, convenient to the hospital and all of Paris, this is as close to town as you can get and pay county utilities! Additionally, the impressive 700 sq ft heated garage has a full loft, offering great potential for conversion into an accessory dwelling unit. Enjoy the convenience of a circle driveway, and parking in the back, with new landscaping and lighting around the front porch. Situated close to Cane Ridge Elementary School and the park, this home offers excellent amenities in a prime location.
Contact an agent
Home facts
- Year built:1941
- Listing Id #:25016119
- Added:25 day(s) ago
- Updated:August 15, 2025 at 03:43 PM
Rooms and interior
- Bedrooms:2
- Total bathrooms:1
- Full bathrooms:1
- Living area:1,120 sq. ft.
Heating and cooling
- Cooling:Heat Pump
- Heating:Heat Pump, Natural Gas
Structure and exterior
- Year built:1941
- Building area:1,120 sq. ft.
- Lot area:0.37 Acres
Schools
- High school:Bourbon Co
- Middle school:Bourbon Co
- Elementary school:Cane Ridge
Utilities
- Water:Public
- Sewer:Public Sewer
Finances and disclosures
- Price:$287,500
- Price per sq. ft.:$256.7
New listings near 217 North Middletown Road
 $149,900Pending6 Acres
$149,900Pending6 Acres1110A Redmon Road, Paris, KY 40361
MLS# 25018249Listed by: THWAITES REALTORS LLC- New
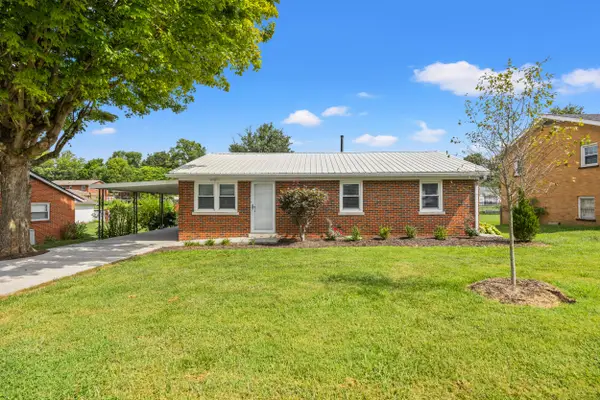 $259,900Active3 beds 2 baths1,053 sq. ft.
$259,900Active3 beds 2 baths1,053 sq. ft.510 Dobbin Drive, Paris, KY 40361
MLS# 25017986Listed by: LIFSTYL REAL ESTATE - New
 $6,750,000Active7 beds 10 baths14,920 sq. ft.
$6,750,000Active7 beds 10 baths14,920 sq. ft.405 Iron Works Road, Paris, KY 40361
MLS# 25017821Listed by: CHRISTIES INTERNATIONAL REAL ESTATE BLUEGRASS - New
 $1,950,000Active-- beds -- baths
$1,950,000Active-- beds -- baths378 Escondida Road, Paris, KY 40361
MLS# 25017818Listed by: CHRISTIES INTERNATIONAL REAL ESTATE BLUEGRASS - New
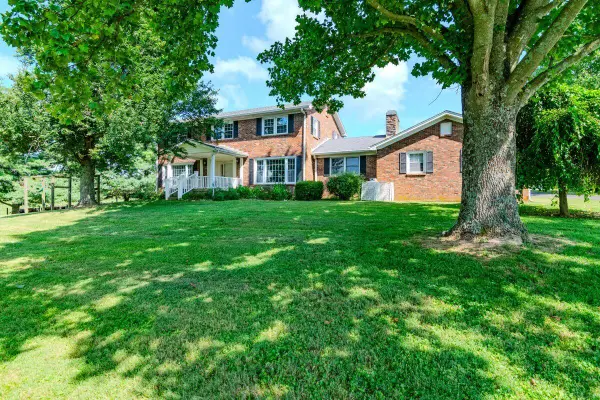 $950,000Active4 beds 3 baths2,316 sq. ft.
$950,000Active4 beds 3 baths2,316 sq. ft.2333 Cane Ridge Road, Paris, KY 40361
MLS# 25017812Listed by: NICHOLS REAL ESTATE - New
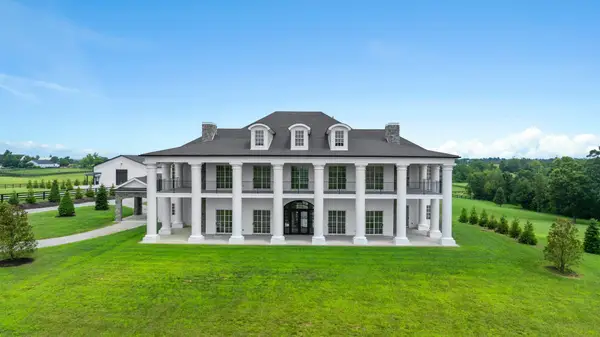 $6,750,000Active7 beds 10 baths14,920 sq. ft.
$6,750,000Active7 beds 10 baths14,920 sq. ft.405 Iron Works Road, Paris, KY 40361
MLS# 25017809Listed by: CHRISTIES INTERNATIONAL REAL ESTATE BLUEGRASS - New
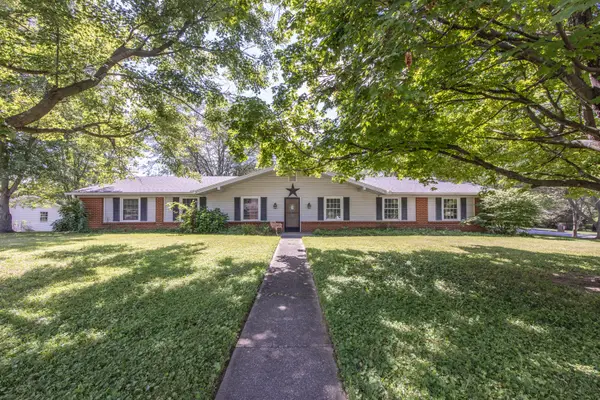 $350,000Active3 beds 2 baths1,740 sq. ft.
$350,000Active3 beds 2 baths1,740 sq. ft.171 Eastland Drive, Paris, KY 40361
MLS# 25017779Listed by: THWAITES REALTORS LLC - New
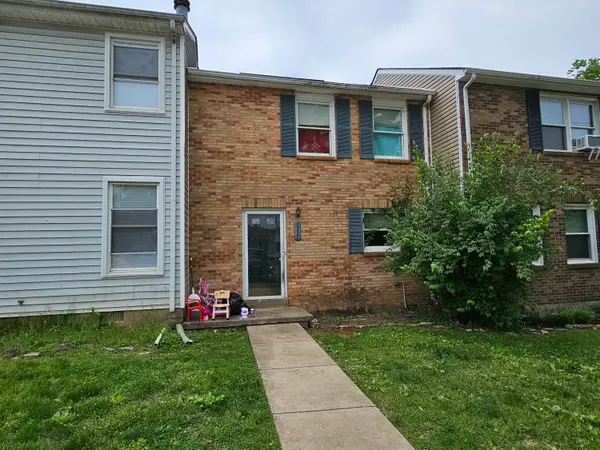 $170,000Active2 beds 2 baths1,040 sq. ft.
$170,000Active2 beds 2 baths1,040 sq. ft.1221 Arlington Drive, Paris, KY 40361
MLS# 25017631Listed by: BLUEGRASS REALTY PROS, INC - New
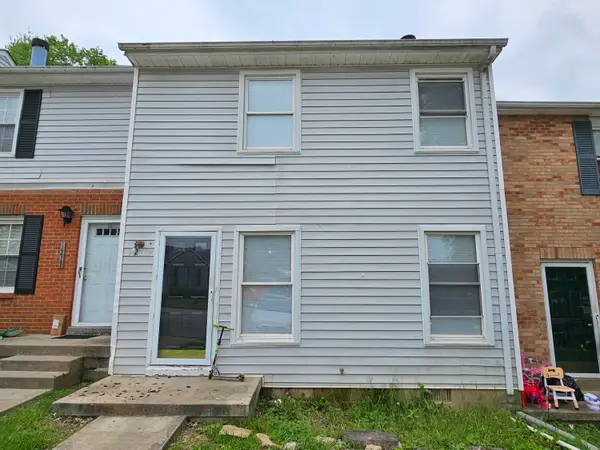 $160,000Active2 beds 2 baths1,040 sq. ft.
$160,000Active2 beds 2 baths1,040 sq. ft.1219 Arlington Drive, Paris, KY 40361
MLS# 25017632Listed by: BLUEGRASS REALTY PROS, INC - New
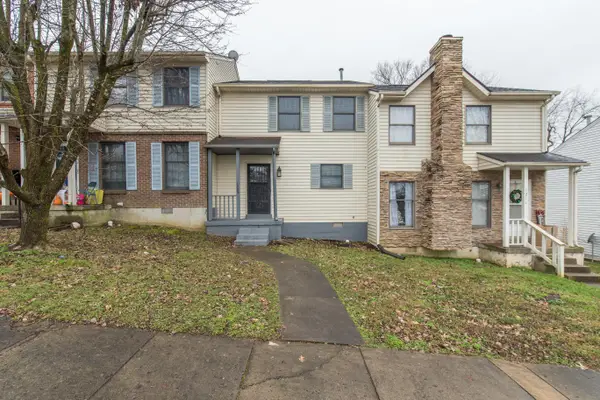 $160,000Active2 beds 2 baths1,040 sq. ft.
$160,000Active2 beds 2 baths1,040 sq. ft.1209 Arlington Drive, Paris, KY 40361
MLS# 25017509Listed by: BLUEGRASS REALTY PROS, INC
