4163 Lexington Road, Paris, KY 40361
Local realty services provided by:ERA Team Realtors
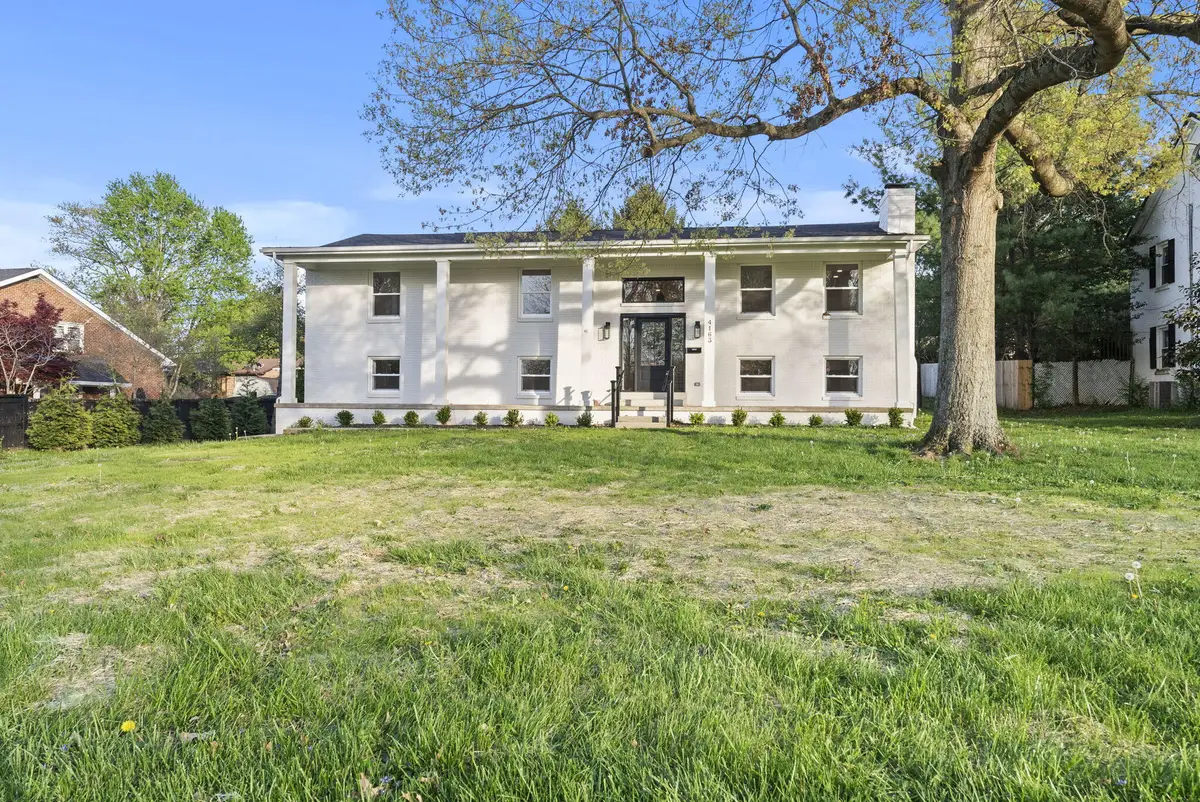

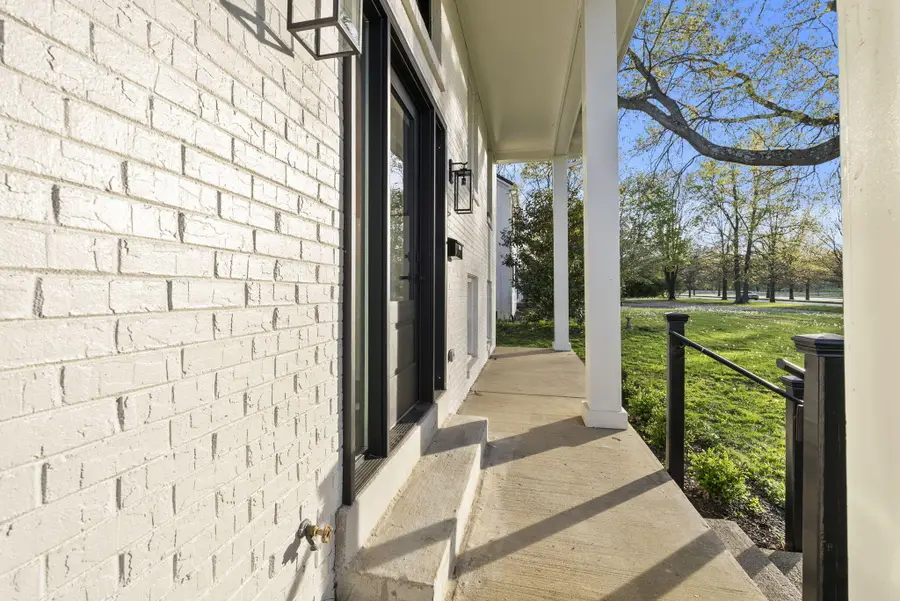
4163 Lexington Road,Paris, KY 40361
$550,000
- 3 Beds
- 4 Baths
- 3,542 sq. ft.
- Single family
- Active
Listed by:crystal towe
Office:the real estate group
MLS#:25008301
Source:KY_LBAR
Price summary
- Price:$550,000
- Price per sq. ft.:$155.28
About this home
This stunning brick home has been completely remodeled down to the studs, offering modern luxury and thoughtful design throughout. Featuring beautiful custom cabinets, a stylish tile backsplash, top-of-the-line appliances including a wine fridge, and durable LVP flooring throughout, this home is as functional as it is beautiful.
Enjoy a massive laundry room, a hidden storage room, a dedicated movie theater or man cave, and a bonus room ideal for a pool table or game nights. The oversized two-car garage adds practicality, and the luxurious primary suite features a tile walk-in shower for a spa-like retreat.
Each bedroom is a private en-suite with its own walk-in closet, while the open floor plan offers a spacious living area filled with natural light from ample windows overlooking a serene farm view. The new deck and nearly half-acre lot create the perfect outdoor setting for relaxation or entertaining.
Truly a remarkable home!
-4 min to Walmart
-2 min to local restaurants
-21 min to downtown Lexington
-24 min to Rupp Arena
-34 min to Fayette Mall
Contact an agent
Home facts
- Year built:1993
- Listing Id #:25008301
- Added:116 day(s) ago
- Updated:August 15, 2025 at 03:38 PM
Rooms and interior
- Bedrooms:3
- Total bathrooms:4
- Full bathrooms:3
- Half bathrooms:1
- Living area:3,542 sq. ft.
Heating and cooling
- Cooling:Heat Pump
- Heating:Heat Pump
Structure and exterior
- Year built:1993
- Building area:3,542 sq. ft.
- Lot area:0.49 Acres
Schools
- High school:Bourbon Co
- Middle school:Bourbon Co
- Elementary school:Bourbon Central
Utilities
- Water:Public
- Sewer:Public Sewer
Finances and disclosures
- Price:$550,000
- Price per sq. ft.:$155.28
New listings near 4163 Lexington Road
 $149,900Pending6 Acres
$149,900Pending6 Acres1110A Redmon Road, Paris, KY 40361
MLS# 25018249Listed by: THWAITES REALTORS LLC- New
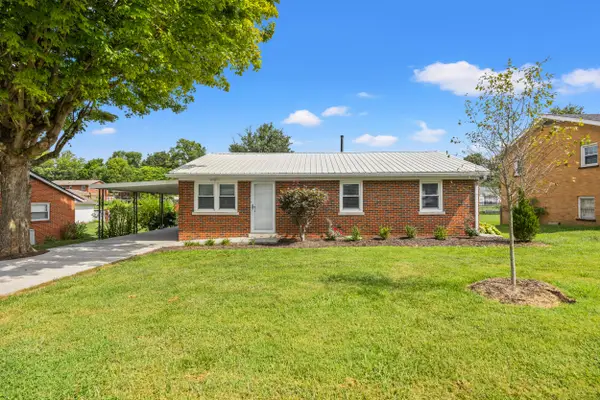 $259,900Active3 beds 2 baths1,053 sq. ft.
$259,900Active3 beds 2 baths1,053 sq. ft.510 Dobbin Drive, Paris, KY 40361
MLS# 25017986Listed by: LIFSTYL REAL ESTATE - New
 $6,750,000Active7 beds 10 baths14,920 sq. ft.
$6,750,000Active7 beds 10 baths14,920 sq. ft.405 Iron Works Road, Paris, KY 40361
MLS# 25017821Listed by: CHRISTIES INTERNATIONAL REAL ESTATE BLUEGRASS - New
 $1,950,000Active-- beds -- baths
$1,950,000Active-- beds -- baths378 Escondida Road, Paris, KY 40361
MLS# 25017818Listed by: CHRISTIES INTERNATIONAL REAL ESTATE BLUEGRASS - New
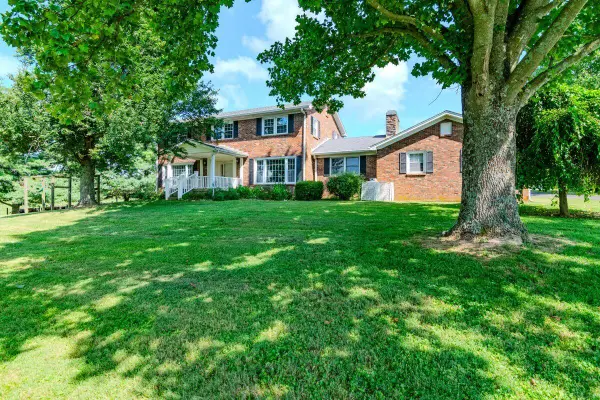 $950,000Active4 beds 3 baths2,316 sq. ft.
$950,000Active4 beds 3 baths2,316 sq. ft.2333 Cane Ridge Road, Paris, KY 40361
MLS# 25017812Listed by: NICHOLS REAL ESTATE - New
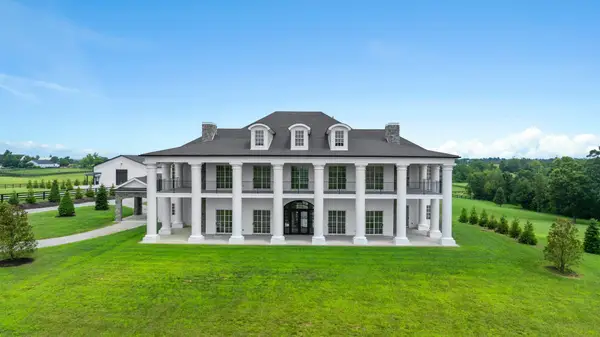 $6,750,000Active7 beds 10 baths14,920 sq. ft.
$6,750,000Active7 beds 10 baths14,920 sq. ft.405 Iron Works Road, Paris, KY 40361
MLS# 25017809Listed by: CHRISTIES INTERNATIONAL REAL ESTATE BLUEGRASS - New
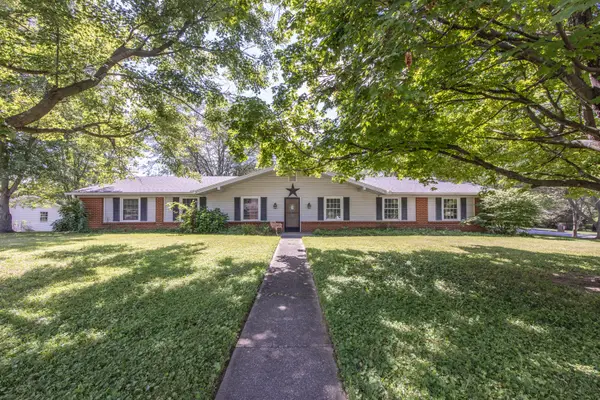 $350,000Active3 beds 2 baths1,740 sq. ft.
$350,000Active3 beds 2 baths1,740 sq. ft.171 Eastland Drive, Paris, KY 40361
MLS# 25017779Listed by: THWAITES REALTORS LLC - New
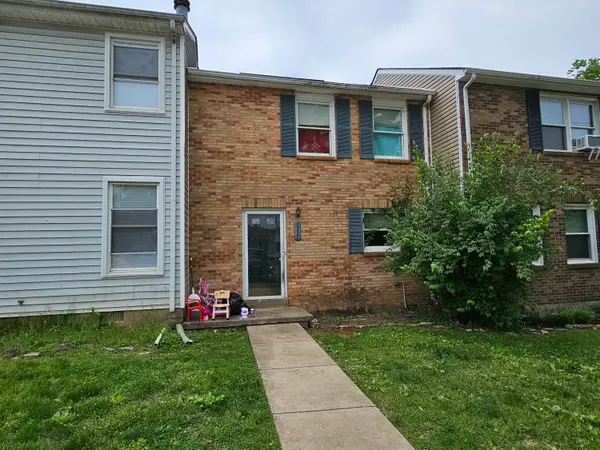 $170,000Active2 beds 2 baths1,040 sq. ft.
$170,000Active2 beds 2 baths1,040 sq. ft.1221 Arlington Drive, Paris, KY 40361
MLS# 25017631Listed by: BLUEGRASS REALTY PROS, INC - New
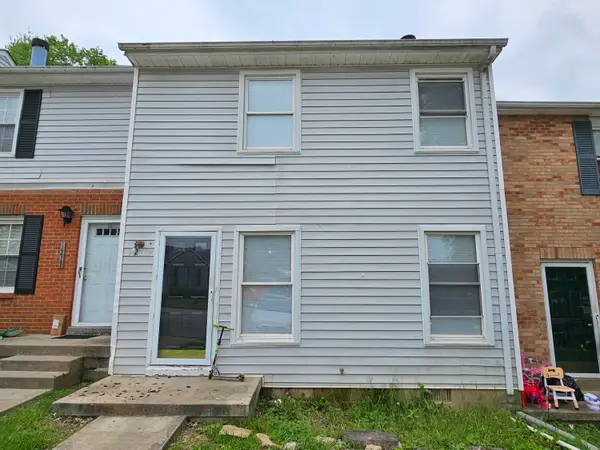 $160,000Active2 beds 2 baths1,040 sq. ft.
$160,000Active2 beds 2 baths1,040 sq. ft.1219 Arlington Drive, Paris, KY 40361
MLS# 25017632Listed by: BLUEGRASS REALTY PROS, INC - New
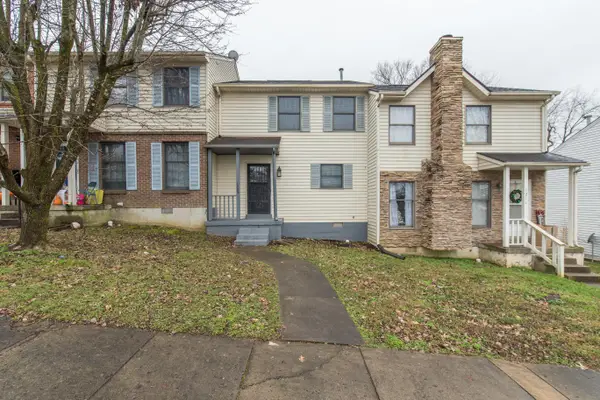 $160,000Active2 beds 2 baths1,040 sq. ft.
$160,000Active2 beds 2 baths1,040 sq. ft.1209 Arlington Drive, Paris, KY 40361
MLS# 25017509Listed by: BLUEGRASS REALTY PROS, INC
