443 Hutchison A Road, Paris, KY 40361
Local realty services provided by:ERA Team Realtors


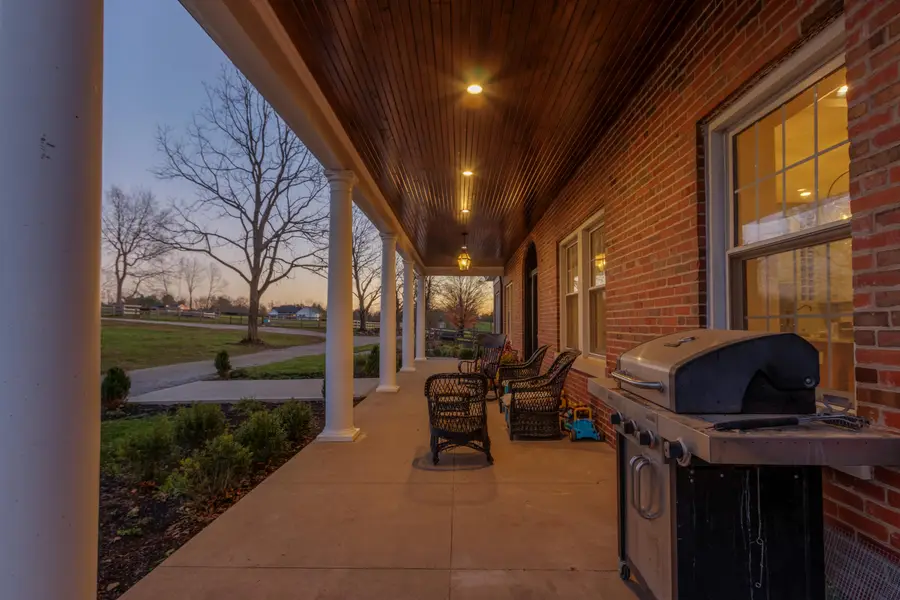
443 Hutchison A Road,Paris, KY 40361
$2,599,900
- 5 Beds
- 8 Baths
- 6,070 sq. ft.
- Farm
- Active
Listed by:kassie bennett
Office:kassie & associates
MLS#:25012101
Source:KY_LBAR
Price summary
- Price:$2,599,900
- Price per sq. ft.:$428.32
About this home
Located Just Off The Iconic Paris Pike, This Yesteryear Estate Completely Renovated Is One Of Central Kentucky's Rarest Gems. Step Inside To Find Complete Opulence Throughout. Luxurious Spacious Kitchen, All First Floor Living With Main Suite Presenting Its Own Private Wing Including A Large Bedroom w/ Spacious Main Bath , A Living Room Featuring A Private Fireplace And Vaulted Ceilings With Beautifully Exposed Open Beams, An All Enclosed 3 Seasons Room And Private Office. Retire To Your Own Private Media Room Or Perfect Work-From- Home Conference Room. Additional Features Include Hardwood Throughout, Dual Staircases, Geothermal Heating And Copper Roof. Stretched Over 42+/- Spacious Acres Of Scenic Bluegrass With Views As Far As The Eye Can See. This Property Is A Haven For Equestrian Enthusiasts, Complete With A New 70x192 Arena, Newly Remodeled 12-Stall Barn Featuring Custom-Built 12x12 Stalls, Large Tack Room As Well As Indoor Heated Wash Stall And Lucas Stall Doors, Large Hay Barn/Machinery Barn. Property Also Includes A Historic Spring House Listed On The Registry. Multiple Fenced Pastures, And Beautifully Maintained Landscaping With Professional English Garden!
Contact an agent
Home facts
- Year built:9999
- Listing Id #:25012101
- Added:72 day(s) ago
- Updated:August 15, 2025 at 03:38 PM
Rooms and interior
- Bedrooms:5
- Total bathrooms:8
- Full bathrooms:5
- Half bathrooms:3
- Living area:6,070 sq. ft.
Heating and cooling
- Heating:Geothermal
Structure and exterior
- Year built:9999
- Building area:6,070 sq. ft.
- Lot area:42 Acres
Schools
- High school:Bourbon Co
- Middle school:Bourbon Co
- Elementary school:Bourbon Central
Utilities
- Water:Public
- Sewer:Septic Tank
Finances and disclosures
- Price:$2,599,900
- Price per sq. ft.:$428.32
New listings near 443 Hutchison A Road
 $149,900Pending6 Acres
$149,900Pending6 Acres1110A Redmon Road, Paris, KY 40361
MLS# 25018249Listed by: THWAITES REALTORS LLC- New
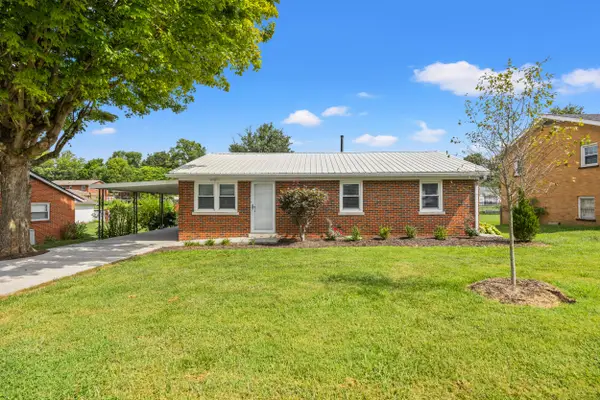 $259,900Active3 beds 2 baths1,053 sq. ft.
$259,900Active3 beds 2 baths1,053 sq. ft.510 Dobbin Drive, Paris, KY 40361
MLS# 25017986Listed by: LIFSTYL REAL ESTATE - New
 $6,750,000Active7 beds 10 baths14,920 sq. ft.
$6,750,000Active7 beds 10 baths14,920 sq. ft.405 Iron Works Road, Paris, KY 40361
MLS# 25017821Listed by: CHRISTIES INTERNATIONAL REAL ESTATE BLUEGRASS - New
 $1,950,000Active-- beds -- baths
$1,950,000Active-- beds -- baths378 Escondida Road, Paris, KY 40361
MLS# 25017818Listed by: CHRISTIES INTERNATIONAL REAL ESTATE BLUEGRASS - New
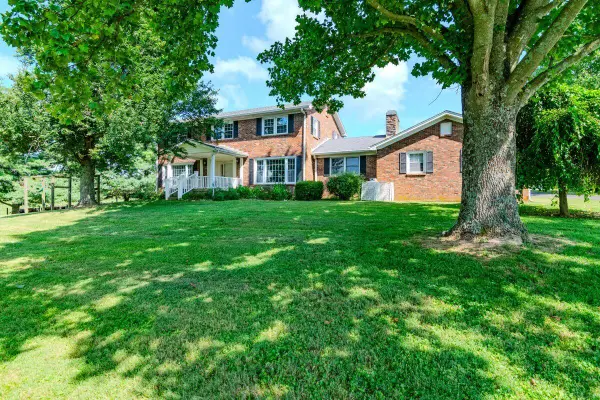 $950,000Active4 beds 3 baths2,316 sq. ft.
$950,000Active4 beds 3 baths2,316 sq. ft.2333 Cane Ridge Road, Paris, KY 40361
MLS# 25017812Listed by: NICHOLS REAL ESTATE - New
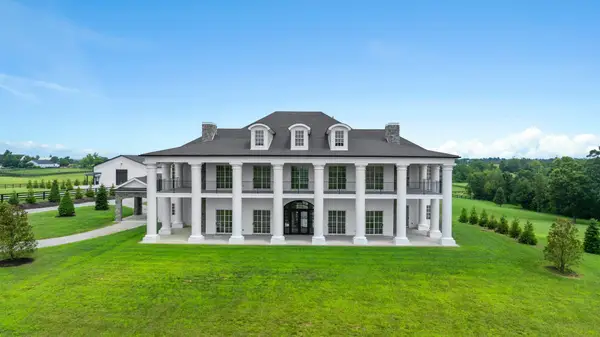 $6,750,000Active7 beds 10 baths14,920 sq. ft.
$6,750,000Active7 beds 10 baths14,920 sq. ft.405 Iron Works Road, Paris, KY 40361
MLS# 25017809Listed by: CHRISTIES INTERNATIONAL REAL ESTATE BLUEGRASS - New
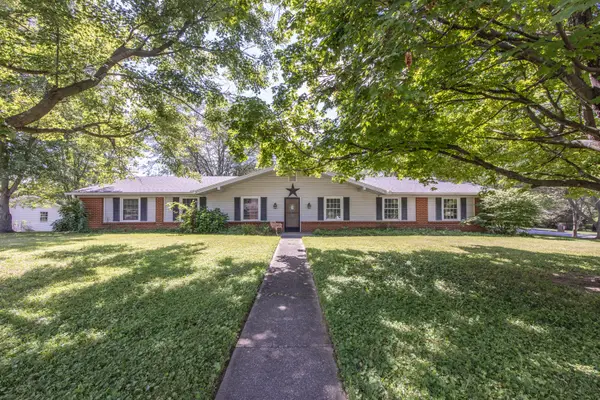 $350,000Active3 beds 2 baths1,740 sq. ft.
$350,000Active3 beds 2 baths1,740 sq. ft.171 Eastland Drive, Paris, KY 40361
MLS# 25017779Listed by: THWAITES REALTORS LLC - New
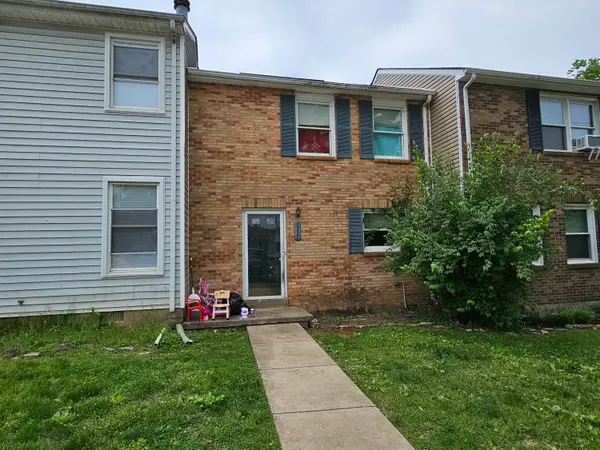 $170,000Active2 beds 2 baths1,040 sq. ft.
$170,000Active2 beds 2 baths1,040 sq. ft.1221 Arlington Drive, Paris, KY 40361
MLS# 25017631Listed by: BLUEGRASS REALTY PROS, INC - New
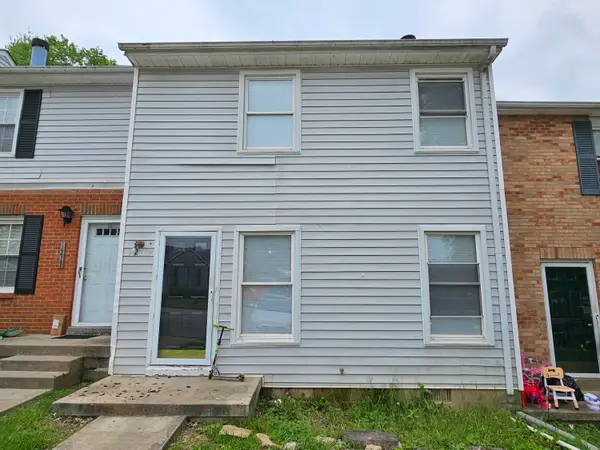 $160,000Active2 beds 2 baths1,040 sq. ft.
$160,000Active2 beds 2 baths1,040 sq. ft.1219 Arlington Drive, Paris, KY 40361
MLS# 25017632Listed by: BLUEGRASS REALTY PROS, INC - New
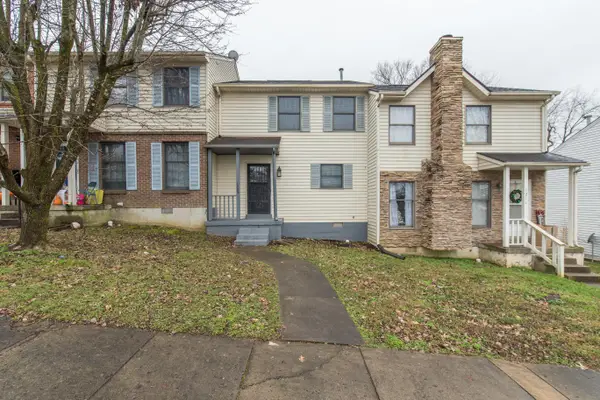 $160,000Active2 beds 2 baths1,040 sq. ft.
$160,000Active2 beds 2 baths1,040 sq. ft.1209 Arlington Drive, Paris, KY 40361
MLS# 25017509Listed by: BLUEGRASS REALTY PROS, INC
