515 Houston Oaks Drive, Paris, KY 40361
Local realty services provided by:ERA Team Realtors



515 Houston Oaks Drive,Paris, KY 40361
$525,000
- 5 Beds
- 4 Baths
- 4,607 sq. ft.
- Single family
- Pending
Listed by:amy s boone
Office:sweet home ky realty
MLS#:25003825
Source:KY_LBAR
Price summary
- Price:$525,000
- Price per sq. ft.:$113.96
About this home
Luxury Living on the 2nd Hole.
Experience unparalleled living in this sprawling 5-bedroom estate, overlooking the 2nd fairway of the renowned Houston Oaks Golf Course.
This isn't just a home; it's a lifestyle.
Inside, be captivated by:
Grand Foyer: A soaring 2 story entrance welcomes you with views all the way through the back of the home.
Kitchen: Unleash your inner chef in this expansive kitchen complete with a breakfast nook with panoramic golf course views.
Spacious Living Areas: Entertain with ease in the expansive living room featuring fireplace and 2 story wall of windows, and formal dining room perfect for gatherings.
Luxurious Master Suite: Retreat to your private oasis in the generously sized master suite, soaking tub and separate shower, and generous primary closet.
Four Additional Bedrooms: Four well-appointed guest bedrooms, 3 upstairs and 1 on the lower level, provide ample space for family and friends.
Beautifully finished walk-out basement: This space offers incredible versatility, perfect for a private in-law suite, guest quarters, man cave, or teen hangout. Bedroom, bath, kitchenette, living space, and separate exercise room.
Contact an agent
Home facts
- Year built:2001
- Listing Id #:25003825
- Added:689 day(s) ago
- Updated:May 22, 2025 at 08:45 PM
Rooms and interior
- Bedrooms:5
- Total bathrooms:4
- Full bathrooms:4
- Living area:4,607 sq. ft.
Heating and cooling
- Cooling:Electric, Heat Pump
- Heating:Electric, Heat Pump
Structure and exterior
- Year built:2001
- Building area:4,607 sq. ft.
- Lot area:0.28 Acres
Schools
- High school:Bourbon Co
- Middle school:Bourbon Co
- Elementary school:Bourbon Central
Utilities
- Water:Public
Finances and disclosures
- Price:$525,000
- Price per sq. ft.:$113.96
New listings near 515 Houston Oaks Drive
 $149,900Pending6 Acres
$149,900Pending6 Acres1110A Redmon Road, Paris, KY 40361
MLS# 25018249Listed by: THWAITES REALTORS LLC- New
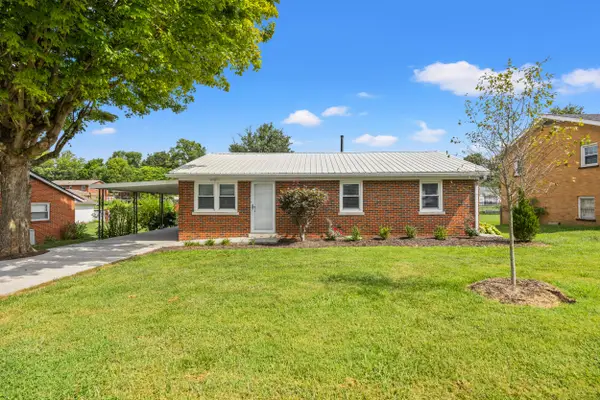 $259,900Active3 beds 2 baths1,053 sq. ft.
$259,900Active3 beds 2 baths1,053 sq. ft.510 Dobbin Drive, Paris, KY 40361
MLS# 25017986Listed by: LIFSTYL REAL ESTATE - New
 $6,750,000Active7 beds 10 baths14,920 sq. ft.
$6,750,000Active7 beds 10 baths14,920 sq. ft.405 Iron Works Road, Paris, KY 40361
MLS# 25017821Listed by: CHRISTIES INTERNATIONAL REAL ESTATE BLUEGRASS - New
 $1,950,000Active-- beds -- baths
$1,950,000Active-- beds -- baths378 Escondida Road, Paris, KY 40361
MLS# 25017818Listed by: CHRISTIES INTERNATIONAL REAL ESTATE BLUEGRASS - New
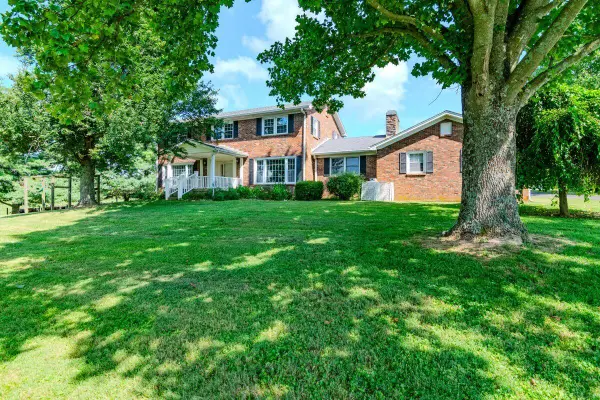 $950,000Active4 beds 3 baths2,316 sq. ft.
$950,000Active4 beds 3 baths2,316 sq. ft.2333 Cane Ridge Road, Paris, KY 40361
MLS# 25017812Listed by: NICHOLS REAL ESTATE - New
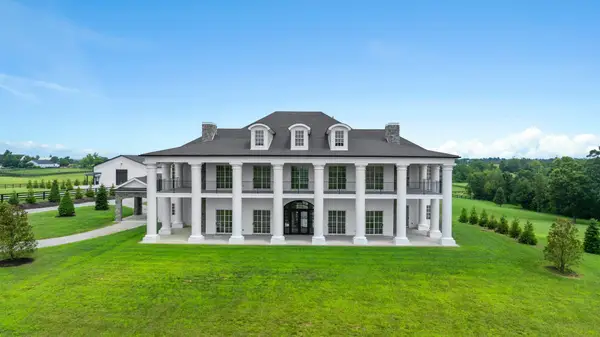 $6,750,000Active7 beds 10 baths14,920 sq. ft.
$6,750,000Active7 beds 10 baths14,920 sq. ft.405 Iron Works Road, Paris, KY 40361
MLS# 25017809Listed by: CHRISTIES INTERNATIONAL REAL ESTATE BLUEGRASS - New
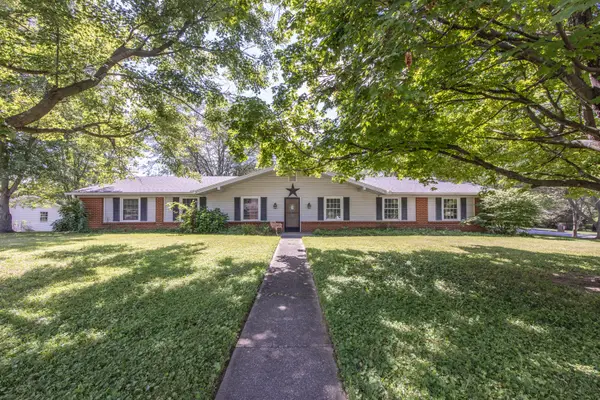 $350,000Active3 beds 2 baths1,740 sq. ft.
$350,000Active3 beds 2 baths1,740 sq. ft.171 Eastland Drive, Paris, KY 40361
MLS# 25017779Listed by: THWAITES REALTORS LLC - New
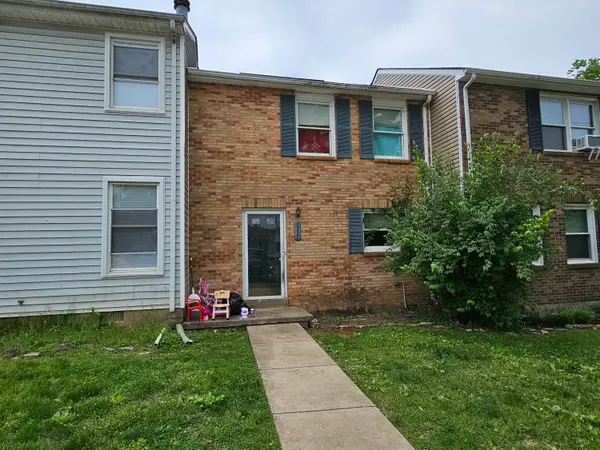 $170,000Active2 beds 2 baths1,040 sq. ft.
$170,000Active2 beds 2 baths1,040 sq. ft.1221 Arlington Drive, Paris, KY 40361
MLS# 25017631Listed by: BLUEGRASS REALTY PROS, INC - New
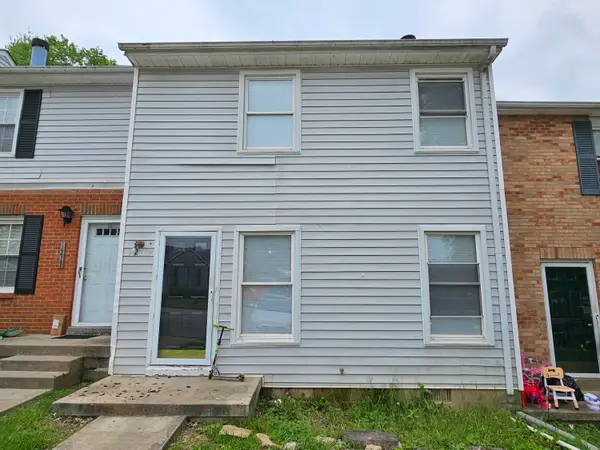 $160,000Active2 beds 2 baths1,040 sq. ft.
$160,000Active2 beds 2 baths1,040 sq. ft.1219 Arlington Drive, Paris, KY 40361
MLS# 25017632Listed by: BLUEGRASS REALTY PROS, INC - New
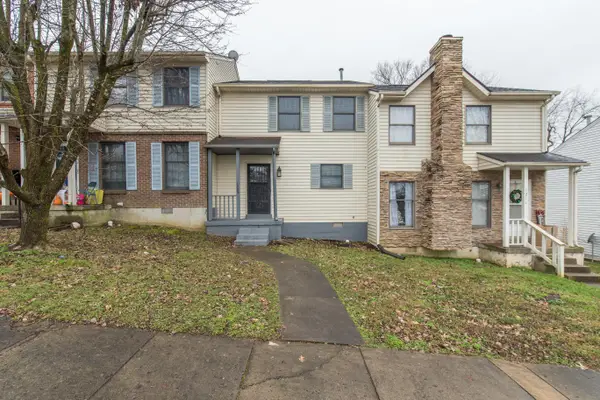 $160,000Active2 beds 2 baths1,040 sq. ft.
$160,000Active2 beds 2 baths1,040 sq. ft.1209 Arlington Drive, Paris, KY 40361
MLS# 25017509Listed by: BLUEGRASS REALTY PROS, INC
