526 Steele Road, Paris, KY 40361
Local realty services provided by:ERA Team Realtors
526 Steele Road,Paris, KY 40361
$499,900
- 3 Beds
- 2 Baths
- 1,524 sq. ft.
- Single family
- Pending
Listed by: donna a thwaites
Office: thwaites realtors llc.
MLS#:25502180
Source:KY_LBAR
Price summary
- Price:$499,900
- Price per sq. ft.:$328.02
About this home
Welcome Home to 526 Steele Road! This charming ranch-style home offers the perfect blend of comfort and space. Featuring 3 bedrooms and 2 full baths, the open-concept living and kitchen area is ideal for gatherings and everyday living. Step outside to a screened-in deck, the perfect spot to enjoy peaceful mornings or relaxing evenings. Sitting on over 12 level acres, this property is a true blank canvas—whether you dream of creating a mini farm, adding a workshop, or simply enjoying wide open space. A convenient two-car garage adds functionality and storage. Don't miss this rare opportunity to own acreage with a move-in-ready home in a serene setting! property is 12 acres therefore a second dwelling on the property would be allowed if a conditional use permit is obtained from the Board of Adjustment. They will need to show proof that it is a working farm and the need for the second dwelling is for assistance on the farm.
Contact an agent
Home facts
- Year built:2020
- Listing ID #:25502180
- Added:42 day(s) ago
- Updated:October 11, 2025 at 06:40 PM
Rooms and interior
- Bedrooms:3
- Total bathrooms:2
- Full bathrooms:2
- Living area:1,524 sq. ft.
Heating and cooling
- Cooling:Heat Pump
- Heating:Heat Pump
Structure and exterior
- Year built:2020
- Building area:1,524 sq. ft.
- Lot area:12.26 Acres
Schools
- High school:Bourbon Co
- Middle school:Bourbon Co
- Elementary school:Cane Ridge
Utilities
- Water:Public
- Sewer:Septic Tank
Finances and disclosures
- Price:$499,900
- Price per sq. ft.:$328.02
New listings near 526 Steele Road
- New
 $366,379Active5 beds 3 baths2,479 sq. ft.
$366,379Active5 beds 3 baths2,479 sq. ft.131 Linzi Way, Paris, KY 40361
MLS# 25505378Listed by: CHRISTIES INTERNATIONAL REAL ESTATE BLUEGRASS 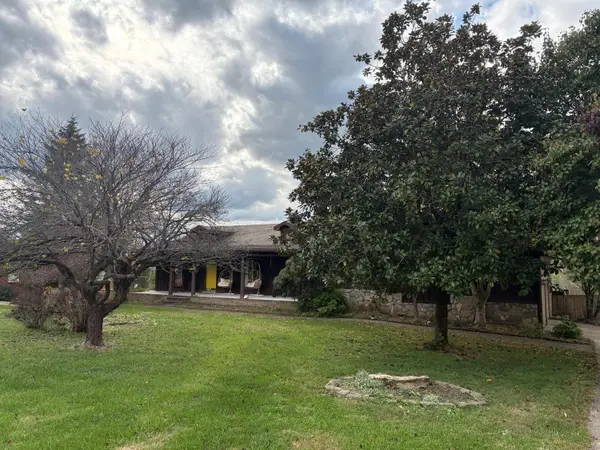 $429,000Pending3 beds 2 baths1,950 sq. ft.
$429,000Pending3 beds 2 baths1,950 sq. ft.128 Squires Pointe Road, Paris, KY 40361
MLS# 25505146Listed by: LISTWITHFREEDOM.COM- New
 $299,000Active4 beds 3 baths1,701 sq. ft.
$299,000Active4 beds 3 baths1,701 sq. ft.205 Echo Drive, Paris, KY 40361
MLS# 25505133Listed by: REAL BROKER, LLC - New
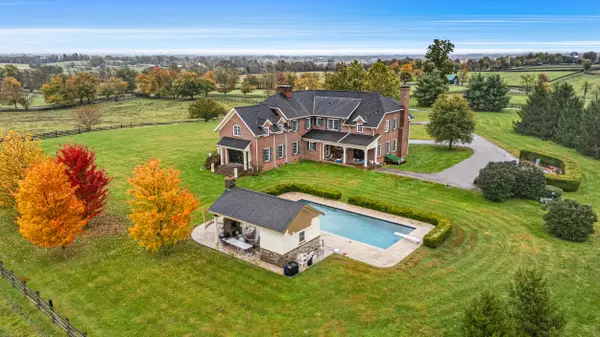 $6,900,000Active5 beds 5 baths5,500 sq. ft.
$6,900,000Active5 beds 5 baths5,500 sq. ft.613 Hutchison Road, Paris, KY 40361
MLS# 25505120Listed by: BIEDERMAN REAL ESTATE - New
 $179,900Active2 beds 2 baths1,215 sq. ft.
$179,900Active2 beds 2 baths1,215 sq. ft.694 Higgins Avenue, Paris, KY 40361
MLS# 25504910Listed by: PLUM TREE REALTY - New
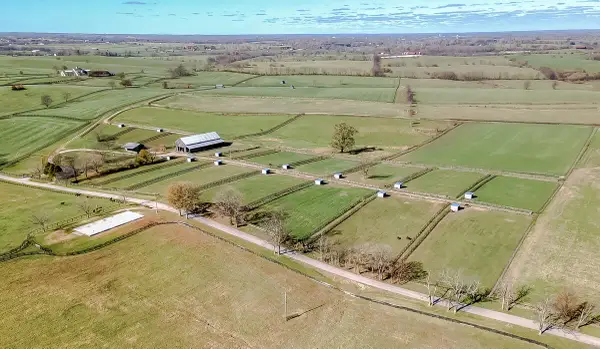 $2,500,000Active3 beds 1 baths2,318 sq. ft.
$2,500,000Active3 beds 1 baths2,318 sq. ft.349 Spears Mill Road, Paris, KY 40361
MLS# 25504794Listed by: JONES-NOUVELLET FARM REAL ESTATE - New
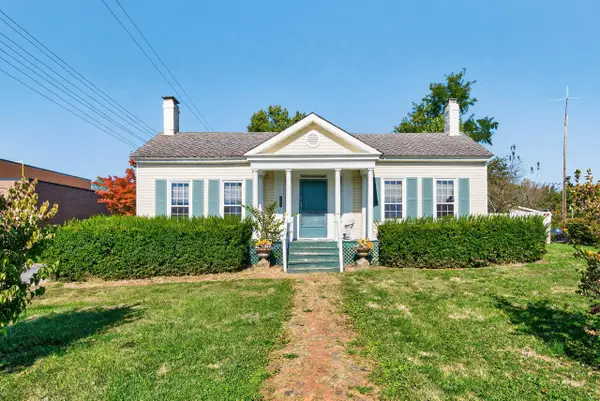 $185,000Active2 beds 2 baths2,131 sq. ft.
$185,000Active2 beds 2 baths2,131 sq. ft.1455 S Main Street, Paris, KY 40361
MLS# 25504778Listed by: MCCONNELL REAL ESTATE, INC. - New
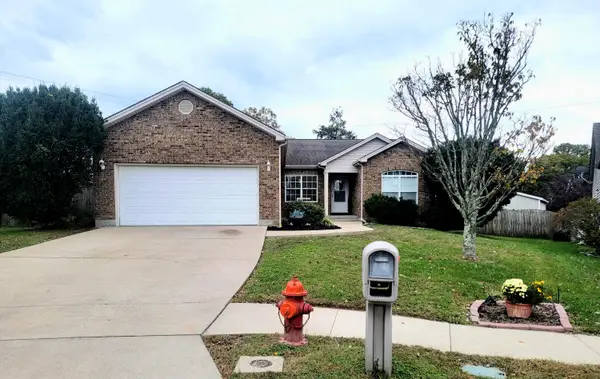 $299,000Active3 beds 2 baths1,565 sq. ft.
$299,000Active3 beds 2 baths1,565 sq. ft.929 Kennedy Court, Paris, KY 40361
MLS# 25504756Listed by: KELLER WILLIAMS COMMONWEALTH - GEORGETOWN 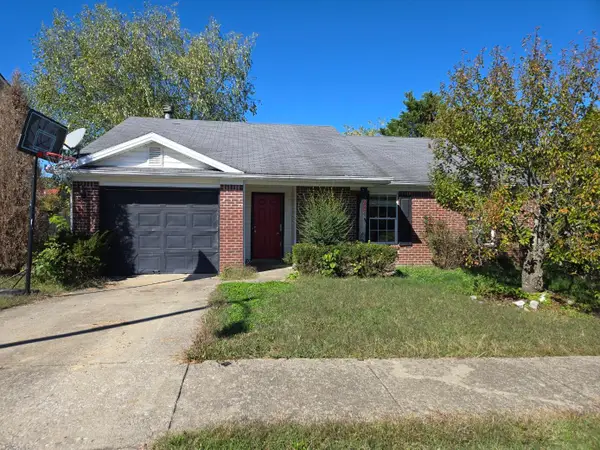 $199,900Pending3 beds 2 baths1,300 sq. ft.
$199,900Pending3 beds 2 baths1,300 sq. ft.227 Holly Lane, Paris, KY 40361
MLS# 25504597Listed by: CENTURY 21 ADVANTAGE REALTY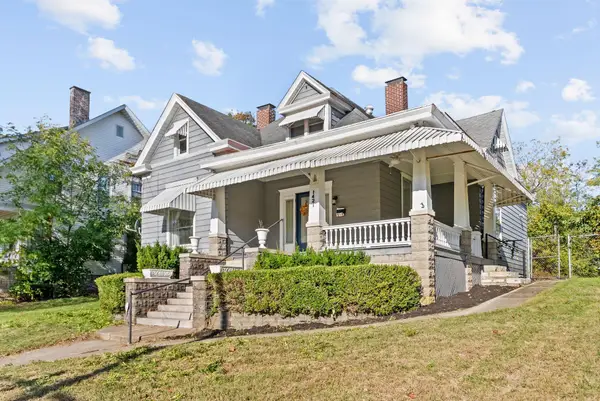 $299,000Pending3 beds 2 baths2,450 sq. ft.
$299,000Pending3 beds 2 baths2,450 sq. ft.1421 Cypress Street, Paris, KY 40361
MLS# 25504449Listed by: LIFSTYL REAL ESTATE
