656 Jackstown Road, Paris, KY 40361
Local realty services provided by:ERA Select Real Estate



656 Jackstown Road,Paris, KY 40361
$1,275,000
- 3 Beds
- 2 Baths
- 2,347 sq. ft.
- Farm
- Active
Listed by:mike j morrison
Office:bluegrass sotheby's international realty
MLS#:25009694
Source:KY_LBAR
Price summary
- Price:$1,275,000
- Price per sq. ft.:$543.25
About this home
Now being offered for sale is this proven 36.8 +/- acre Thoroughbred farm with excellent soils ! This farm features a centerpiece, Amish-built 22 stall (12' x12') main barn with detached office. This quality barn has a warm room, wash bay ready stall, fantastic cross-ventilation, a wide center aisle, ample lighting and an open feel for the horses to thrive. The auxillary barn has a workshop area with concrete floors with the other half of the barn being used for hay storage- could easily convert to 8 more stalls, if needed. The main home is a 3 bedroom, 1 bath brick ranch with 2 car attached garage. It has newer appliances and fresh paint on interior and exterior. The employee home house has also been recently upgraded with a new roof and interior improvements throughout. This turnkey farm offers 6 fenced fields with auto-waterers in 5 of the fields and a fresh asphalt driveway. This farm, located just minutes to downtown Paris, has been home to notable Thoroughbred such as Practical Joke, Wellabled, Bolzy , etc... Come discover this turn key Thoroughbred farm for yourself !
Contact an agent
Home facts
- Listing Id #:25009694
- Added:90 day(s) ago
- Updated:August 15, 2025 at 03:38 PM
Rooms and interior
- Bedrooms:3
- Total bathrooms:2
- Full bathrooms:2
- Living area:2,347 sq. ft.
Heating and cooling
- Heating:Forced Air, Heat Pump
Structure and exterior
- Building area:2,347 sq. ft.
- Lot area:36.82 Acres
Schools
- High school:Bourbon Co
- Middle school:Bourbon Co
- Elementary school:Cane Ridge
Utilities
- Water:Public
- Sewer:Septic Tank
Finances and disclosures
- Price:$1,275,000
- Price per sq. ft.:$543.25
New listings near 656 Jackstown Road
 $149,900Pending6 Acres
$149,900Pending6 Acres1110A Redmon Road, Paris, KY 40361
MLS# 25018249Listed by: THWAITES REALTORS LLC- New
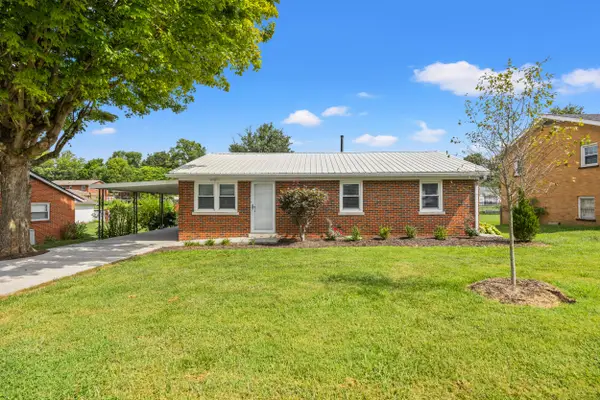 $259,900Active3 beds 2 baths1,053 sq. ft.
$259,900Active3 beds 2 baths1,053 sq. ft.510 Dobbin Drive, Paris, KY 40361
MLS# 25017986Listed by: LIFSTYL REAL ESTATE - New
 $6,750,000Active7 beds 10 baths14,920 sq. ft.
$6,750,000Active7 beds 10 baths14,920 sq. ft.405 Iron Works Road, Paris, KY 40361
MLS# 25017821Listed by: CHRISTIES INTERNATIONAL REAL ESTATE BLUEGRASS - New
 $1,950,000Active-- beds -- baths
$1,950,000Active-- beds -- baths378 Escondida Road, Paris, KY 40361
MLS# 25017818Listed by: CHRISTIES INTERNATIONAL REAL ESTATE BLUEGRASS - New
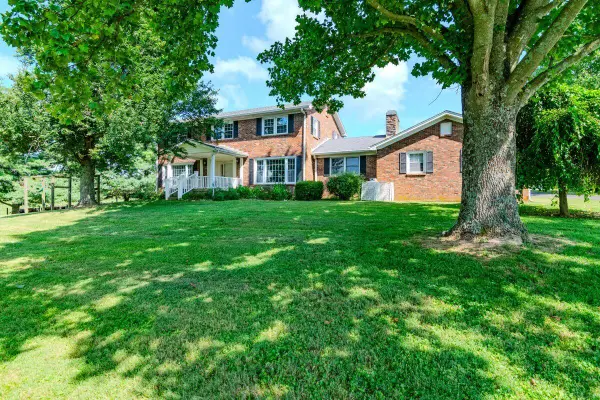 $950,000Active4 beds 3 baths2,316 sq. ft.
$950,000Active4 beds 3 baths2,316 sq. ft.2333 Cane Ridge Road, Paris, KY 40361
MLS# 25017812Listed by: NICHOLS REAL ESTATE - New
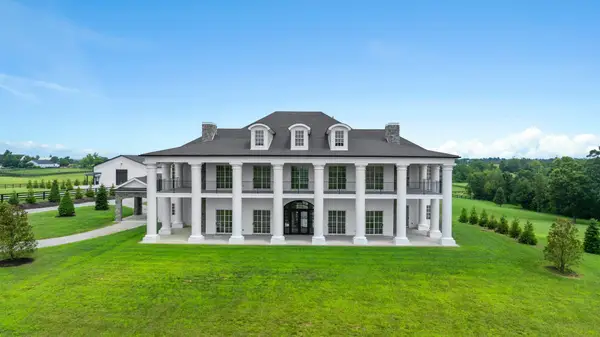 $6,750,000Active7 beds 10 baths14,920 sq. ft.
$6,750,000Active7 beds 10 baths14,920 sq. ft.405 Iron Works Road, Paris, KY 40361
MLS# 25017809Listed by: CHRISTIES INTERNATIONAL REAL ESTATE BLUEGRASS - New
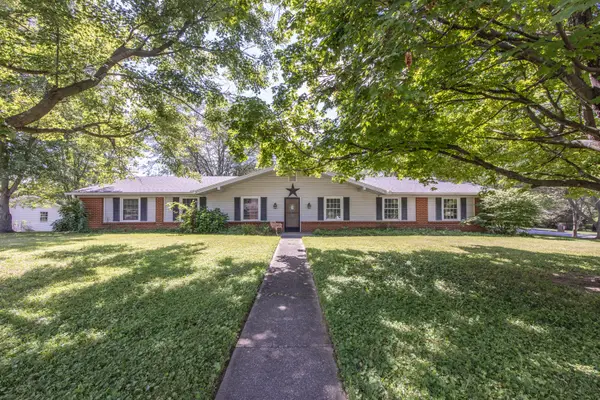 $350,000Active3 beds 2 baths1,740 sq. ft.
$350,000Active3 beds 2 baths1,740 sq. ft.171 Eastland Drive, Paris, KY 40361
MLS# 25017779Listed by: THWAITES REALTORS LLC - New
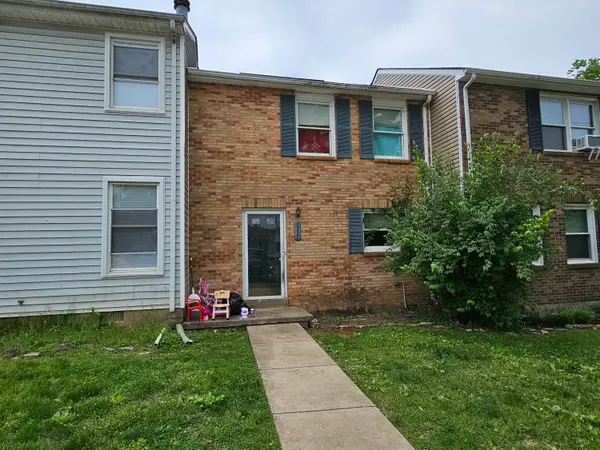 $170,000Active2 beds 2 baths1,040 sq. ft.
$170,000Active2 beds 2 baths1,040 sq. ft.1221 Arlington Drive, Paris, KY 40361
MLS# 25017631Listed by: BLUEGRASS REALTY PROS, INC - New
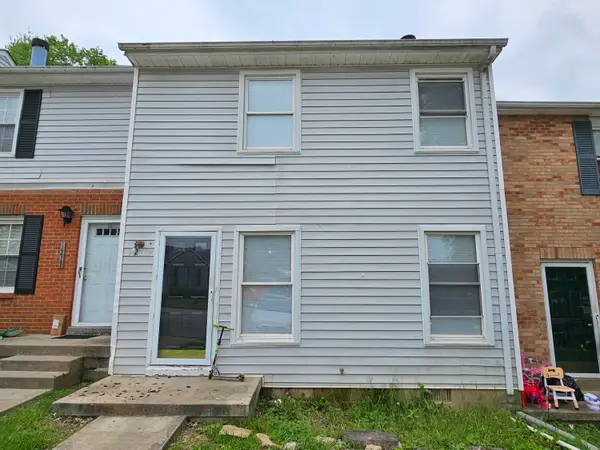 $160,000Active2 beds 2 baths1,040 sq. ft.
$160,000Active2 beds 2 baths1,040 sq. ft.1219 Arlington Drive, Paris, KY 40361
MLS# 25017632Listed by: BLUEGRASS REALTY PROS, INC - New
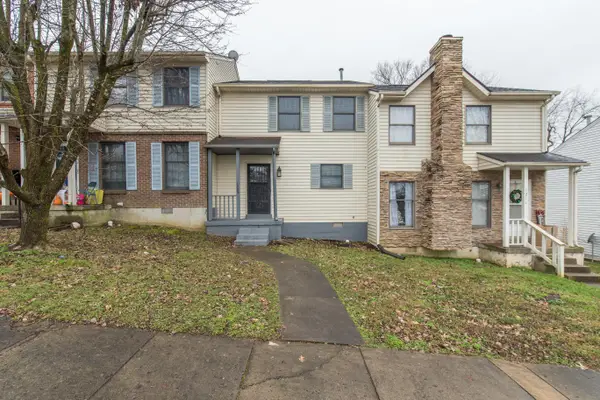 $160,000Active2 beds 2 baths1,040 sq. ft.
$160,000Active2 beds 2 baths1,040 sq. ft.1209 Arlington Drive, Paris, KY 40361
MLS# 25017509Listed by: BLUEGRASS REALTY PROS, INC
