790 Thatchers Mill Road, Paris, KY 40361
Local realty services provided by:ERA Select Real Estate
790 Thatchers Mill Road,Paris, KY 40361
$615,900
- 3 Beds
- 3 Baths
- 2,241 sq. ft.
- Single family
- Pending
Listed by: gary wrenn
Office: wrenn realty
MLS#:25006247
Source:KY_LBAR
Price summary
- Price:$615,900
- Price per sq. ft.:$274.83
About this home
Continue to show. 48 hour kickout / sale of other property contingency. Convenient to Paris, Winchester and Lexington, this custom built one owner, ranch style home has a split bedroom floor plan. Quality finishes include hardwood floors; vaulted living / great room with gas fireplace & stone chimney; custom cabinetry; primary bedroom w/ tray ceiling & private bath, walk-in closets and attached laundry room on main level; Geothermal hvac. The walkout, lower level features a finished full bathroom with the balance of the space awaiting your imagination and finishing touches. An attached 2 car garage on the main level is supplemented by a large basement garage (space for 2 cars (stacked)) with rear entrance. The covered rear deck is accessed from the main living area and overlooks the partially fenced rear yard which is perfect for children and pets, with the view extending to wooded areas offering wildlife habitat. This rear deck also partially covers a large ground level patio that is accessed from the walkout basement. Note: Two prefab storage buildings do not convey. 48 hour kickout - contingent on other property selling.
Contact an agent
Home facts
- Year built:2010
- Listing ID #:25006247
- Added:576 day(s) ago
- Updated:November 29, 2025 at 09:36 PM
Rooms and interior
- Bedrooms:3
- Total bathrooms:3
- Full bathrooms:3
- Living area:2,241 sq. ft.
Heating and cooling
- Cooling:Geothermal
- Heating:Geothermal, Heat Pump
Structure and exterior
- Year built:2010
- Building area:2,241 sq. ft.
- Lot area:7.1 Acres
Schools
- High school:Bourbon Co
- Middle school:Bourbon Co
- Elementary school:N Middletown
Utilities
- Water:Public
- Sewer:Septic Tank
Finances and disclosures
- Price:$615,900
- Price per sq. ft.:$274.83
New listings near 790 Thatchers Mill Road
- New
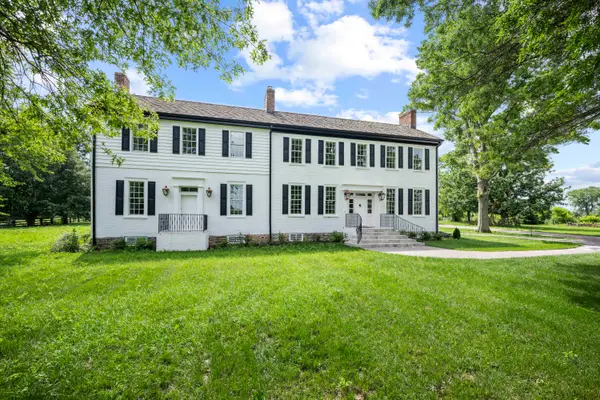 $1,900,000Active-- beds -- baths
$1,900,000Active-- beds -- baths1975 Georgetown Road, Paris, KY 40361
MLS# 25508129Listed by: RECTOR HAYDEN REALTORS - New
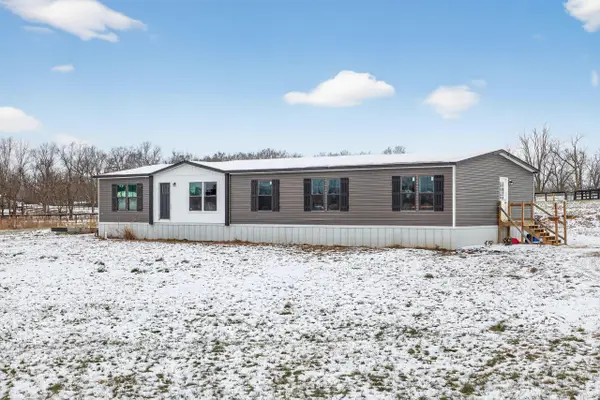 $499,999Active5 beds 2 baths2,210 sq. ft.
$499,999Active5 beds 2 baths2,210 sq. ft.5451 Bryan Station Road, Paris, KY 40361
MLS# 25508107Listed by: LIFSTYL REAL ESTATE - New
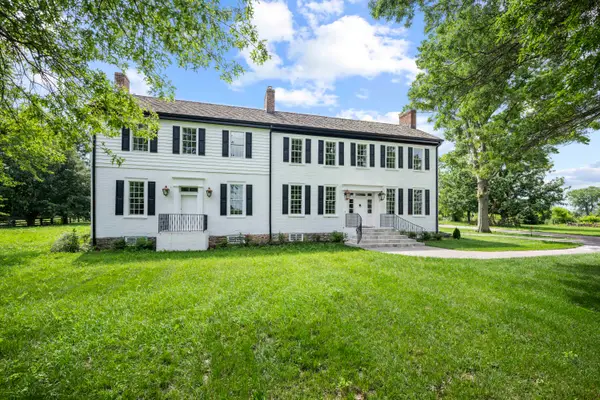 $1,900,000Active5 beds 6 baths6,586 sq. ft.
$1,900,000Active5 beds 6 baths6,586 sq. ft.1975 Georgetown Road, Paris, KY 40361
MLS# 25507616Listed by: RECTOR HAYDEN REALTORS - New
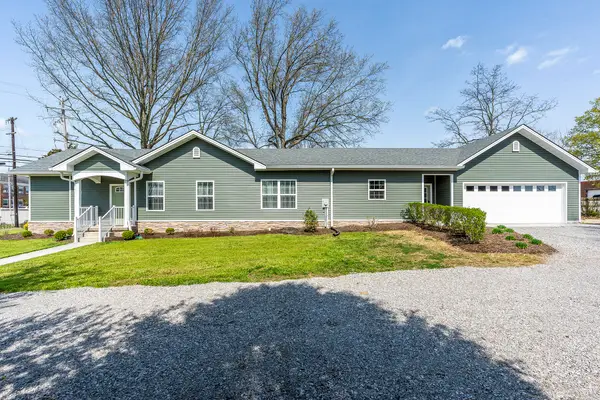 $379,000Active3 beds 2 baths1,674 sq. ft.
$379,000Active3 beds 2 baths1,674 sq. ft.94 E 20th Street, Paris, KY 40361
MLS# 25507961Listed by: MCCONNELL REAL ESTATE, INC. - New
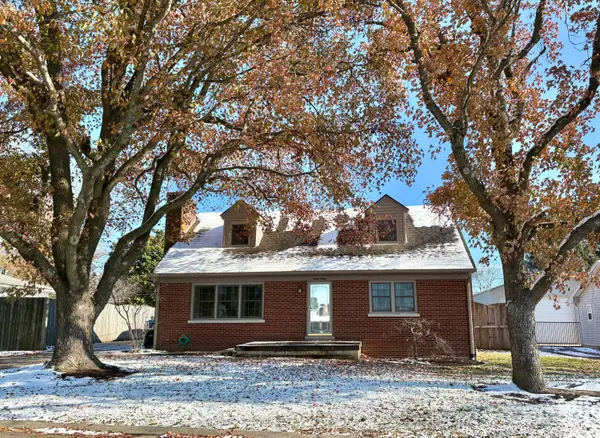 $395,000Active3 beds 3 baths3,429 sq. ft.
$395,000Active3 beds 3 baths3,429 sq. ft.3030 Lynnwood Drive, Paris, KY 40361
MLS# 25507806Listed by: KY REALTY CO - New
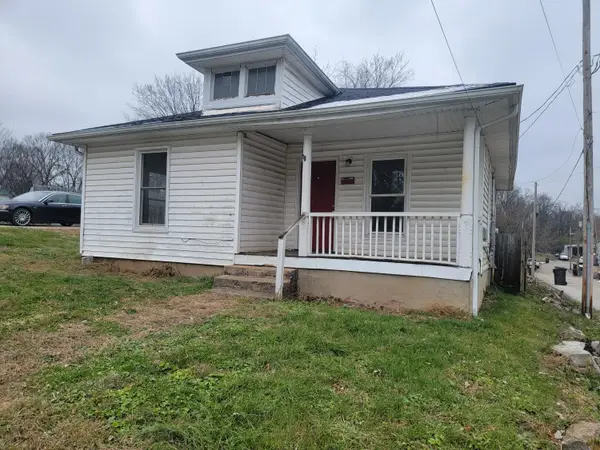 $109,000Active2 beds 1 baths812 sq. ft.
$109,000Active2 beds 1 baths812 sq. ft.331 Lilleston Avenue, Paris, KY 40361
MLS# 25507777Listed by: KELLER WILLIAMS COMMONWEALTH - GEORGETOWN - New
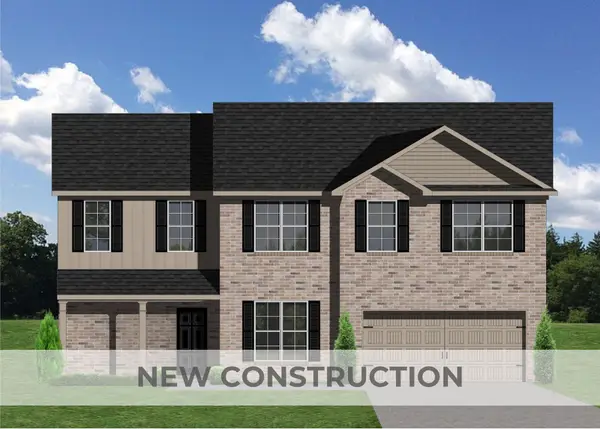 $367,569Active4 beds 3 baths2,423 sq. ft.
$367,569Active4 beds 3 baths2,423 sq. ft.126 Linzi Way, Paris, KY 40361
MLS# 25507699Listed by: CHRISTIES INTERNATIONAL REAL ESTATE BLUEGRASS - New
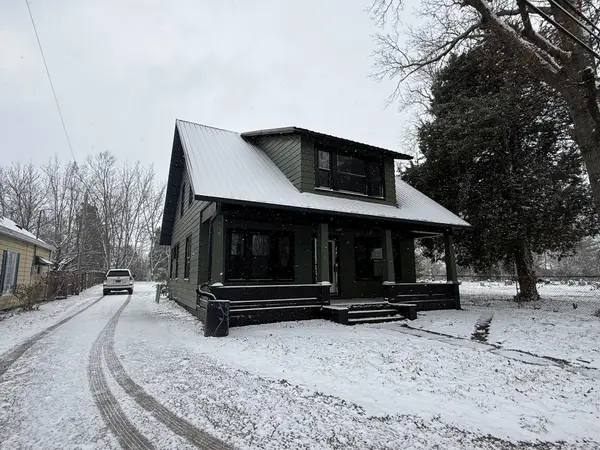 $149,900Active3 beds 2 baths1,446 sq. ft.
$149,900Active3 beds 2 baths1,446 sq. ft.1912 Cypress Street, Paris, KY 40361
MLS# 25507663Listed by: THWAITES REALTORS LLC - New
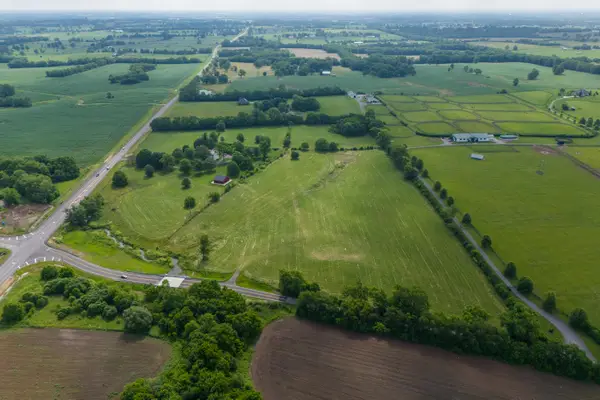 $540,000Active-- beds -- baths
$540,000Active-- beds -- baths750 Elizabeth Station Road, Paris, KY 40361
MLS# 25507618Listed by: RECTOR HAYDEN REALTORS 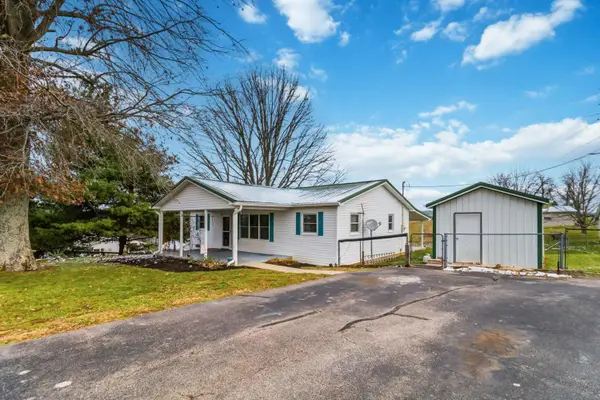 $214,900Pending3 beds 1 baths1,120 sq. ft.
$214,900Pending3 beds 1 baths1,120 sq. ft.3608 Millersburg Ruddles Mill Road, Paris, KY 40361
MLS# 25507619Listed by: EPIQUE REALTY - GEORGETOWN
