929 Bethlehem Road, Paris, KY 40361
Local realty services provided by:ERA Team Realtors
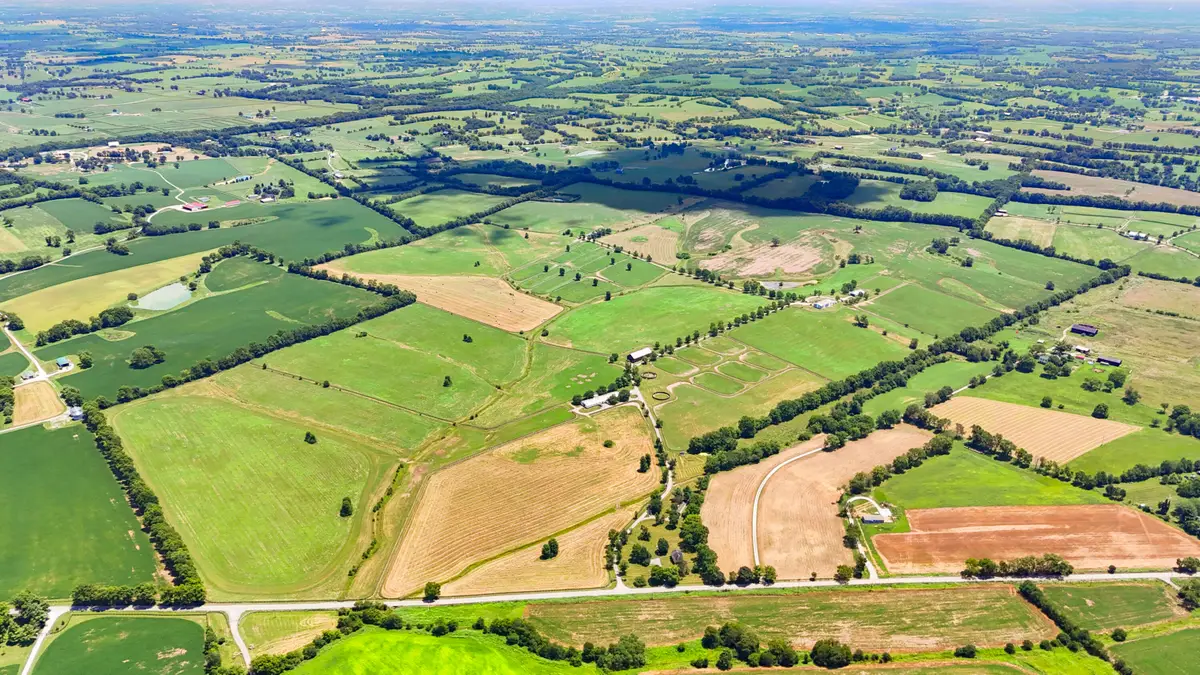

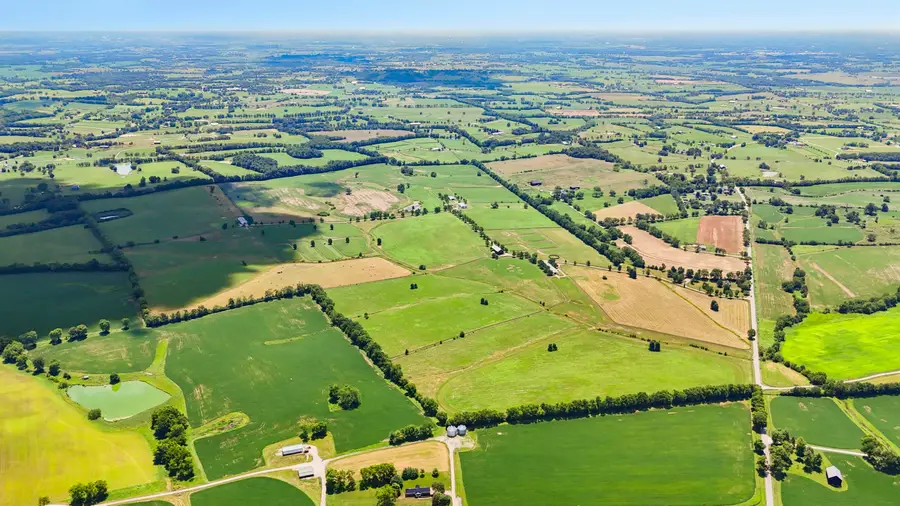
929 Bethlehem Road,Paris, KY 40361
$4,295,000
- 4 Beds
- 2 Baths
- 2,766 sq. ft.
- Farm
- Active
Listed by:ken j donworth
Office:bluegrass sotheby's international realty
MLS#:25014692
Source:KY_LBAR
Price summary
- Price:$4,295,000
- Price per sq. ft.:$1,552.78
About this home
Now being offered for sale is Flying High Farm - a great example of a fully updated, working Thoroughbred farm that offers a great blend of size, horse facilities and a handy location - a true turn-key horse operation ! This farm offers cleared and gently rolling 327 acres of lush grass in 18 fenced fields and 12 fenced paddocks for ample turnout options. The large fields, with tree lined perimeter, would be suitable for hay production as well as cattle if needed. There are 3 very solid and useful horse barns -24 stalls in Barn 1, and 5 stalls in Barn 2 - former Stallion barn- 19 stalls in Barn 3 to house your horses. There is also a tobacco barn being used for storage as well as a metal equipment building. Additionally there is a 6 horse eurociser and round pen - perfect for breaking and training. The 2 story main farmhouse offers 4 bedrooms and 1 full bath and the mobile home is perfect for staff needs. Come discover this working Thoroughbred farm just south of Paris, Ky for yourself !
Contact an agent
Home facts
- Listing Id #:25014692
- Added:41 day(s) ago
- Updated:August 15, 2025 at 03:38 PM
Rooms and interior
- Bedrooms:4
- Total bathrooms:2
- Full bathrooms:2
- Living area:2,766 sq. ft.
Heating and cooling
- Heating:Heat Pump
Structure and exterior
- Building area:2,766 sq. ft.
- Lot area:327.5 Acres
Schools
- High school:Bourbon Co
- Middle school:Bourbon Co
- Elementary school:Bourbon Central
Utilities
- Water:Public
- Sewer:Septic Tank
Finances and disclosures
- Price:$4,295,000
- Price per sq. ft.:$1,552.78
New listings near 929 Bethlehem Road
 $149,900Pending6 Acres
$149,900Pending6 Acres1110A Redmon Road, Paris, KY 40361
MLS# 25018249Listed by: THWAITES REALTORS LLC- New
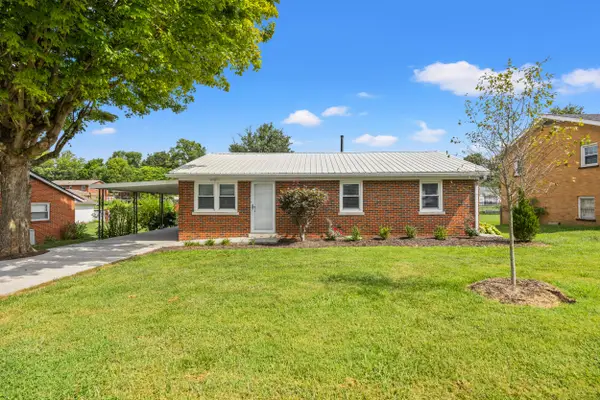 $259,900Active3 beds 2 baths1,053 sq. ft.
$259,900Active3 beds 2 baths1,053 sq. ft.510 Dobbin Drive, Paris, KY 40361
MLS# 25017986Listed by: LIFSTYL REAL ESTATE - New
 $6,750,000Active7 beds 10 baths14,920 sq. ft.
$6,750,000Active7 beds 10 baths14,920 sq. ft.405 Iron Works Road, Paris, KY 40361
MLS# 25017821Listed by: CHRISTIES INTERNATIONAL REAL ESTATE BLUEGRASS - New
 $1,950,000Active-- beds -- baths
$1,950,000Active-- beds -- baths378 Escondida Road, Paris, KY 40361
MLS# 25017818Listed by: CHRISTIES INTERNATIONAL REAL ESTATE BLUEGRASS - New
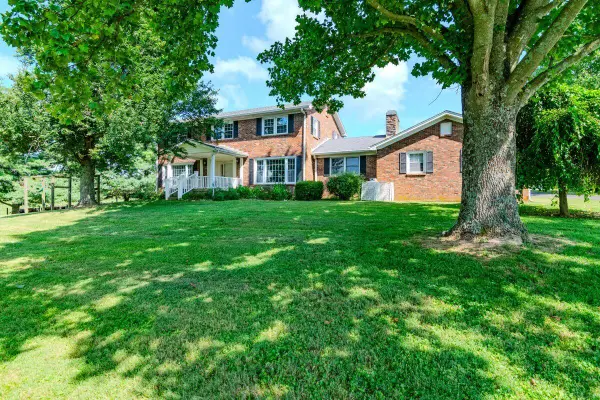 $950,000Active4 beds 3 baths2,316 sq. ft.
$950,000Active4 beds 3 baths2,316 sq. ft.2333 Cane Ridge Road, Paris, KY 40361
MLS# 25017812Listed by: NICHOLS REAL ESTATE - New
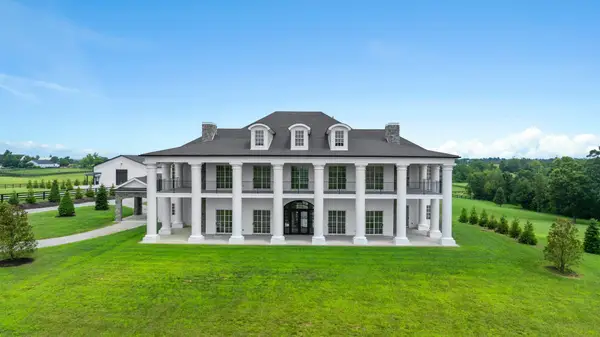 $6,750,000Active7 beds 10 baths14,920 sq. ft.
$6,750,000Active7 beds 10 baths14,920 sq. ft.405 Iron Works Road, Paris, KY 40361
MLS# 25017809Listed by: CHRISTIES INTERNATIONAL REAL ESTATE BLUEGRASS - New
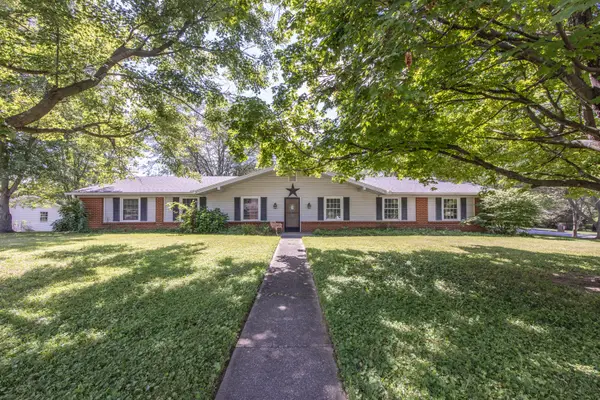 $350,000Active3 beds 2 baths1,740 sq. ft.
$350,000Active3 beds 2 baths1,740 sq. ft.171 Eastland Drive, Paris, KY 40361
MLS# 25017779Listed by: THWAITES REALTORS LLC - New
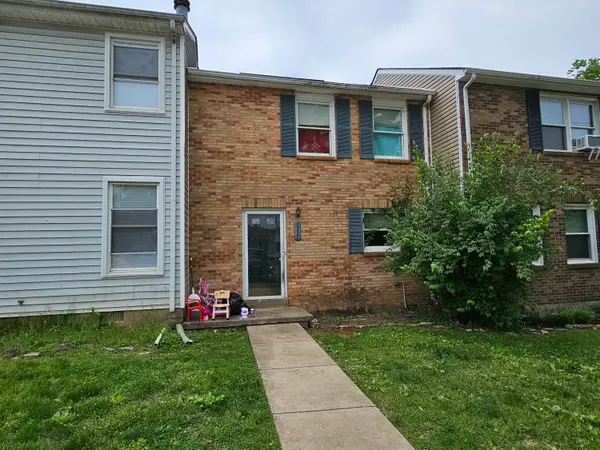 $170,000Active2 beds 2 baths1,040 sq. ft.
$170,000Active2 beds 2 baths1,040 sq. ft.1221 Arlington Drive, Paris, KY 40361
MLS# 25017631Listed by: BLUEGRASS REALTY PROS, INC - New
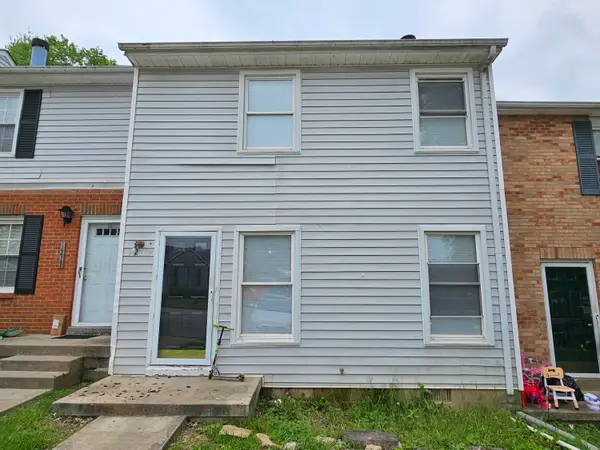 $160,000Active2 beds 2 baths1,040 sq. ft.
$160,000Active2 beds 2 baths1,040 sq. ft.1219 Arlington Drive, Paris, KY 40361
MLS# 25017632Listed by: BLUEGRASS REALTY PROS, INC - New
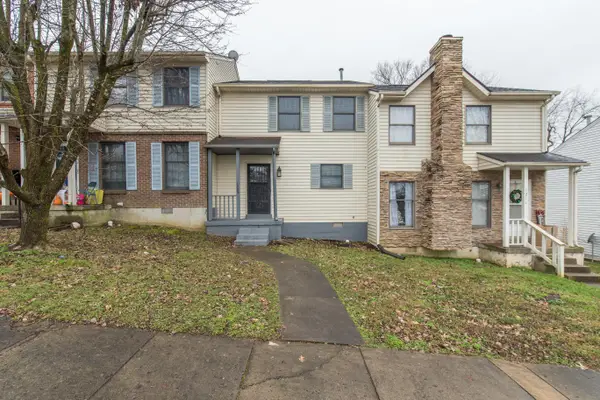 $160,000Active2 beds 2 baths1,040 sq. ft.
$160,000Active2 beds 2 baths1,040 sq. ft.1209 Arlington Drive, Paris, KY 40361
MLS# 25017509Listed by: BLUEGRASS REALTY PROS, INC
