1041 Hamilton Road, Park Hills, KY 41011
Local realty services provided by:ERA Real Solutions Realty
1041 Hamilton Road,Park Hills, KY 41011
$389,000
- 3 Beds
- 2 Baths
- - sq. ft.
- Single family
- Sold
Listed by: lorrie hayes
Office: keller williams pinnacle group
MLS#:636758
Source:KY_NKMLS
Sorry, we are unable to map this address
Price summary
- Price:$389,000
About this home
DREAM DEVOU LOCATION! This Park Hills gem with 1st floor bed & bath delivers the perfect balance of charm + ease. Classic hardwoods, angled archways, brick fireplace, and dining room built-ins define the Cape Cod vibe, while new lighting, stainless appliances, and fresh paint (inside & out) lend a modern sensibility. LL family room with bar, flat driveway, and full-size garage deliver function for today's busy lifestyles. Outside, host with the most on the spacious new composite deck, complete with TV bracket & louvered privacy screen, or gather 'round the patio fire pit and enjoy a lush backdrop of mature greenspace. Kitchen opens directly into the fenced yard, making it easy to corral critters, tend a garden, and keep an eye on the grill. Dream location: This no-outlet street enjoys well-manicured quietude at the base of luxurious Park Pointe, just ~700 feet from friendly Trolley neighborhood park, and a two-minute bike ride from Devou Park Golf Course (~9 min ride to the New Dimensions Trail Head). Embrace your active lifestyle without the usual hassle, then return to the simple comforts of home.
Contact an agent
Home facts
- Year built:1941
- Listing ID #:636758
- Added:49 day(s) ago
- Updated:November 19, 2025 at 06:49 PM
Rooms and interior
- Bedrooms:3
- Total bathrooms:2
- Full bathrooms:1
- Half bathrooms:1
Heating and cooling
- Cooling:Central Air
- Heating:Forced Air
Structure and exterior
- Year built:1941
Schools
- High school:Dixie Heights High
- Middle school:Turkey Foot Middle School
- Elementary school:Ft Wright Elementary
Utilities
- Water:Public, Water Available
- Sewer:Public Sewer
Finances and disclosures
- Price:$389,000
New listings near 1041 Hamilton Road
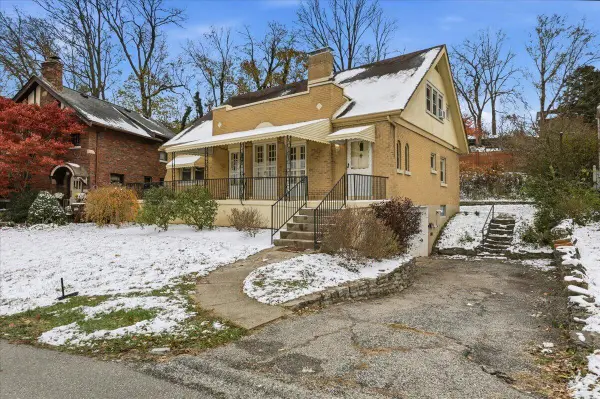 $370,000Pending3 beds 2 baths2,030 sq. ft.
$370,000Pending3 beds 2 baths2,030 sq. ft.1057 Hamilton Road, Park Hills, KY 41011
MLS# 637954Listed by: PIVOT REALTY GROUP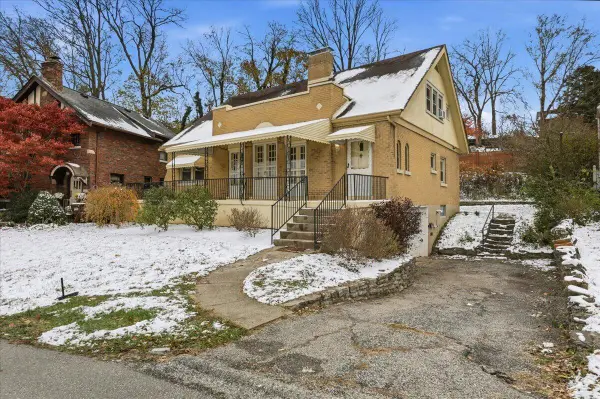 $370,000Pending3 beds 2 baths2,030 sq. ft.
$370,000Pending3 beds 2 baths2,030 sq. ft.1057 Hamilton Road, Park Hills, KY 41011
MLS# 637957Listed by: PIVOT REALTY GROUP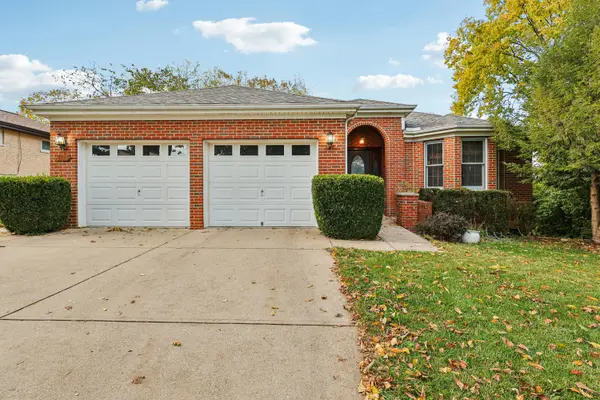 $447,700Pending3 beds 3 baths1,737 sq. ft.
$447,700Pending3 beds 3 baths1,737 sq. ft.1128 Coram Street, Park Hills, KY 41011
MLS# 637963Listed by: TRANSACTION ALLIANCE LLC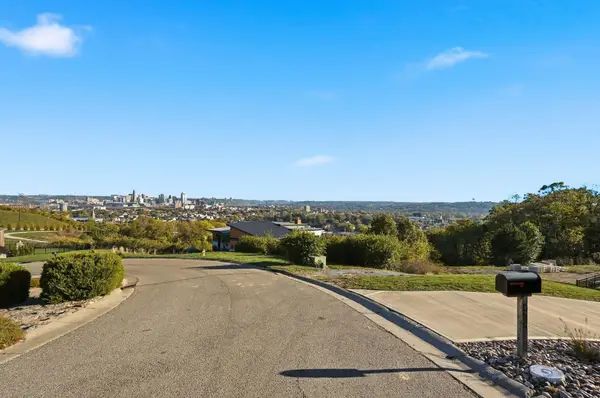 $110,000Pending0.42 Acres
$110,000Pending0.42 Acres534 Scenic Drive, Park Hills, KY 41011
MLS# 637504Listed by: COLDWELL BANKER REALTY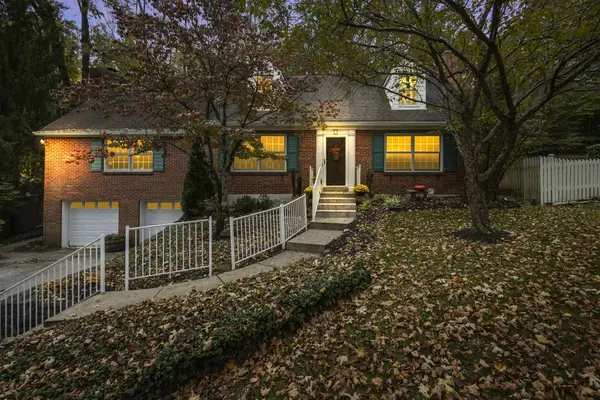 $545,000Active4 beds 4 baths2,444 sq. ft.
$545,000Active4 beds 4 baths2,444 sq. ft.1053 Montague Road, Park Hills, KY 41011
MLS# 637611Listed by: COLDWELL BANKER REALTY FM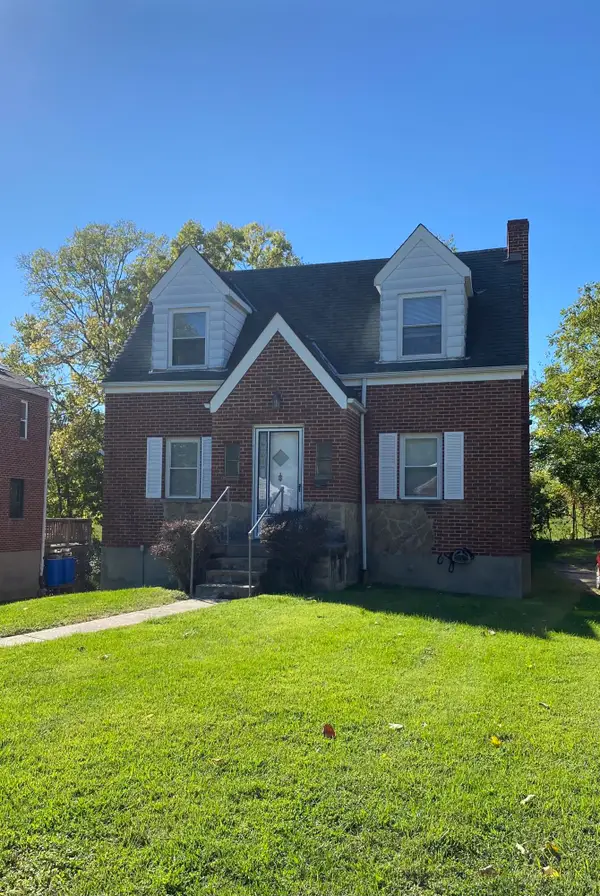 $224,900Pending2 beds 2 baths1,111 sq. ft.
$224,900Pending2 beds 2 baths1,111 sq. ft.603 St Joseph Lane, Park Hills, KY 41011
MLS# 637314Listed by: PIVOT REALTY GROUP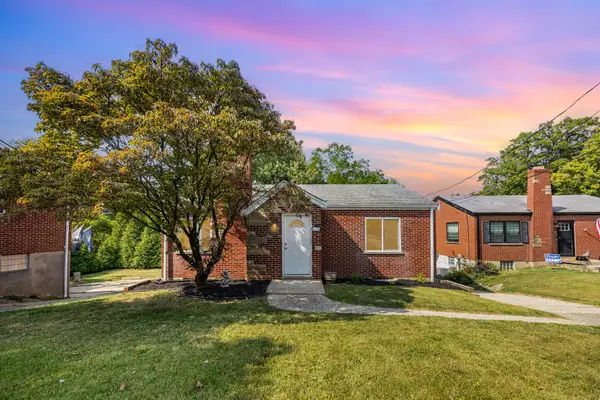 $270,000Active2 beds 1 baths857 sq. ft.
$270,000Active2 beds 1 baths857 sq. ft.1316 Old State Road, Park Hills, KY 41011
MLS# 636473Listed by: PIVOT REALTY GROUP $274,900Active2 beds 1 baths1,006 sq. ft.
$274,900Active2 beds 1 baths1,006 sq. ft.1133 Cecelia Avenue, Park Hills, KY 41011
MLS# 635144Listed by: BERKSHIRE HATHAWAY HOME SERVICES PROFESSIONAL REALTY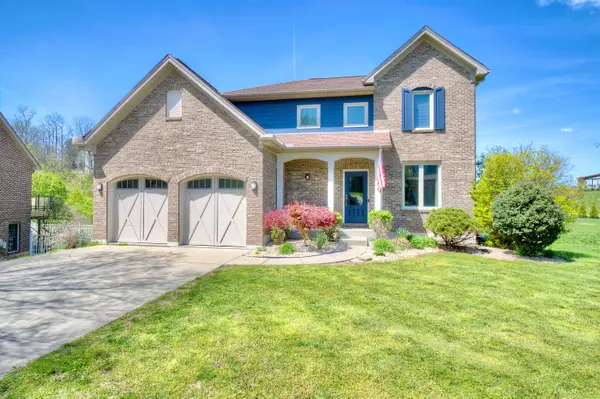 $699,000Active3 beds 4 baths
$699,000Active3 beds 4 baths550 Scenic Drive, Park Hills, KY 41011
MLS# 632185Listed by: HUFF REALTY - FLORENCE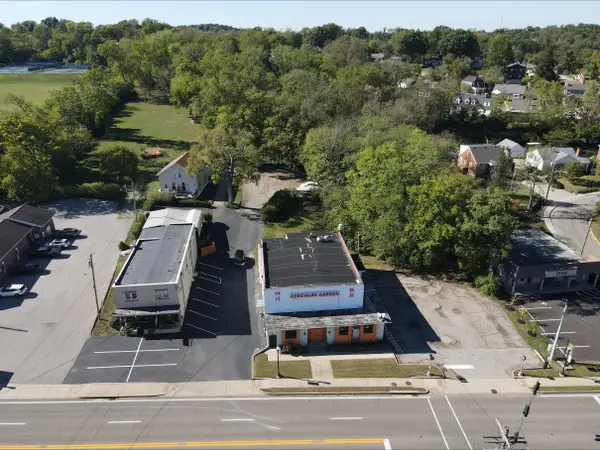 $628,500Pending1.96 Acres
$628,500Pending1.96 Acres1504 Dixie Hwy Hwy, Park Hills, KY 41011
MLS# 627050Listed by: SIBCY CLINE, REALTORS-CC
