1164 Vistapointe Drive, Park Hills, KY 41011
Local realty services provided by:ERA Real Solutions Realty
1164 Vistapointe Drive,Park Hills, KY 41011
$2,500,000
- 4 Beds
- 4 Baths
- 4,530 sq. ft.
- Single family
- Active
Listed by: chris kennedy, tasha klaber-flood
Office: sibcy cline, realtors-florence
MLS#:638161
Source:KY_NKMLS
Price summary
- Price:$2,500,000
- Price per sq. ft.:$551.88
- Monthly HOA dues:$250
About this home
Welcome to the former model home in the breathtaking Park Pointe Development. This Exceptionally Designed Home Offers Exquisite Panoramic Views of Downtown Cincinnati from Multiple Levels. Spacious Open Concept and Soaring Ceilings Enhance this Unique Floor Plan. The Sleek, Modern Design is Ultra Flexible - Offers 4 Bedrooms, 3.5 Bath, Chef's Kitchen with Luxury Gourmet Appliances, Stunning Quartz Waterfall Island, Designer Lighting & Plumbing Fixtures, Expansive Cabinetry, Appliance Garage, Huge Pantry, Wet Bar, Study, Flex Room, Finished Lower Level, and a 3 Car Tandem Garage. The Built-in Elevator makes this Floor-plan Easily Accessible at Any Level. Outdoor Living Space Features a Gas Fireplace and a Built-in Gas Grill - Perfect for Entertaining Family and Friends! For further details or to schedule a private tour, please contact listing agents.
Contact an agent
Home facts
- Year built:2022
- Listing ID #:638161
- Added:94 day(s) ago
- Updated:February 23, 2026 at 03:48 PM
Rooms and interior
- Bedrooms:4
- Total bathrooms:4
- Full bathrooms:3
- Half bathrooms:1
- Living area:4,530 sq. ft.
Heating and cooling
- Cooling:Central Air
- Heating:Forced Air
Structure and exterior
- Year built:2022
- Building area:4,530 sq. ft.
- Lot area:0.13 Acres
Schools
- High school:Holmes Senior High
- Middle school:Holmes Middle School
- Elementary school:John G. Carlisle Elementary
Utilities
- Water:Public, Water Available
- Sewer:Public Sewer, Sewer Available
Finances and disclosures
- Price:$2,500,000
- Price per sq. ft.:$551.88
New listings near 1164 Vistapointe Drive
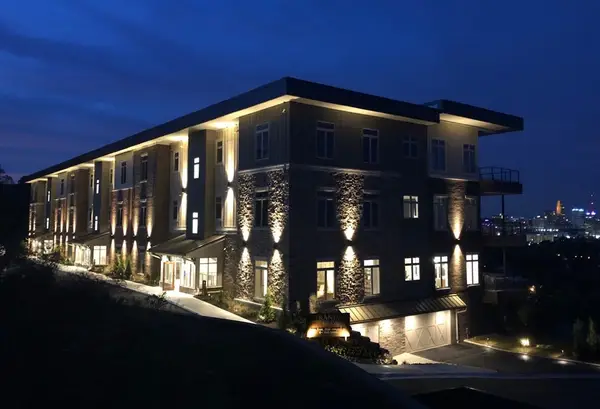 $1,350,000Active3 beds 3 baths2,530 sq. ft.
$1,350,000Active3 beds 3 baths2,530 sq. ft.1150 Shavano Drive #26, Covington, KY 41011
MLS# 639788Listed by: SIBCY CLINE, REALTORS-FLORENCE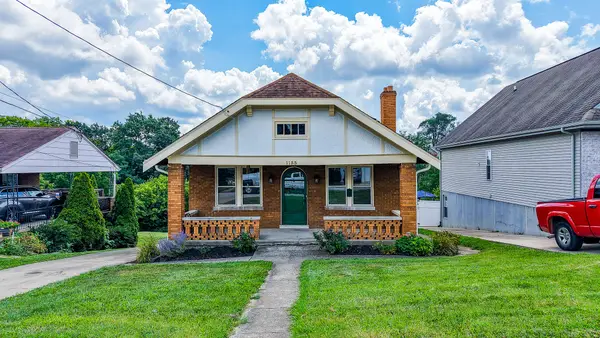 $289,900Active2 beds 2 baths1,406 sq. ft.
$289,900Active2 beds 2 baths1,406 sq. ft.1133 Cecelia Avenue, Park Hills, KY 41011
MLS# 639728Listed by: BERKSHIRE HATHAWAY HOME SERVICES PROFESSIONAL REALTY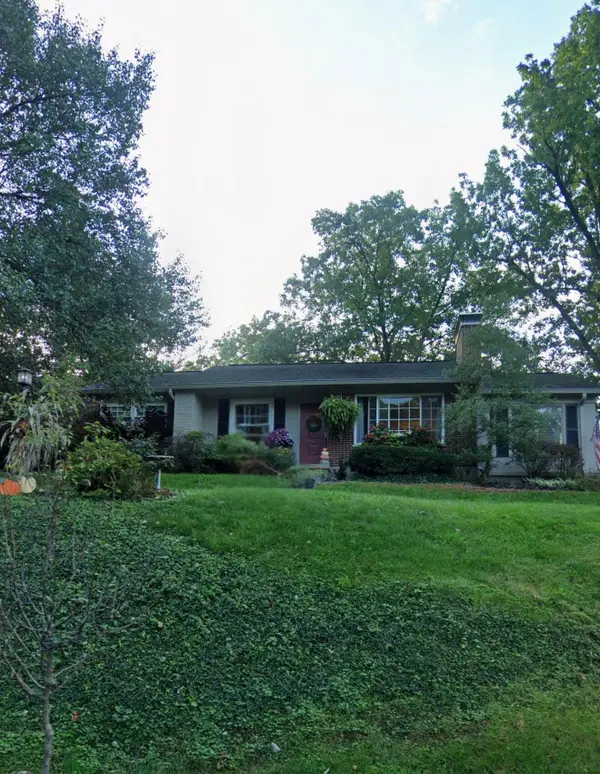 $330,000Pending3 beds 1 baths1,408 sq. ft.
$330,000Pending3 beds 1 baths1,408 sq. ft.1226 Audubon Road, Park Hills, KY 41011
MLS# 639668Listed by: HUFF REALTY - FT. MITCHELL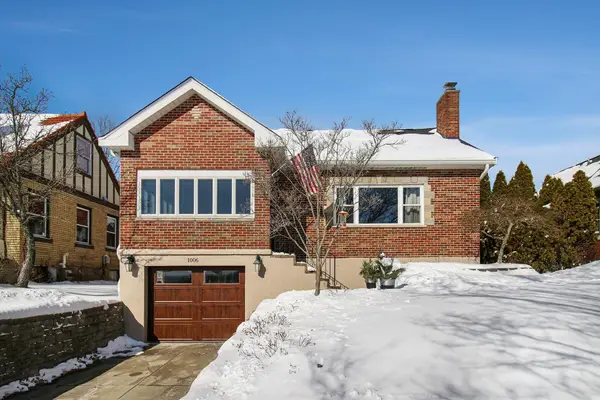 $530,000Pending4 beds 3 baths2,300 sq. ft.
$530,000Pending4 beds 3 baths2,300 sq. ft.1006 Rose Circle, Park Hills, KY 41011
MLS# 639553Listed by: HUFF REALTY - FLORENCE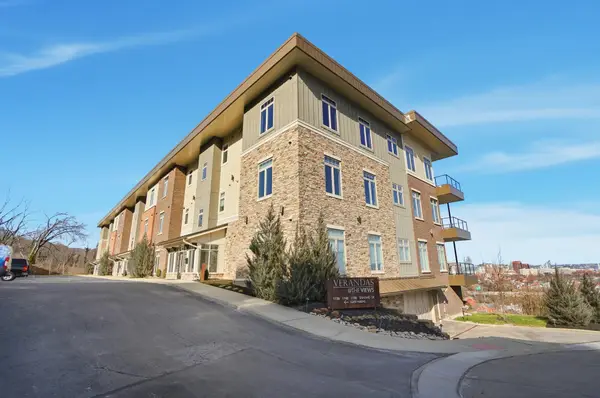 $1,275,000Active2 beds 3 baths2,365 sq. ft.
$1,275,000Active2 beds 3 baths2,365 sq. ft.1150 Shavano Drive #35, Covington, KY 41011
MLS# 639497Listed by: EXP REALTY LLC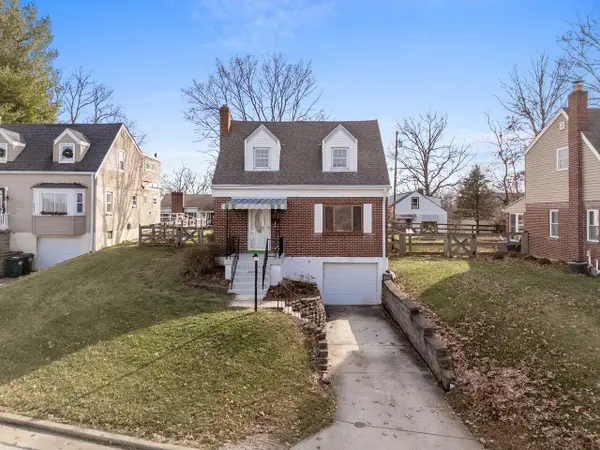 Listed by ERA$355,000Active4 beds 2 baths1,800 sq. ft.
Listed by ERA$355,000Active4 beds 2 baths1,800 sq. ft.1103 Mount Allen Road, Park Hills, KY 41011
MLS# 638946Listed by: ERA REAL SOLUTIONS REALTY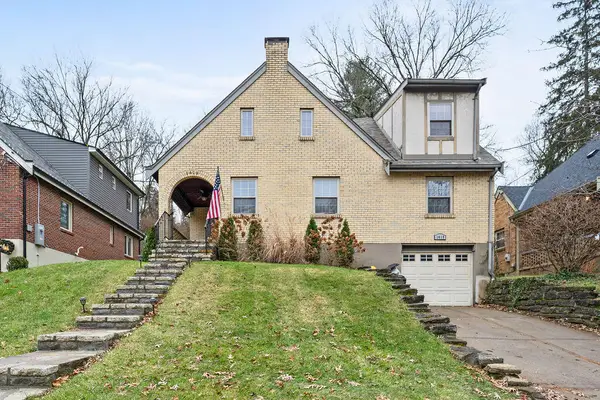 $349,000Active4 beds 2 baths
$349,000Active4 beds 2 baths1419 Amsterdam Road, Park Hills, KY 41011
MLS# 639514Listed by: HUFF REALTY - FT. MITCHELL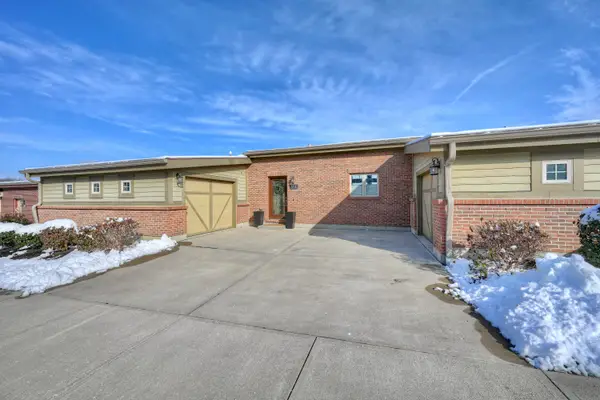 $775,000Pending2 beds 2 baths2,200 sq. ft.
$775,000Pending2 beds 2 baths2,200 sq. ft.1210 Shavano Drive, Covington, KY 41011
MLS# 638468Listed by: HUFF REALTY - FT. MITCHELL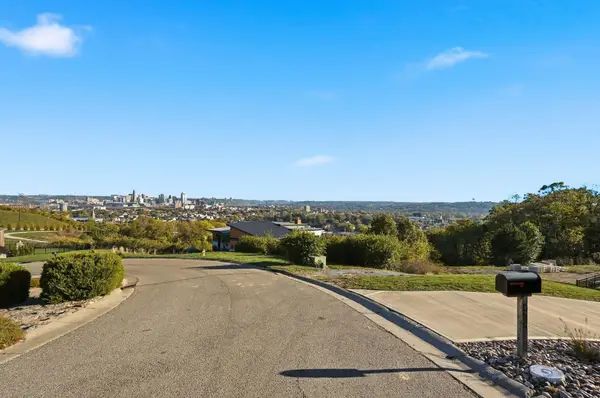 $100,000Active0.42 Acres
$100,000Active0.42 Acres534 Scenic Drive, Park Hills, KY 41011
MLS# 637504Listed by: COLDWELL BANKER REALTY

