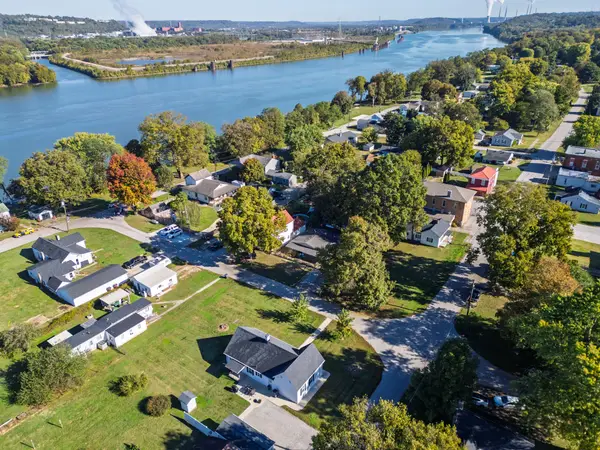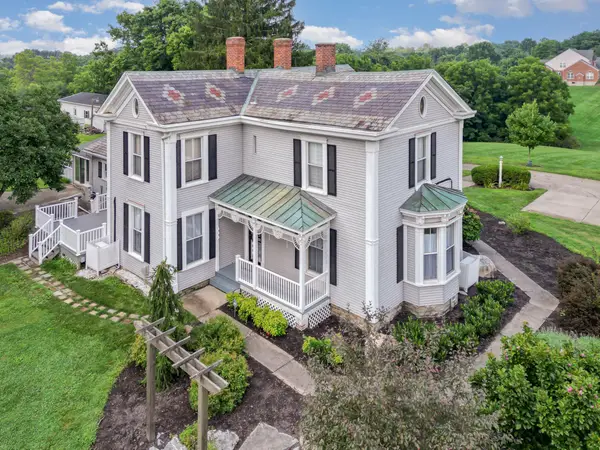3225 Ashby Fork Road, Petersburg, KY 41080
Local realty services provided by:ERA Real Solutions Realty
3225 Ashby Fork Road,Petersburg, KY 41080
$575,000
- 4 Beds
- 1 Baths
- 1,458 sq. ft.
- Single family
- Active
Listed by: jennifer price
Office: keller williams realty services
MLS#:635334
Source:KY_NKMLS
Price summary
- Price:$575,000
- Price per sq. ft.:$394.38
About this home
Discover your dream homestead on this unique 8.9-acre property in desirable Petersburg, KY. This clean, move-in-ready, 1.5-story brick home features 4 bedrooms & 1 bathroom. Enjoy significant savings with a geothermal heating and cooling system. A spacious, covered front porch & a side porch are perfect for relaxing. Back patio is covered.
The property is ideal for homesteading, w/ three parcels conveying together & grandfathered zoning (buyer to verify). It includes a large pond, a spring-fed cistern, 3 additional cisterns, four septic systems, & electric throughout the property.
You'll also find a massive garage/workshop with oversized doors for trucks and campers, a working restroom, and active electric. An uninhabitable single-wide trailer is also included; may be replaced. Garage has the potential to be used for commercial business. Buyer must verify all with Planning & Zoning.
Located just 5 minutes from I-275 and the Creation Museum, this property offers a peaceful, rural lifestyle with easy access to amenities. This home is in the USDA eligibility zone, potentially qualifying for $0 down lending. Property sold As-Is.
Distinctive Title to be used.
Contact an agent
Home facts
- Listing ID #:635334
- Added:128 day(s) ago
- Updated:December 21, 2025 at 11:14 AM
Rooms and interior
- Bedrooms:4
- Total bathrooms:1
- Full bathrooms:1
- Living area:1,458 sq. ft.
Heating and cooling
- Heating:Geothermal
Structure and exterior
- Building area:1,458 sq. ft.
- Lot area:8.9 Acres
Schools
- High school:Conner Senior High
- Middle school:Conner Middle School
- Elementary school:Kelly Elementary
Utilities
- Water:Cistern
- Sewer:Septic Tank
Finances and disclosures
- Price:$575,000
- Price per sq. ft.:$394.38
New listings near 3225 Ashby Fork Road
 $92,500Pending3 beds 1 baths1,184 sq. ft.
$92,500Pending3 beds 1 baths1,184 sq. ft.6396 Petersburg Road, Petersburg, KY 41080
MLS# 638409Listed by: KELLER WILLIAMS REALTY SERVICES $149,900Pending2 beds 1 baths1,280 sq. ft.
$149,900Pending2 beds 1 baths1,280 sq. ft.6584 Broadway Street, Petersburg, KY 41080
MLS# 637162Listed by: GREENLEAF REAL ESTATE $750,000Active3 beds 3 baths3,427 sq. ft.
$750,000Active3 beds 3 baths3,427 sq. ft.4670 Belleview Rd, Petersburg, KY 41080
MLS# 1705035Listed by: HUFF REALTY $520,000Pending5 beds 3 baths3,272 sq. ft.
$520,000Pending5 beds 3 baths3,272 sq. ft.5009 Petersburg Road, Petersburg, KY 41080
MLS# 635874Listed by: KELLER WILLIAMS REALTY SERVICES
