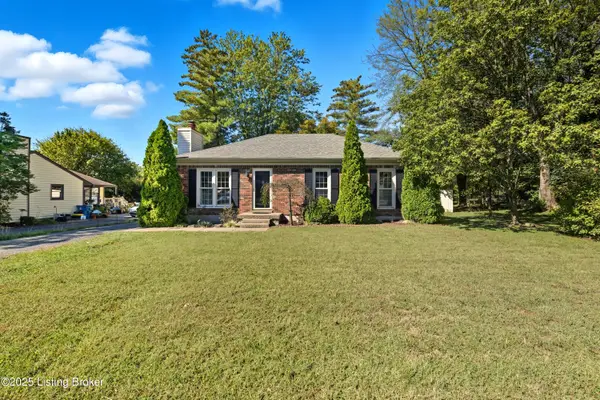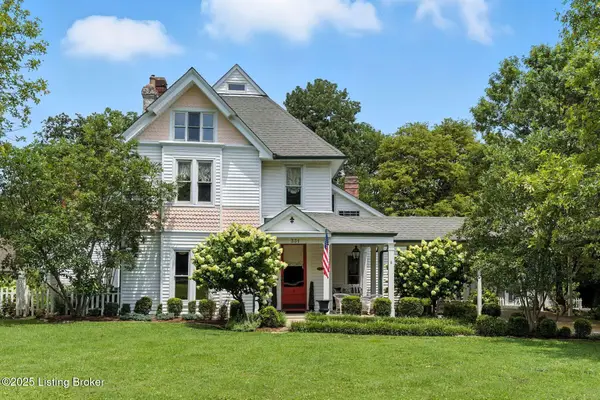204 Cherry Hill Rd, Pewee Valley, KY 40056
Local realty services provided by:Schuler Bauer Real Estate ERA Powered
204 Cherry Hill Rd,Pewee Valley, KY 40056
$460,000
- 4 Beds
- 3 Baths
- - sq. ft.
- Single family
- Sold
Listed by: mollie younger noe, jessica roth
Office: exp realty llc.
MLS#:1695474
Source:KY_MSMLS
Sorry, we are unable to map this address
Price summary
- Price:$460,000
About this home
Welcome to your very own mini-farm in the heart of Pewee Valley! Nestled on nearly an acre (.9 acres) of private land, this 4-bedroom, 2.5-bath split-level home offers a rare blend of suburban convenience and country charm. The main level features a spacious formal living and dining room, a cozy den with fireplace, and kitchen with granite countertops, open shelving, painted cherry cabinets, and stainless steel appliances. Upstairs, the large primary suite includes a private bath, with three additional bedrooms offering space for family, guests, or a home office. The finished lower level provides a variety of bonus flex spaces perfect for an office, playroom, game room, or hobby space. Outdoors, you'll find a fenced mini-farm currently home to miniature ponies, chickens, and bunnies, along with a large deck overlooking the above-ground pool. The 2-car attached garage is complemented by a detached 2-car garage with workshop and loft storage. Located minutes from shopping, dining, and top-rated schools, yet tucked away in a peaceful, tree-lined setting, this property offers a lifestyle you won't often find this close to town. Whether you're looking for a hobby farm, a place to entertain, or just more room to breathe, 204 Cherry Hill Rd delivers it all.
Contact an agent
Home facts
- Year built:1976
- Listing ID #:1695474
- Added:90 day(s) ago
- Updated:November 14, 2025 at 12:27 PM
Rooms and interior
- Bedrooms:4
- Total bathrooms:3
- Full bathrooms:2
- Half bathrooms:1
Heating and cooling
- Cooling:Central Air
- Heating:FORCED AIR, Natural gas
Structure and exterior
- Year built:1976
Finances and disclosures
- Price:$460,000
New listings near 204 Cherry Hill Rd
 $275,000Active3 beds 1 baths1,256 sq. ft.
$275,000Active3 beds 1 baths1,256 sq. ft.6905 Village Green Blvd, Pewee Valley, KY 40056
MLS# 1700889Listed by: RE/MAX PREMIER PROPERTIES- New
 $290,000Active4 beds 3 baths1,700 sq. ft.
$290,000Active4 beds 3 baths1,700 sq. ft.8608 Raintree Cir, Pewee Valley, KY 40056
MLS# 1702495Listed by: WINNER REALTY  $370,000Pending3 beds 2 baths1,758 sq. ft.
$370,000Pending3 beds 2 baths1,758 sq. ft.8613 Hickory Falls Ln, Pewee Valley, KY 40056
MLS# 1700183Listed by: RE/MAX PREMIER PROPERTIES $549,000Active5 beds 2 baths3,096 sq. ft.
$549,000Active5 beds 2 baths3,096 sq. ft.100 Ash Ave, Pewee Valley, KY 40056
MLS# 1698392Listed by: KELLER WILLIAMS LOUISVILLE EAST $799,777Pending4 beds 4 baths4,691 sq. ft.
$799,777Pending4 beds 4 baths4,691 sq. ft.113 Stoney Creek Ct, Pewee Valley, KY 40056
MLS# 1698403Listed by: SEMONIN REALTORS $420,000Pending3 beds 3 baths3,690 sq. ft.
$420,000Pending3 beds 3 baths3,690 sq. ft.211 Rebel Dr, Pewee Valley, KY 40056
MLS# 1698369Listed by: THRIVE REALTY $494,500Active5 beds 2 baths2,722 sq. ft.
$494,500Active5 beds 2 baths2,722 sq. ft.138 Rollington Rd, Pewee Valley, KY 40056
MLS# 1698075Listed by: HOMEPAGE REALTY $180,000Pending3 beds 2 baths1,387 sq. ft.
$180,000Pending3 beds 2 baths1,387 sq. ft.7614 Fraziertown Rd, Pewee Valley, KY 40056
MLS# 1697899Listed by: DIAMOND KEY REALTORS $822,500Active5 beds 3 baths3,100 sq. ft.
$822,500Active5 beds 3 baths3,100 sq. ft.207 Cherry Hill Rd Rd, Pewee Valley, KY 40056
MLS# 1697432Listed by: 1 PERCENT LISTS PURPLE DOOR $750,000Active5 beds 3 baths4,037 sq. ft.
$750,000Active5 beds 3 baths4,037 sq. ft.331 Central Ave, Pewee Valley, KY 40056
MLS# 1693164Listed by: LENIHAN SOTHEBY'S INTERNATIONAL REALTY
