6619 Five Forks Dr, Pewee Valley, KY 40056
Local realty services provided by:Schuler Bauer Real Estate ERA Powered
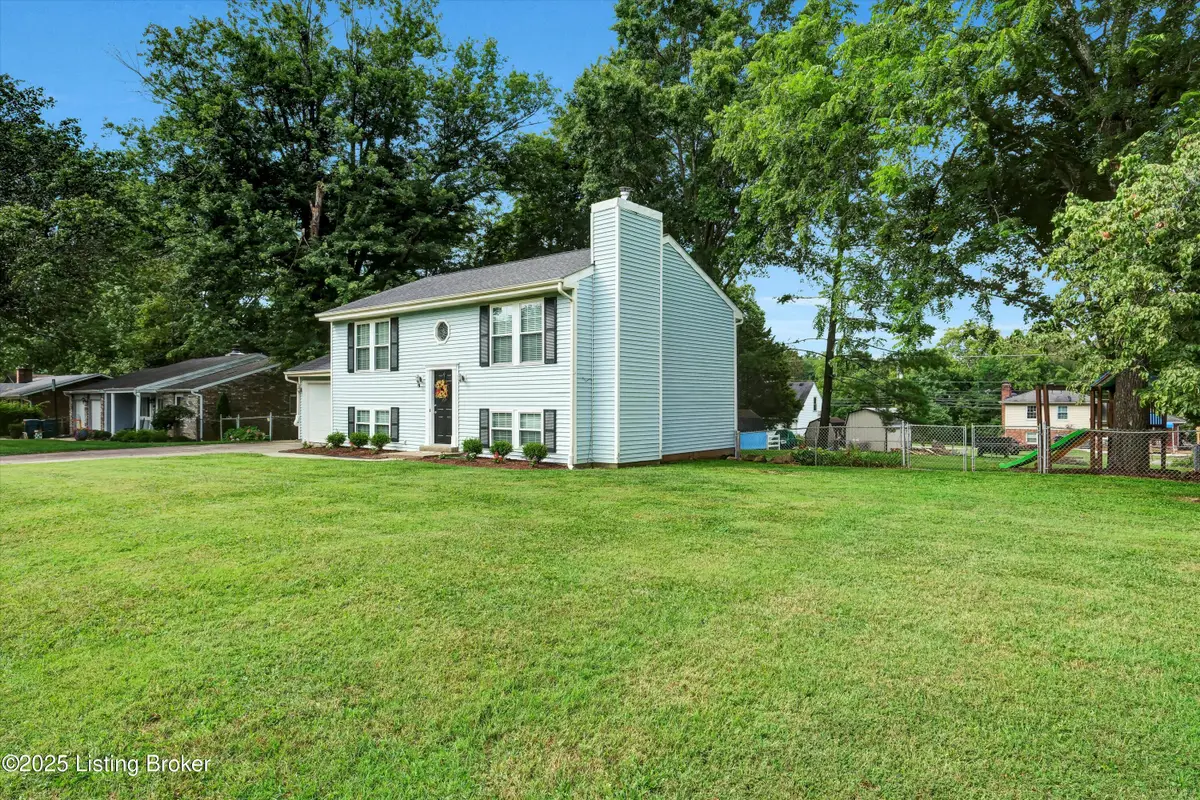


6619 Five Forks Dr,Pewee Valley, KY 40056
$309,000
- 3 Beds
- 2 Baths
- 1,632 sq. ft.
- Single family
- Active
Listed by:cindy hackcindy@hacknpack.com
Office:re/max properties east
MLS#:1694698
Source:KY_MSMLS
Price summary
- Price:$309,000
- Price per sq. ft.:$189.34
About this home
Welcome to 6619 Five Forks Drive, a well-maintained bilevel home nestled in desirable Pewee Valley. This 3-bedroom, 2-bath home offers a spacious and flexible layout with updates throughout. The main level features a bright living room, a kitchen with stainless-finished appliances, and a dining area that opens to a rear deck overlooking a fully fenced backyard—perfect for entertaining, pets, or play. A convenient storage shed adds extra functionality. Also on the main level is the primary bedroom with two closets and direct access to a full bath. The lower level expands your living space with a cozy family room that opens to the backyard, two additional bedrooms, a second full bath, & a dedicated laundry room. Enjoy the durability and style of low-maintenance LVP flooring through out most of the home with carpeting in the living room and primary bedroom. Located just minutes from the Snyder Freeway, shopping, dining, schools, the library, and medical facilities, this home offers the ideal blend of comfort and convenience. Don't miss your opportunity to make this move-in-ready home your own!
Contact an agent
Home facts
- Year built:1987
- Listing Id #:1694698
- Added:7 day(s) ago
- Updated:August 14, 2025 at 06:07 PM
Rooms and interior
- Bedrooms:3
- Total bathrooms:2
- Full bathrooms:2
- Living area:1,632 sq. ft.
Heating and cooling
- Cooling:Central Air, Heat Pump
- Heating:FORCED AIR, Heat Pump
Structure and exterior
- Year built:1987
- Building area:1,632 sq. ft.
- Lot area:0.45 Acres
Utilities
- Sewer:Public Sewer
Finances and disclosures
- Price:$309,000
- Price per sq. ft.:$189.34
New listings near 6619 Five Forks Dr
 $250,000Active3 beds 1 baths1,030 sq. ft.
$250,000Active3 beds 1 baths1,030 sq. ft.9107 Cedarwood Dr, Pewee Valley, KY 40056
MLS# 1694281Listed by: COLDWELL BANKER MCMAHAN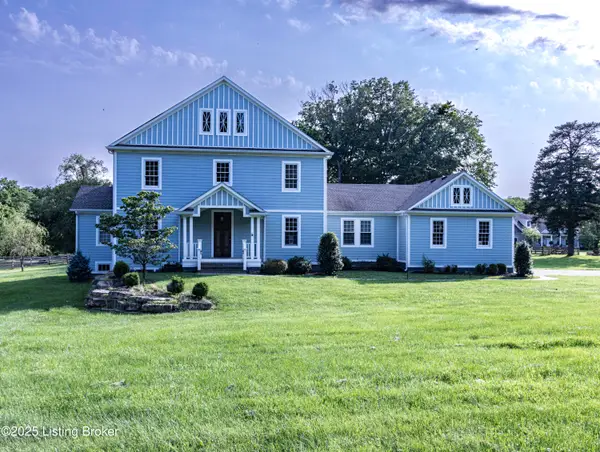 $850,000Active5 beds 5 baths5,827 sq. ft.
$850,000Active5 beds 5 baths5,827 sq. ft.8104 Houston Ln, Pewee Valley, KY 40056
MLS# 1693302Listed by: COMPASS REALTORS, LLC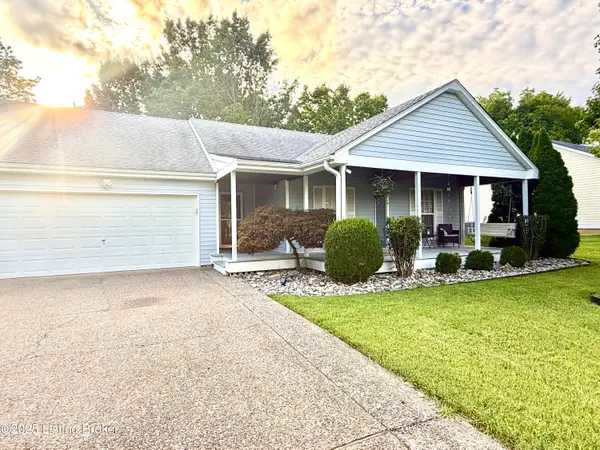 $315,000Active3 beds 2 baths1,156 sq. ft.
$315,000Active3 beds 2 baths1,156 sq. ft.6511 Five Forks Dr, Pewee Valley, KY 40056
MLS# 1693254Listed by: EXP REALTY LLC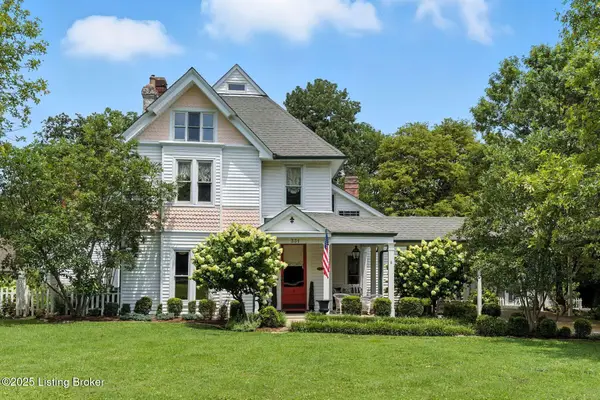 $825,000Active5 beds 3 baths4,037 sq. ft.
$825,000Active5 beds 3 baths4,037 sq. ft.331 Central Ave, Pewee Valley, KY 40056
MLS# 1693164Listed by: LENIHAN SOTHEBY'S INTERNATIONAL REALTY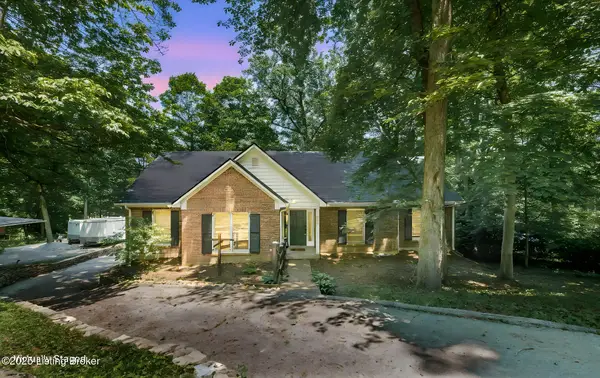 $429,900Active3 beds 3 baths3,690 sq. ft.
$429,900Active3 beds 3 baths3,690 sq. ft.211 Rebel Dr, Pewee Valley, KY 40056
MLS# 1693023Listed by: THRIVE REALTY $1,200,000Pending6 beds 4 baths4,827 sq. ft.
$1,200,000Pending6 beds 4 baths4,827 sq. ft.124 Maple Ave, Pewee Valley, KY 40056
MLS# 1692861Listed by: COVENANT REALTY LLC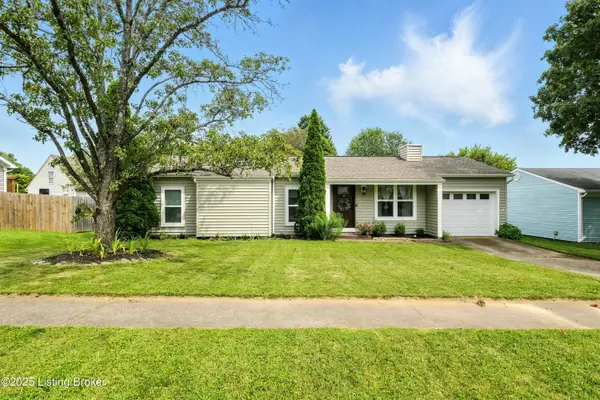 $300,000Pending3 beds 2 baths1,241 sq. ft.
$300,000Pending3 beds 2 baths1,241 sq. ft.6612 Ashbrooke Dr, Pewee Valley, KY 40056
MLS# 1692126Listed by: REAL ESTATE GO TO $399,900Pending5 beds 3 baths2,516 sq. ft.
$399,900Pending5 beds 3 baths2,516 sq. ft.8517 Maple Ave, Pewee Valley, KY 40056
MLS# 1691546Listed by: CREEKSTONE REALTY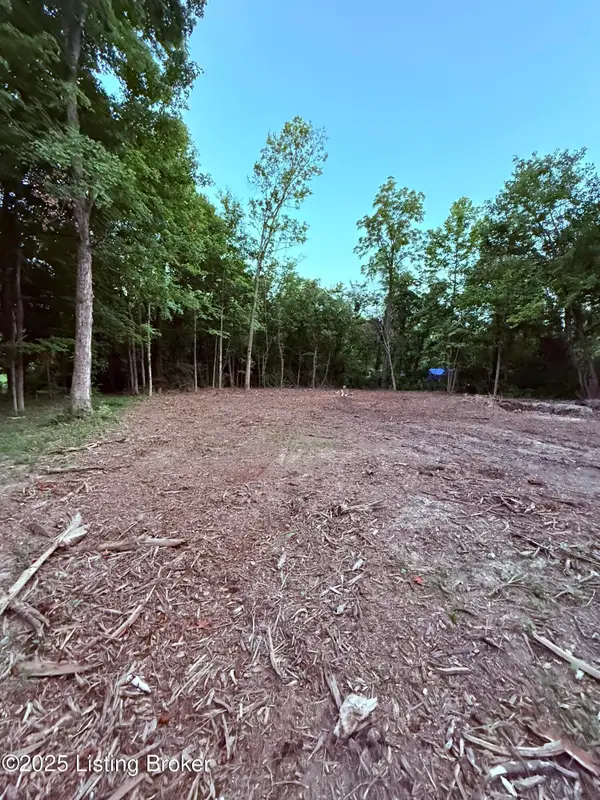 $125,000Active0.66 Acres
$125,000Active0.66 Acres0 Reamers Rd, Pewee Valley, KY 40056
MLS# 1691118Listed by: EXP REALTY LLC
