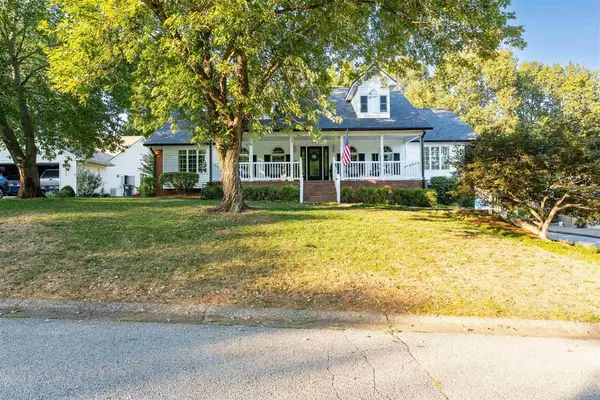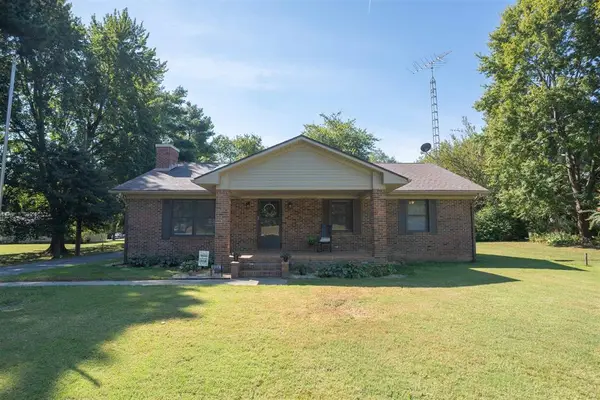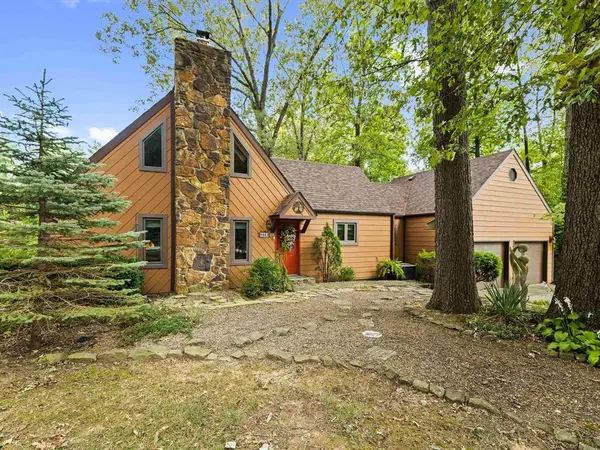7649 Hwy 762, Philpot, KY 42366
Local realty services provided by:ERA First Advantage Realty, Inc.
7649 Hwy 762,Philpot, KY 42366
$450,000
- 4 Beds
- 3 Baths
- 2,619 sq. ft.
- Single family
- Pending
Listed by:leah christian
Office:supreme dream realty, llc.
MLS#:92782
Source:KY_GORA
Price summary
- Price:$450,000
- Price per sq. ft.:$171.82
About this home
A Little Piece of Heaven – This 2022 Craftsman-style farmhouse, tucked away on 2.5+/- acres in Philpot, offers an idyllic retreat. The two-story National Farmhouse model features 4 spacious bedrooms and 2.5 baths, with modern style and country charm. The home is designed with energy efficiency in mind, offering low natural gas bills and, at present, free electric—a rare and valuable feature. The open-concept living and kitchen areas are adorned with extra cabinetry, quartz countertops, slate appliances, and a cozy gas fireplace. The spacious first floor primary suite boasts a tiled walk-in shower, granite vanity top, private latrine, and a generously sized walk-in closet. Upstairs hosts an enormous second family room, additional storage space, full bath, and 3 generously sized bedrooms, all with walk-in closets. Outside, the property offers unrivaled privacy, with some of the best views in Daviess County. Enjoy the breathtaking landscape from either the front or back porch, or swing beneath the shade of the old oak tree. For those looking to expand, additional acreage is available—approximately 122+/- acres offering multiple opportunities for use and subdividing. Contact the Listing Agent for more details on the additional acreage. Drone footage is available to showcase the full 125-acre farm: https://youtu.be/ry-q1oquVcE?si=WyQwNZS0tIsUsTTf
Contact an agent
Home facts
- Year built:2022
- Listing ID #:92782
- Added:45 day(s) ago
- Updated:August 29, 2025 at 01:06 AM
Rooms and interior
- Bedrooms:4
- Total bathrooms:3
- Full bathrooms:2
- Half bathrooms:1
- Living area:2,619 sq. ft.
Heating and cooling
- Cooling:Central Electric
- Heating:Forced Air, Gas
Structure and exterior
- Roof:Dimensional
- Year built:2022
- Building area:2,619 sq. ft.
Schools
- High school:DAVIESS COUNTY HIGH SCHOOL
- Middle school:DAVIESS COUNTY MIDDLE SCHOOL
- Elementary school:Whitesville Elementary School
Utilities
- Water:Public, Well
- Sewer:Septic Tank
Finances and disclosures
- Price:$450,000
- Price per sq. ft.:$171.82
New listings near 7649 Hwy 762
- Open Sun, 1 to 3pmNew
 $489,900Active4 beds 3 baths3,440 sq. ft.
$489,900Active4 beds 3 baths3,440 sq. ft.5741 Timberlane Dr, Philpot, KY 42366
MLS# 93136Listed by: BHG REALTY  $349,900Pending3 beds 2 baths1,856 sq. ft.
$349,900Pending3 beds 2 baths1,856 sq. ft.6034 Old Highway 54, Philpot, KY 42366
MLS# 93047Listed by: KELLER WILLIAMS ELITE- Open Sat, 10:30 to 11:30am
 $399,500Active3 beds 2 baths2,201 sq. ft.
$399,500Active3 beds 2 baths2,201 sq. ft.4883 Pleasant Grove Rd, Owensboro, KY 42303
MLS# 93001Listed by: L. STEVE CASTLEN, REALTORS  $774,900Active5 beds 4 baths3,122 sq. ft.
$774,900Active5 beds 4 baths3,122 sq. ft.8835 Knottsville Mt. Zion Rd., Philpot, KY 42366
MLS# 92961Listed by: EXP REALTY $239,900Active3 beds 2 baths1,456 sq. ft.
$239,900Active3 beds 2 baths1,456 sq. ft.4187 Hwy 142, Philpot, KY 42366
MLS# 92896Listed by: RISNER & ASSOCIATES REALTY, INC.- Open Sat, 9 to 10:30am
 $398,000Active3 beds 2 baths2,432 sq. ft.
$398,000Active3 beds 2 baths2,432 sq. ft.5188 Free Silver Rd, Philpot, KY 42366
MLS# 92881Listed by: RE/MAX PROFESSIONAL REALTY GROUP  $99,900Pending10.32 Acres
$99,900Pending10.32 Acres4680 Free Silver Road, Philpot, KY 42366
MLS# 92871Listed by: TRIPLE CROWN REALTY GROUP, LLC- Open Sat, 11am to 12:30pm
 $679,900Active4 beds 3 baths3,629 sq. ft.
$679,900Active4 beds 3 baths3,629 sq. ft.4131 South Hampton Rd, Philpot, KY 42366
MLS# 92818Listed by: GREATER OWENSBORO REALTY COMPA  $276,500Pending3 beds 2 baths1,720 sq. ft.
$276,500Pending3 beds 2 baths1,720 sq. ft.5501 Ditto Rd, Philpot, KY 42366
MLS# 92801Listed by: CENTURY 21 PRESTIGE
