1630 Harmony Pointe Cir, Prospect, KY 40059
Local realty services provided by:Schuler Bauer Real Estate ERA Powered
1630 Harmony Pointe Cir,Prospect, KY 40059
$560,000
- 3 Beds
- 3 Baths
- - sq. ft.
- Single family
- Sold
Listed by: crystalyn k noland
Office: keller williams collective
MLS#:1700461
Source:KY_MSMLS
Sorry, we are unable to map this address
Price summary
- Price:$560,000
About this home
Welcome to Harmony Pointe One of Goshen's newest communities located directly across from the North Oldham School Campus.
This brand new three bedroom, two and a half bath ranch blends modern comfort with timeless design. The open concept floor plan features soaring ceilings, beautiful flooring, and designer finishes throughout. The gourmet kitchen showcases custom cabinetry, quartz countertops, a large island, and a walk-in pantry opening seamlessly to the spacious great room with a cozy fireplace and abundant natural light.
The primary suite offers a luxurious retreat with a spa-inspired bath and generous walk-in closet. Two additional bedrooms share a stylish full bath, and the convenient half bath is ideal for guests. A covered back porch provides the perfect spot for outdoor entertaining or quiet relaxation.
Situated in the sought-after North Oldham School district, this home combines small town charm with easy access to top-rated schools, parks, and amenities. Experience new construction living at its finest in Harmony Pointe!
Contact an agent
Home facts
- Year built:2025
- Listing ID #:1700461
- Added:126 day(s) ago
- Updated:February 13, 2026 at 05:48 PM
Rooms and interior
- Bedrooms:3
- Total bathrooms:3
- Full bathrooms:2
- Half bathrooms:1
Heating and cooling
- Cooling:Central Air
- Heating:FORCED AIR
Structure and exterior
- Year built:2025
Utilities
- Sewer:Public Sewer
Finances and disclosures
- Price:$560,000
New listings near 1630 Harmony Pointe Cir
- New
 $398,500Active4 beds 4 baths3,470 sq. ft.
$398,500Active4 beds 4 baths3,470 sq. ft.6305 Deep Creek Dr, Prospect, KY 40059
MLS# 1708880Listed by: SIMPLER.REALESTATE - New
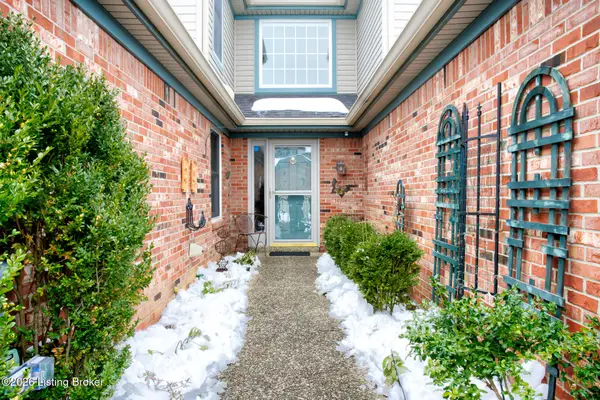 $435,000Active3 beds 3 baths2,480 sq. ft.
$435,000Active3 beds 3 baths2,480 sq. ft.5623 Harrods Run Rd, Prospect, KY 40059
MLS# 1708342Listed by: SEMONIN REALTORS - New
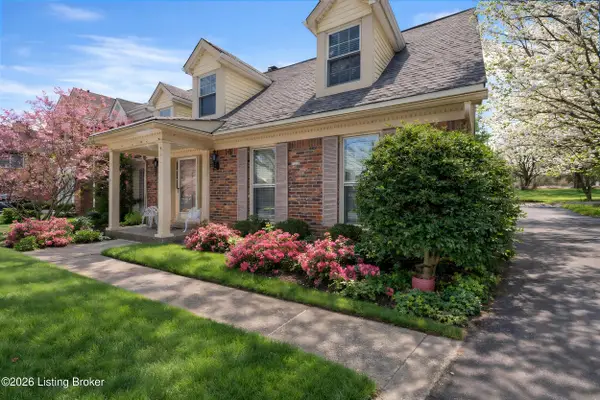 $450,000Active3 beds 3 baths2,363 sq. ft.
$450,000Active3 beds 3 baths2,363 sq. ft.11 Autumn Hill Ct, Prospect, KY 40059
MLS# 1708334Listed by: SEMONIN REALTORS - Open Sun, 2 to 4pm
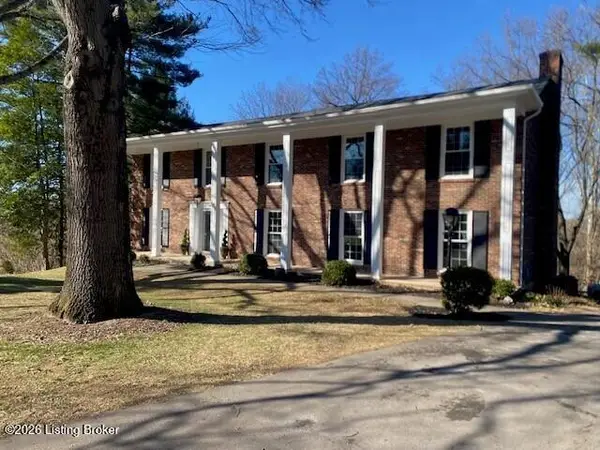 $669,000Active5 beds 4 baths4,568 sq. ft.
$669,000Active5 beds 4 baths4,568 sq. ft.6710 Tallwood Ct, Prospect, KY 40059
MLS# 1708090Listed by: DREAM J P PIRTLE REALTORS 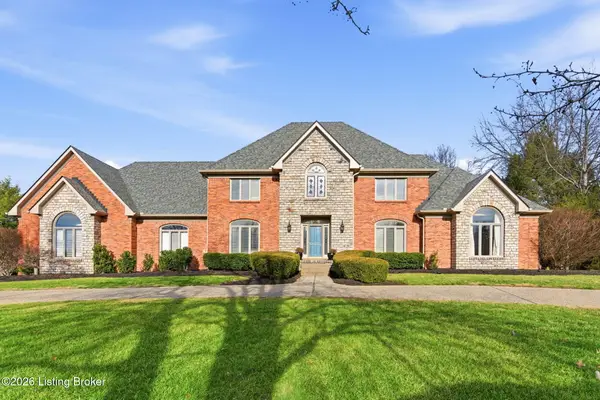 $895,000Active5 beds 5 baths6,179 sq. ft.
$895,000Active5 beds 5 baths6,179 sq. ft.7303 Willow Gate Ct, Prospect, KY 40059
MLS# 1707836Listed by: PARKSIDE REALTY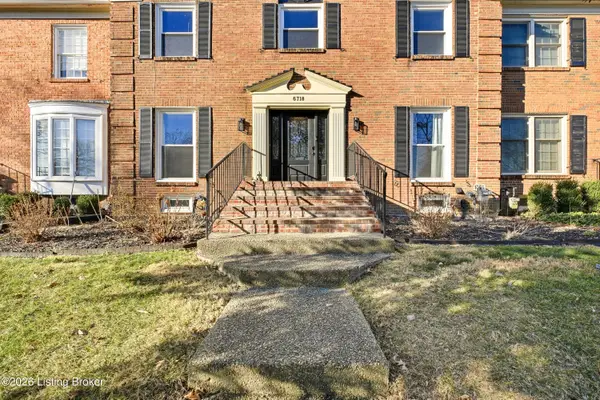 $550,000Active4 beds 3 baths3,290 sq. ft.
$550,000Active4 beds 3 baths3,290 sq. ft.6718 Deep Creek Dr, Prospect, KY 40059
MLS# 1707624Listed by: RE/MAX PREMIER PROPERTIES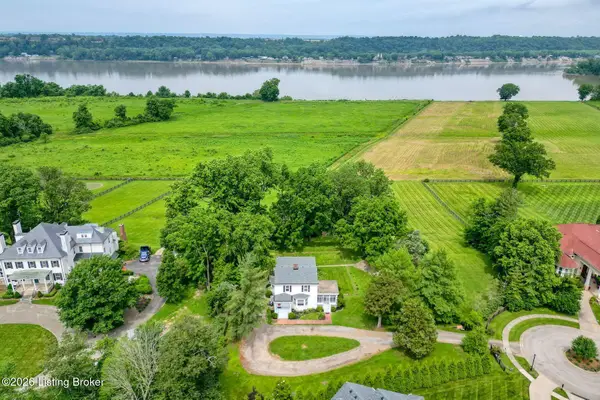 $2,300,000Active7.76 Acres
$2,300,000Active7.76 Acres6301&6303 Innisbrook Dr, Prospect, KY 40059
MLS# 1707511Listed by: LENIHAN SOTHEBY'S INT'L REALTY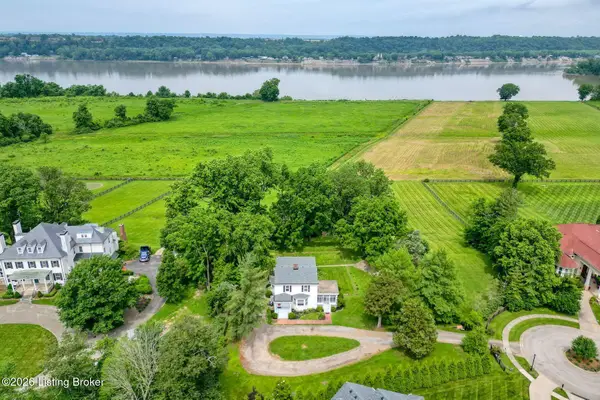 $1,700,000Active7.7 Acres
$1,700,000Active7.7 Acres6301 Innisbrook Dr, Prospect, KY 40059
MLS# 1707508Listed by: LENIHAN SOTHEBY'S INT'L REALTY $1,100,000Active5 beds 5 baths5,600 sq. ft.
$1,100,000Active5 beds 5 baths5,600 sq. ft.7502 Wycliffe Ct, Prospect, KY 40059
MLS# 1707122Listed by: PARKSIDE REALTY- Open Sun, 2 to 4pm
 $349,000Active2 beds 4 baths2,531 sq. ft.
$349,000Active2 beds 4 baths2,531 sq. ft.7005 Harrods Landing Dr, Prospect, KY 40059
MLS# 1707052Listed by: KELLER WILLIAMS COLLECTIVE

