2716 Adenmore Ct, Prospect, KY 40059
Local realty services provided by:Schuler Bauer Real Estate ERA Powered
2716 Adenmore Ct,Prospect, KY 40059
$1,379,000
- 5 Beds
- 5 Baths
- 4,425 sq. ft.
- Single family
- Active
Upcoming open houses
- Sun, Feb 2202:00 pm - 05:00 pm
Listed by: bob sokoler(502) 376-5483
Office: simpler.realestate
MLS#:1706743
Source:KY_MSMLS
Price summary
- Price:$1,379,000
- Price per sq. ft.:$393.33
About this home
The Adenmore Estate — Where Modern Luxury Meets Effortless Living...
Ready Right Now... This stunning 5-bedroom Craftsman showpiece located in the prestigious Reserve at Paramount in North Oldham County. Built by Cain Built Homes and thoughtfully designed for today's lifestyle, this 3,500+ square foot residence blends timeless elegance with modern comfort in a way that feels both grand and inviting.
From the moment you step inside, soaring 10-foot ceilings, oversized 8-foot doors, and walls of natural light create an open, airy atmosphere. The heart of the home is a beautifully connected living and gourmet kitchen space designed for gathering — perfect for entertaining guests or enjoying relaxed evenings with family.
The first-floor primary suite offers a private retreat, combining generous space with refined finishes and a spa-like feel. Upstairs and throughout the home, five spacious bedrooms and 4.5 designer bathrooms provide comfort and privacy for family and guests alike. Everyday living is effortless with a conveniently located first-floor laundry and a layout that balances luxury with practicality.
Set on an expansive half-acre lot, the backyard is ready to become whatever you imagine a pool oasis, outdoor entertaining haven, or peaceful evening escape under the stars. An oversized 3-car garage adds versatility for vehicles, hobbies, and storage without sacrificing style.
Ideally located just off Highway 42, The Adenmore Estate offers the best of both worlds: peaceful suburban living with quick access to shopping, dining, parks, and award-winning North Oldham schools. The Reserve at Paramount is known for its welcoming community atmosphere and beautifully maintained surroundings a place where neighbors become friends and memories are made.
More than a home, this is a lifestyle opportunity in one of Oldham County's most sought-after neighborhoods.
Schedule your private showing and experience The Adenmore Estate for yourself.
Contact an agent
Home facts
- Year built:2025
- Listing ID #:1706743
- Added:257 day(s) ago
- Updated:February 19, 2026 at 06:47 PM
Rooms and interior
- Bedrooms:5
- Total bathrooms:5
- Full bathrooms:4
- Half bathrooms:1
- Living area:4,425 sq. ft.
Heating and cooling
- Cooling:Central Air
- Heating:Electric, FORCED AIR, Natural gas
Structure and exterior
- Year built:2025
- Building area:4,425 sq. ft.
- Lot area:0.53 Acres
Utilities
- Sewer:Public Sewer
Finances and disclosures
- Price:$1,379,000
- Price per sq. ft.:$393.33
New listings near 2716 Adenmore Ct
- New
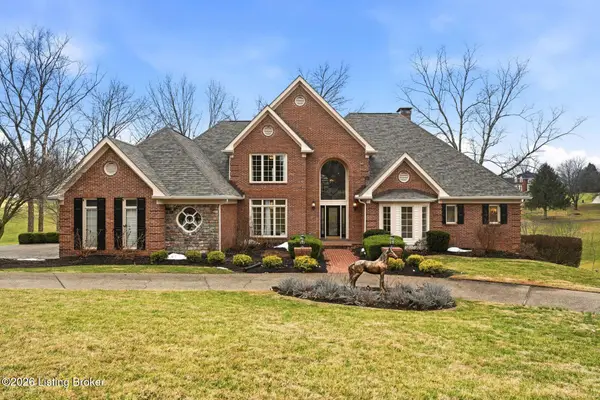 $995,000Active5 beds 6 baths6,191 sq. ft.
$995,000Active5 beds 6 baths6,191 sq. ft.8609 Westover Dr, Prospect, KY 40059
MLS# 1709339Listed by: LENIHAN SOTHEBY'S INT'L REALTY - New
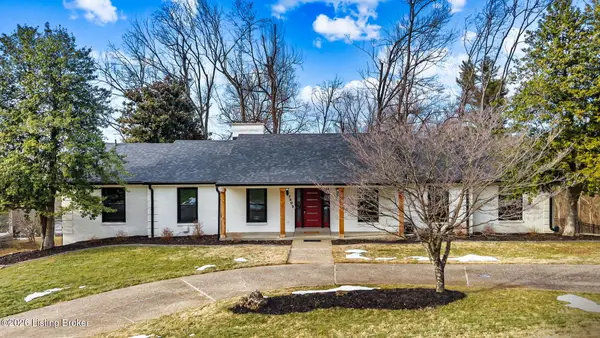 $625,000Active5 beds 3 baths4,590 sq. ft.
$625,000Active5 beds 3 baths4,590 sq. ft.7403 Shadwell Ln, Prospect, KY 40059
MLS# 1709081Listed by: 1 PERCENT LISTS PURPLE DOOR - Open Sun, 2 to 5pmNew
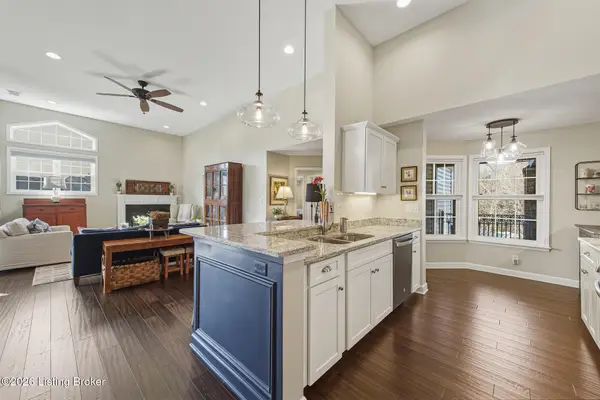 $369,500Active3 beds 2 baths1,643 sq. ft.
$369,500Active3 beds 2 baths1,643 sq. ft.6903 Ridge Run Cir, Prospect, KY 40059
MLS# 1708932Listed by: SEMONIN REALTORS 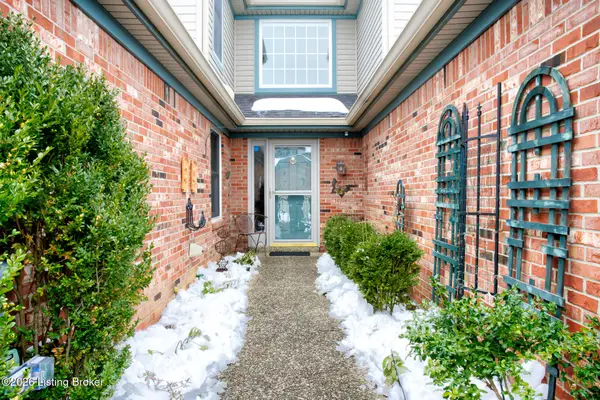 $435,000Active3 beds 3 baths2,480 sq. ft.
$435,000Active3 beds 3 baths2,480 sq. ft.5623 Harrods Run Rd, Prospect, KY 40059
MLS# 1708342Listed by: SEMONIN REALTORS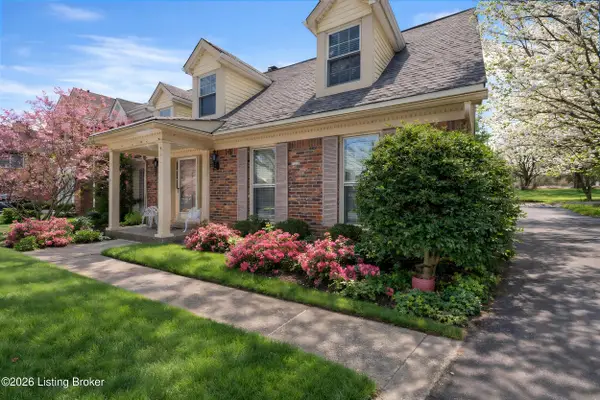 $450,000Active3 beds 3 baths2,363 sq. ft.
$450,000Active3 beds 3 baths2,363 sq. ft.11 Autumn Hill Ct, Prospect, KY 40059
MLS# 1708334Listed by: SEMONIN REALTORS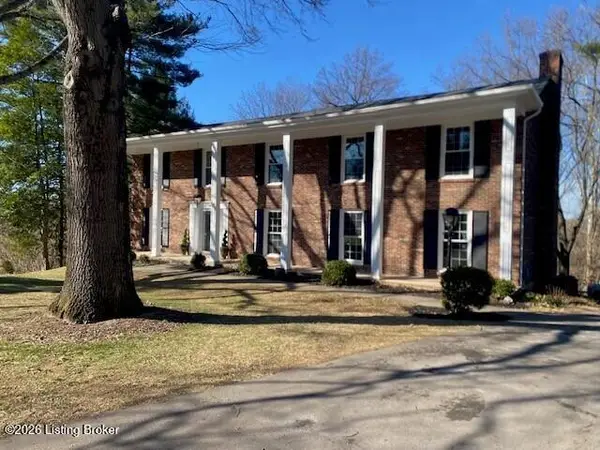 $669,000Active5 beds 4 baths4,568 sq. ft.
$669,000Active5 beds 4 baths4,568 sq. ft.6710 Tallwood Ct, Prospect, KY 40059
MLS# 1708090Listed by: DREAM J P PIRTLE REALTORS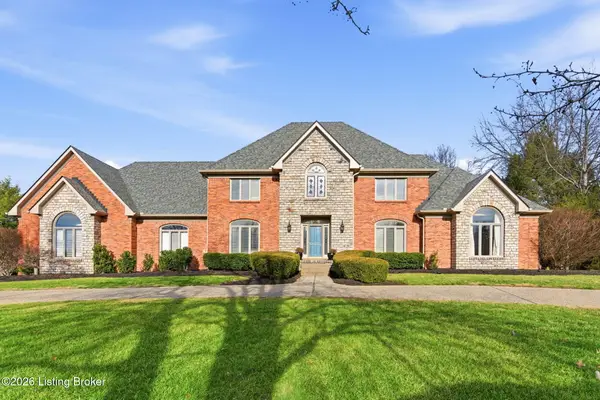 $895,000Pending5 beds 5 baths6,179 sq. ft.
$895,000Pending5 beds 5 baths6,179 sq. ft.7303 Willow Gate Ct, Prospect, KY 40059
MLS# 1707836Listed by: PARKSIDE REALTY- Open Fri, 3 to 5pm
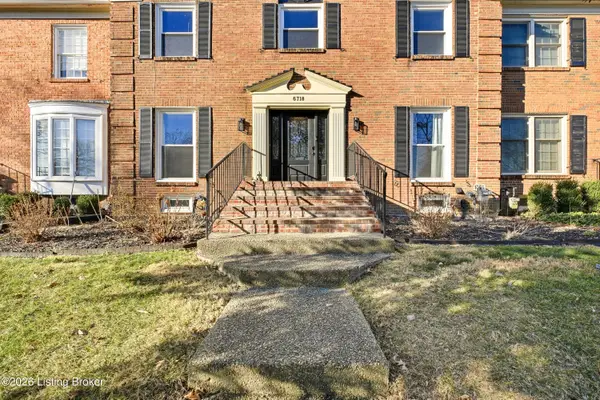 $545,000Active4 beds 3 baths3,290 sq. ft.
$545,000Active4 beds 3 baths3,290 sq. ft.6718 Deep Creek Dr, Prospect, KY 40059
MLS# 1707624Listed by: RE/MAX PREMIER PROPERTIES 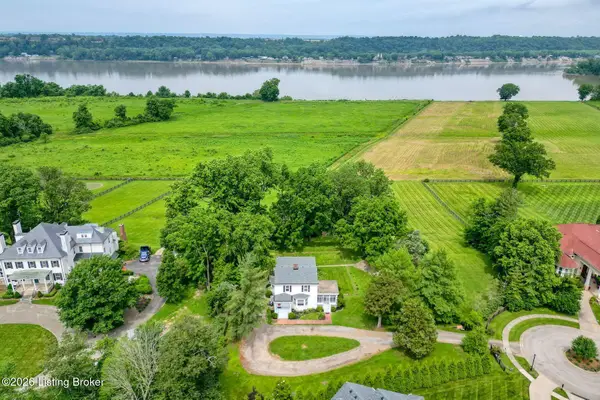 $2,300,000Active7.76 Acres
$2,300,000Active7.76 Acres6301&6303 Innisbrook Dr, Prospect, KY 40059
MLS# 1707511Listed by: LENIHAN SOTHEBY'S INT'L REALTY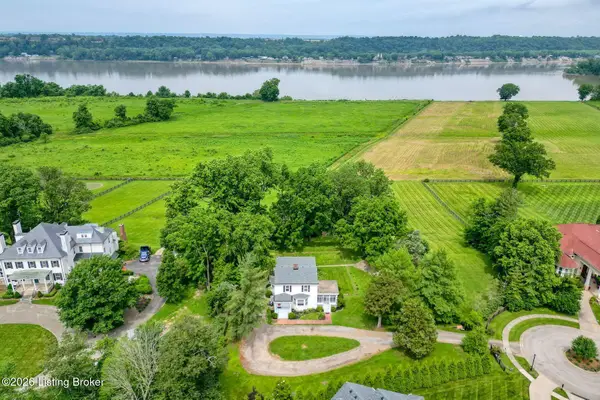 $1,700,000Active7.7 Acres
$1,700,000Active7.7 Acres6301 Innisbrook Dr, Prospect, KY 40059
MLS# 1707508Listed by: LENIHAN SOTHEBY'S INT'L REALTY

