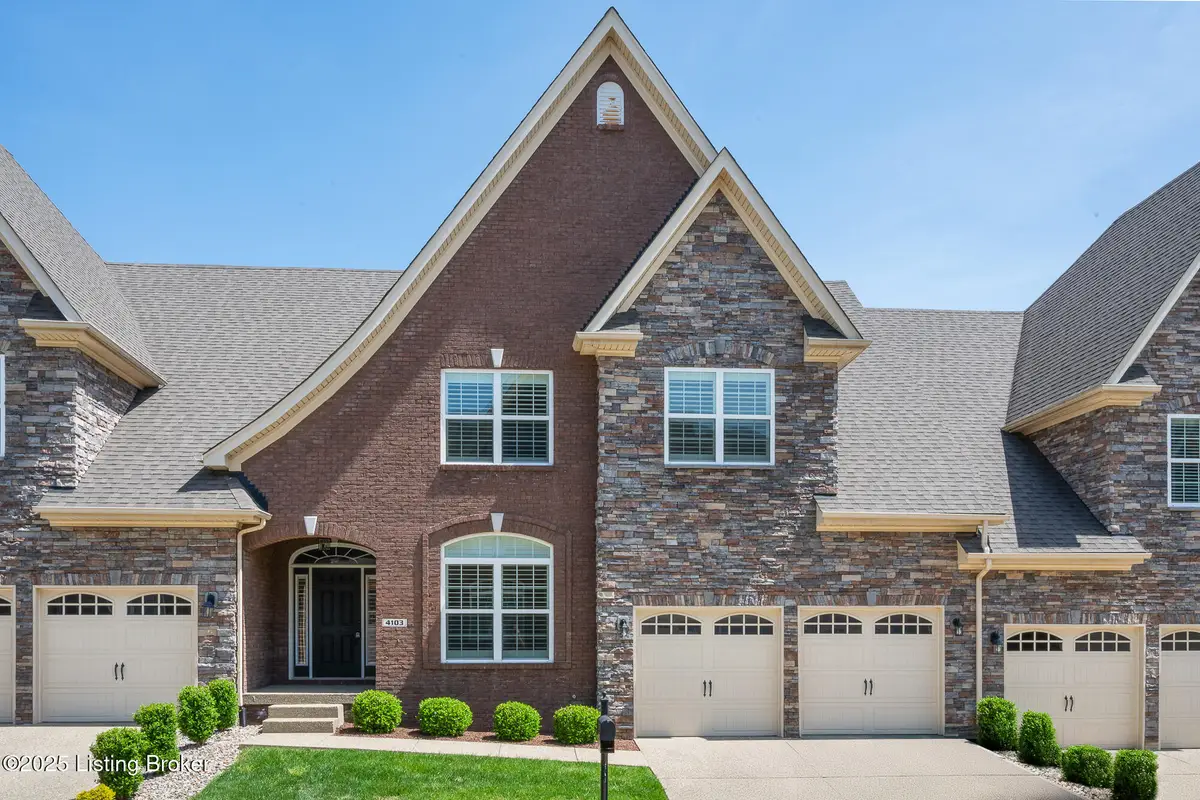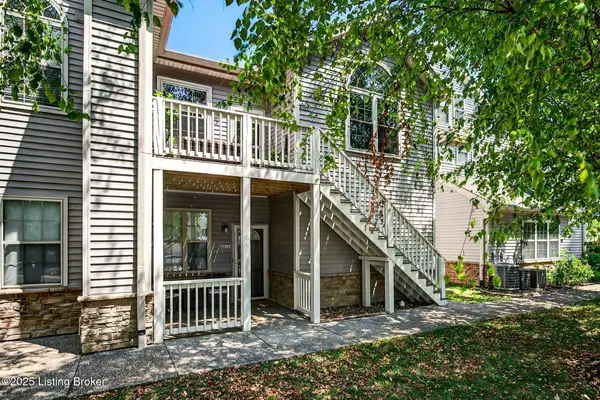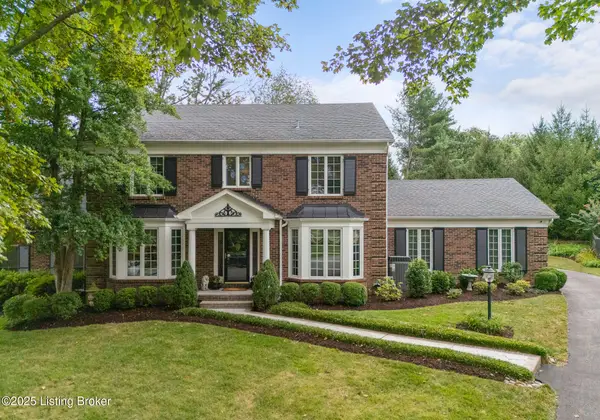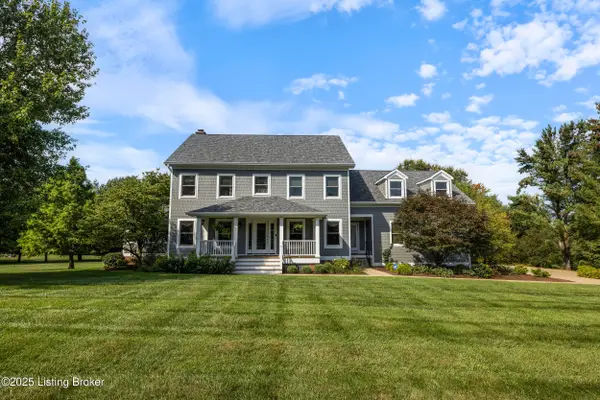4103 Hayden Kyle Ct, Prospect, KY 40059
Local realty services provided by:Schuler Bauer Real Estate ERA Powered



4103 Hayden Kyle Ct,Prospect, KY 40059
$479,900
- 4 Beds
- 4 Baths
- 4,218 sq. ft.
- Single family
- Pending
Listed by:jersenia patterson
Office:re/max premier properties
MLS#:1685112
Source:KY_MSMLS
Price summary
- Price:$479,900
- Price per sq. ft.:$179.2
About this home
Welcome to refined living in this exceptional townhome in the Gardens of Hunters Ridge. Designed for effortless living, the main level offers a spacious primary suite, a home office with french doors, a laundry room, and direct access to the attached garage.
Step inside to a dramatic two-story great room that sets the tone for elegance. Gleaming hardwood floors, abundant natural light, and soaring ceilings create an inviting and airy ambiance. The kitchen features custom solid wood cabinetry, with granite countertops and stainless steel appliances.
The primary suite is a true retreat, showcasing a double tray ceiling, an ample walk-in closet, and a spa-inspired en-suite bath. Upstairs, you'll discover two bedrooms, a full bath, and a flexible loft space that overlooks the grand great roomideal for a reading nook, media area, or additional workspace.
The finished walk-out lower level expands your living space with a finished family room, additional bedroom, full bath, and storage.
Enjoy seamless indoor-outdoor living by opening the custom plantation louvers to welcome an abundance of natural light through the expansive windows, or step outside to relax on the covered deck and patioperfect for quiet mornings or evening entertaining.
Schedule your showing today!
Contact an agent
Home facts
- Year built:2015
- Listing Id #:1685112
- Added:121 day(s) ago
- Updated:August 23, 2025 at 12:44 AM
Rooms and interior
- Bedrooms:4
- Total bathrooms:4
- Full bathrooms:3
- Half bathrooms:1
- Living area:4,218 sq. ft.
Heating and cooling
- Cooling:Central Air
- Heating:FORCED AIR, Natural gas
Structure and exterior
- Year built:2015
- Building area:4,218 sq. ft.
- Lot area:0.49 Acres
Utilities
- Sewer:Public Sewer
Finances and disclosures
- Price:$479,900
- Price per sq. ft.:$179.2
New listings near 4103 Hayden Kyle Ct
- New
 $220,000Active2 beds 2 baths1,385 sq. ft.
$220,000Active2 beds 2 baths1,385 sq. ft.13123 Prospect Glen Way, Prospect, KY 40059
MLS# 1696199Listed by: KELLER WILLIAMS LOUISVILLE EAST - New
 $589,000Active3 beds 4 baths4,329 sq. ft.
$589,000Active3 beds 4 baths4,329 sq. ft.16 Autumn Hill Ct, Prospect, KY 40059
MLS# 1696157Listed by: SEMONIN REALTORS - Coming Soon
 $1,090,000Coming Soon3 beds 3 baths
$1,090,000Coming Soon3 beds 3 baths7222 Beachland Beach Rd, Prospect, KY 40059
MLS# 1696097Listed by: RE/MAX PROPERTIES EAST - New
 $2,325,000Active6 beds 7 baths5,553 sq. ft.
$2,325,000Active6 beds 7 baths5,553 sq. ft.11414 River Beauty Loop, Prospect, KY 40059
MLS# 1696099Listed by: KELLER WILLIAMS LOUISVILLE EAST - New
 $1,425,000Active3 beds 3 baths2,576 sq. ft.
$1,425,000Active3 beds 3 baths2,576 sq. ft.2905 Quarry Rd, Prospect, KY 40059
MLS# 1696042Listed by: RE/MAX PROPERTIES EAST - Open Sun, 2 to 4pmNew
 $900,000Active4 beds 6 baths5,125 sq. ft.
$900,000Active4 beds 6 baths5,125 sq. ft.10926 Worthington Ln, Prospect, KY 40059
MLS# 1696033Listed by: RE/MAX PROPERTIES EAST - Open Sun, 2 to 4pmNew
 $900,000Active4 beds 3 baths2,570 sq. ft.
$900,000Active4 beds 3 baths2,570 sq. ft.6434 Passionflower Dr, Prospect, KY 40059
MLS# 1696021Listed by: RE/MAX PROPERTIES EAST - Open Sun, 2 to 4pmNew
 $900,000Active5 beds 4 baths4,931 sq. ft.
$900,000Active5 beds 4 baths4,931 sq. ft.13513 Ridgemoor Dr, Prospect, KY 40059
MLS# 1695933Listed by: KELLER WILLIAMS LOUISVILLE EAST - New
 $925,000Active4 beds 4 baths4,946 sq. ft.
$925,000Active4 beds 4 baths4,946 sq. ft.4014 Fox Meadow Way, Prospect, KY 40059
MLS# 1695916Listed by: REDFIN - New
 $1,395,000Active4 beds 4 baths3,485 sq. ft.
$1,395,000Active4 beds 4 baths3,485 sq. ft.6221 Starflower St, Prospect, KY 40059
MLS# 1695876Listed by: KELLER WILLIAMS LOUISVILLE EAST

