5525 Ruby Falls Dr, Prospect, KY 40059
Local realty services provided by:Schuler Bauer Real Estate ERA Powered
5525 Ruby Falls Dr,Prospect, KY 40059
$988,500
- 5 Beds
- 5 Baths
- 3,843 sq. ft.
- Single family
- Active
Listed by: ruth e kilchenman
Office: keller williams collective
MLS#:1707349
Source:KY_MSMLS
Price summary
- Price:$988,500
- Price per sq. ft.:$359.72
About this home
Welcome to 5525 Ruby Falls Drive in the sought-after Sanctuary Falls subdivision of Prospect, KY. This stunning 5-bedroom, 4.5-bath custom home offers the perfect blend of modern style and timeless elegance. Built just one year ago, it features upscale finishes throughout and a thoughtfully designed open floor plan ideal for both everyday living and entertaining.
The great room impresses with its floor-to-ceiling stone fireplace, coffered ceiling, and custom built-in bookcases, all overlooking the beautiful, tree-lined backyard. The stylish modern kitchen is complete with premium appliances, sleek cabinetry, and a spacious island that flows effortlessly into the dining and living areas.
The finished lower level includes a fifth bedroom, full bath, and an additional family room perfect for guests or a comfortable retreat. Enjoy outdoor living on the oversized patio and deck, surrounded by nature and privacy.
Additional highlights include a 3-car garage, designer details throughout, and a prime location just a short golf cart ride to Norton Commons and its many amenities. Located within the award-winning Oldham County school district, this home combines luxury, convenience, and an exceptional lifestyle opportunity.
Contact an agent
Home facts
- Year built:2024
- Listing ID #:1707349
- Added:112 day(s) ago
- Updated:February 10, 2026 at 04:06 PM
Rooms and interior
- Bedrooms:5
- Total bathrooms:5
- Full bathrooms:4
- Half bathrooms:1
- Living area:3,843 sq. ft.
Heating and cooling
- Cooling:Central Air
- Heating:Electric, FORCED AIR, Natural gas
Structure and exterior
- Year built:2024
- Building area:3,843 sq. ft.
- Lot area:0.31 Acres
Utilities
- Sewer:Public Sewer
Finances and disclosures
- Price:$988,500
- Price per sq. ft.:$359.72
New listings near 5525 Ruby Falls Dr
- Coming Soon
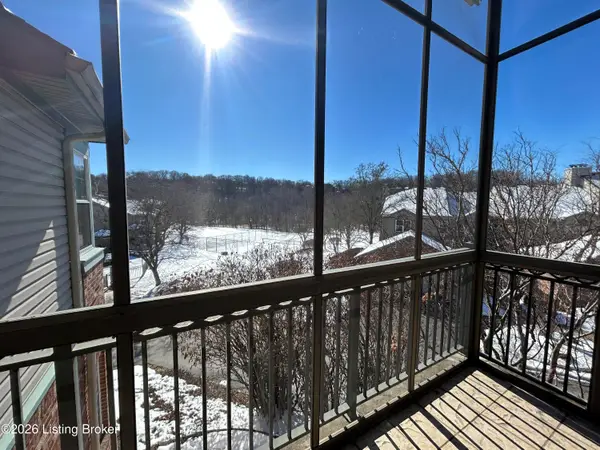 $369,500Coming Soon3 beds 2 baths
$369,500Coming Soon3 beds 2 baths6903 Ridge Run Cir, Prospect, KY 40059
MLS# 1708663Listed by: SEMONIN REALTORS - New
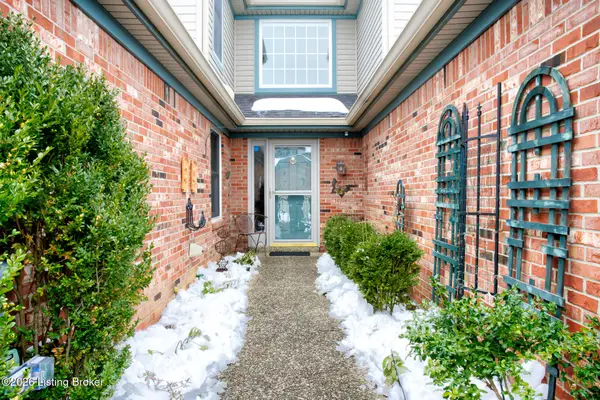 $435,000Active3 beds 3 baths2,480 sq. ft.
$435,000Active3 beds 3 baths2,480 sq. ft.5623 Harrods Run Rd, Prospect, KY 40059
MLS# 1708342Listed by: SEMONIN REALTORS - New
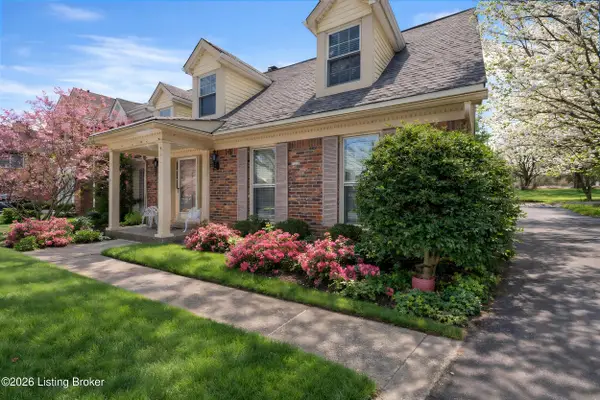 $450,000Active3 beds 3 baths2,363 sq. ft.
$450,000Active3 beds 3 baths2,363 sq. ft.11 Autumn Hill Ct, Prospect, KY 40059
MLS# 1708334Listed by: SEMONIN REALTORS - Open Sun, 2 to 4pm
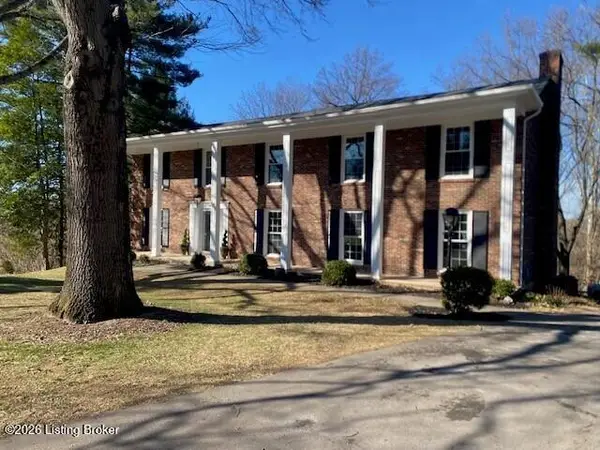 $669,000Active5 beds 4 baths4,568 sq. ft.
$669,000Active5 beds 4 baths4,568 sq. ft.6710 Tallwood Ct, Prospect, KY 40059
MLS# 1708090Listed by: DREAM J P PIRTLE REALTORS 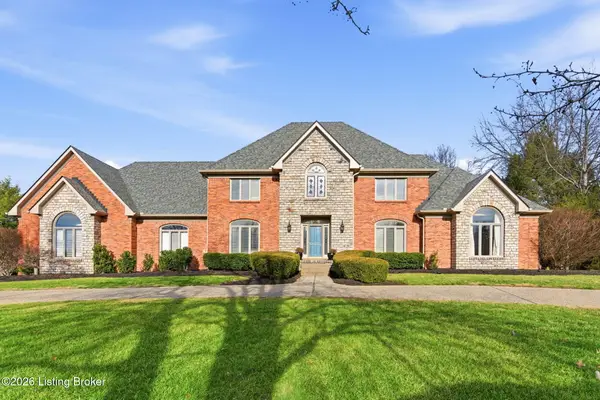 $895,000Active5 beds 5 baths6,179 sq. ft.
$895,000Active5 beds 5 baths6,179 sq. ft.7303 Willow Gate Ct, Prospect, KY 40059
MLS# 1707836Listed by: PARKSIDE REALTY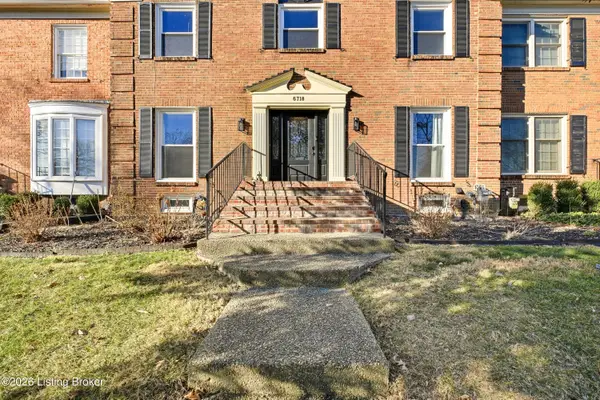 $550,000Active4 beds 3 baths3,290 sq. ft.
$550,000Active4 beds 3 baths3,290 sq. ft.6718 Deep Creek Dr, Prospect, KY 40059
MLS# 1707624Listed by: RE/MAX PREMIER PROPERTIES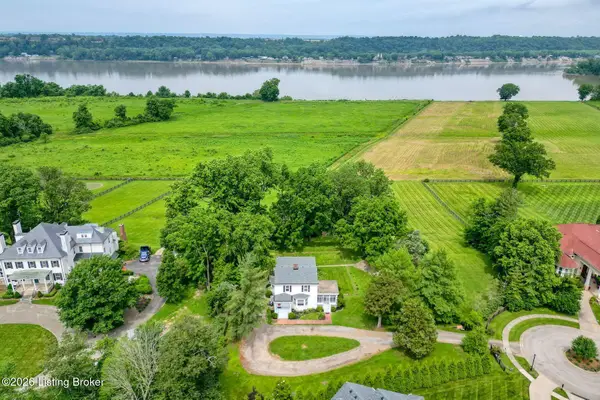 $2,300,000Active7.76 Acres
$2,300,000Active7.76 Acres6301&6303 Innisbrook Dr, Prospect, KY 40059
MLS# 1707511Listed by: LENIHAN SOTHEBY'S INT'L REALTY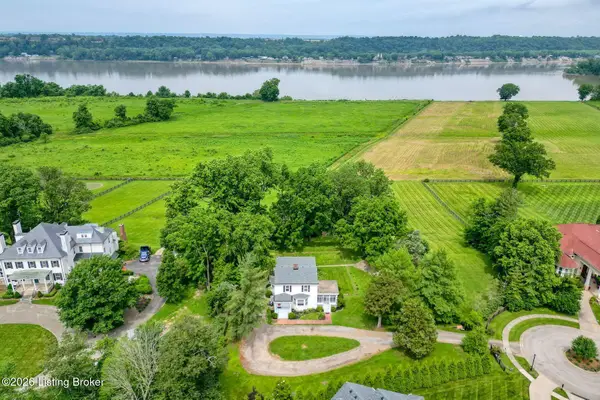 $1,700,000Active7.7 Acres
$1,700,000Active7.7 Acres6301 Innisbrook Dr, Prospect, KY 40059
MLS# 1707508Listed by: LENIHAN SOTHEBY'S INT'L REALTY $1,100,000Active5 beds 5 baths5,600 sq. ft.
$1,100,000Active5 beds 5 baths5,600 sq. ft.7502 Wycliffe Ct, Prospect, KY 40059
MLS# 1707122Listed by: PARKSIDE REALTY $349,000Active2 beds 4 baths2,531 sq. ft.
$349,000Active2 beds 4 baths2,531 sq. ft.7005 Harrods Landing Dr, Prospect, KY 40059
MLS# 1707052Listed by: KELLER WILLIAMS COLLECTIVE

