5905 Mt Pleasant Dr, Prospect, KY 40059
Local realty services provided by:Schuler Bauer Real Estate ERA Powered
5905 Mt Pleasant Dr,Prospect, KY 40059
$1,850,000
- 6 Beds
- 5 Baths
- 7,644 sq. ft.
- Single family
- Active
Listed by: craig thomas502-439-9066
Office: simpler.realestate
MLS#:1689106
Source:KY_MSMLS
Price summary
- Price:$1,850,000
- Price per sq. ft.:$374.19
About this home
Welcome to 5905 Mt. Pleasant Drive! This French Country Estate is situated on a pristine 3.19 acre lot in the Reserve Estates of Sleepy Hollow in Prospect. This home offers luxury living and high end finishes throughout. As you walk through the grand entryway you cannot help but notice the two story foyer area. Flanked on either side are the office, that features gorgeous natural wood wainscoting and a gas fireplace. Opposite, features the formal dining area with a two story palladium window, completed with a barrel-vault ceiling that is just breathtaking. This area is overlooked by arched balconies, and french doors that lead to the garden terrace area. Heading to the kitchen area you notice the custom inlayed oak hardwood floors that encompass the entire first floor. In the kitchen you will find GE Monogram Appliances, custom cabinets, a hidden Sub Zero Refrigerator, double oven, and a large eat at island complete with a sink for added convenience. There is also ample space for a dining room table to make this a true eat in kitchen! Footsteps away is a sunken den with a post and beam vaulted ceiling highlights another fireplace and sitting area for a great spot to unwind. The den also features a stunning floor to ceiling stone hearth. Off the other side of the kitchen is the Living Room with a two story palladium window featuring beautiful wooded views with massive built ins offering great storage and showcasing potential. This room is completed with a coffered ceiling and beautiful chandelier. Heading to the primary suite, its great size and amount of natural light do not disappoint. Featuring a double tray ceiling and chandelier, deck access, a massive primary bathroom that has a large walk in shower complete with multiple shower heads and spray options, a nice whirlpool tub, a huge double vanity area with granite counter tops featuring 180 degree mirrors, and a generously sized walk in closet complete with changing area.
Heading up the stairs to the second floor you notice the beautiful oak handrails with wrought iron spindles, breathtaking views of the main level, 9 archways, pillars, and palladium windows complete masterful engineering. Upstairs three good sized bedrooms await. The first offers a full private bath and walk in closet. Sitting areas in the open hallway offering new carpet and pad overlook the lower level on your way to the other side of the house that features a Jack and Jill style setup for the other two bedrooms. The first bedroom offers both sleeping and sitting areas and features two unique chalkboard walls. Each room features a large walk in closet, plenty of natural light, and built in desk area. A full bath completes the connection between the rooms.
Heading downstairs, two more large bedrooms, a full bath, a massive game room, entertainment area, media room, and another den await. It features an 18 foot vaulted ceiling in the lower den area, two story windows, a triple stone archway, fireplace, billiards table, a full bar complete with fridge, microwave, dishwasher, and a sink. The media room offers multiple level seating, projection television, and great sound! This basement does not feel like a basement. Its abundance of natural light impresses, also offering access to the pool and deck area.
Stepping outside to the covered sitting area, you will notice a whole home length Trex deck that transitions to a custom laid paver pool deck. The custom fiberglass triple curved saltwater pool leaves nothing to the imagination. Featuring an overflowing wading pool to main pool water feature, this area is perfect for entertaining or unwinding. There is a beautiful stone outdoor grilling area complete with fridge, storage, and granite countertops. The entire yard is professionally landscaped and maintained and features a whole yard and landscaping irrigation system.
This home has meticulously intricate trimwork, and finishes throughout. Pride of ownership and luxury are evident. A truly must see home.
Contact an agent
Home facts
- Year built:2006
- Listing ID #:1689106
- Added:248 day(s) ago
- Updated:February 10, 2026 at 04:06 PM
Rooms and interior
- Bedrooms:6
- Total bathrooms:5
- Full bathrooms:4
- Half bathrooms:1
- Living area:7,644 sq. ft.
Heating and cooling
- Cooling:Central Air
- Heating:FORCED AIR, Natural gas
Structure and exterior
- Year built:2006
- Building area:7,644 sq. ft.
- Lot area:3.19 Acres
Finances and disclosures
- Price:$1,850,000
- Price per sq. ft.:$374.19
New listings near 5905 Mt Pleasant Dr
- Coming Soon
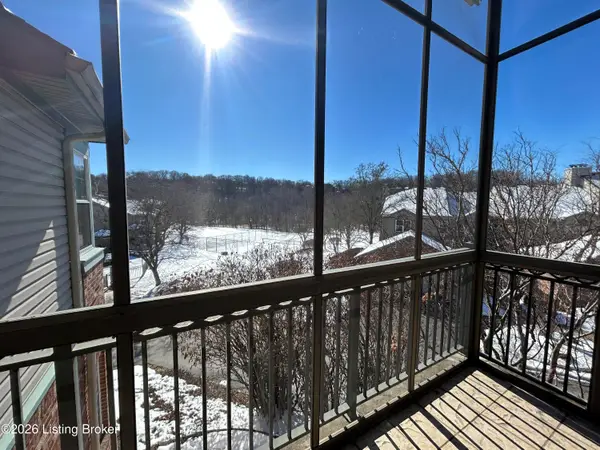 $369,500Coming Soon3 beds 2 baths
$369,500Coming Soon3 beds 2 baths6903 Ridge Run Cir, Prospect, KY 40059
MLS# 1708663Listed by: SEMONIN REALTORS - New
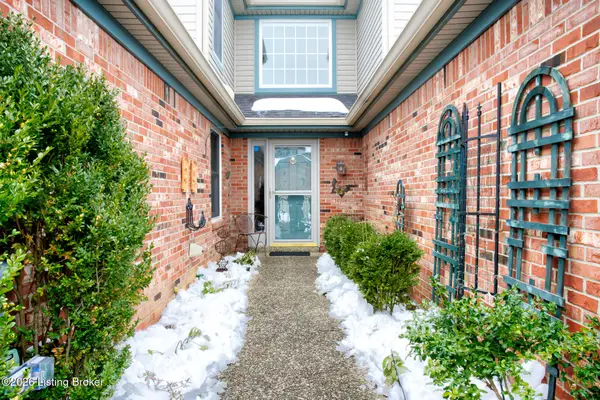 $435,000Active3 beds 3 baths2,480 sq. ft.
$435,000Active3 beds 3 baths2,480 sq. ft.5623 Harrods Run Rd, Prospect, KY 40059
MLS# 1708342Listed by: SEMONIN REALTORS - New
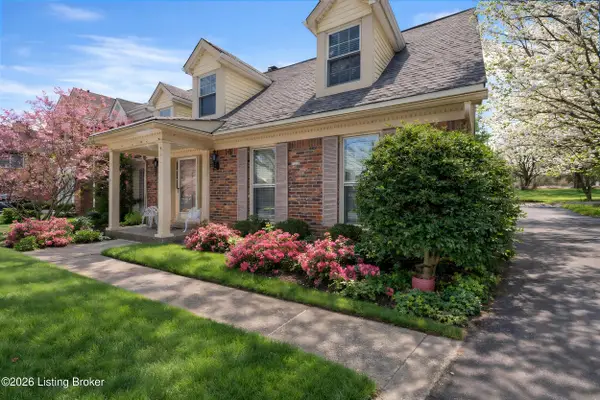 $450,000Active3 beds 3 baths2,363 sq. ft.
$450,000Active3 beds 3 baths2,363 sq. ft.11 Autumn Hill Ct, Prospect, KY 40059
MLS# 1708334Listed by: SEMONIN REALTORS - Open Sun, 2 to 4pm
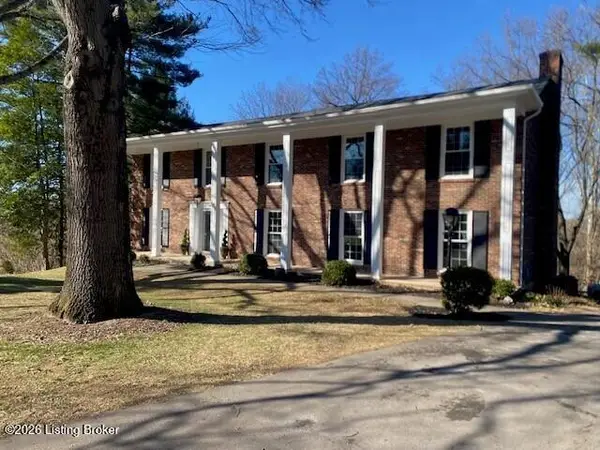 $669,000Active5 beds 4 baths4,568 sq. ft.
$669,000Active5 beds 4 baths4,568 sq. ft.6710 Tallwood Ct, Prospect, KY 40059
MLS# 1708090Listed by: DREAM J P PIRTLE REALTORS 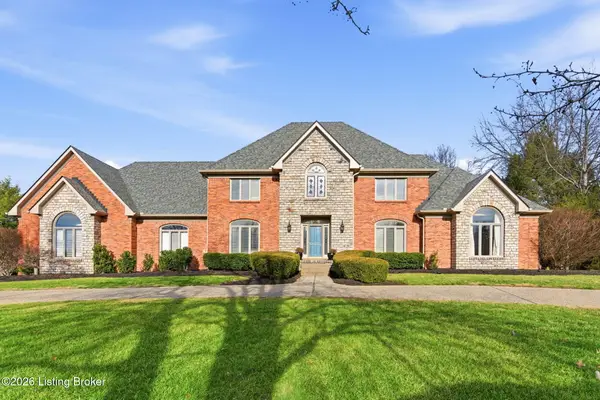 $895,000Active5 beds 5 baths6,179 sq. ft.
$895,000Active5 beds 5 baths6,179 sq. ft.7303 Willow Gate Ct, Prospect, KY 40059
MLS# 1707836Listed by: PARKSIDE REALTY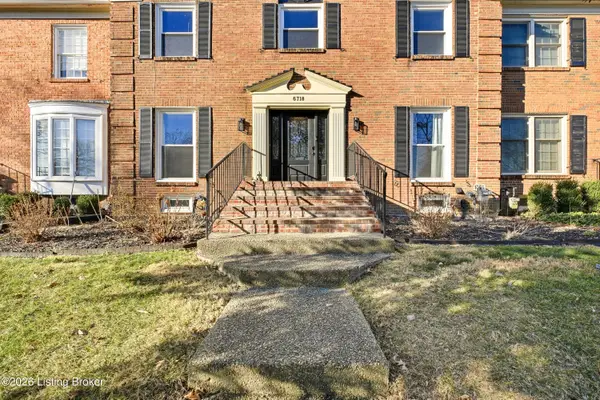 $550,000Active4 beds 3 baths3,290 sq. ft.
$550,000Active4 beds 3 baths3,290 sq. ft.6718 Deep Creek Dr, Prospect, KY 40059
MLS# 1707624Listed by: RE/MAX PREMIER PROPERTIES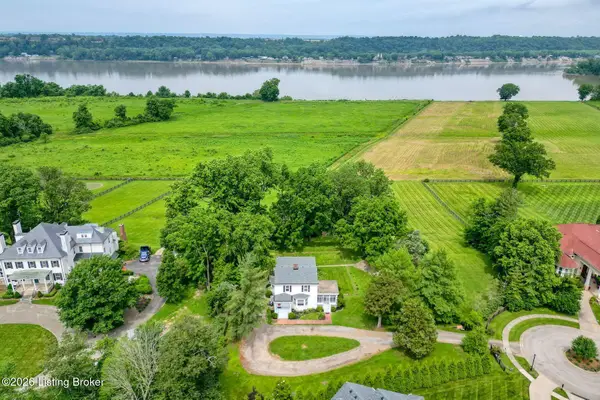 $2,300,000Active7.76 Acres
$2,300,000Active7.76 Acres6301&6303 Innisbrook Dr, Prospect, KY 40059
MLS# 1707511Listed by: LENIHAN SOTHEBY'S INT'L REALTY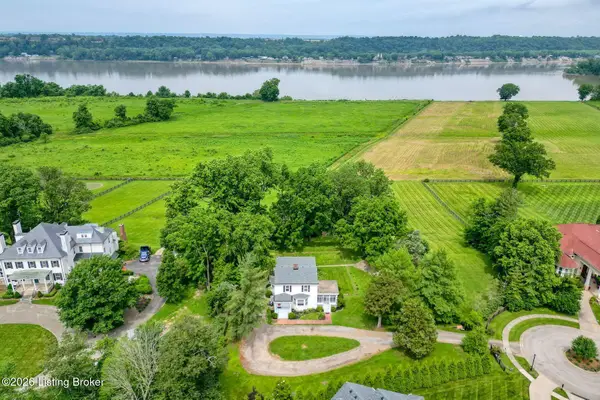 $1,700,000Active7.7 Acres
$1,700,000Active7.7 Acres6301 Innisbrook Dr, Prospect, KY 40059
MLS# 1707508Listed by: LENIHAN SOTHEBY'S INT'L REALTY $1,100,000Active5 beds 5 baths5,600 sq. ft.
$1,100,000Active5 beds 5 baths5,600 sq. ft.7502 Wycliffe Ct, Prospect, KY 40059
MLS# 1707122Listed by: PARKSIDE REALTY $349,000Active2 beds 4 baths2,531 sq. ft.
$349,000Active2 beds 4 baths2,531 sq. ft.7005 Harrods Landing Dr, Prospect, KY 40059
MLS# 1707052Listed by: KELLER WILLIAMS COLLECTIVE

