6412 Paintbrush Ln, Prospect, KY 40059
Local realty services provided by:Schuler Bauer Real Estate ERA Powered
6412 Paintbrush Ln,Prospect, KY 40059
$1,195,000
- 4 Beds
- 5 Baths
- 4,011 sq. ft.
- Single family
- Active
Listed by: katherine p sims
Office: white picket real estate
MLS#:1697809
Source:KY_MSMLS
Price summary
- Price:$1,195,000
- Price per sq. ft.:$384.12
About this home
The showstopper of this custom-built Norton Commons home is the 500 sq. ft. covered outdoor addition just off the kitchen , complete with automatic screens, fireplace, and professional landscaping. Designed for year-round enjoyment, it's the ultimate entertaining space that sets this property apart.
Inside, the open floor plan is filled with natural light and timeless details. A spacious living room flows into the dining area and chef's kitchen, featuring an oversized island, marble countertops, subway tile backsplash, stainless appliances, beverage refrigerator, and walk-in pantry. Millwork and finishes throughout are exceptional: wide hand-finished pine floors, tall ceilings, solid two-panel doors, crown moulding, and a classic fireplace surround.
Upstairs, the primary suite is a retreat with its own sitting area, spa-like bath ,double vanity, clawfoot tub, walk-in shower, oversized walk-in closet, and a private covered balcony. Two additional bedrooms each offer private baths and large closets, with laundry conveniently nearby.
The finished basement is made for entertaining, complete with a theatre-style projector and screen plus plenty of recreation space. Outdoors, along with the covered addition, you'll find a charming front porch, and professionally landscaped yard .The oversized two-car garage has extra depth for larger vehicles, and there's a gated side space perfect for your golf cart.
Why wait on new construction when this move-in-ready home combines custom craftsmanship, model-home quality, and all the upgrades for today's lifestyle?
Contact an agent
Home facts
- Year built:2016
- Listing ID #:1697809
- Added:120 day(s) ago
- Updated:January 09, 2026 at 04:07 PM
Rooms and interior
- Bedrooms:4
- Total bathrooms:5
- Full bathrooms:4
- Half bathrooms:1
- Living area:4,011 sq. ft.
Heating and cooling
- Cooling:Central Air
- Heating:FORCED AIR, Geothermal
Structure and exterior
- Year built:2016
- Building area:4,011 sq. ft.
- Lot area:0.11 Acres
Utilities
- Sewer:Public Sewer
Finances and disclosures
- Price:$1,195,000
- Price per sq. ft.:$384.12
New listings near 6412 Paintbrush Ln
- New
 $129,999Active1 beds 1 baths732 sq. ft.
$129,999Active1 beds 1 baths732 sq. ft.8005 Montero Dr # F7, Prospect, KY 40059
MLS# 1705809Listed by: KELLER WILLIAMS COLLECTIVE - New
 $335,000Active2 beds 3 baths2,402 sq. ft.
$335,000Active2 beds 3 baths2,402 sq. ft.2005 Harrods Landing Dr #2005, Prospect, KY 40059
MLS# 1706153Listed by: RE/MAX PROPERTIES EAST - New
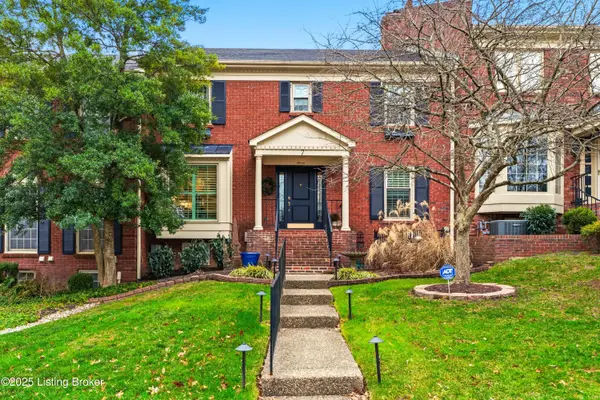 $589,900Active3 beds 3 baths3,291 sq. ft.
$589,900Active3 beds 3 baths3,291 sq. ft.7 Riding Ridge Rd, Prospect, KY 40059
MLS# 1705884Listed by: COLDWELL BANKER LARRY ROGERS - Open Sun, 2 to 4pm
 $725,000Active4 beds 4 baths3,972 sq. ft.
$725,000Active4 beds 4 baths3,972 sq. ft.7609 Tallwood Rd, Prospect, KY 40059
MLS# 1705685Listed by: WHITE PICKET REAL ESTATE 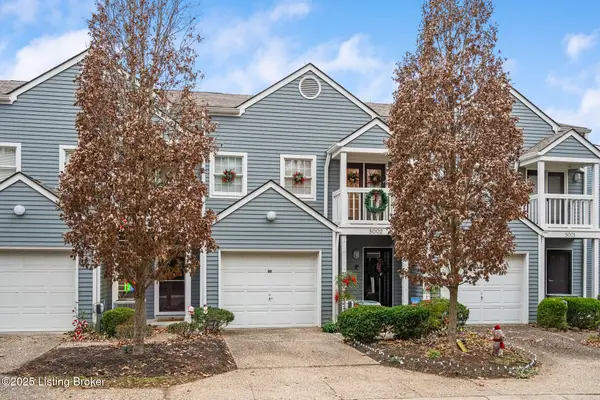 $325,000Active2 beds 4 baths2,472 sq. ft.
$325,000Active2 beds 4 baths2,472 sq. ft.5002 Harrods Landing Dr, Prospect, KY 40059
MLS# 1705372Listed by: WHITE PICKET REAL ESTATE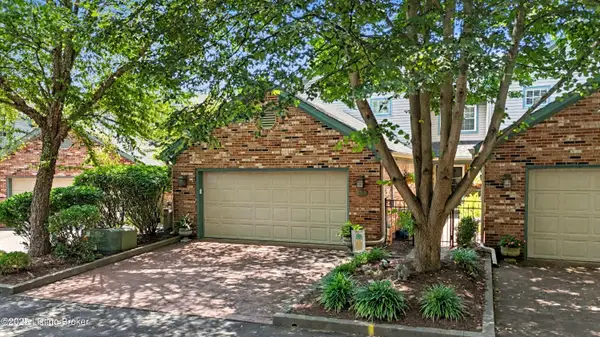 $430,000Pending3 beds 3 baths2,393 sq. ft.
$430,000Pending3 beds 3 baths2,393 sq. ft.5710 Harrods Run Rd, Prospect, KY 40059
MLS# 1704382Listed by: RE/MAX PROPERTIES EAST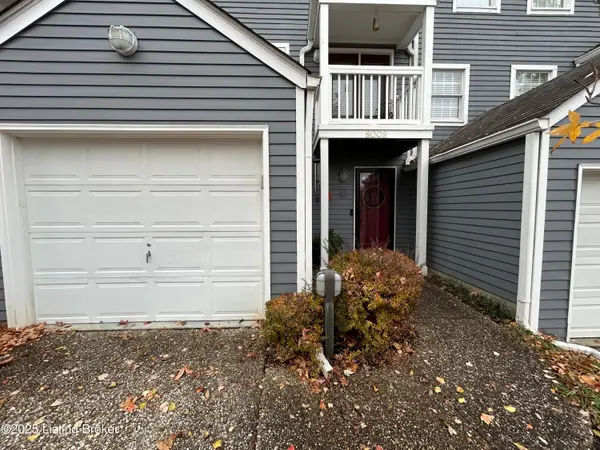 $325,000Active2 beds 3 baths2,098 sq. ft.
$325,000Active2 beds 3 baths2,098 sq. ft.8002 Harrods Landing Dr #8002, Prospect, KY 40059
MLS# 1704010Listed by: RE/MAX PROPERTIES EAST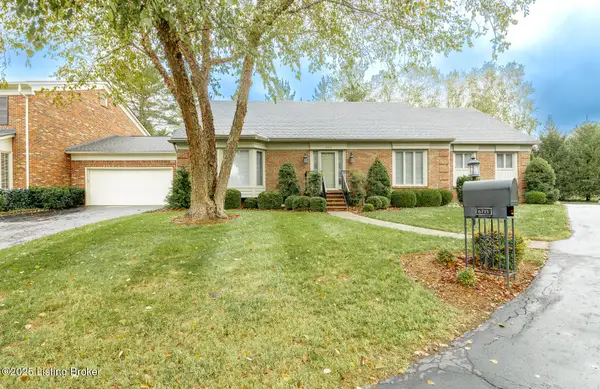 $450,000Pending3 beds 3 baths2,349 sq. ft.
$450,000Pending3 beds 3 baths2,349 sq. ft.6715 John Hancock Pl, Prospect, KY 40059
MLS# 1701886Listed by: KELLER WILLIAMS COLLECTIVE $1,525,000Active4 beds 5 baths4,264 sq. ft.
$1,525,000Active4 beds 5 baths4,264 sq. ft.6511 Rosecliff Ct, Prospect, KY 40059
MLS# 1701768Listed by: KELLER WILLIAMS COLLECTIVE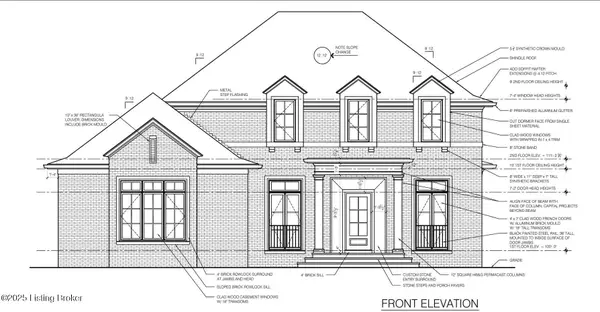 $2,300,000Active5 beds 6 baths5,224 sq. ft.
$2,300,000Active5 beds 6 baths5,224 sq. ft.8231 Sutherland Farm Rd, Prospect, KY 40059
MLS# 1699316Listed by: EXP REALTY LLC
