6511 Rosecliff Ct, Prospect, KY 40059
Local realty services provided by:Schuler Bauer Real Estate ERA Powered
6511 Rosecliff Ct,Prospect, KY 40059
$1,525,000
- 4 Beds
- 5 Baths
- 4,264 sq. ft.
- Single family
- Active
Listed by: crystalyn k noland
Office: keller williams collective
MLS#:1701768
Source:KY_MSMLS
Price summary
- Price:$1,525,000
- Price per sq. ft.:$584.52
About this home
Set within the prestigious gates of The Breakers of Prospect, this custom-built residence exemplifies refined living and exceptional craftsmanship. Nearly new and enhanced with thoughtful upgrades, the home balances architectural beauty with effortless livability.
The grand great room immediately captivates with soaring diagonal coffered ceilings and a striking porcelain fireplace wall, creating a stunning focal point for both relaxation and entertaining. The adjoining designer kitchen offers custom white cabinetry, quartz countertops, integrated lighting, and exquisite trim detail that continues throughout the open dining area. An elegant office or bourbon room adds character and flexibility, featuring pocket doors, built-in cabinetry, and oversized windows that fill the space with natural light. The primary suite is a serene retreat with views of mature trees, layered trim, subtle rope lighting, and a spa-inspired bath designed for pure relaxation.
Outdoor living reaches new heights on the covered terrace with a 14-foot ceiling, stone fireplace, and full outdoor kitchen wiring. The three-car garage is finished to perfection with custom cabinetry, epoxy flooring, recessed lighting, an EV charger, and an expansive loft above that offers endless possibilities for a private office, playroom or gym.
The lower level adds approximately 1,500 square feet of additional living space including a family room with fireplace, fitness area, fourth bedroom, and full bath.
Every element of this home has been carefully considered, from the smart home features and integrated sound system to the timeless finishes throughout. This is modern luxury at its finest within one of Prospect's most exclusive gated communities.
Contact an agent
Home facts
- Year built:2024
- Listing ID #:1701768
- Added:111 day(s) ago
- Updated:February 10, 2026 at 04:06 PM
Rooms and interior
- Bedrooms:4
- Total bathrooms:5
- Full bathrooms:4
- Half bathrooms:1
- Living area:4,264 sq. ft.
Heating and cooling
- Cooling:Central Air
- Heating:FORCED AIR, Natural gas
Structure and exterior
- Year built:2024
- Building area:4,264 sq. ft.
- Lot area:0.34 Acres
Utilities
- Sewer:Public Sewer
Finances and disclosures
- Price:$1,525,000
- Price per sq. ft.:$584.52
New listings near 6511 Rosecliff Ct
- Coming Soon
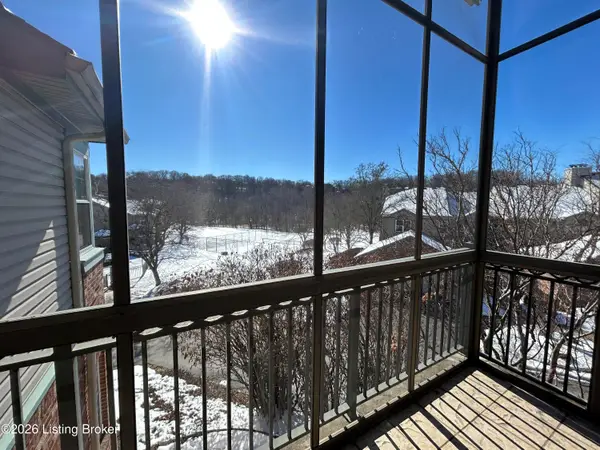 $369,500Coming Soon3 beds 2 baths
$369,500Coming Soon3 beds 2 baths6903 Ridge Run Cir, Prospect, KY 40059
MLS# 1708663Listed by: SEMONIN REALTORS - New
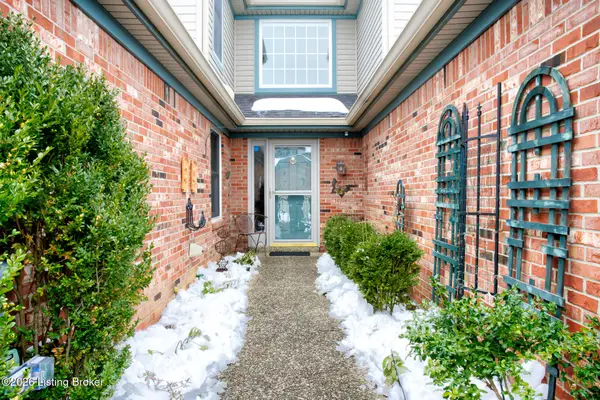 $435,000Active3 beds 3 baths2,480 sq. ft.
$435,000Active3 beds 3 baths2,480 sq. ft.5623 Harrods Run Rd, Prospect, KY 40059
MLS# 1708342Listed by: SEMONIN REALTORS - New
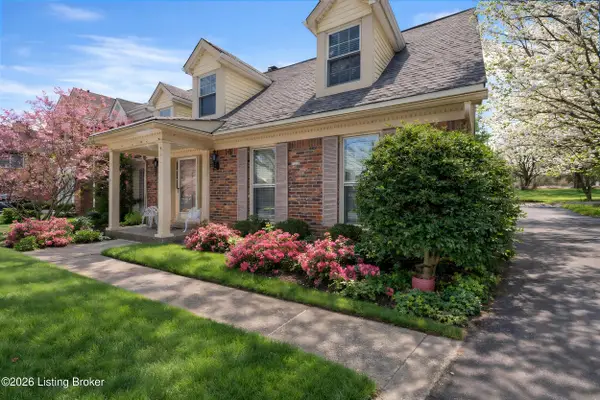 $450,000Active3 beds 3 baths2,363 sq. ft.
$450,000Active3 beds 3 baths2,363 sq. ft.11 Autumn Hill Ct, Prospect, KY 40059
MLS# 1708334Listed by: SEMONIN REALTORS - Open Sun, 2 to 4pm
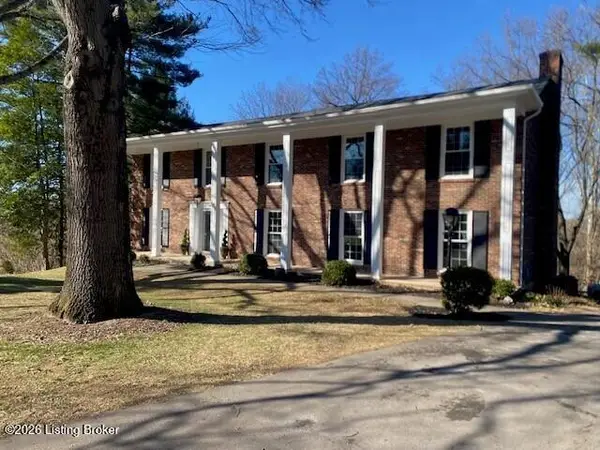 $669,000Active5 beds 4 baths4,568 sq. ft.
$669,000Active5 beds 4 baths4,568 sq. ft.6710 Tallwood Ct, Prospect, KY 40059
MLS# 1708090Listed by: DREAM J P PIRTLE REALTORS 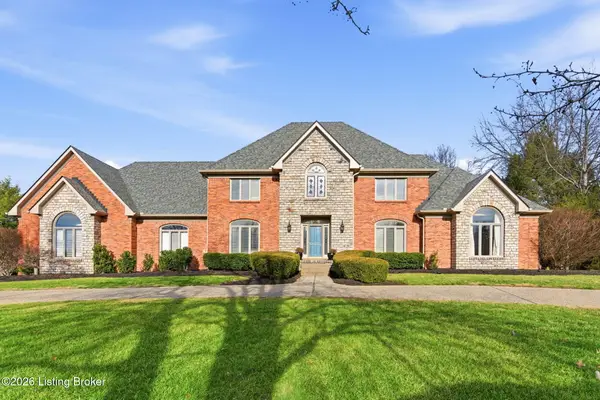 $895,000Active5 beds 5 baths6,179 sq. ft.
$895,000Active5 beds 5 baths6,179 sq. ft.7303 Willow Gate Ct, Prospect, KY 40059
MLS# 1707836Listed by: PARKSIDE REALTY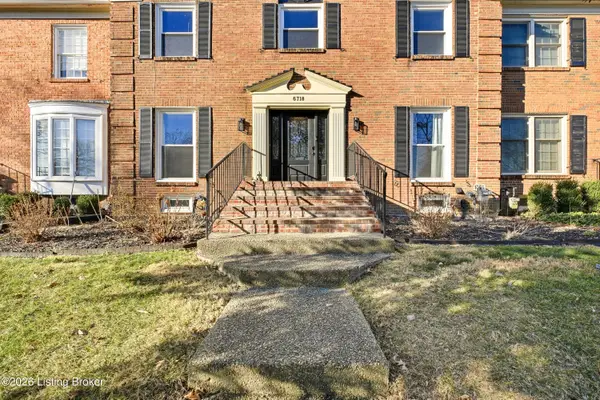 $550,000Active4 beds 3 baths3,290 sq. ft.
$550,000Active4 beds 3 baths3,290 sq. ft.6718 Deep Creek Dr, Prospect, KY 40059
MLS# 1707624Listed by: RE/MAX PREMIER PROPERTIES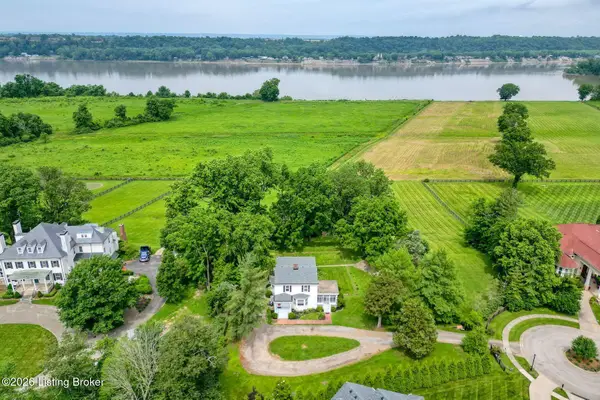 $2,300,000Active7.76 Acres
$2,300,000Active7.76 Acres6301&6303 Innisbrook Dr, Prospect, KY 40059
MLS# 1707511Listed by: LENIHAN SOTHEBY'S INT'L REALTY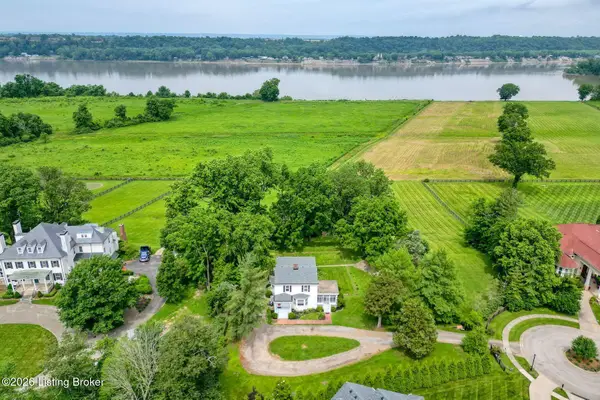 $1,700,000Active7.7 Acres
$1,700,000Active7.7 Acres6301 Innisbrook Dr, Prospect, KY 40059
MLS# 1707508Listed by: LENIHAN SOTHEBY'S INT'L REALTY $1,100,000Active5 beds 5 baths5,600 sq. ft.
$1,100,000Active5 beds 5 baths5,600 sq. ft.7502 Wycliffe Ct, Prospect, KY 40059
MLS# 1707122Listed by: PARKSIDE REALTY $349,000Active2 beds 4 baths2,531 sq. ft.
$349,000Active2 beds 4 baths2,531 sq. ft.7005 Harrods Landing Dr, Prospect, KY 40059
MLS# 1707052Listed by: KELLER WILLIAMS COLLECTIVE

