8231 Sutherland Farm Rd, Prospect, KY 40059
Local realty services provided by:Schuler Bauer Real Estate ERA Powered
8231 Sutherland Farm Rd,Prospect, KY 40059
$2,300,000
- 5 Beds
- 6 Baths
- 5,224 sq. ft.
- Single family
- Active
Listed by: stephanie l gilezan
Office: exp realty llc.
MLS#:1699316
Source:KY_MSMLS
Price summary
- Price:$2,300,000
- Price per sq. ft.:$613.99
About this home
Welcome to 8231 Sutherland Farm Road, a stunning new construction custom home in the highly sought-after gated community of The Breakers at Prospect. Estimated for completion in the summer of 2026, this residence combines timeless design with modern luxury and even offers a slight Ohio River view from the front of the home and a serene pond view from the back.
Custom built and designed by Ralle Homes, the thoughtful floor plan is designed for both convenience and elegance, featuring the primary suite and a second bedroom on the first floor, two additional bedrooms upstairs, and a fifth bedroom in the beautifully finished lower level. The heart of the home will showcase Wolf and Sub-Zero appliances, quartz countertops, and custom cabinetry, creating a chef's kitchen ideal for both entertaining and everyday living. Hardwood floors flow throughout the main level, enhancing the open-concept design with warmth and sophistication.
The outdoor living is equally impressive with a covered rear patio overlooking the pond, perfect for quiet evenings or entertaining guests. The yard is both private and inviting, bordered by brick privacy walls on each side, giving a secluded retreat feel.
The second level features 2 more ensuites. The finished lower level provides additional living space perfect for entertaining guests, exercising, and seclusion. Every detail of this home has been crafted with luxury in mind, from the curated finishes to the seamless indoor-outdoor flow. With its custom craftsmanship, elevated design, and prestigious location, this home is more than a residenceit's a lifestyle.
Contact an agent
Home facts
- Year built:2026
- Listing ID #:1699316
- Added:139 day(s) ago
- Updated:February 10, 2026 at 04:06 PM
Rooms and interior
- Bedrooms:5
- Total bathrooms:6
- Full bathrooms:5
- Half bathrooms:1
- Living area:5,224 sq. ft.
Heating and cooling
- Cooling:Central Air
- Heating:FORCED AIR, Heat Pump, Natural gas
Structure and exterior
- Year built:2026
- Building area:5,224 sq. ft.
- Lot area:0.3 Acres
Utilities
- Sewer:Public Sewer
Finances and disclosures
- Price:$2,300,000
- Price per sq. ft.:$613.99
New listings near 8231 Sutherland Farm Rd
- Coming Soon
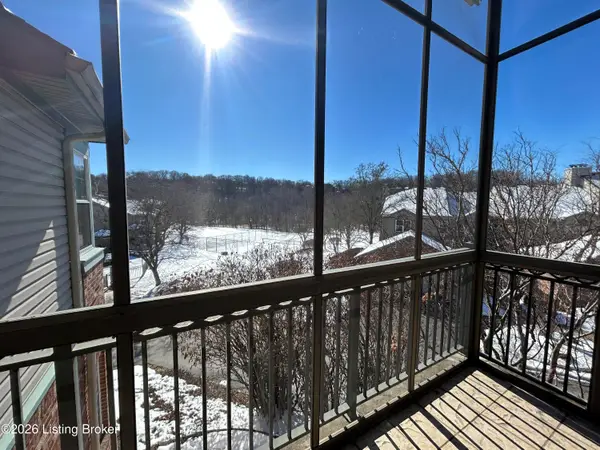 $369,500Coming Soon3 beds 2 baths
$369,500Coming Soon3 beds 2 baths6903 Ridge Run Cir, Prospect, KY 40059
MLS# 1708663Listed by: SEMONIN REALTORS - New
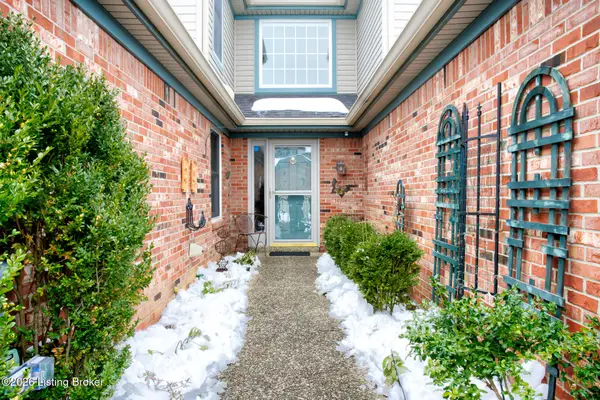 $435,000Active3 beds 3 baths2,480 sq. ft.
$435,000Active3 beds 3 baths2,480 sq. ft.5623 Harrods Run Rd, Prospect, KY 40059
MLS# 1708342Listed by: SEMONIN REALTORS - New
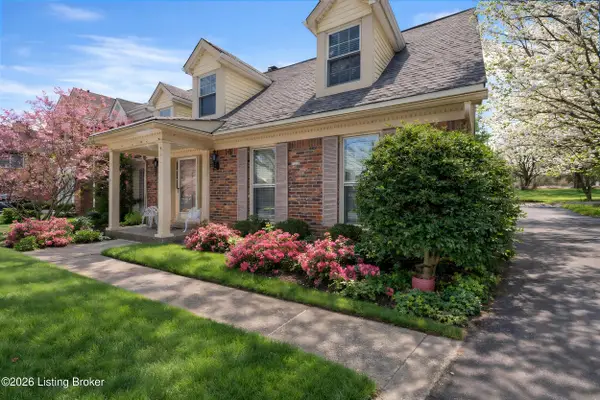 $450,000Active3 beds 3 baths2,363 sq. ft.
$450,000Active3 beds 3 baths2,363 sq. ft.11 Autumn Hill Ct, Prospect, KY 40059
MLS# 1708334Listed by: SEMONIN REALTORS - Open Sun, 2 to 4pm
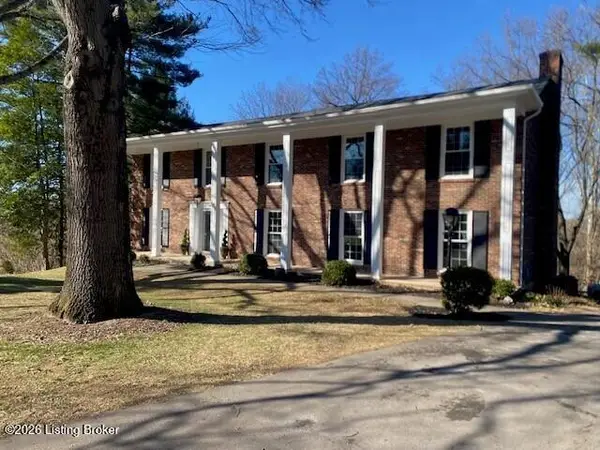 $669,000Active5 beds 4 baths4,568 sq. ft.
$669,000Active5 beds 4 baths4,568 sq. ft.6710 Tallwood Ct, Prospect, KY 40059
MLS# 1708090Listed by: DREAM J P PIRTLE REALTORS 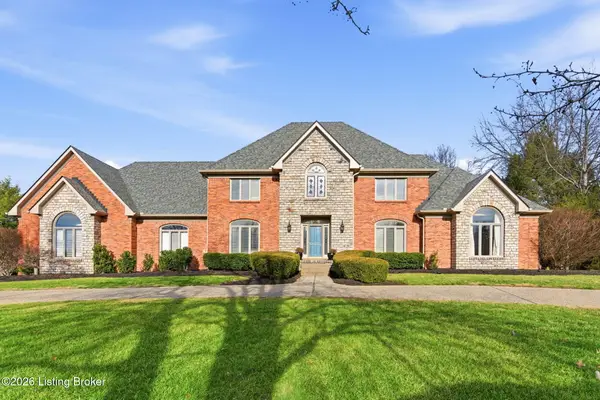 $895,000Active5 beds 5 baths6,179 sq. ft.
$895,000Active5 beds 5 baths6,179 sq. ft.7303 Willow Gate Ct, Prospect, KY 40059
MLS# 1707836Listed by: PARKSIDE REALTY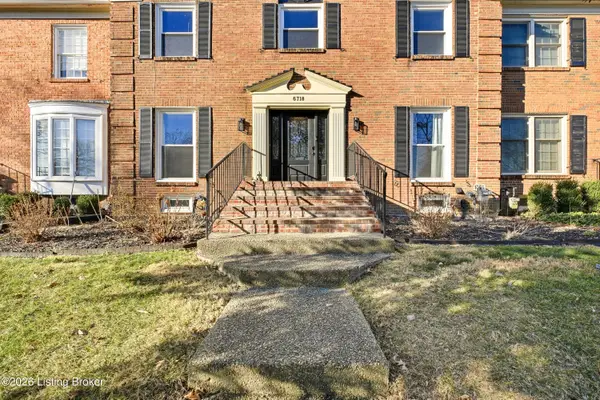 $550,000Active4 beds 3 baths3,290 sq. ft.
$550,000Active4 beds 3 baths3,290 sq. ft.6718 Deep Creek Dr, Prospect, KY 40059
MLS# 1707624Listed by: RE/MAX PREMIER PROPERTIES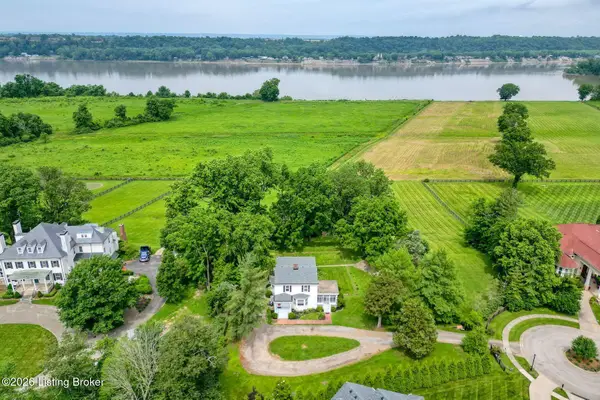 $2,300,000Active7.76 Acres
$2,300,000Active7.76 Acres6301&6303 Innisbrook Dr, Prospect, KY 40059
MLS# 1707511Listed by: LENIHAN SOTHEBY'S INT'L REALTY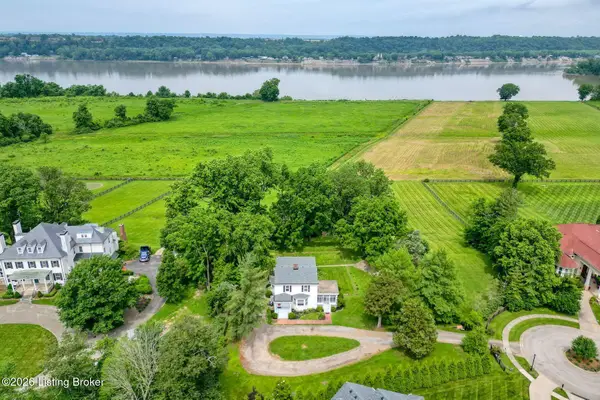 $1,700,000Active7.7 Acres
$1,700,000Active7.7 Acres6301 Innisbrook Dr, Prospect, KY 40059
MLS# 1707508Listed by: LENIHAN SOTHEBY'S INT'L REALTY $1,100,000Active5 beds 5 baths5,600 sq. ft.
$1,100,000Active5 beds 5 baths5,600 sq. ft.7502 Wycliffe Ct, Prospect, KY 40059
MLS# 1707122Listed by: PARKSIDE REALTY $349,000Active2 beds 4 baths2,531 sq. ft.
$349,000Active2 beds 4 baths2,531 sq. ft.7005 Harrods Landing Dr, Prospect, KY 40059
MLS# 1707052Listed by: KELLER WILLIAMS COLLECTIVE

