8501 Wolf Pen Branch Rd, Prospect, KY 40059
Local realty services provided by:Schuler Bauer Real Estate ERA Powered
8501 Wolf Pen Branch Rd,Prospect, KY 40059
$4,250,000
- 5 Beds
- 8 Baths
- 11,698 sq. ft.
- Single family
- Active
Upcoming open houses
- Sun, Feb 2202:00 pm - 04:00 pm
Listed by: jon mand, brandon r jones
Office: lenihan sotheby's int'l realty
MLS#:1700777
Source:KY_MSMLS
Price summary
- Price:$4,250,000
- Price per sq. ft.:$470.39
About this home
Nestled quietly within a canopy of trees, this natural timber home unfolds like a private sanctuary—part mountain retreat, part modern statement. The architecture feels rooted and intentional, blending organic materials with sleek lines and expansive glass that welcomes the outdoors in. Every space has been composed with balance and beauty in mind, creating a home that is as soulful as it is sophisticated. The entry hall sets the stage—dark wood floors, custom ironwork, and a graceful staircase that rises like sculpture. In the living room, floor-to-ceiling windows capture the forest beyond, while a coffered ceiling and stone fireplace add texture and warmth. Light spills across every surface, shifting gently throughout the day, creating an atmosphere that feels both expansive and intimately connected to nature. The kitchen is an exhibition of form and function: rich cabinetry, professional-grade appliances, and generous bar seating that encourages lingering conversation. Adjacent gathering spacesan inviting dining room and sitting areaoffer effortless flow, perfect for entertaining or quiet evenings spent among friends. A covered balcony hovers above the landscape, framing tree-top views and summer breezes. The primary suite occupies its own winga true retreat designed for rest and reflection. Vaulted ceilings and a fireplace set a tranquil tone, while a private office, dual walk-in closets, and a spa-inspired bath with marble surfaces, a copper soaking tub, and heated floors elevate every daily ritual. French doors open to the sounds of nature, blurring the line between indoors and out. Upstairs, a lofted family room and three bedroom suites continue the home's graceful design languageairy, bright, and welcoming. Below, a media and game room with a full bar invites easy entertaining, connecting to an expansive four-car garage that reflects the same attention to detail found throughout. Outdoors, the property reveals its most captivating moments. Five acres weave together manicured gardens and untamed woods, anchored by an infinity-edge pool that spills into a cascading waterfall. The pool housecomplete with kitchen and full bathroomoffers a quiet hideaway, equally suited for lively gatherings or peaceful solitude. A detached two-car garage with loft storage completes the setting, adding function to artistry. This is a home where architecture, nature, and craftsmanship exist in harmonya retreat designed not simply to be lived in, but to be felt.
Contact an agent
Home facts
- Year built:2013
- Listing ID #:1700777
- Added:128 day(s) ago
- Updated:February 20, 2026 at 03:39 PM
Rooms and interior
- Bedrooms:5
- Total bathrooms:8
- Full bathrooms:6
- Half bathrooms:2
- Living area:11,698 sq. ft.
Heating and cooling
- Cooling:Central Air
- Heating:Geothermal, Natural gas
Structure and exterior
- Year built:2013
- Building area:11,698 sq. ft.
- Lot area:4.9 Acres
Utilities
- Sewer:Public Sewer
Finances and disclosures
- Price:$4,250,000
- Price per sq. ft.:$470.39
New listings near 8501 Wolf Pen Branch Rd
- New
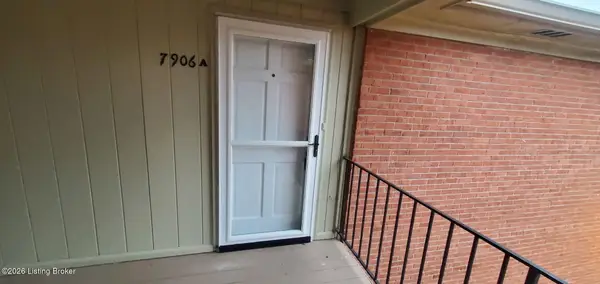 $195,000Active2 beds 2 baths956 sq. ft.
$195,000Active2 beds 2 baths956 sq. ft.7906 Grenoble Ln #A, Prospect, KY 40059
MLS# 1709370Listed by: WEICHERT REALTORS-H. BARRY SMITH CO. - New
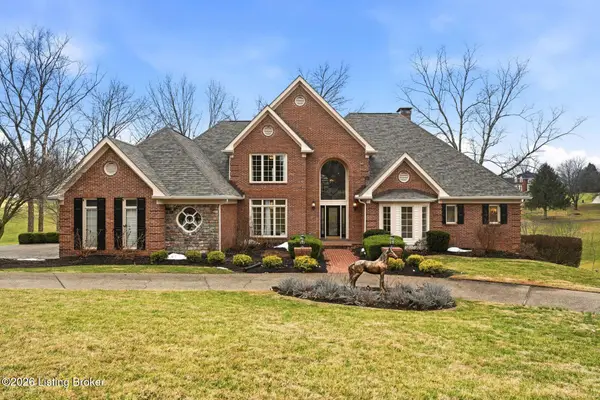 $995,000Active5 beds 6 baths6,191 sq. ft.
$995,000Active5 beds 6 baths6,191 sq. ft.8609 Westover Dr, Prospect, KY 40059
MLS# 1709339Listed by: LENIHAN SOTHEBY'S INT'L REALTY - New
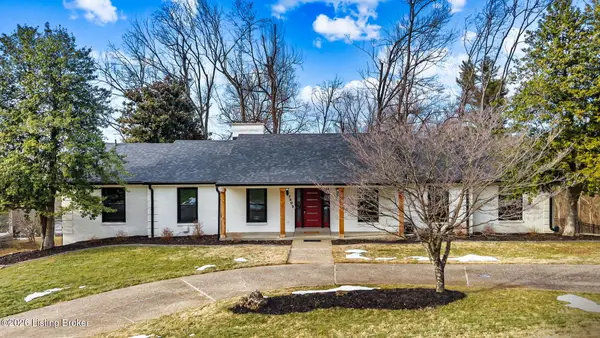 $625,000Active5 beds 3 baths4,590 sq. ft.
$625,000Active5 beds 3 baths4,590 sq. ft.7403 Shadwell Ln, Prospect, KY 40059
MLS# 1709081Listed by: 1 PERCENT LISTS PURPLE DOOR - Open Sun, 2 to 5pmNew
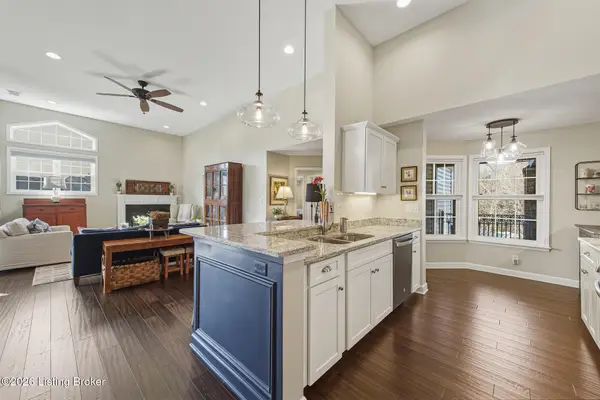 $369,500Active3 beds 2 baths1,643 sq. ft.
$369,500Active3 beds 2 baths1,643 sq. ft.6903 Ridge Run Cir, Prospect, KY 40059
MLS# 1708932Listed by: SEMONIN REALTORS 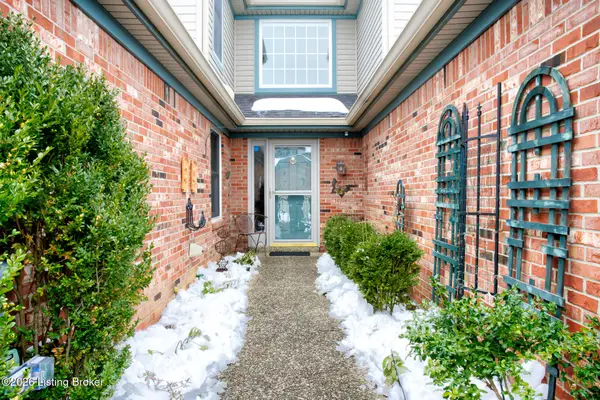 $435,000Active3 beds 3 baths2,480 sq. ft.
$435,000Active3 beds 3 baths2,480 sq. ft.5623 Harrods Run Rd, Prospect, KY 40059
MLS# 1708342Listed by: SEMONIN REALTORS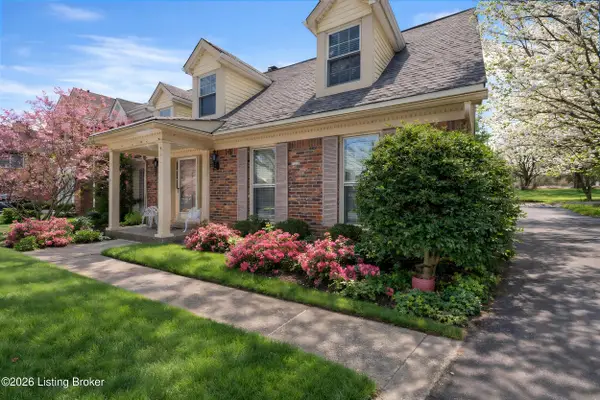 $450,000Active3 beds 3 baths2,363 sq. ft.
$450,000Active3 beds 3 baths2,363 sq. ft.11 Autumn Hill Ct, Prospect, KY 40059
MLS# 1708334Listed by: SEMONIN REALTORS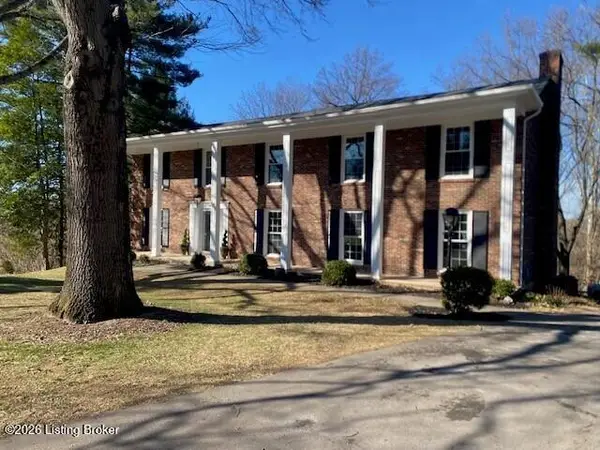 $669,000Active5 beds 4 baths4,568 sq. ft.
$669,000Active5 beds 4 baths4,568 sq. ft.6710 Tallwood Ct, Prospect, KY 40059
MLS# 1708090Listed by: DREAM J P PIRTLE REALTORS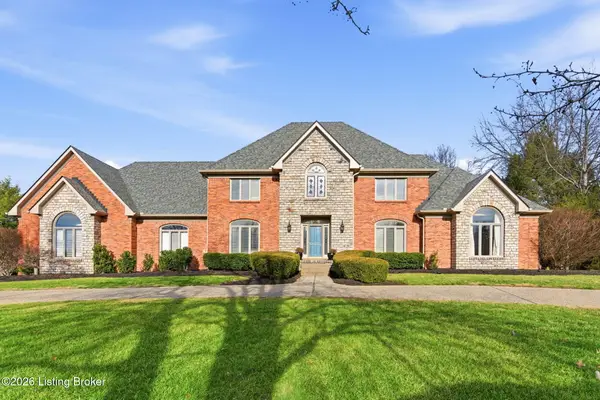 $895,000Pending5 beds 5 baths6,179 sq. ft.
$895,000Pending5 beds 5 baths6,179 sq. ft.7303 Willow Gate Ct, Prospect, KY 40059
MLS# 1707836Listed by: PARKSIDE REALTY- Open Fri, 3 to 5pm
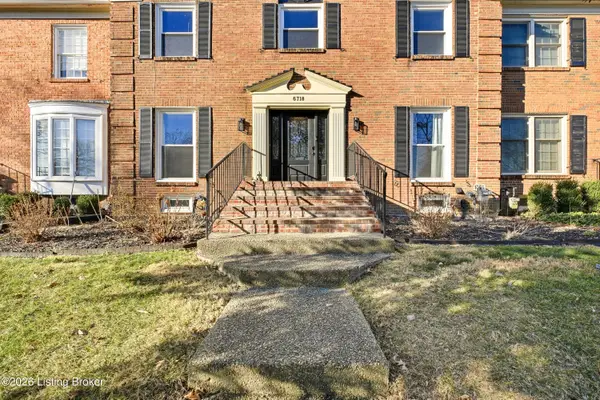 $545,000Active4 beds 3 baths3,290 sq. ft.
$545,000Active4 beds 3 baths3,290 sq. ft.6718 Deep Creek Dr, Prospect, KY 40059
MLS# 1707624Listed by: RE/MAX PREMIER PROPERTIES 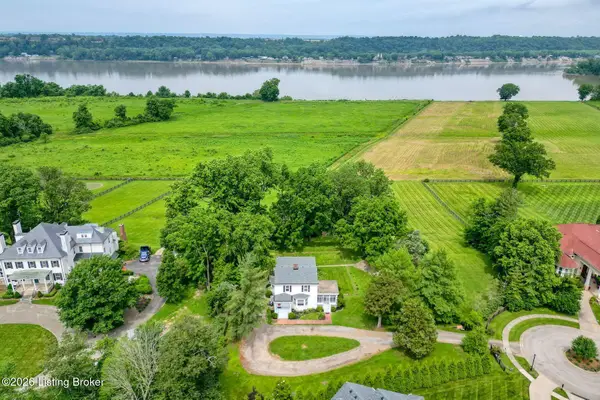 $2,300,000Active7.76 Acres
$2,300,000Active7.76 Acres6301&6303 Innisbrook Dr, Prospect, KY 40059
MLS# 1707511Listed by: LENIHAN SOTHEBY'S INT'L REALTY

