8909 Dolls Eyes St, Prospect, KY 40059
Local realty services provided by:Schuler Bauer Real Estate ERA Powered
8909 Dolls Eyes St,Prospect, KY 40059
$1,990,000
- 7 Beds
- 6 Baths
- 8,314 sq. ft.
- Single family
- Active
Listed by: colleen e walker
Office: exp realty llc.
MLS#:1672714
Source:KY_MSMLS
Price summary
- Price:$1,990,000
- Price per sq. ft.:$318.04
About this home
Improved Price! Elevator access to all levels | First-floor primary suite | Private in-law/au pair/ADA apartment | Control4 Smart Home | Generator | 4-car EV-ready garage | Two media rooms | Two laundries | Home gym | Lower-level bourbon bar w/ Class-A bar, billiards & media room | Gourmet kitchen w/ GE Monogram & Miele coffee center | 5-burner cooktop | Amish cabinetry | All-season screened porch w/ fireplace | Jacuzzi/hot tub | Private garden | Central vac | Irrigation | Plantation shutters | Theater room | Home office/flex | Guest suite | Built 2014 | Approx 8,840 sq ft | Meticulously maintained Norton Commons showplace BY THE NUMBERS:10 years | Total 8,840 sq ft includes: AG 6,257 sq ft | FIRST FLOOR: 2,801| SECOND FLOOR: 1,469 + Leasable Office/Rental - Apartment-Disability Accessible 1,805 sq ft | BG Lower Level 1,875 FIN sq ft + 709 sq ft of Storage | INCLUDES | 2 laundry rooms | 2 media rooms| 2 flex rooms | 4-Car Garage EVS ready 1,133.5 sq ft (excluded in total) FIRST FLOOR: Phantom screened and paneled all season room includes media and gas fireplace insert. The large first floor PRIMARY SUITE with private foyer offers media and hearth sitting area. Spa-like bath w/soaking tub, walk-in shower. Linen/Bath Pantry, His & Hers closets, and dressing vanities. KITCHEN: Gourmet GE Monogram appliances and Miele built-in coffee center, gas cook 5-burner cook top, oversized island, Amish custom cabinets, and banquette seating will be a joy for gatherings. GREAT/LIVING ROOM, FORMAL DINING ROOM, POWDER ROOM, DETAILS: GARAGE: Super Charged EVS /4 car attached garage, large rear double pad driveway, full exercise room| OTHER DETAILS: Chart 4 smart home security system, spray foam insulation, 5 zone HVAC, central vacuum with in-wall hoses, Irrigation, gas generator, plantation shutters, extensive interior and exterior trim crafted design details. 10' first floor ceilings, 9' second floor ceilings, 9' floor celling in lower level. First and Second floor LAUNDRIES. SECOND FLOOR: GUEST SUITE bedroom # 2, BEDROOM #3 and #4 with JACK & JILL BATH, Flex room HOME OFFICE, Full THEATER ROOM. Take private stairs or the elevator up from your 4-car GARAGE to the second-floor APARTMENT: 2 BEDROOM APARTMENT with private exterior rear door entrance with foyer & staircase OR interior home entrance. LOWER LEVEL: Take the elevator down OR use the grand staircase to your Lavishly finished full LOWER LEVEL (must-see photos and video). Your Super Bowl or Derby parties will never be the same! Complete with professional class A bar BILLIARDS room (with closet and egress window), Full BATH #5 and MEDIA Room. EXERCISE Room, WORKSHOP room and STORAGE Room and double walk-in storage rooms with a cedar closet. ORIGINAL OWNERS CHOSE THIS LOT OUT OF ALL OTHERS AVAILABLE. PRIVATE AND LOCATED WITH NORTHEAST EXPOSURE, POSITIONED ON THE HIGH SIDE OF THE STREET. COMMENTS: DOLLS EYES IS ONE OF THE SIGNATURE STREETS THAT IS PRIVATELY CONNECTED TO BOTH NORTH AND SOUTH VILLAGES.
Contact an agent
Home facts
- Year built:2013
- Listing ID #:1672714
- Added:485 day(s) ago
- Updated:February 10, 2026 at 04:12 AM
Rooms and interior
- Bedrooms:7
- Total bathrooms:6
- Full bathrooms:5
- Half bathrooms:1
- Living area:8,314 sq. ft.
Heating and cooling
- Cooling:Central Air
- Heating:FORCED AIR, Natural gas
Structure and exterior
- Year built:2013
- Building area:8,314 sq. ft.
- Lot area:0.16 Acres
Utilities
- Sewer:Public Sewer
Finances and disclosures
- Price:$1,990,000
- Price per sq. ft.:$318.04
New listings near 8909 Dolls Eyes St
- Coming Soon
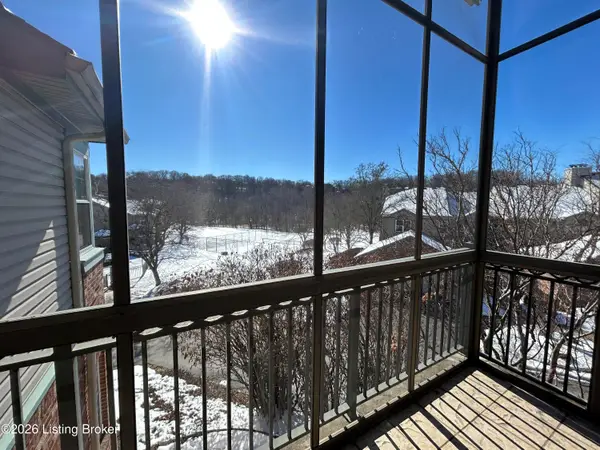 $369,500Coming Soon3 beds 2 baths
$369,500Coming Soon3 beds 2 baths6903 Ridge Run Cir, Prospect, KY 40059
MLS# 1708663Listed by: SEMONIN REALTORS - New
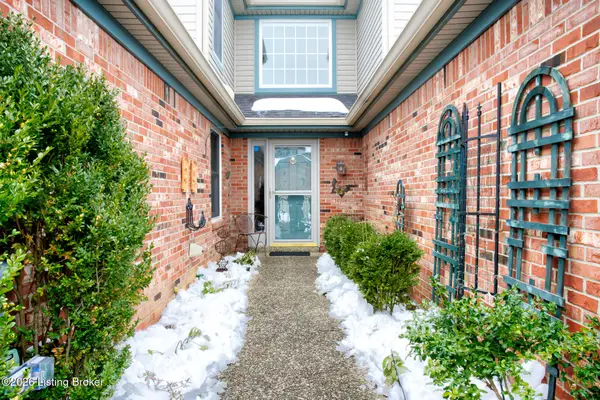 $435,000Active3 beds 3 baths2,480 sq. ft.
$435,000Active3 beds 3 baths2,480 sq. ft.5623 Harrods Run Rd, Prospect, KY 40059
MLS# 1708342Listed by: SEMONIN REALTORS - New
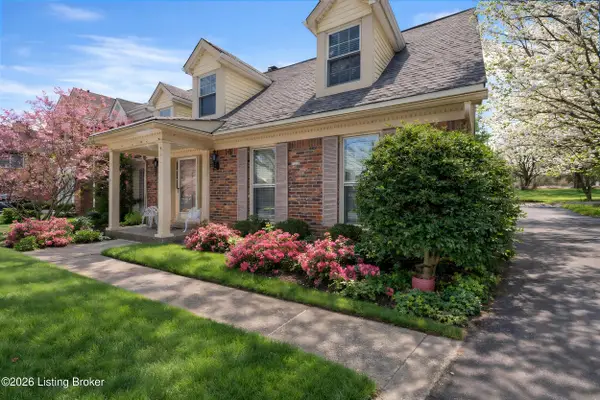 $450,000Active3 beds 3 baths2,363 sq. ft.
$450,000Active3 beds 3 baths2,363 sq. ft.11 Autumn Hill Ct, Prospect, KY 40059
MLS# 1708334Listed by: SEMONIN REALTORS - Open Sun, 2 to 4pm
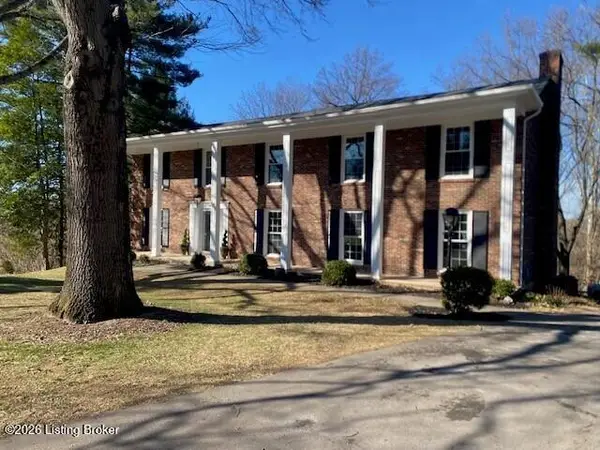 $669,000Active5 beds 4 baths4,568 sq. ft.
$669,000Active5 beds 4 baths4,568 sq. ft.6710 Tallwood Ct, Prospect, KY 40059
MLS# 1708090Listed by: DREAM J P PIRTLE REALTORS 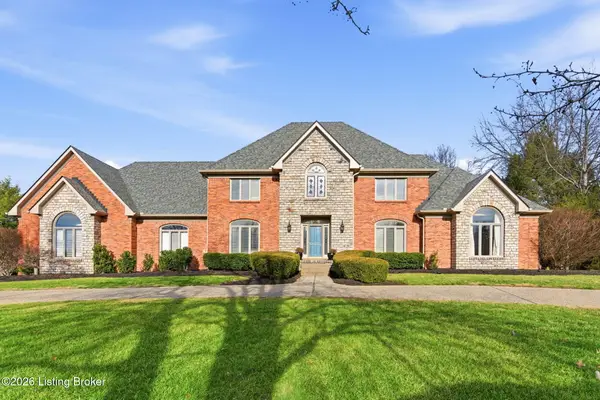 $895,000Active5 beds 5 baths6,179 sq. ft.
$895,000Active5 beds 5 baths6,179 sq. ft.7303 Willow Gate Ct, Prospect, KY 40059
MLS# 1707836Listed by: PARKSIDE REALTY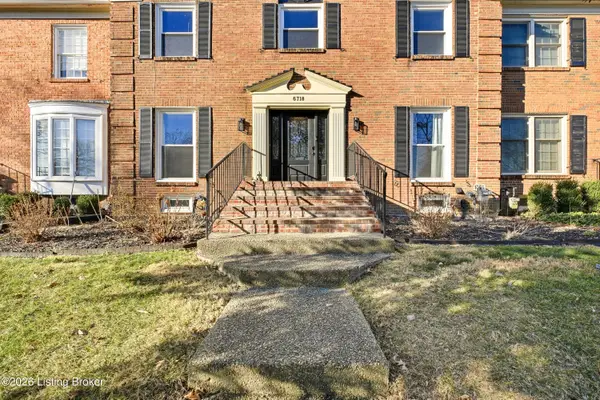 $550,000Active4 beds 3 baths3,290 sq. ft.
$550,000Active4 beds 3 baths3,290 sq. ft.6718 Deep Creek Dr, Prospect, KY 40059
MLS# 1707624Listed by: RE/MAX PREMIER PROPERTIES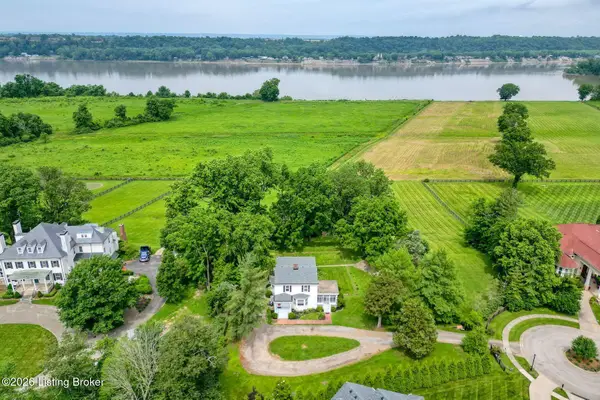 $2,300,000Active7.76 Acres
$2,300,000Active7.76 Acres6301&6303 Innisbrook Dr, Prospect, KY 40059
MLS# 1707511Listed by: LENIHAN SOTHEBY'S INT'L REALTY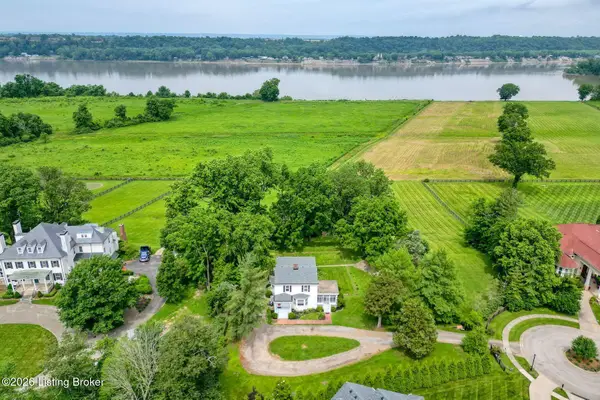 $1,700,000Active7.7 Acres
$1,700,000Active7.7 Acres6301 Innisbrook Dr, Prospect, KY 40059
MLS# 1707508Listed by: LENIHAN SOTHEBY'S INT'L REALTY $1,100,000Active5 beds 5 baths5,600 sq. ft.
$1,100,000Active5 beds 5 baths5,600 sq. ft.7502 Wycliffe Ct, Prospect, KY 40059
MLS# 1707122Listed by: PARKSIDE REALTY $349,000Active2 beds 4 baths2,531 sq. ft.
$349,000Active2 beds 4 baths2,531 sq. ft.7005 Harrods Landing Dr, Prospect, KY 40059
MLS# 1707052Listed by: KELLER WILLIAMS COLLECTIVE

