1019 S Woodland Drive, Radcliff, KY 40160
Local realty services provided by:Schuler Bauer Real Estate ERA Powered

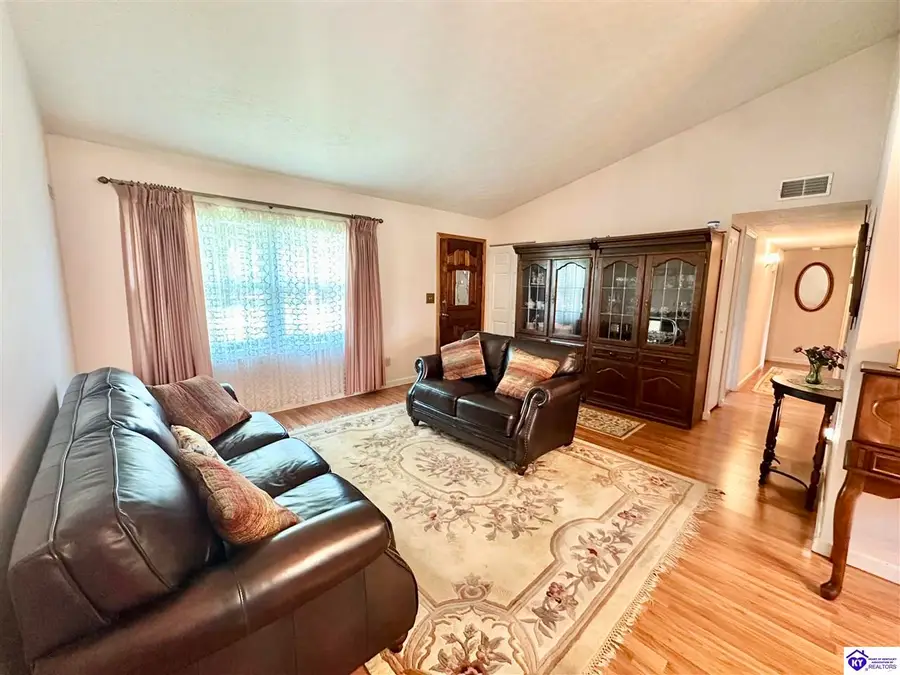
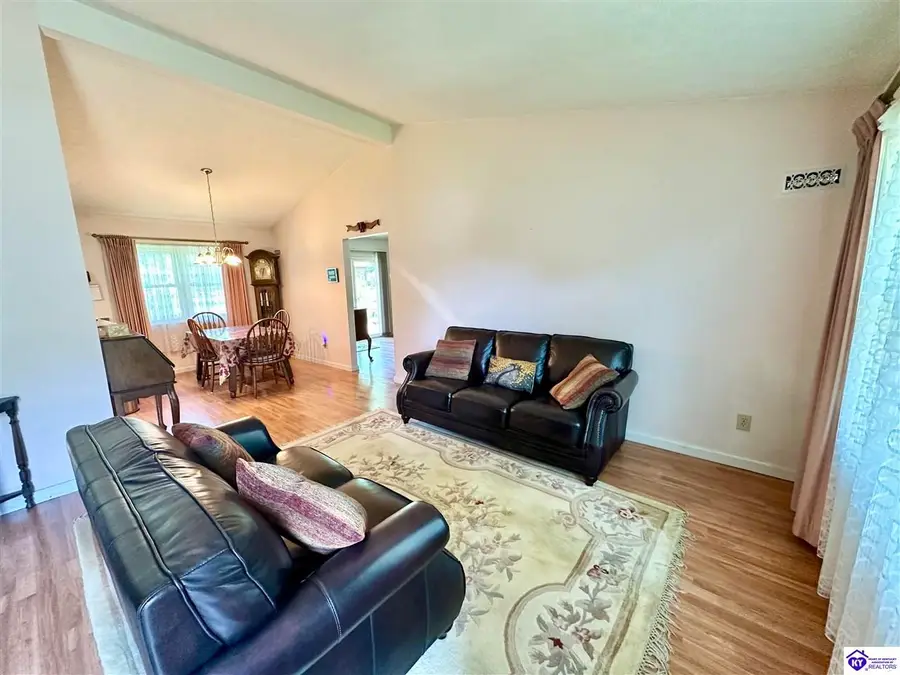
1019 S Woodland Drive,Radcliff, KY 40160
$235,900
- 4 Beds
- 2 Baths
- 1,809 sq. ft.
- Single family
- Active
Listed by:j.e. bramblett team
Office:re/max executive group, inc.
MLS#:HK25003134
Source:KY_HKAR
Price summary
- Price:$235,900
- Price per sq. ft.:$130.4
About this home
Welcome to this beautifully maintained one-owner ranch-style home, perfectly nestled on a spacious corner lot. Offering 4 bedrooms and 2 full baths, this property is ideal for families of all sizes. The thoughtfully updated kitchen and primary bath bring modern comfort and style, while the oversized laundry room adds everyday convenience. Enjoy multiple living spaces with two inviting family rooms, perfect for relaxing or entertaining. Need a space for hobbies or storage? You’ll love the small attached shop—perfect for arts and crafts, DIY projects, or stashing all your tools. For added peace of mind, this home includes a one-year home warranty. Located just a short drive from Fort Knox, shopping, dining, and Elizabethtown, this home blends comfort, function, and location in one perfect package. Don’t miss out—call today to schedule your private tour!
Contact an agent
Home facts
- Year built:1977
- Listing Id #:HK25003134
- Added:17 day(s) ago
- Updated:August 11, 2025 at 04:43 AM
Rooms and interior
- Bedrooms:4
- Total bathrooms:2
- Full bathrooms:2
- Living area:1,809 sq. ft.
Heating and cooling
- Cooling:Central Electric
- Heating:Electric, Heat Pump
Structure and exterior
- Roof:Shingles
- Year built:1977
- Building area:1,809 sq. ft.
- Lot area:0.33 Acres
Utilities
- Water:City
- Sewer:City
Finances and disclosures
- Price:$235,900
- Price per sq. ft.:$130.4
New listings near 1019 S Woodland Drive
- New
 $199,900Active3 beds 2 baths2,625 sq. ft.
$199,900Active3 beds 2 baths2,625 sq. ft.1305 Jones Street, Radcliff, KY 40160
MLS# HK25003439Listed by: BLUEGRASS REALTY PROS, INC - New
 $415,000Active4 beds 3 baths2,800 sq. ft.
$415,000Active4 beds 3 baths2,800 sq. ft.952 Sunset Drive, Radcliff, KY 40160
MLS# HK25003387Listed by: SCHULER BAUER REAL ESTATE SERVICES ERA POWERED- ELIZABETHTOWN - New
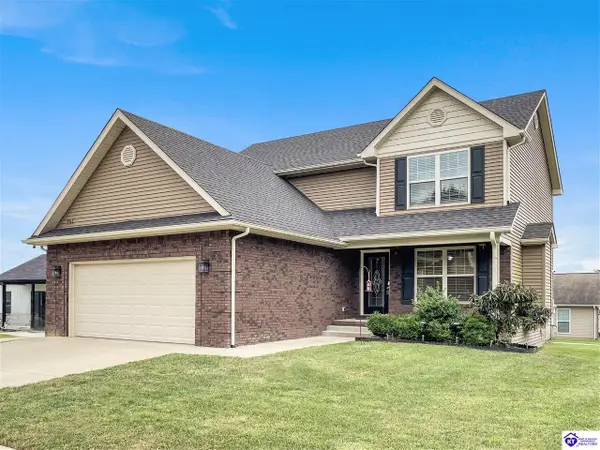 $405,000Active4 beds 3 baths3,180 sq. ft.
$405,000Active4 beds 3 baths3,180 sq. ft.101 Reba Court, Radcliff, KY 40160
MLS# HK25003371Listed by: REAL BROKER, LLC - New
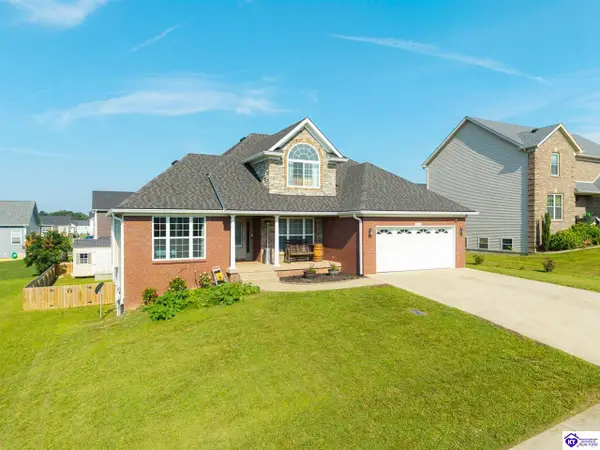 $449,900Active4 beds 4 baths2,320 sq. ft.
$449,900Active4 beds 4 baths2,320 sq. ft.108 Affirmed Court, Elizabethtown, KY 42701
MLS# HK25003358Listed by: SCHULER BAUER REAL ESTATE SERVICES ERA POWERED- ELIZABETHTOWN - New
 $425,000Active5 beds 3 baths2,737 sq. ft.
$425,000Active5 beds 3 baths2,737 sq. ft.106 Kentucky Oaks Trail, Elizabethtown, KY 42701
MLS# HK25003347Listed by: RE/MAX RESULTS - New
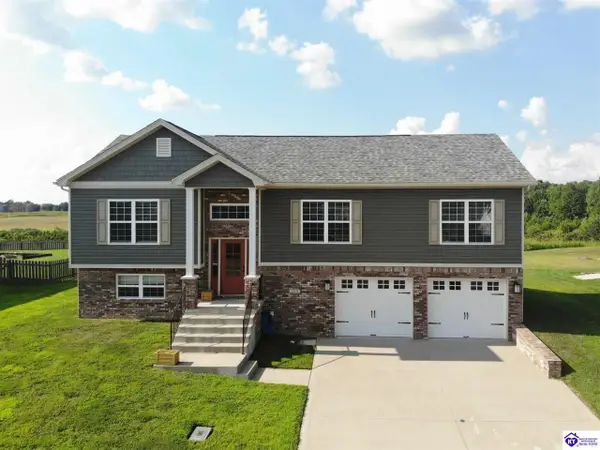 Listed by ERA$399,900Active4 beds 3 baths2,272 sq. ft.
Listed by ERA$399,900Active4 beds 3 baths2,272 sq. ft.104 Carriage Hills Lane, Elizabethtown, KY 42701
MLS# HK25003312Listed by: SCHULER BAUER REAL ESTATE SERVICES ERA POWERED- ELIZABETHTOWN - New
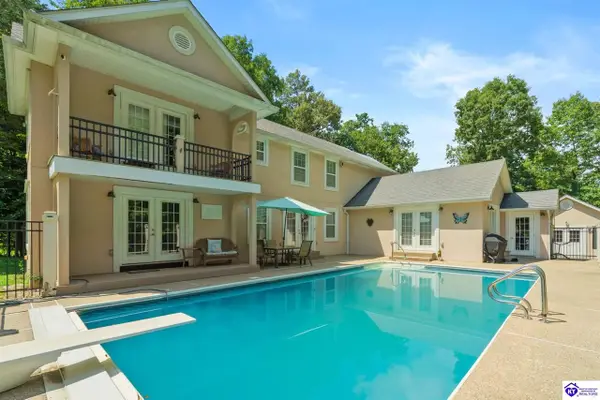 Listed by ERA$400,000Active4 beds 3 baths2,518 sq. ft.
Listed by ERA$400,000Active4 beds 3 baths2,518 sq. ft.219 Villa Ray Drive, Radcliff, KY 40160
MLS# HK25003314Listed by: SCHULER BAUER REAL ESTATE SERVICES ERA POWERED- ELIZABETHTOWN - New
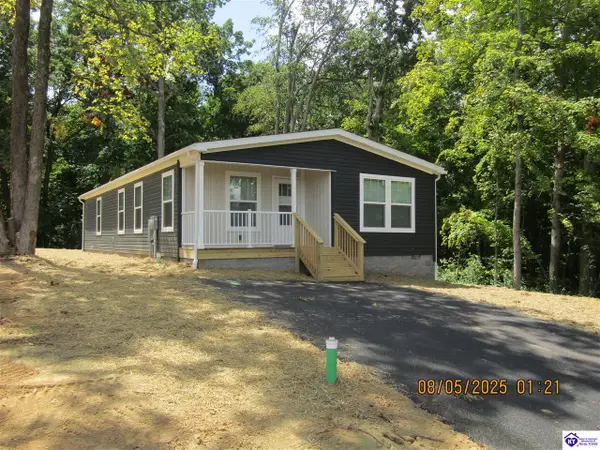 $245,000Active3 beds 2 baths1,568 sq. ft.
$245,000Active3 beds 2 baths1,568 sq. ft.321 W Spring Street, Radcliff, KY 40160
MLS# HK25003253Listed by: LIVINGSTON REALTY 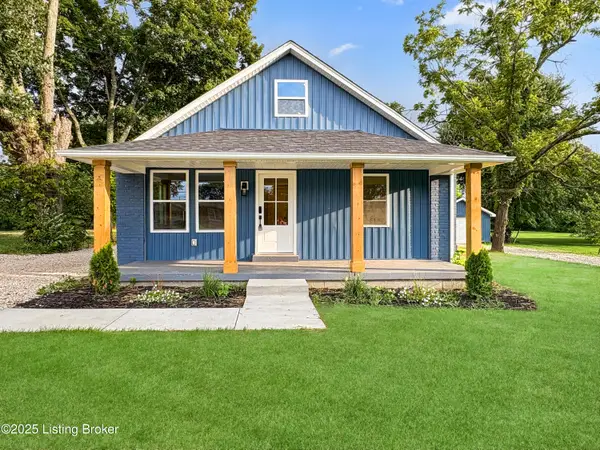 $310,000Active2 beds 2 baths1,424 sq. ft.
$310,000Active2 beds 2 baths1,424 sq. ft.243 Rineyville Big Springs Rd, Radcliff, KY 40160
MLS# 1694340Listed by: MAYER REALTORS $230,000Active3 beds 2 baths2,252 sq. ft.
$230,000Active3 beds 2 baths2,252 sq. ft.2905 Republic Ave, Radcliff, KY 40160
MLS# 1694218Listed by: KELLER WILLIAMS LOUISVILLE EAST
