108 Derbyshire Ct, Radcliff, KY 40160
Local realty services provided by:Schuler Bauer Real Estate ERA Powered
108 Derbyshire Ct,Radcliff, KY 40160
$198,600
- 3 Beds
- 2 Baths
- 1,120 sq. ft.
- Single family
- Active
Listed by: slava d furs
Office: 85w real estate
MLS#:1693440
Source:KY_MSMLS
Price summary
- Price:$198,600
- Price per sq. ft.:$177.32
About this home
Welcome to 108 Derbyshire Court, a fully renovated ranch-style home in the heart of Radcliff, KY. Thoughtfully updated from top to bottom, this 3-bedroom, 2-bathroom home features warm medium wood-tone LVP flooring throughout, creating a durable and stylish foundation to decorate from. The living room is spacious and leads into the generous eat-in kitchen. The crisp white walls and cabinetry are accented by sleek quartz countertops, modern black hardware, and coordinating black stainless appliances. Designer light fixtures and ceiling fans with wooden blades add a cohesive and modern touch. The primary suite includes an en-suite bathroom with a walk-in shower, while the second full bathroom offers a classic tub/shower combo. Outside, the home. is finished in cheerful yellow siding with black shutters and includes a one-car garage, paved driveway, and sidewalks. Enjoy the flat backyard and small patioperfect for relaxing or casual entertaining. Home recently appraised for $225,000.
Contact an agent
Home facts
- Year built:2006
- Listing ID #:1693440
- Added:169 day(s) ago
- Updated:January 09, 2026 at 03:45 PM
Rooms and interior
- Bedrooms:3
- Total bathrooms:2
- Full bathrooms:2
- Living area:1,120 sq. ft.
Heating and cooling
- Cooling:Central Air, Heat Pump
- Heating:Heat Pump
Structure and exterior
- Year built:2006
- Building area:1,120 sq. ft.
- Lot area:0.21 Acres
Utilities
- Sewer:Public Sewer
Finances and disclosures
- Price:$198,600
- Price per sq. ft.:$177.32
New listings near 108 Derbyshire Ct
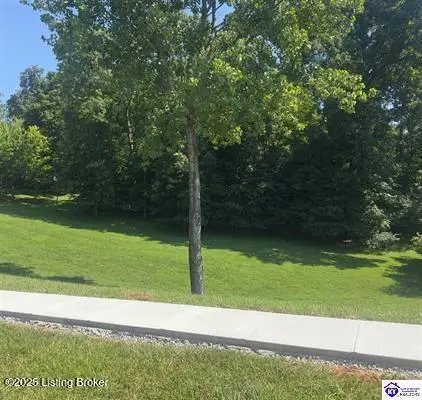 $39,900Pending1.29 Acres
$39,900Pending1.29 Acres0 Villa Ray Dr, Radcliff, KY 40160
MLS# 1706514Listed by: RE/MAX EXECUTIVE GROUP, INC.- New
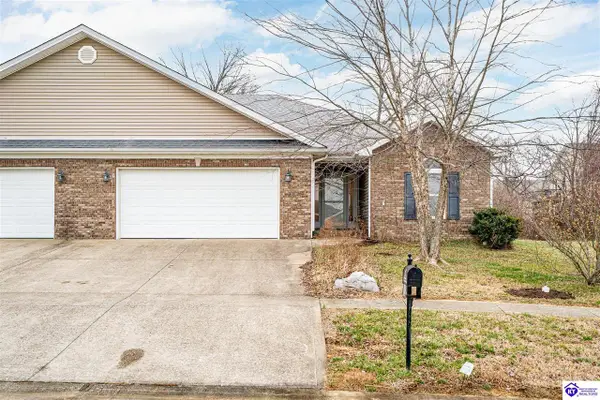 $229,900Active3 beds 2 baths1,423 sq. ft.
$229,900Active3 beds 2 baths1,423 sq. ft.182 Applewood Lane, Elizabethtown, KY 42701
MLS# HK2600061Listed by: RE/MAX FIVE STAR PROPERTIES - New
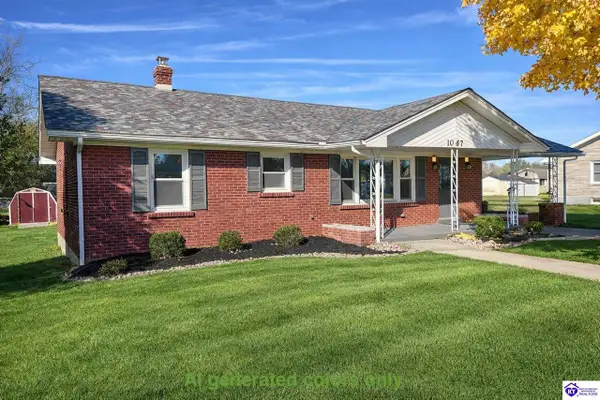 $317,900Active3 beds 3 baths2,855 sq. ft.
$317,900Active3 beds 3 baths2,855 sq. ft.1057 Robin Road, Radcliff, KY 40160
MLS# HK2600057Listed by: REAL-STRONG PROPERTIES - New
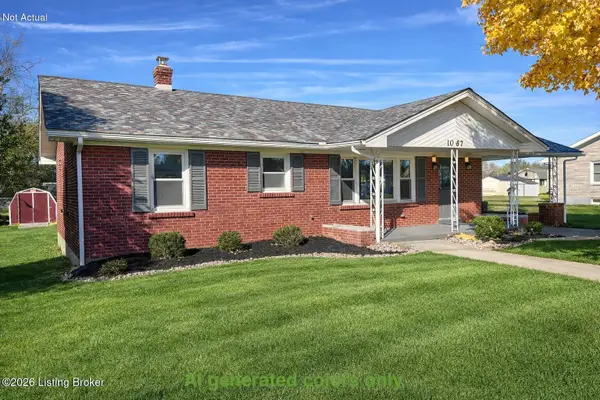 $317,900Active3 beds 3 baths2,855 sq. ft.
$317,900Active3 beds 3 baths2,855 sq. ft.1057 Robin Rd, Radcliff, KY 40160
MLS# 1706448Listed by: REAL-STRONG PROPERTIES - New
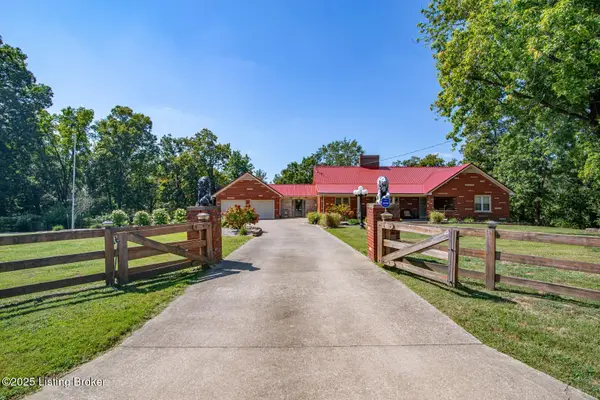 $550,000Active6 beds 3 baths5,803 sq. ft.
$550,000Active6 beds 3 baths5,803 sq. ft.1827 Preston St, Radcliff, KY 40160
MLS# 1706428Listed by: SEMONIN REALTORS - New
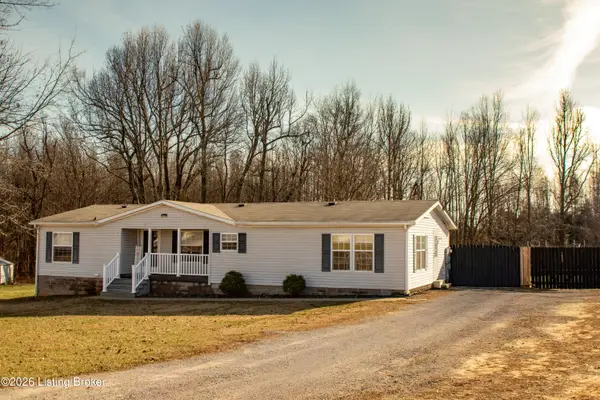 $210,000Active3 beds 2 baths1,465 sq. ft.
$210,000Active3 beds 2 baths1,465 sq. ft.310 Clearview Dr, Radcliff, KY 40160
MLS# 1706415Listed by: ASPIRE REAL ESTATE GROUP - Open Sun, 2 to 4pmNew
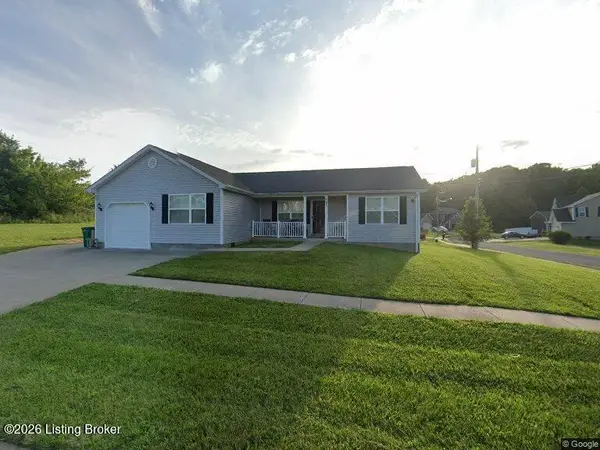 $259,900Active3 beds 2 baths1,288 sq. ft.
$259,900Active3 beds 2 baths1,288 sq. ft.503 Fox Ridge Rd, Radcliff, KY 40160
MLS# 1706371Listed by: HOUSE 2 HOME REALTORS - Open Sun, 1 to 3pmNew
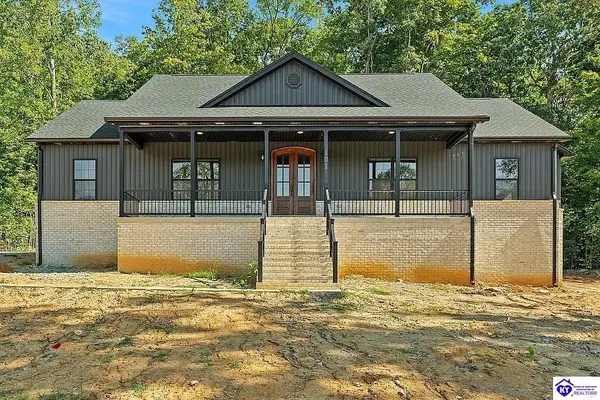 $475,000Active3 beds 3 baths2,150 sq. ft.
$475,000Active3 beds 3 baths2,150 sq. ft.101 Secluded Circle, Radcliff, KY 40160
MLS# HK2600043Listed by: KELLER WILLIAMS HEARTLAND - New
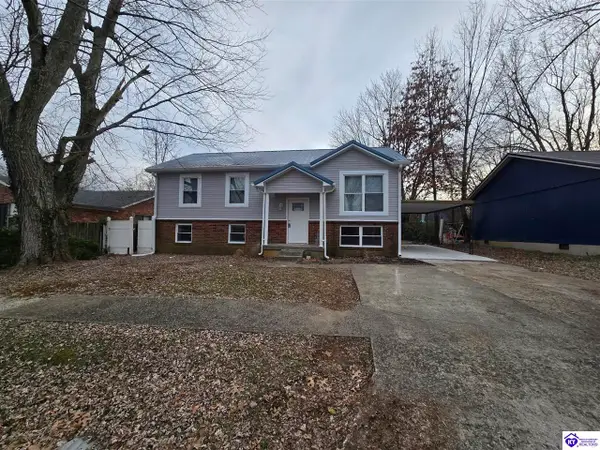 $229,000Active4 beds 2 baths1,828 sq. ft.
$229,000Active4 beds 2 baths1,828 sq. ft.2560 Vonoa Drive, Radcliff, KY 40160
MLS# HK2600042Listed by: REAL ESTATE KENTUCKY, INC. - New
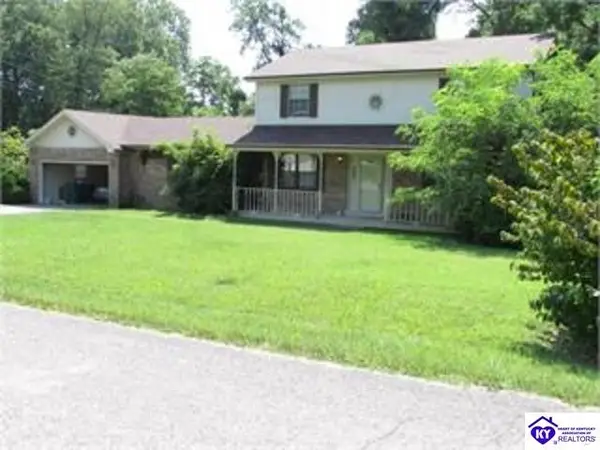 $2,150Active4 beds 26 baths2,494 sq. ft.
$2,150Active4 beds 26 baths2,494 sq. ft.570 Terrace Drive, Radcliff, KY 40160
MLS# HK2600033Listed by: SUE WILSON REALTY
