5013 S Woodland Drive, Radcliff, KY 40160
Local realty services provided by:Schuler Bauer Real Estate ERA Powered
5013 S Woodland Drive,Radcliff, KY 40160
$318,000
- 4 Beds
- 4 Baths
- 2,587 sq. ft.
- Single family
- Active
Listed by: integrity team, sara kok
Office: re/max integrity
MLS#:HK25004612
Source:KY_HKAR
Price summary
- Price:$318,000
- Price per sq. ft.:$122.92
About this home
WOW! Seller will pay up to $7,500 of buyer's closing costs and is including a Home Warranty of seller's choice. Stunning 4-Bedroom, 3.5-Bath Two-Story Home with Finished Walkout Basement & Pool! These sellers have style! Step inside this beautifully maintained home where comfort meets elegance. The main floor welcomes you with a warm, inviting living room featuring a cozy corner fireplace, flowing seamlessly into the dining area and spacious kitchen—complete with a convenient island, modern updates, and all appliances included. Upstairs, the primary suite is truly a retreat, showcasing a custom decorative accent wall, and a spa-like ensuite with double vanity, separate shower, and a jetted tub. Two additional bedrooms and a full bath complete the upper level. The finished walkout basement offers incredible versatility—featuring a fourth bedroom (currently used as an office), another full bathroom, and a large family room that opens directly to the backyard oasis. Step outside to enjoy the fenced yard, above-ground pool with custom deck, and scenic views of the adjacent nature park—perfect for relaxing or entertaining! All this, conveniently located just minutes from Ft. Knox, Elizabethtown, and more! Don’t miss your chance to call this one home—schedule your private tour today!
Contact an agent
Home facts
- Year built:2011
- Listing ID #:HK25004612
- Added:111 day(s) ago
- Updated:February 18, 2026 at 03:48 PM
Rooms and interior
- Bedrooms:4
- Total bathrooms:4
- Full bathrooms:3
- Living area:2,587 sq. ft.
Heating and cooling
- Cooling:Central Air
- Heating:Central, Electric
Structure and exterior
- Roof:Dimensional
- Year built:2011
- Building area:2,587 sq. ft.
- Lot area:0.44 Acres
Utilities
- Water:County
- Sewer:City
Finances and disclosures
- Price:$318,000
- Price per sq. ft.:$122.92
New listings near 5013 S Woodland Drive
- New
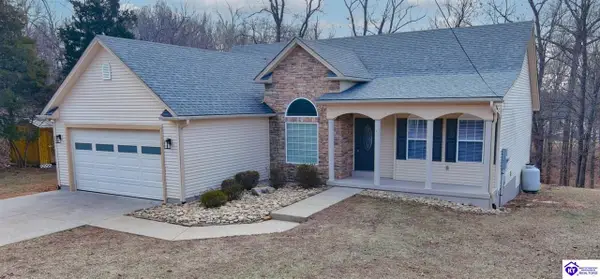 $379,900Active5 beds 3 baths3,212 sq. ft.
$379,900Active5 beds 3 baths3,212 sq. ft.2632 Northern Road, Radcliff, KY 40160
MLS# HK2600603Listed by: GOLD STAR REALTY - New
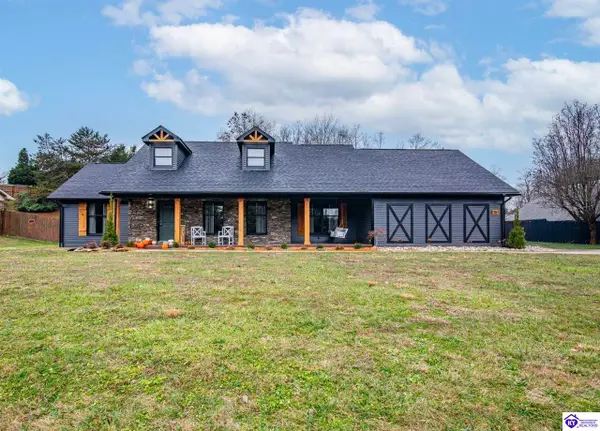 $379,900Active4 beds 2 baths2,932 sq. ft.
$379,900Active4 beds 2 baths2,932 sq. ft.1165 N Logsdon Parkway, Radcliff, KY 40160
MLS# HK2600604Listed by: GOLD STAR REALTY - New
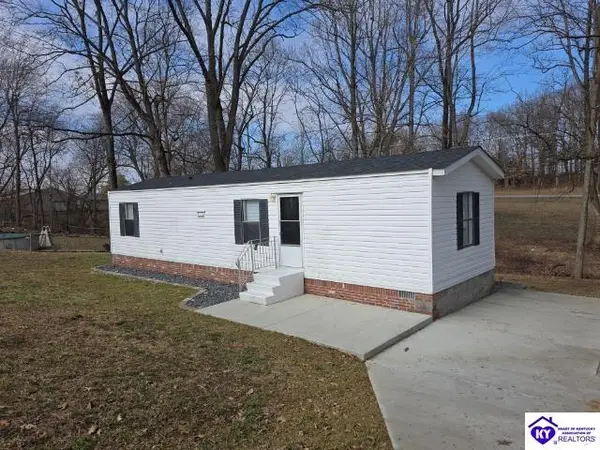 $89,900Active2 beds 1 baths672 sq. ft.
$89,900Active2 beds 1 baths672 sq. ft.412 Oak Ridge Drive, Radcliff, KY 40160
MLS# HK2600578Listed by: BLUEGRASS REALTY PROS, INC - New
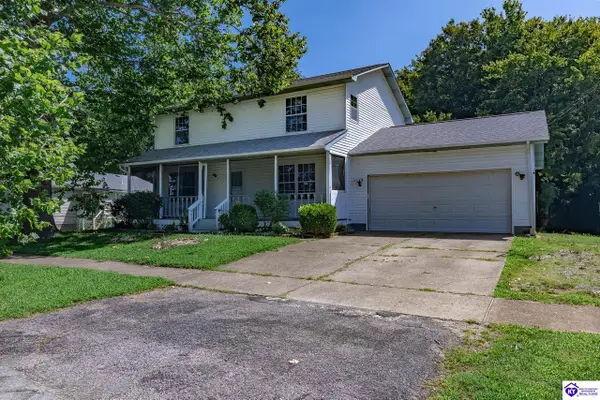 $259,900Active3 beds 3 baths2,348 sq. ft.
$259,900Active3 beds 3 baths2,348 sq. ft.102 Larkspur Drive, Radcliff, KY 40160
MLS# HK2600568Listed by: OLIVE + OAK REALTY - New
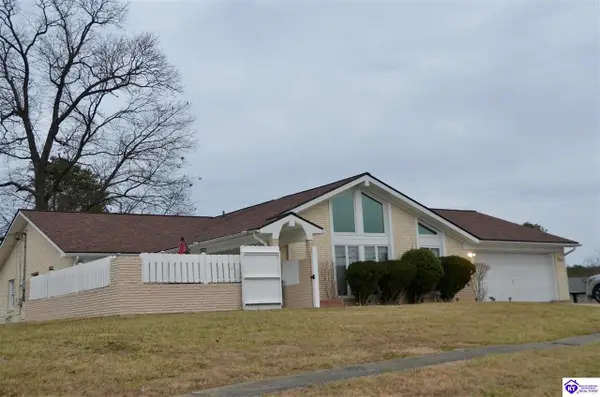 $325,000Active4 beds 3 baths2,296 sq. ft.
$325,000Active4 beds 3 baths2,296 sq. ft.749 Shelby Avenue, Radcliff, KY 40160
MLS# HK2600569Listed by: REALTY WORLD KNOX REALTY GROUP, LLC - New
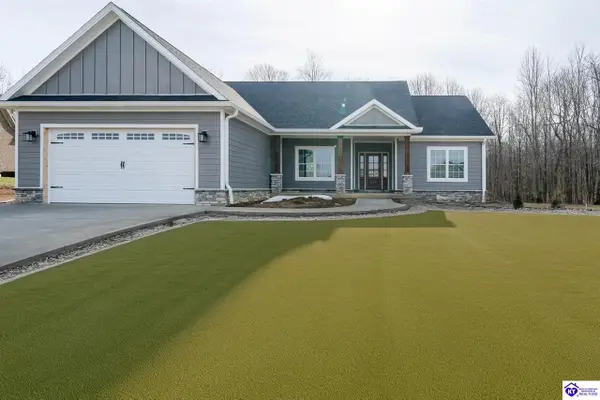 Listed by ERA$555,000Active4 beds 3 baths3,145 sq. ft.
Listed by ERA$555,000Active4 beds 3 baths3,145 sq. ft.121 Calumet Loop, Elizabethtown, KY 42701
MLS# HK2600565Listed by: SCHULER BAUER REAL ESTATE SERVICES ERA POWERED- ELIZABETHTOWN - New
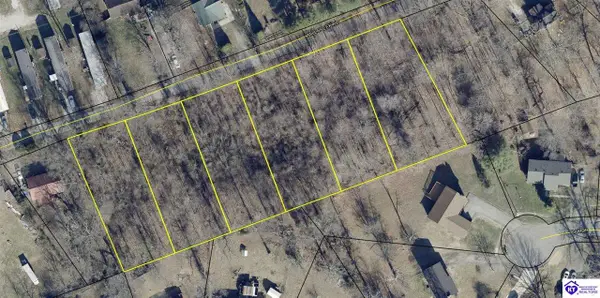 $135,000Active2.12 Acres
$135,000Active2.12 AcresLots 1-6 Millcreek Road, Radcliff, KY 40160
MLS# HK2600548Listed by: RE/MAX EXECUTIVE GROUP, INC. - New
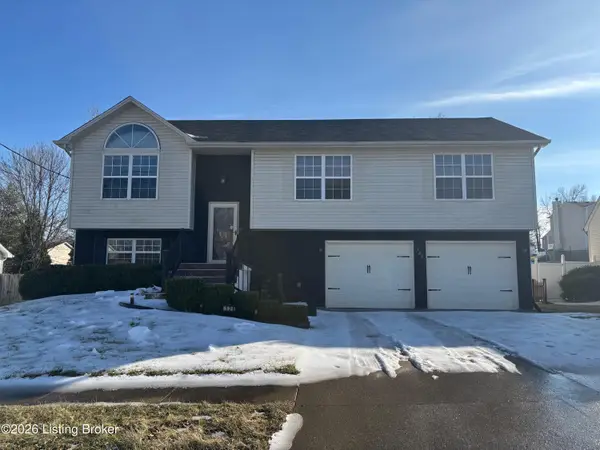 $310,000Active4 beds 3 baths1,934 sq. ft.
$310,000Active4 beds 3 baths1,934 sq. ft.128 Byerly Blvd, Radcliff, KY 40160
MLS# 1708906Listed by: EXP REALTY LLC - New
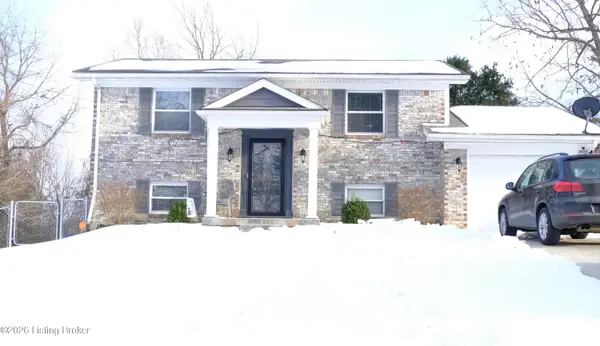 $280,000Active4 beds 2 baths1,736 sq. ft.
$280,000Active4 beds 2 baths1,736 sq. ft.316 Indiana Trail, Radcliff, KY 40160
MLS# 1708713Listed by: DREAM J P PIRTLE REALTORS - New
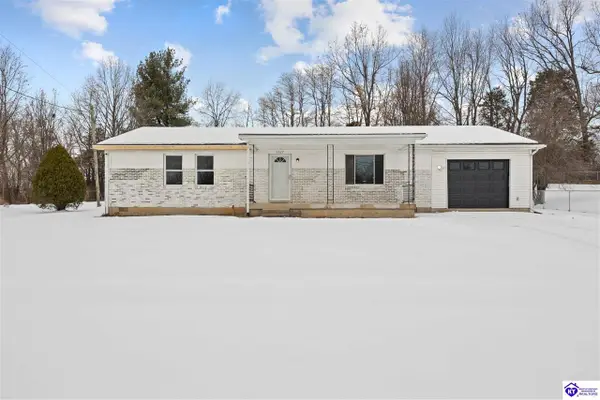 $220,000Active4 beds 2 baths1,763 sq. ft.
$220,000Active4 beds 2 baths1,763 sq. ft.1617 W Crocus Drive, Radcliff, KY 40160
MLS# HK2600484Listed by: TOTALLY ABOUT HOUSES

