531 Rose Creek Drive, Radcliff, KY 40160
Local realty services provided by:Schuler Bauer Real Estate ERA Powered
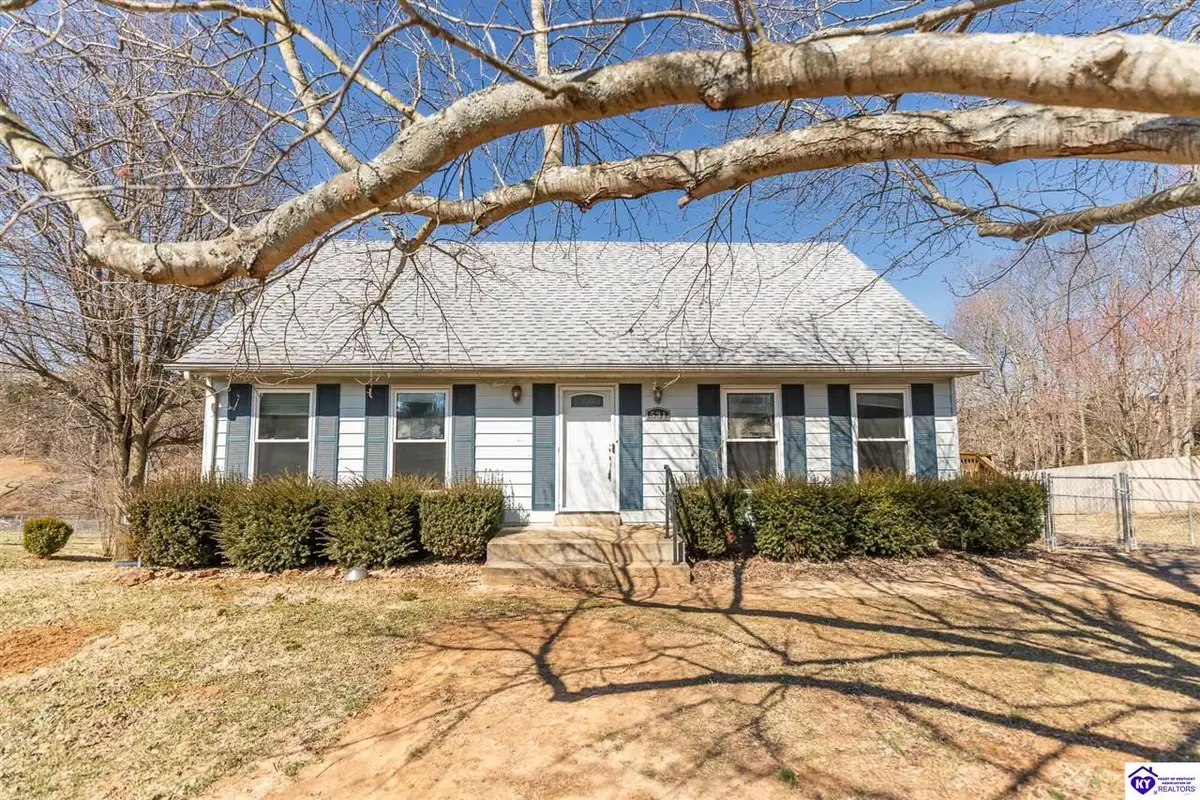
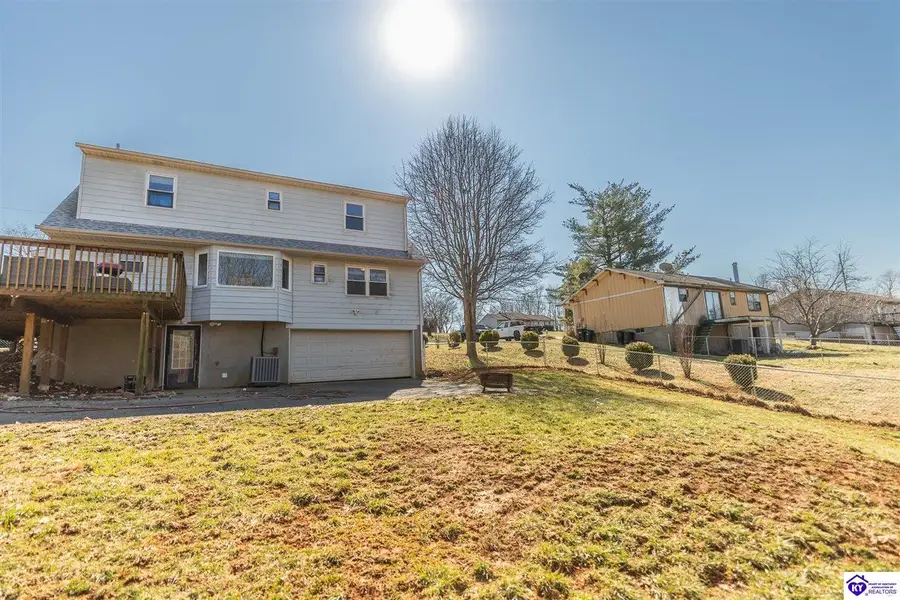
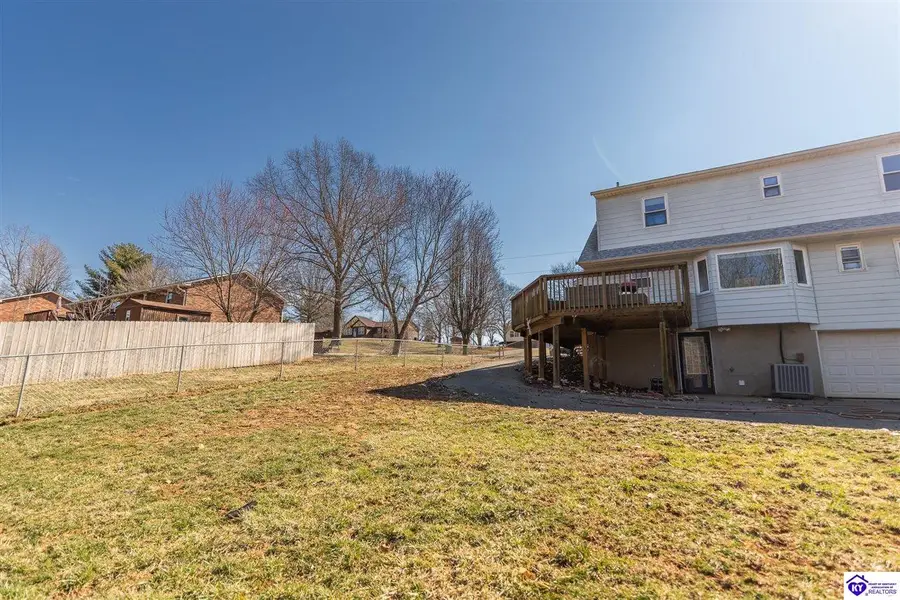
531 Rose Creek Drive,Radcliff, KY 40160
$275,000
- 4 Beds
- 2 Baths
- 2,296 sq. ft.
- Single family
- Active
Listed by:hearth and home team
Office:re/max executive group, inc.
MLS#:HK25000749
Source:KY_HKAR
Price summary
- Price:$275,000
- Price per sq. ft.:$119.77
About this home
Looking for a home that needs a little TLC? This is the one. Bring your ideas and make this home just as you want it. The main floor features great entertaining spaces with a nice kitchen with a large breakfast area and a dining room. There is also a living room for even more space. The main living areas all have lots of natural lighting. In addition, the main floor has a bedroom and a full bath. Upstairs are 3 more bedrooms and another full bathroom. The walk out basement has one large finished living area as well as the laundry/utility room and additional storage space. Outside, the back yard is wonderful. Part of the back yard is fenced in with much more wooded space and a wet weather creek behind the fence for maximum privacy. The dead end street is tucked back off the beaten path, but still close to Ft. Knox, Elizabethtown, and less than 30 minutes to the new Blue Oval factory. Don't let this opportunity pass you by. Home is being sold as-is. Seller will not make any repairs.
Contact an agent
Home facts
- Year built:1981
- Listing Id #:HK25000749
- Added:168 day(s) ago
- Updated:August 10, 2025 at 02:59 PM
Rooms and interior
- Bedrooms:4
- Total bathrooms:2
- Full bathrooms:2
- Living area:2,296 sq. ft.
Heating and cooling
- Cooling:Central Air
- Heating:Electric, Heat Pump
Structure and exterior
- Roof:Shingles
- Year built:1981
- Building area:2,296 sq. ft.
- Lot area:0.7 Acres
Utilities
- Water:City
- Sewer:City
Finances and disclosures
- Price:$275,000
- Price per sq. ft.:$119.77
New listings near 531 Rose Creek Drive
- New
 $219,000Active3 beds 2 baths1,106 sq. ft.
$219,000Active3 beds 2 baths1,106 sq. ft.109 Applewood Ln, Elizabethtown, KY 42701
MLS# 1695627Listed by: TONINI REALTY - New
 $208,000Active3 beds 1 baths2,321 sq. ft.
$208,000Active3 beds 1 baths2,321 sq. ft.161 Kentucky Circle, Radcliff, KY 40160
MLS# HK25003479Listed by: NETWORK REAL ESTATE SERVICES - New
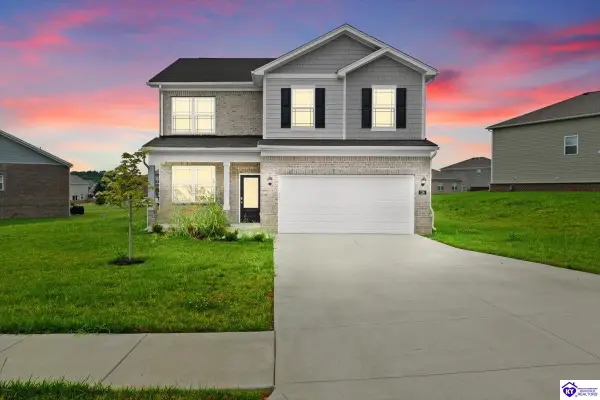 $349,990Active4 beds 3 baths2,053 sq. ft.
$349,990Active4 beds 3 baths2,053 sq. ft.116 Calumet Loop, Elizabethtown, KY 42701
MLS# HK25003469Listed by: REAL BROKER, LLC - New
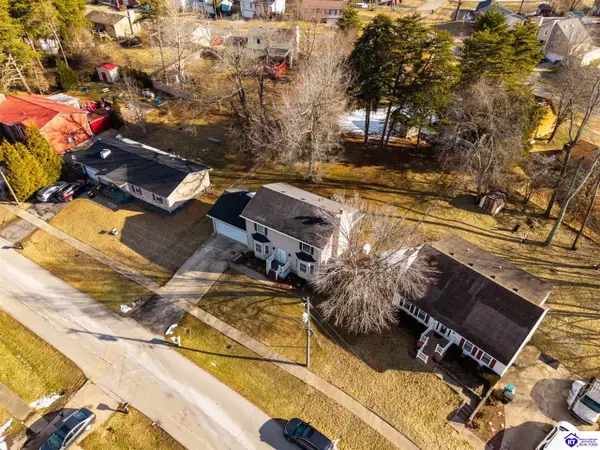 $264,900Active3 beds 3 baths2,193 sq. ft.
$264,900Active3 beds 3 baths2,193 sq. ft.900 Timberwood Drive, Radcliff, KY 40160
MLS# HK25003446Listed by: KELLER WILLIAMS HEARTLAND - New
 $249,000Active3 beds 3 baths2,804 sq. ft.
$249,000Active3 beds 3 baths2,804 sq. ft.385 Sycamore Drive, Radcliff, KY 40160
MLS# HK25003441Listed by: REALTY WORLD KNOX REALTY GROUP, LLC - New
 $199,900Active3 beds 2 baths2,625 sq. ft.
$199,900Active3 beds 2 baths2,625 sq. ft.1305 Jones Street, Radcliff, KY 40160
MLS# HK25003439Listed by: BLUEGRASS REALTY PROS, INC - New
 $415,000Active4 beds 3 baths2,800 sq. ft.
$415,000Active4 beds 3 baths2,800 sq. ft.952 Sunset Drive, Radcliff, KY 40160
MLS# HK25003387Listed by: SCHULER BAUER REAL ESTATE SERVICES ERA POWERED- ELIZABETHTOWN - New
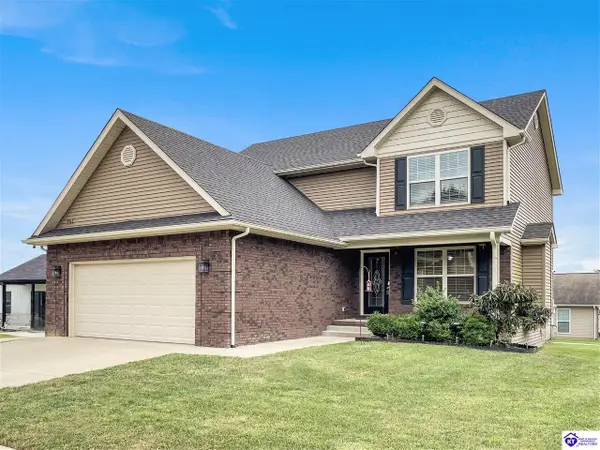 $405,000Active4 beds 3 baths3,180 sq. ft.
$405,000Active4 beds 3 baths3,180 sq. ft.101 Reba Court, Radcliff, KY 40160
MLS# HK25003371Listed by: REAL BROKER, LLC - New
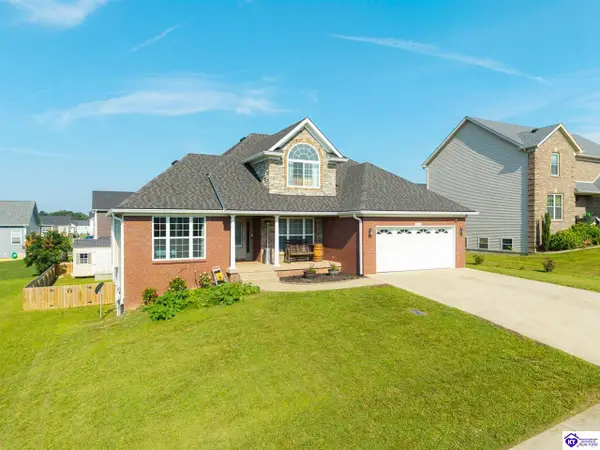 $449,900Active4 beds 4 baths2,320 sq. ft.
$449,900Active4 beds 4 baths2,320 sq. ft.108 Affirmed Court, Elizabethtown, KY 42701
MLS# HK25003358Listed by: SCHULER BAUER REAL ESTATE SERVICES ERA POWERED- ELIZABETHTOWN - New
 $425,000Active5 beds 3 baths2,737 sq. ft.
$425,000Active5 beds 3 baths2,737 sq. ft.106 Kentucky Oaks Trail, Elizabethtown, KY 42701
MLS# HK25003347Listed by: RE/MAX RESULTS
