100 Boone Way, Richmond, KY 40475
Local realty services provided by:ERA Select Real Estate
100 Boone Way,Richmond, KY 40475
$369,900
- 4 Beds
- 3 Baths
- 2,661 sq. ft.
- Single family
- Pending
Listed by: delma peercy
Office: bluehorse realty
MLS#:25505719
Source:KY_LBAR
Price summary
- Price:$369,900
- Price per sq. ft.:$139.01
About this home
This refreshing well cared for large home has had the sellers living here for 37 years!! Roomy with plenty of upgrades, 4 bedrooms, 2.5 baths, formal large living room and dining room, fantastic kitchen with bar and room for kitchen table plus a built in desk and stainless appliances, oversized family room has a brick wood burning fireplace with direct vented chimney, entry way has two closets/entry hallway from two car garage has large closet and laundry area and half bath, basement has brick fireplace in den plus a large storage room that has an exterior door plus the hot water heater and the 2 heat pumps units. Upstairs on second floor there are 3 bedrooms/full bath plus the primary bedroom with its own full bath with a barn/slide door. Two bedrooms have doors to large walk in attic storage rooms that are floored, Nice relaxing front porch with a farm view and a patio and deck overlooking fenced backyard with double gate all on over an acre corner lot plus a storage building, side entry two car garage with plenty of concrete driveway to park several cars and a concreted basketball goal. The mature trees are in full fall colors and are breathtaking this time of year. Heat pumps/central air units are only a few years old as well as the roof, water heater, beautiful front door with sidelights, insulated garage doors, double rear doors from kitchen, railing and posts on front porch, bathroom vanities, toilets, kitchen appliances/cabinets painted. This is not just a house its a big nice home in a convenient location with a country setting with room to enjoy inside and out.
Contact an agent
Home facts
- Year built:1979
- Listing ID #:25505719
- Added:3 day(s) ago
- Updated:November 12, 2025 at 01:40 AM
Rooms and interior
- Bedrooms:4
- Total bathrooms:3
- Full bathrooms:2
- Half bathrooms:1
- Living area:2,661 sq. ft.
Heating and cooling
- Heating:Heat Pump
Structure and exterior
- Year built:1979
- Building area:2,661 sq. ft.
- Lot area:1.03 Acres
Schools
- High school:Madison Central
- Middle school:Madison Mid
- Elementary school:White Hall
Utilities
- Water:Public
- Sewer:Septic Tank
Finances and disclosures
- Price:$369,900
- Price per sq. ft.:$139.01
New listings near 100 Boone Way
- Open Sat, 2 to 4pmNew
 $235,000Active3 beds 2 baths1,373 sq. ft.
$235,000Active3 beds 2 baths1,373 sq. ft.234 Miller Drive, Richmond, KY 40475
MLS# 25505803Listed by: KELLER WILLIAMS LEGACY GROUP - New
 $335,000Active3 beds 2 baths1,470 sq. ft.
$335,000Active3 beds 2 baths1,470 sq. ft.373 Reynolds Drive, Richmond, KY 40475
MLS# 25505821Listed by: KELLER WILLIAMS LEGACY GROUP - Open Sun, 1 to 3pmNew
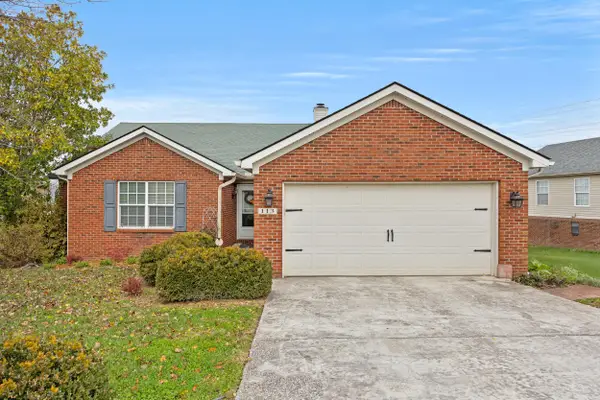 $325,000Active3 beds 2 baths1,696 sq. ft.
$325,000Active3 beds 2 baths1,696 sq. ft.113 Covington Way, Richmond, KY 40475
MLS# 25505319Listed by: KELLER WILLIAMS LEGACY GROUP - New
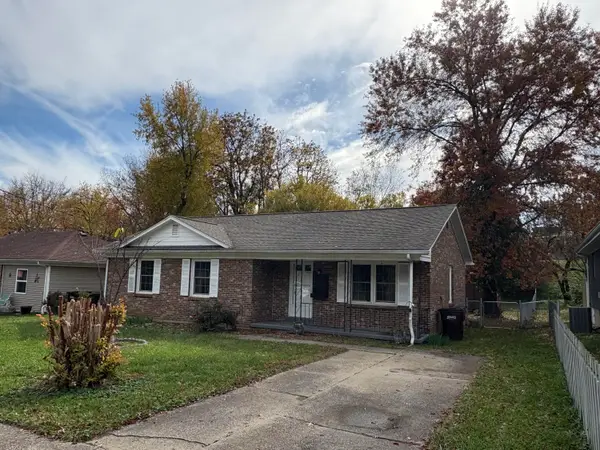 $180,000Active3 beds 1 baths1,225 sq. ft.
$180,000Active3 beds 1 baths1,225 sq. ft.622 Cottonwood Drive, Richmond, KY 40475
MLS# 25505877Listed by: BENTLEY & CO., REALTORS - New
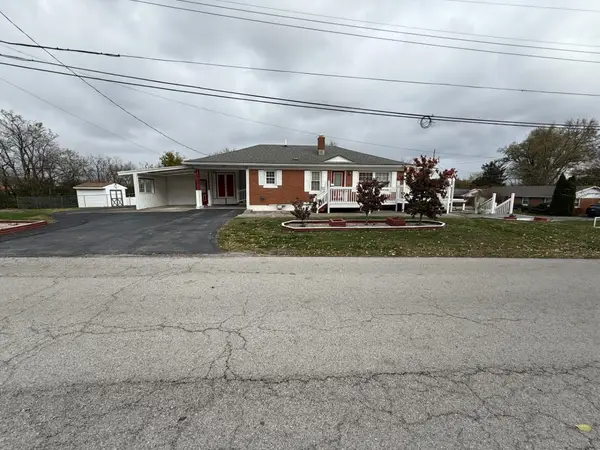 $165,000Active2 beds 2 baths1,125 sq. ft.
$165,000Active2 beds 2 baths1,125 sq. ft.103 Golfview Drive, Richmond, KY 40475
MLS# 25505845Listed by: THE REAL ESTATE CO. - New
 $359,900Active4 beds 3 baths2,034 sq. ft.
$359,900Active4 beds 3 baths2,034 sq. ft.105 Bradford Court, Richmond, KY 40475
MLS# 25505710Listed by: WHITE REALTY, LLC - New
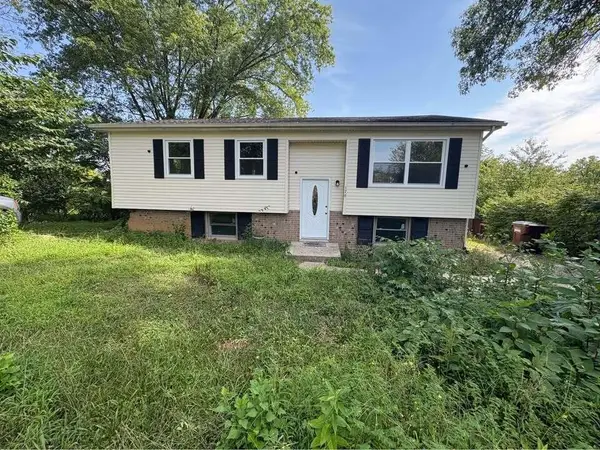 $199,000Active4 beds 2 baths2,156 sq. ft.
$199,000Active4 beds 2 baths2,156 sq. ft.176 Hager Drive, Richmond, KY 40475
MLS# 25505795Listed by: KELLER WILLIAMS LOUISVILLE - Open Sun, 1 to 4pmNew
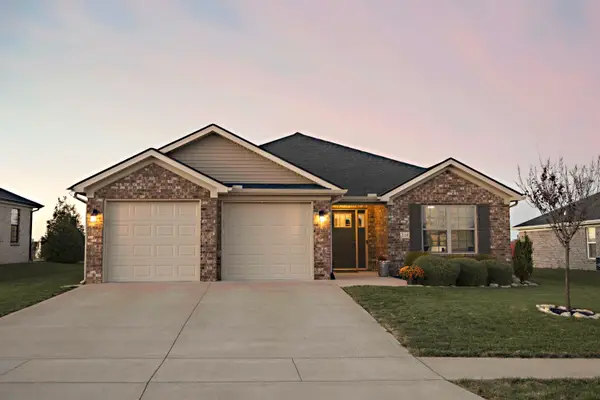 $334,000Active3 beds 2 baths1,618 sq. ft.
$334,000Active3 beds 2 baths1,618 sq. ft.219 Windward Way, Richmond, KY 40475
MLS# 25505791Listed by: SIMPLIHOM - New
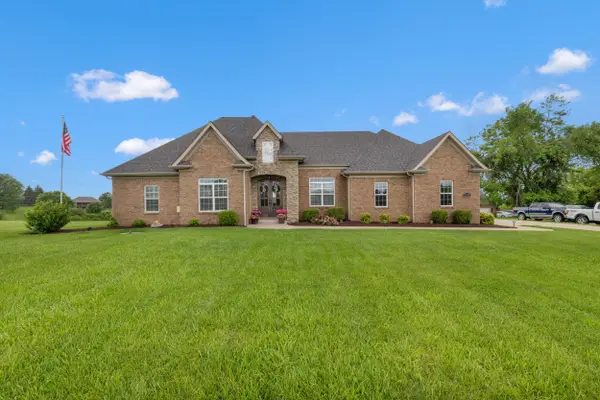 $525,000Active3 beds 3 baths2,650 sq. ft.
$525,000Active3 beds 3 baths2,650 sq. ft.3320 Lexington Road, Richmond, KY 40475
MLS# 25505770Listed by: KELLER WILLIAMS LEGACY GROUP - New
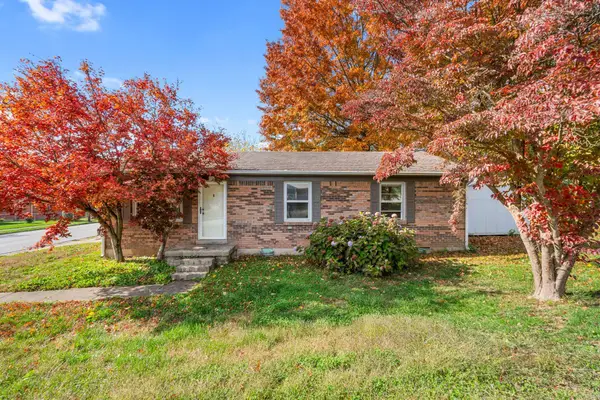 $175,000Active3 beds 1 baths1,075 sq. ft.
$175,000Active3 beds 1 baths1,075 sq. ft.645 Cottonwood Drive, Richmond, KY 40475
MLS# 25505722Listed by: KELLER WILLIAMS LEGACY GROUP
