100 Mallard Drive, Richmond, KY 40475
Local realty services provided by:ERA Select Real Estate
100 Mallard Drive,Richmond, KY 40475
$475,000
- 4 Beds
- 4 Baths
- 3,357 sq. ft.
- Single family
- Active
Listed by: cathie witt-pyle
Office: keller williams commonwealth
MLS#:25502757
Source:KY_LBAR
Price summary
- Price:$475,000
- Price per sq. ft.:$141.5
About this home
Welcome to 100 Mallard Drive! This inviting 4-bedroom, 3.5-bath home sits on a beautiful one-acre lot in a wonderful, desirable, neighborhood. The main level offers hardwood floors, a formal dining room, an eat-in kitchen, and a great room filled with natural light from a wall of windows, complete with a cozy double-sided stone fireplace that also warms the kitchen area. Downstairs, you'll find a spacious family room, an office, a bedroom, full bath, and small kitchen area — perfect for guests or extra living space. Step outside to enjoy the expansive lot, ideal for gardening, play, or outdoor gatherings. With a two-car garage upstairs plus an additional one-car garage downstairs, there's plenty of room for vehicles and storage, or a workshop. This home blends comfort, charm, and space in a fantastic location!
Contact an agent
Home facts
- Year built:2003
- Listing ID #:25502757
- Added:91 day(s) ago
- Updated:January 02, 2026 at 03:56 PM
Rooms and interior
- Bedrooms:4
- Total bathrooms:4
- Full bathrooms:3
- Half bathrooms:1
- Living area:3,357 sq. ft.
Heating and cooling
- Cooling:Electric, Heat Pump
- Heating:Electric, Heat Pump
Structure and exterior
- Year built:2003
- Building area:3,357 sq. ft.
- Lot area:1.03 Acres
Schools
- High school:Madison Central
- Middle school:Michael Caudill
- Elementary school:Boonesborough
Utilities
- Water:Public
- Sewer:Septic Tank
Finances and disclosures
- Price:$475,000
- Price per sq. ft.:$141.5
New listings near 100 Mallard Drive
- New
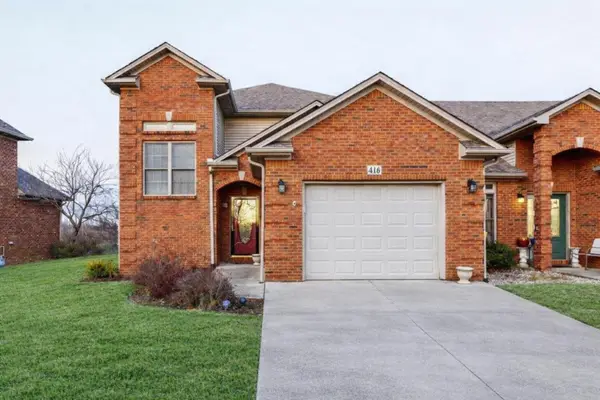 $395,000Active2 beds 3 baths2,200 sq. ft.
$395,000Active2 beds 3 baths2,200 sq. ft.416 Rivers Trace, Richmond, KY 40475
MLS# 25508697Listed by: RE/MAX ELITE LEXINGTON - New
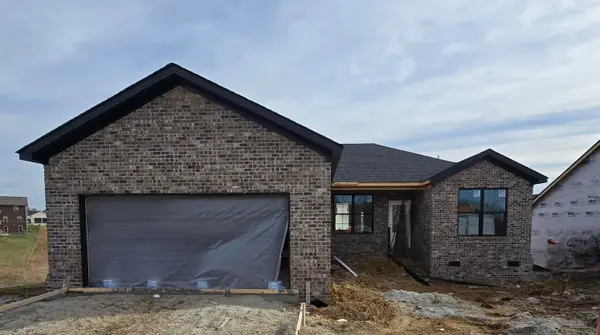 $324,900Active3 beds 2 baths1,574 sq. ft.
$324,900Active3 beds 2 baths1,574 sq. ft.924 Olympic Court, Richmond, KY 40475
MLS# 25508651Listed by: THE REAL ESTATE CO. - New
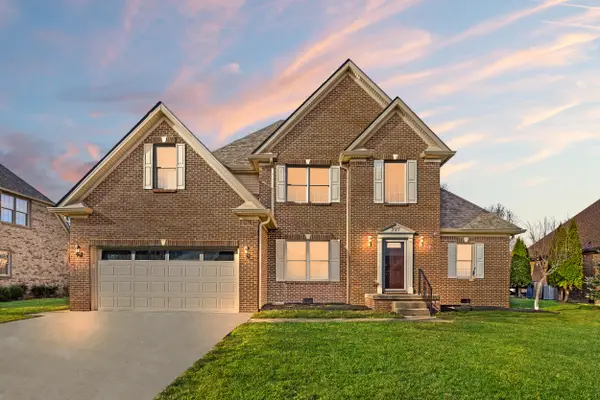 $525,000Active3 beds 3 baths2,532 sq. ft.
$525,000Active3 beds 3 baths2,532 sq. ft.397 Highland Lakes Drive, Richmond, KY 40475
MLS# 25508587Listed by: KELLER WILLIAMS LEGACY GROUP 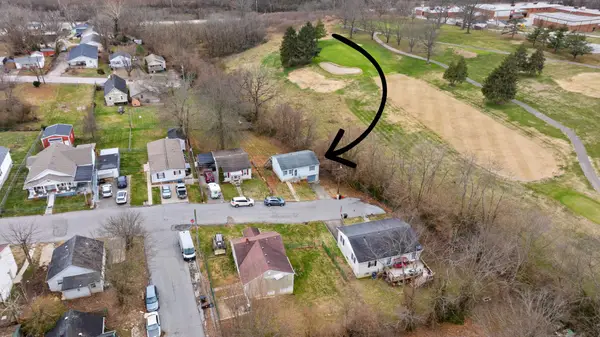 $169,000Pending3 beds 2 baths1,229 sq. ft.
$169,000Pending3 beds 2 baths1,229 sq. ft.337 W Kentucky Avenue, Richmond, KY 40475
MLS# 25508570Listed by: WAIZENHOFER REAL ESTATE- New
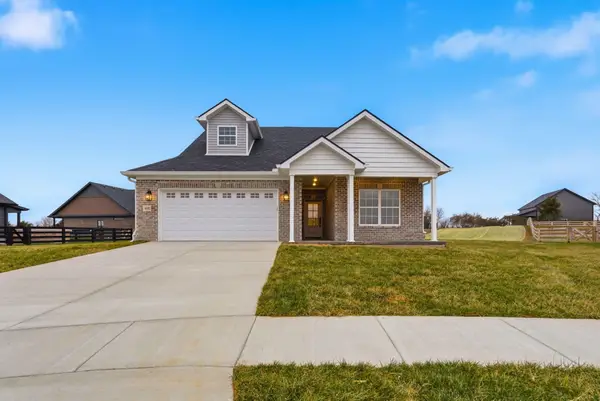 $359,900Active3 beds 2 baths1,610 sq. ft.
$359,900Active3 beds 2 baths1,610 sq. ft.403 Cheyenne Court, Richmond, KY 40475
MLS# 25508557Listed by: RE/MAX ELITE REALTY - New
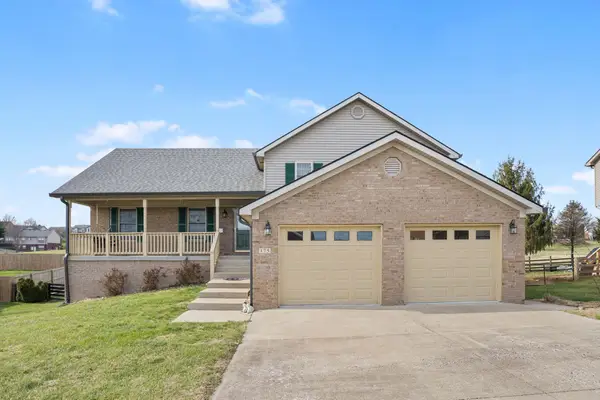 $409,900Active5 beds 4 baths3,183 sq. ft.
$409,900Active5 beds 4 baths3,183 sq. ft.175 General Cleburne Drive, Richmond, KY 40475
MLS# 25508502Listed by: KELLER WILLIAMS LEGACY GROUP - New
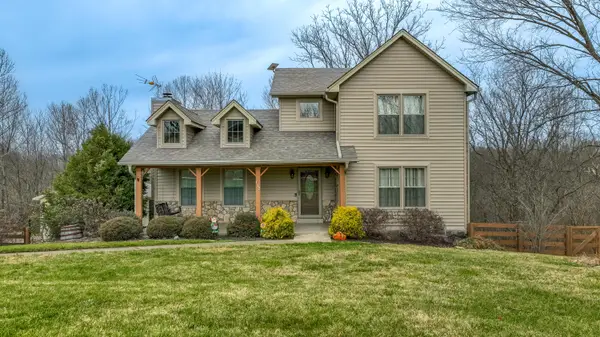 $439,000Active3 beds 3 baths2,386 sq. ft.
$439,000Active3 beds 3 baths2,386 sq. ft.117 Bear Run Road, Richmond, KY 40475
MLS# 25508500Listed by: CENTURY 21 PINNACLE - New
 $399,000Active5 beds 3 baths2,364 sq. ft.
$399,000Active5 beds 3 baths2,364 sq. ft.127 Olive Branch Drive, Richmond, KY 40475
MLS# 25508497Listed by: WEVER REALTY LLC 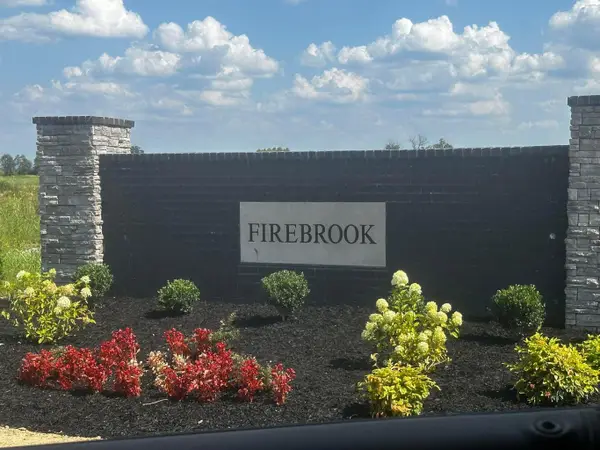 $62,000Pending0.21 Acres
$62,000Pending0.21 Acres811 Mohawk Drive, Richmond, KY 40475
MLS# 25508479Listed by: CENTURY 21 ADVANTAGE REALTY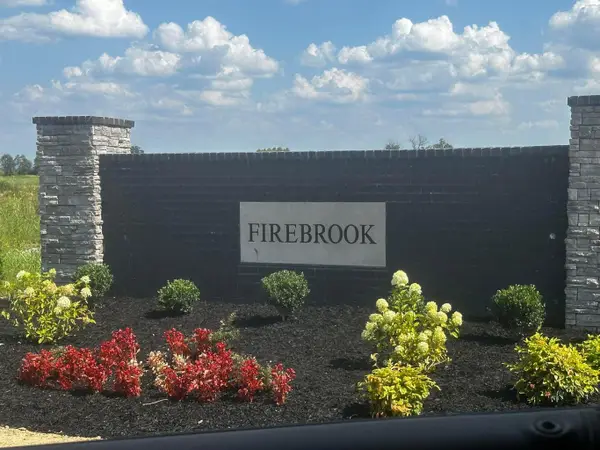 $62,000Pending0.21 Acres
$62,000Pending0.21 Acres809 Mohawk Drive, Richmond, KY 40475
MLS# 25508480Listed by: CENTURY 21 ADVANTAGE REALTY
