100 Millstone Drive, Richmond, KY 40475
Local realty services provided by:ERA Team Realtors
100 Millstone Drive,Richmond, KY 40475
$290,000
- 5 Beds
- 3 Baths
- 2,480 sq. ft.
- Single family
- Pending
Listed by:jacqueline r riley
Office:keller williams legacy group
MLS#:25500239
Source:KY_LBAR
Price summary
- Price:$290,000
- Price per sq. ft.:$116.94
About this home
Stunningly Renovated 5BR/3BA Home - A Perfect Blend of Style and Comfort! Step into this beautifully remodeled home where modern design meets practical living. This spacious 5-bedroom, 3-bathroom beauty boasts a sleek, contemporary color palette of grey and white throughout, creating a fresh and inviting atmosphere. The open-concept great room flows effortlessly into an updated kitchen featuring pristine white cabinetry, elegant countertops, a large breakfast area, and high-end stainless steel appliances—ideal for both casual meals and entertaining guests. On the main floor, you'll find three generous-sized bedrooms, including a luxurious primary suite with its own private, tiled shower for ultimate relaxation. Downstairs you'll find the fully finished basement, complete with a cozy family room featuring a charming fireplace and plenty of natural light from large windows. Built-in shelves and a closet provide extra storage space, while this multi-purpose room is perfect for anything you need—whether it's a home office, playroom, rec room, or just a place to unwind. The basement also features two additional bedrooms and a stylish full bathroom. Other highlights include a spacious laundry room, tiled mudroom, a fenced backyard for privacy, and a covered rear deck perfect for outdoor lounging. There's even a covered storage area for all your extras! This home is situated just moments from Richmond Center, Eastern Kentucky University, and I-75, making it a prime location for both work and play. A true must-see to fully appreciate all the space and beauty it has to offer!
Contact an agent
Home facts
- Year built:1978
- Listing ID #:25500239
- Added:55 day(s) ago
- Updated:October 23, 2025 at 11:47 PM
Rooms and interior
- Bedrooms:5
- Total bathrooms:3
- Full bathrooms:3
- Living area:2,480 sq. ft.
Heating and cooling
- Cooling:Heat Pump
- Heating:Heat Pump
Structure and exterior
- Year built:1978
- Building area:2,480 sq. ft.
- Lot area:0.25 Acres
Schools
- High school:Madison Central
- Middle school:Madison Mid
- Elementary school:Kit Carson
Utilities
- Water:Public
- Sewer:Public Sewer
Finances and disclosures
- Price:$290,000
- Price per sq. ft.:$116.94
New listings near 100 Millstone Drive
- New
 $324,900Active3 beds 2 baths2,148 sq. ft.
$324,900Active3 beds 2 baths2,148 sq. ft.109 Jonathan Drive, Richmond, KY 40475
MLS# 25503970Listed by: THE REAL ESTATE CO. - New
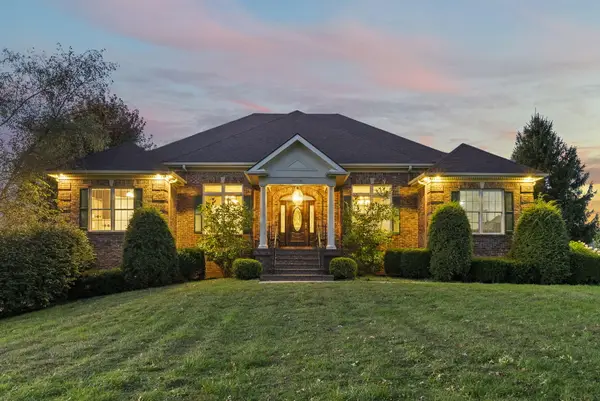 $1,140,000Active6 beds 5 baths5,460 sq. ft.
$1,140,000Active6 beds 5 baths5,460 sq. ft.2018 Powhatan Trail, Richmond, KY 40475
MLS# 25504314Listed by: ROCK N' REALTY LLC - New
 $90,000Active1 Acres
$90,000Active1 Acres208 Brandenburg Way, Richmond, KY 40475
MLS# 25504761Listed by: KELLER WILLIAMS LEGACY GROUP - New
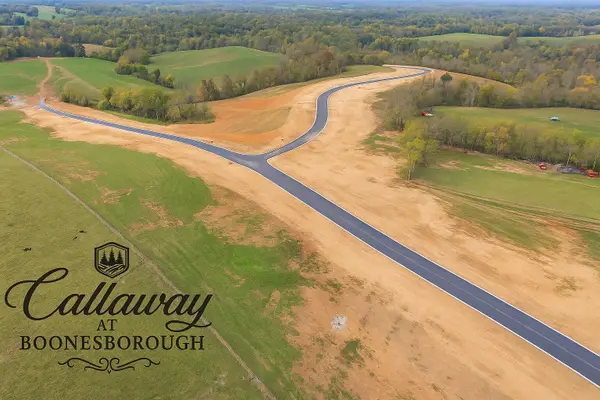 $90,000Active1 Acres
$90,000Active1 Acres204 Brandenburg Way, Richmond, KY 40475
MLS# 25504763Listed by: KELLER WILLIAMS LEGACY GROUP - New
 $95,000Active1 Acres
$95,000Active1 Acres200 Brandenburg Way, Richmond, KY 40475
MLS# 25504765Listed by: KELLER WILLIAMS LEGACY GROUP  $95,000Pending1.53 Acres
$95,000Pending1.53 Acres228 Brandenburg Way, Richmond, KY 40475
MLS# 25504734Listed by: KELLER WILLIAMS LEGACY GROUP- New
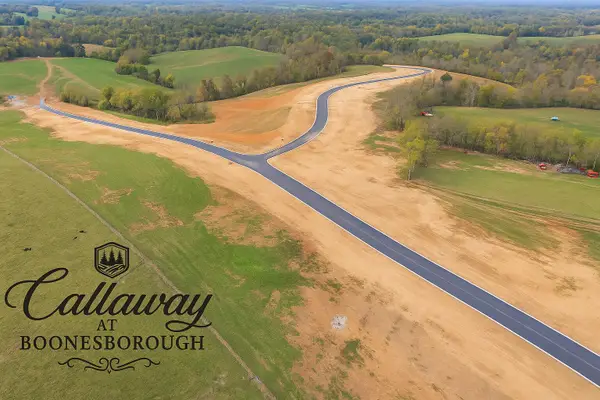 $100,000Active2 Acres
$100,000Active2 Acres224 Brandenburg Way, Richmond, KY 40475
MLS# 25504739Listed by: KELLER WILLIAMS LEGACY GROUP - New
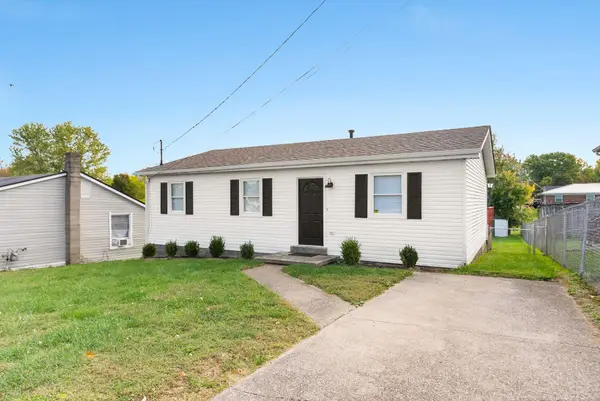 $194,900Active3 beds 1 baths1,040 sq. ft.
$194,900Active3 beds 1 baths1,040 sq. ft.321 Irvine View Street, Richmond, KY 40475
MLS# 25504742Listed by: THE REAL ESTATE CO. - New
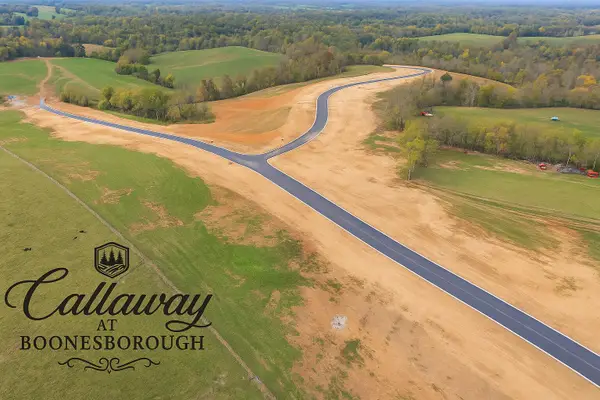 $95,000Active1.42 Acres
$95,000Active1.42 Acres220 Brandenburg Way, Richmond, KY 40475
MLS# 25504744Listed by: KELLER WILLIAMS LEGACY GROUP - New
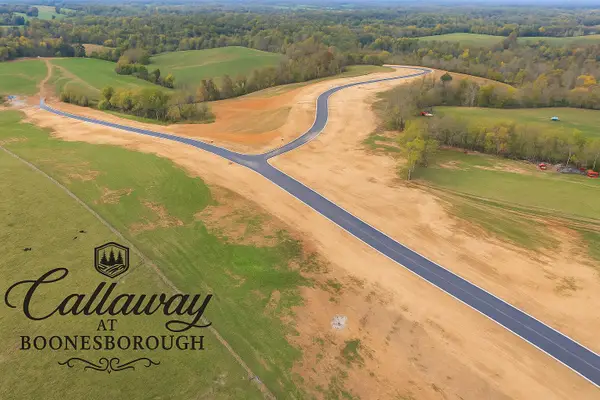 $90,000Active1 Acres
$90,000Active1 Acres216 Brandenburg Way, Richmond, KY 40475
MLS# 25504745Listed by: KELLER WILLIAMS LEGACY GROUP
