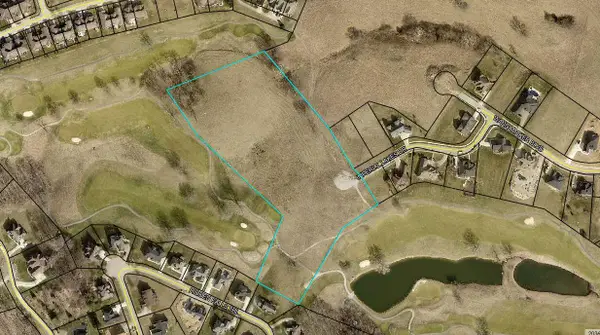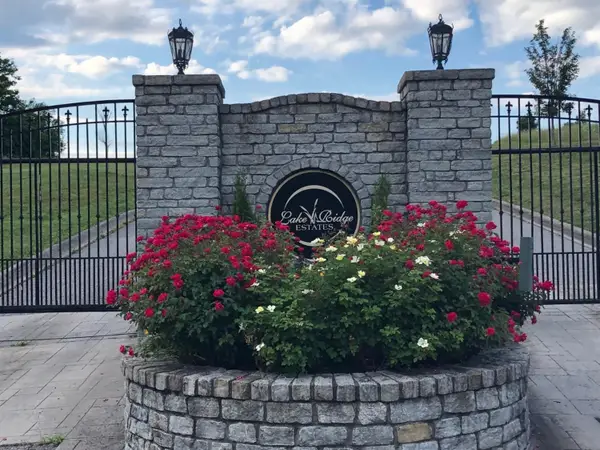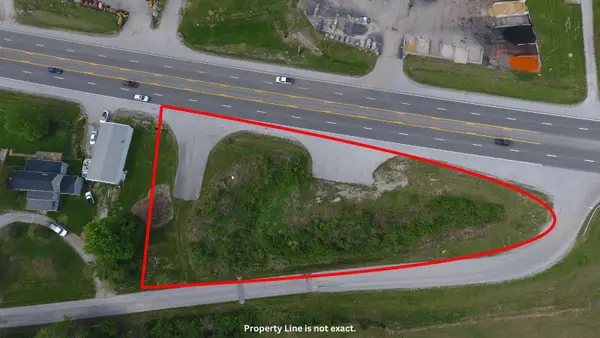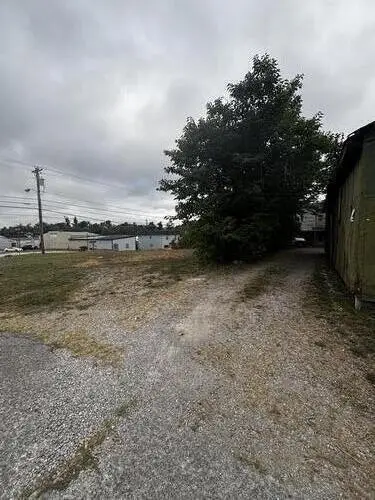101 Primrose Circle, Richmond, KY 40475
Local realty services provided by:ERA Team Realtors
101 Primrose Circle,Richmond, KY 40475
$350,000
- 4 Beds
- 3 Baths
- 2,179 sq. ft.
- Single family
- Pending
Listed by:stephanie kelemen
Office:keller williams legacy group
MLS#:25019083
Source:KY_LBAR
Price summary
- Price:$350,000
- Price per sq. ft.:$160.62
About this home
Welcome to 101 Primrose! A beautifully updated 4 bedroom, 2.5 bath home that blends charm and function. Step inside to find an inviting entryway, formal dining with a chic black-and-wood chandelier, and a bright kitchen with white cabinetry, stainless appliances, and a breakfast nook. Luxury vinyl plank flows throughout the first floor, leading to a vaulted living room with propane fireplace and catwalk view from upstairs. The spacious laundry room boasts cabinets for storage and shelving. The first floor primary suite boasts a double tray ceiling, walk-in closet, jetted tub, large vanity, and separate shower. Three additional bedrooms all feature walk-in closets, including one with walk-out attic access for extra storage. Enjoy outdoor living on the deck with gazebo, fenced yard, and adjoining green space. Recent updates include roof, siding, gutters, trim, paint, garage door, mantle, water heater, upstairs AC, dishwasher, and more, leaving you peace of mind for years to come. Move-in ready and waiting for you!
Contact an agent
Home facts
- Year built:2007
- Listing ID #:25019083
- Added:5 day(s) ago
- Updated:September 03, 2025 at 04:44 PM
Rooms and interior
- Bedrooms:4
- Total bathrooms:3
- Full bathrooms:2
- Half bathrooms:1
- Living area:2,179 sq. ft.
Heating and cooling
- Cooling:Heat Pump
- Heating:Heat Pump
Structure and exterior
- Year built:2007
- Building area:2,179 sq. ft.
- Lot area:0.23 Acres
Schools
- High school:Madison Central
- Middle school:Clark-Moores
- Elementary school:Daniel Boone
Utilities
- Water:Public
- Sewer:Public Sewer
Finances and disclosures
- Price:$350,000
- Price per sq. ft.:$160.62
New listings near 101 Primrose Circle
 $90,000Pending0.4 Acres
$90,000Pending0.4 AcresLOT 10 The Fairways At Boones Trace Drive, Richmond, KY 40475
MLS# 25000574Listed by: KENTUCKY RESIDENTIAL REAL ESTATE, LLC $699,000Pending5.09 Acres
$699,000Pending5.09 Acres2513 Lexington Road, Richmond, KY 40475
MLS# 1809724Listed by: RECTOR HAYDEN REALTORS $60,000Pending0.19 Acres
$60,000Pending0.19 Acres816 Wyatt Court, Richmond, KY 40475
MLS# 24004397Listed by: KELLER WILLIAMS COMMONWEALTH $60,000Pending0.19 Acres
$60,000Pending0.19 Acres812 Wyatt Court, Richmond, KY 40475
MLS# 24004398Listed by: KELLER WILLIAMS COMMONWEALTH $65,000Pending0.37 Acres
$65,000Pending0.37 Acres808 Wyatt Court, Richmond, KY 40475
MLS# 24004399Listed by: KELLER WILLIAMS COMMONWEALTH $69,900Pending3.76 Acres
$69,900Pending3.76 Acres603 Maple Grove Road, Richmond, KY 40475
MLS# 24024423Listed by: BERKSHIRE HATHAWAY HOMESERVICES FOSTER REALTORS $77,500Pending1.41 Acres
$77,500Pending1.41 Acres6095 Preakness Place, Richmond, KY 40475
MLS# 24024762Listed by: KELLER WILLIAMS LEGACY GROUP $77,500Pending1.23 Acres
$77,500Pending1.23 Acres6041 Preakness Place, Richmond, KY 40475
MLS# 24024763Listed by: KELLER WILLIAMS LEGACY GROUP $125,000Pending1.32 Acres
$125,000Pending1.32 Acres2394 Irvine Road, Richmond, KY 40475
MLS# 25008202Listed by: BLUEGRASS SOTHEBY'S INTERNATIONAL REALTY- New
 $49,500Active0.19 Acres
$49,500Active0.19 Acres811 E Main Street, Richmond, KY 40475
MLS# 25500142Listed by: WTC REALTY LLC
