1029 Carriage Place Drive, Richmond, KY 40475
Local realty services provided by:ERA Select Real Estate
1029 Carriage Place Drive,Richmond, KY 40475
$295,900
- 3 Beds
- 2 Baths
- 1,501 sq. ft.
- Single family
- Active
Upcoming open houses
- Sat, Jan 1712:00 pm - 05:00 pm
- Sun, Jan 1812:00 pm - 05:00 pm
Listed by: alexander hencheck
Office: hms real estate llc.
MLS#:25013738
Source:KY_LBAR
Price summary
- Price:$295,900
- Price per sq. ft.:$197.14
About this home
Stylish new Freeport plan in beautiful Carriage Place by D.R. Horton! This spacious and thoughtfully designed home offers everything you need for comfortable living. As you step into the foyer, you'll be greeted by an expansive open-concept kitchen and living area. This design is ideal for both relaxing and entertaining, providing plenty of space for cooking, dining, and spending quality time with loved ones. The kitchen comes fully equipped with a pantry, island, and stainless steel appliances. The primary bedroom is located at the back of the home, offering a peaceful and private retreat. This spacious suite includes a walk-in closet and a private bathroom, ensuring you have plenty of room for comfort and relaxation. In addition to the primary suite, there are 2 additional bedrooms that share a conveniently located full bathroom. Tucked away study. The layout of the home is perfect with ample space in every room. Estimated completion date: 8/15/2025
Contact an agent
Home facts
- Year built:2025
- Listing ID #:25013738
- Added:148 day(s) ago
- Updated:January 15, 2026 at 06:41 AM
Rooms and interior
- Bedrooms:3
- Total bathrooms:2
- Full bathrooms:2
- Living area:1,501 sq. ft.
Heating and cooling
- Cooling:Electric
- Heating:Electric, Heat Pump
Structure and exterior
- Year built:2025
- Building area:1,501 sq. ft.
- Lot area:0.22 Acres
Schools
- High school:Madison Central
- Middle school:Clark-Moores
- Elementary school:Daniel Boone
Utilities
- Water:Public
- Sewer:Public Sewer
Finances and disclosures
- Price:$295,900
- Price per sq. ft.:$197.14
New listings near 1029 Carriage Place Drive
- New
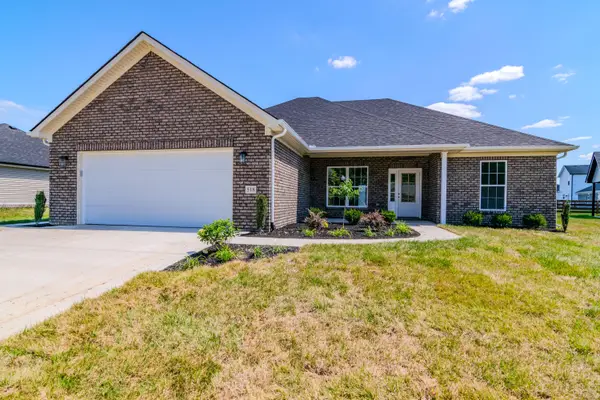 $324,000Active3 beds 2 baths1,400 sq. ft.
$324,000Active3 beds 2 baths1,400 sq. ft.518 Chickasaw Drive, Richmond, KY 40475
MLS# 26001146Listed by: EXP REALTY, LLC - New
 $315,000Active3 beds 3 baths1,982 sq. ft.
$315,000Active3 beds 3 baths1,982 sq. ft.2017 Kearns Way, Richmond, KY 40475
MLS# 26001140Listed by: REDFIN - Open Sun, 2 to 4pmNew
 $594,000Active4 beds 4 baths3,899 sq. ft.
$594,000Active4 beds 4 baths3,899 sq. ft.716 Autumn Court, Richmond, KY 40475
MLS# 26000661Listed by: CENTURY 21 ADVANTAGE REALTY - New
 $29,900Active0.22 Acres
$29,900Active0.22 Acres116 Fritz Drive, Richmond, KY 40475
MLS# 26001127Listed by: PREMIER PROPERTY CONSULTANTS - New
 $264,900Active4 beds 3 baths1,743 sq. ft.
$264,900Active4 beds 3 baths1,743 sq. ft.303 E Street, Richmond, KY 40475
MLS# 26001123Listed by: PREMIER PROPERTY CONSULTANTS - New
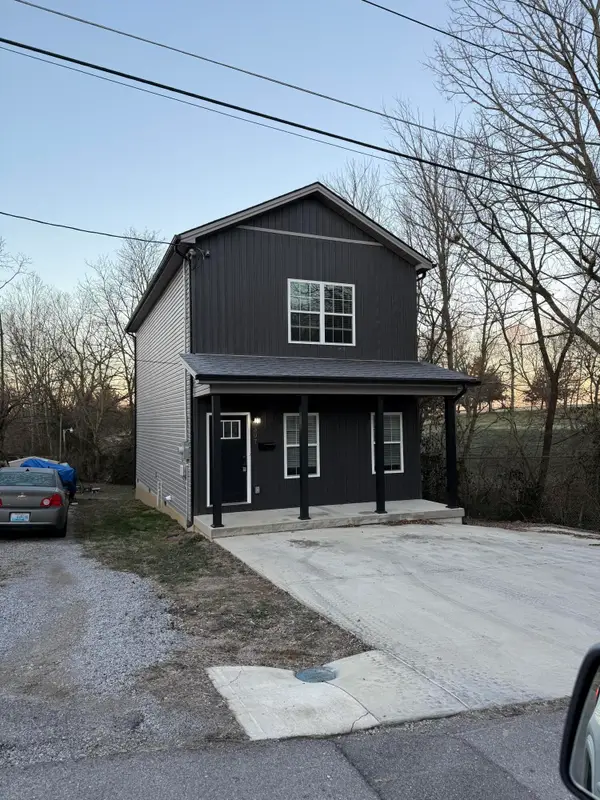 $249,900Active3 beds 2 baths1,640 sq. ft.
$249,900Active3 beds 2 baths1,640 sq. ft.307 W Blair Avenue, Richmond, KY 40475
MLS# 26001125Listed by: PREMIER PROPERTY CONSULTANTS - New
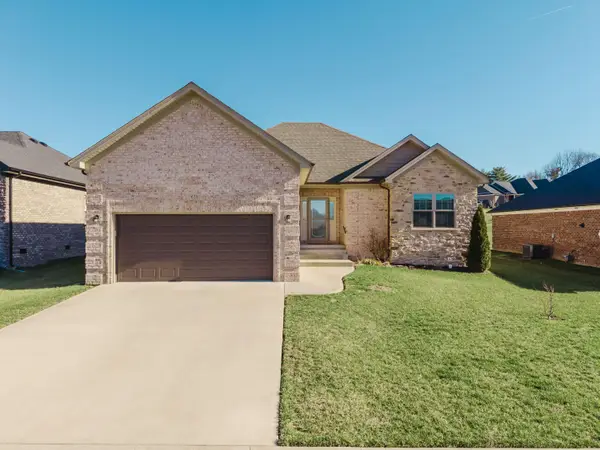 $340,000Active3 beds 2 baths1,656 sq. ft.
$340,000Active3 beds 2 baths1,656 sq. ft.638 Four Winds Drive, Richmond, KY 40475
MLS# 26001058Listed by: PREMIER PROPERTY CONSULTANTS - New
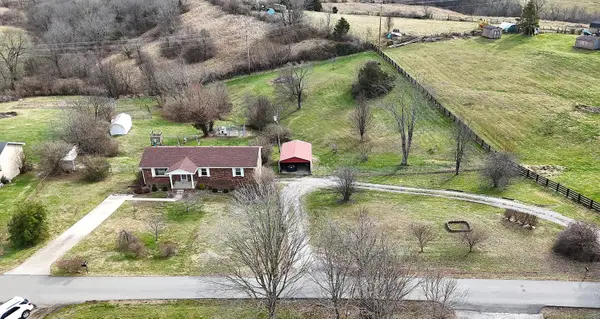 $345,000Active3 beds 3 baths1,821 sq. ft.
$345,000Active3 beds 3 baths1,821 sq. ft.2067 Kentucky River Road, Richmond, KY 40475
MLS# 26001028Listed by: JOYCE MARCUM REALTY - New
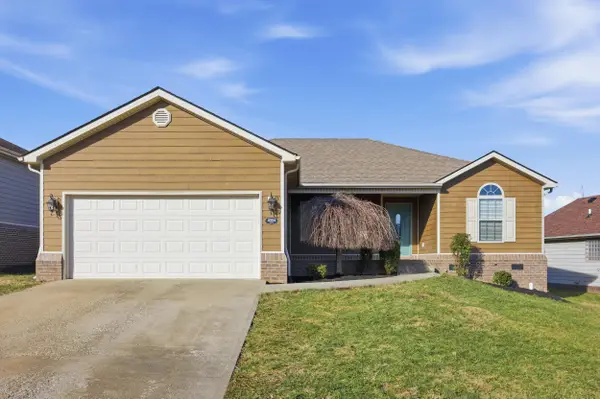 $265,000Active3 beds 2 baths1,441 sq. ft.
$265,000Active3 beds 2 baths1,441 sq. ft.4004 Loblolly Lane, Richmond, KY 40475
MLS# 26000944Listed by: THE BROKERAGE - New
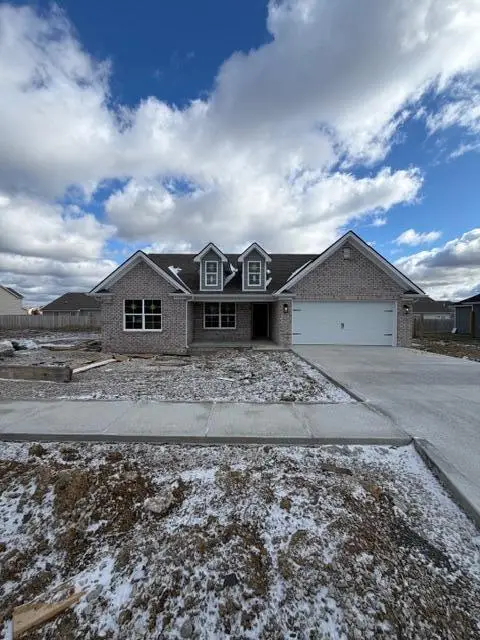 $294,500Active3 beds 2 baths1,625 sq. ft.
$294,500Active3 beds 2 baths1,625 sq. ft.332 Pageant Drive, Richmond, KY 40475
MLS# 26000952Listed by: BLUEGRASS PROPERTY EXCHANGE
