1040 Carriage Place Drive, Richmond, KY 40475
Local realty services provided by:ERA Select Real Estate
1040 Carriage Place Drive,Richmond, KY 40475
$305,900
- 3 Beds
- 2 Baths
- 1,501 sq. ft.
- Single family
- Active
Upcoming open houses
- Sat, Jan 1712:00 pm - 04:00 pm
- Sun, Jan 1812:00 pm - 04:00 pm
Listed by: alexander hencheck
Office: hms real estate llc.
MLS#:25501329
Source:KY_LBAR
Price summary
- Price:$305,900
- Price per sq. ft.:$203.8
About this home
New construction in the brand new Carriage Place community, featuring The Freeport plan! This spacious and thoughtfully designed home offers everything you need for comfortable living. As you step into the foyer, you'll be greeted by an expansive open-concept kitchen and living area. This design is ideal for both relaxing and entertaining, providing plenty of space for cooking, dining, and spending quality time with loved ones. The kitchen comes fully equipped with a pantry, island, and stainless steel appliances. The primary bedroom is located at the back of the home, offering a peaceful and private retreat. This spacious suite includes a walk-in closet and a private bathroom, ensuring you have plenty of room for comfort and relaxation. In addition to the primary suite, there are three additional bedrooms that share a conveniently located full bathroom. The layout of the home is perfect for families or guests, with ample space in every room. With the laundry room just off the main foyer, you'll enjoy added convenience and functionality. Est completion date 8/2025
Contact an agent
Home facts
- Year built:2025
- Listing ID #:25501329
- Added:151 day(s) ago
- Updated:January 15, 2026 at 06:40 AM
Rooms and interior
- Bedrooms:3
- Total bathrooms:2
- Full bathrooms:2
- Living area:1,501 sq. ft.
Heating and cooling
- Cooling:Electric, Heat Pump
- Heating:Electric, Heat Pump
Structure and exterior
- Year built:2025
- Building area:1,501 sq. ft.
- Lot area:0.2 Acres
Schools
- High school:Madison Central
- Middle school:Clark-Moores
- Elementary school:Daniel Boone
Utilities
- Water:Public
- Sewer:Public Sewer
Finances and disclosures
- Price:$305,900
- Price per sq. ft.:$203.8
New listings near 1040 Carriage Place Drive
- New
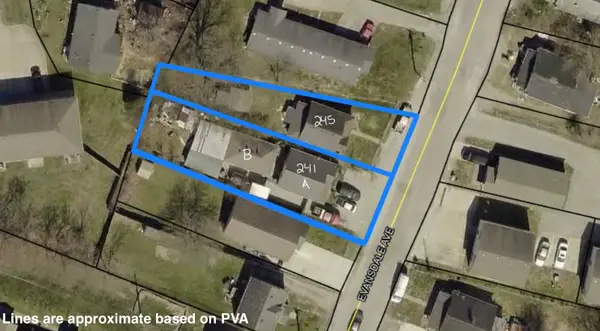 $299,900Active5 beds 3 baths1,996 sq. ft.
$299,900Active5 beds 3 baths1,996 sq. ft.241-245 Evansdale Avenue, Richmond, KY 40475
MLS# 26001193Listed by: PREMIER PROPERTY CONSULTANTS - New
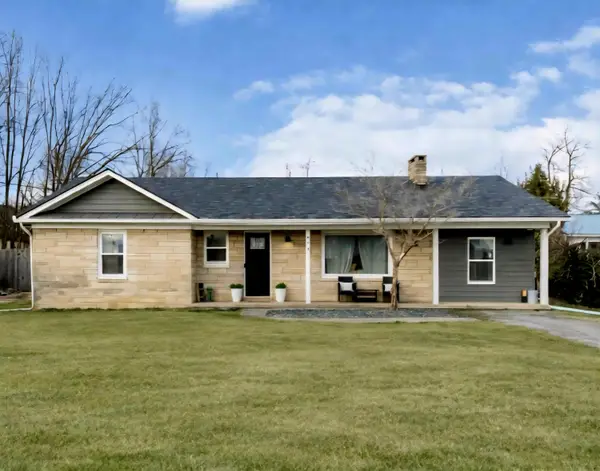 $319,000Active3 beds 2 baths1,678 sq. ft.
$319,000Active3 beds 2 baths1,678 sq. ft.903 Barnes Mill Road, Richmond, KY 40475
MLS# 26001186Listed by: WEVER REALTY LLC - New
 $149,000Active2 beds 2 baths896 sq. ft.
$149,000Active2 beds 2 baths896 sq. ft.1975 Poosey Ridge Road, Richmond, KY 40475
MLS# 26001189Listed by: RE/MAX ELITE REALTY - New
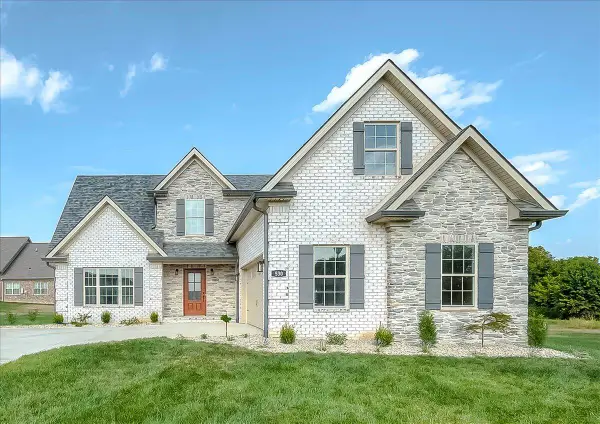 $499,000Active3 beds 3 baths2,186 sq. ft.
$499,000Active3 beds 3 baths2,186 sq. ft.530 Breezewood Circle, Richmond, KY 40475
MLS# 26000961Listed by: RE/MAX ELITE REALTY - Open Sun, 2 to 4pmNew
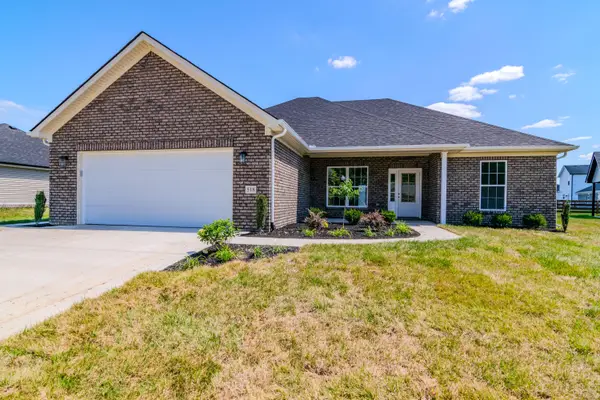 $324,000Active3 beds 2 baths1,400 sq. ft.
$324,000Active3 beds 2 baths1,400 sq. ft.518 Chickasaw Drive, Richmond, KY 40475
MLS# 26001146Listed by: EXP REALTY, LLC - New
 $315,000Active3 beds 3 baths1,982 sq. ft.
$315,000Active3 beds 3 baths1,982 sq. ft.2017 Kearns Way, Richmond, KY 40475
MLS# 26001140Listed by: REDFIN - Open Sun, 2 to 4pmNew
 $594,000Active4 beds 4 baths3,899 sq. ft.
$594,000Active4 beds 4 baths3,899 sq. ft.716 Autumn Court, Richmond, KY 40475
MLS# 26000661Listed by: CENTURY 21 ADVANTAGE REALTY - New
 $29,900Active0.22 Acres
$29,900Active0.22 Acres116 Fritz Drive, Richmond, KY 40475
MLS# 26001127Listed by: PREMIER PROPERTY CONSULTANTS - New
 $264,900Active4 beds 3 baths1,743 sq. ft.
$264,900Active4 beds 3 baths1,743 sq. ft.303 E Street, Richmond, KY 40475
MLS# 26001123Listed by: PREMIER PROPERTY CONSULTANTS - New
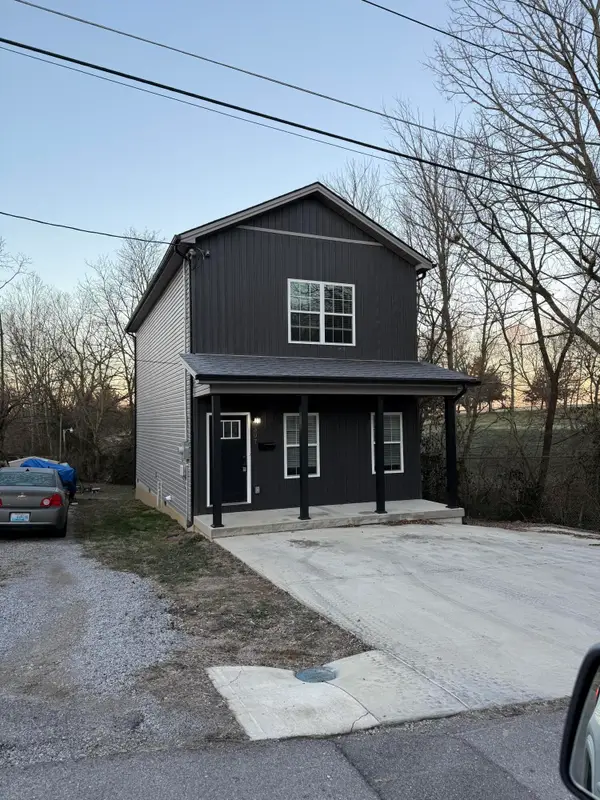 $249,900Active3 beds 2 baths1,640 sq. ft.
$249,900Active3 beds 2 baths1,640 sq. ft.307 W Blair Avenue, Richmond, KY 40475
MLS# 26001125Listed by: PREMIER PROPERTY CONSULTANTS
