1041 Mission Drive, Richmond, KY 40475
Local realty services provided by:ERA Team Realtors
1041 Mission Drive,Richmond, KY 40475
$459,900
- 4 Beds
- 3 Baths
- 2,282 sq. ft.
- Single family
- Active
Listed by: kennedy konshak
Office: bluegrass properties group
MLS#:25503145
Source:KY_LBAR
Price summary
- Price:$459,900
- Price per sq. ft.:$201.53
About this home
This home has a NEW PRICE and a list of features that truly make it worth seeing in person. The welcoming front porch opens into a bright foyer with a beautiful staircase that creates a great first impression. The kitchen offers a large island for everyday gathering, a giant walk-in pantry, and direct access to a full laundry room with cabinetry and a utility sink. The main-floor primary suite includes a wide double vanity, a spacious walk-in closet, and an oversized tiled shower that adds luxury and comfort to your daily routine. Upstairs, you will find two additional bedrooms, a full bath with a double vanity, and a flexible bonus room that works well for an office, playroom, or guest space. A built-in book and display case adds both charm and useful storage. Outside, the covered back deck overlooks a peaceful pond with a lovely view, and you can fish right from the yard, which is a rare find. The tall garage door offers extra clearance for larger vehicles or equipment, and the full unfinished walkout basement provides future living potential along with generous storage. You will appreciate the natural light, the thoughtful layout, the pond view, the oversized pantry, the tall garage door, and the flexibility of the bonus room and walkout basement. If you are looking for a home that feels comfortable, welcoming, and versatile, this one is worth touring. It shows even better in person, and the new price makes it an appealing opportunity!
Contact an agent
Home facts
- Year built:2025
- Listing ID #:25503145
- Added:86 day(s) ago
- Updated:January 02, 2026 at 03:56 PM
Rooms and interior
- Bedrooms:4
- Total bathrooms:3
- Full bathrooms:2
- Half bathrooms:1
- Living area:2,282 sq. ft.
Heating and cooling
- Cooling:Electric, Heat Pump, Zoned
- Heating:Electric, Heat Pump, Zoned
Structure and exterior
- Year built:2025
- Building area:2,282 sq. ft.
- Lot area:0.21 Acres
Schools
- High school:Madison Central
- Middle school:Clark-Moores
- Elementary school:Daniel Boone
Utilities
- Water:Public
- Sewer:Public Sewer
Finances and disclosures
- Price:$459,900
- Price per sq. ft.:$201.53
New listings near 1041 Mission Drive
- New
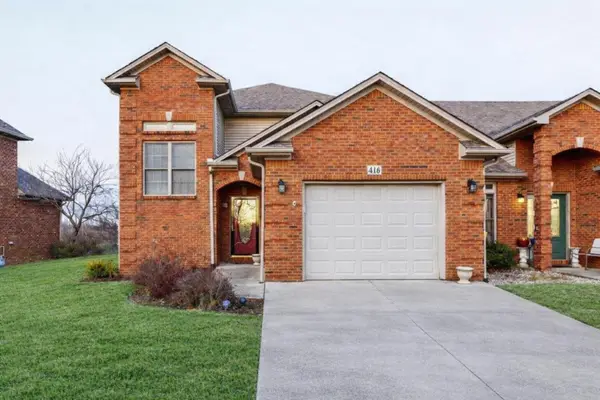 $395,000Active2 beds 3 baths2,200 sq. ft.
$395,000Active2 beds 3 baths2,200 sq. ft.416 Rivers Trace, Richmond, KY 40475
MLS# 25508697Listed by: RE/MAX ELITE LEXINGTON - New
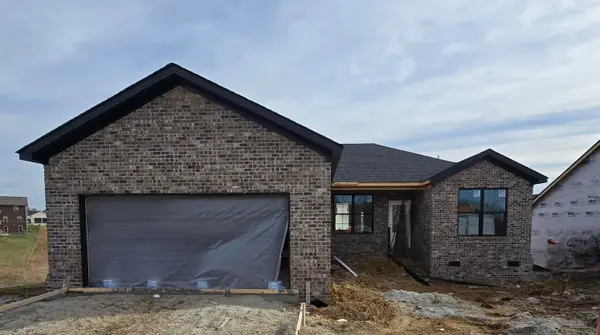 $324,900Active3 beds 2 baths1,574 sq. ft.
$324,900Active3 beds 2 baths1,574 sq. ft.924 Olympic Court, Richmond, KY 40475
MLS# 25508651Listed by: THE REAL ESTATE CO. - New
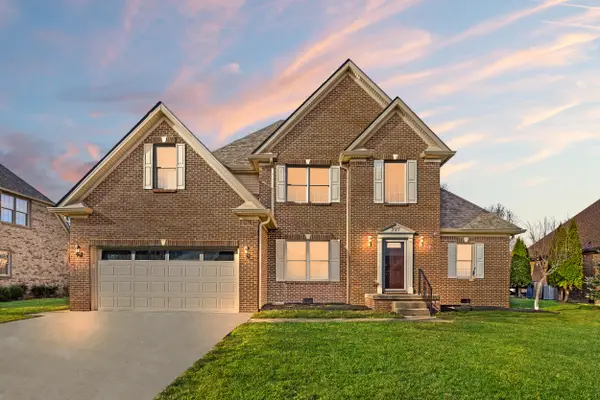 $525,000Active3 beds 3 baths2,532 sq. ft.
$525,000Active3 beds 3 baths2,532 sq. ft.397 Highland Lakes Drive, Richmond, KY 40475
MLS# 25508587Listed by: KELLER WILLIAMS LEGACY GROUP 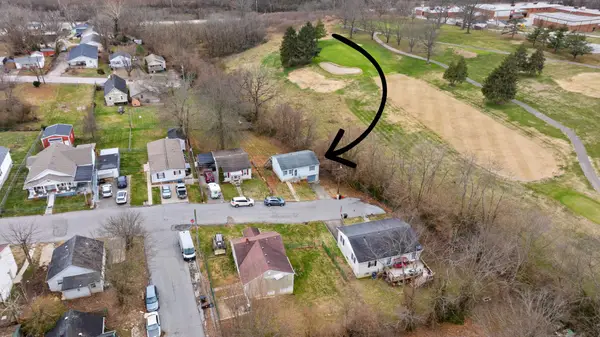 $169,000Pending3 beds 2 baths1,229 sq. ft.
$169,000Pending3 beds 2 baths1,229 sq. ft.337 W Kentucky Avenue, Richmond, KY 40475
MLS# 25508570Listed by: WAIZENHOFER REAL ESTATE- New
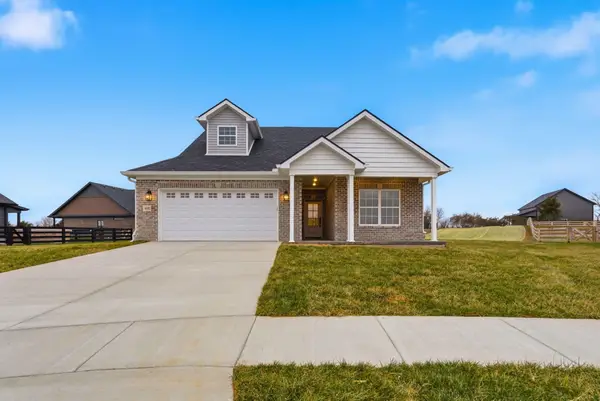 $359,900Active3 beds 2 baths1,610 sq. ft.
$359,900Active3 beds 2 baths1,610 sq. ft.403 Cheyenne Court, Richmond, KY 40475
MLS# 25508557Listed by: RE/MAX ELITE REALTY - New
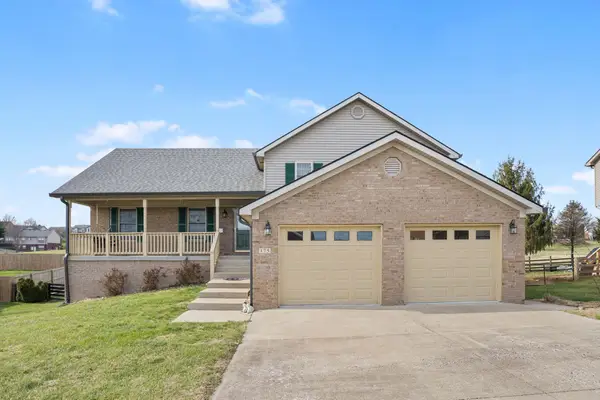 $409,900Active5 beds 4 baths3,183 sq. ft.
$409,900Active5 beds 4 baths3,183 sq. ft.175 General Cleburne Drive, Richmond, KY 40475
MLS# 25508502Listed by: KELLER WILLIAMS LEGACY GROUP - New
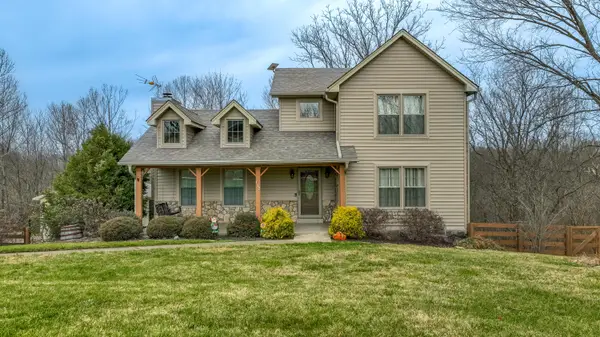 $439,000Active3 beds 3 baths2,386 sq. ft.
$439,000Active3 beds 3 baths2,386 sq. ft.117 Bear Run Road, Richmond, KY 40475
MLS# 25508500Listed by: CENTURY 21 PINNACLE - New
 $399,000Active5 beds 3 baths2,364 sq. ft.
$399,000Active5 beds 3 baths2,364 sq. ft.127 Olive Branch Drive, Richmond, KY 40475
MLS# 25508497Listed by: WEVER REALTY LLC 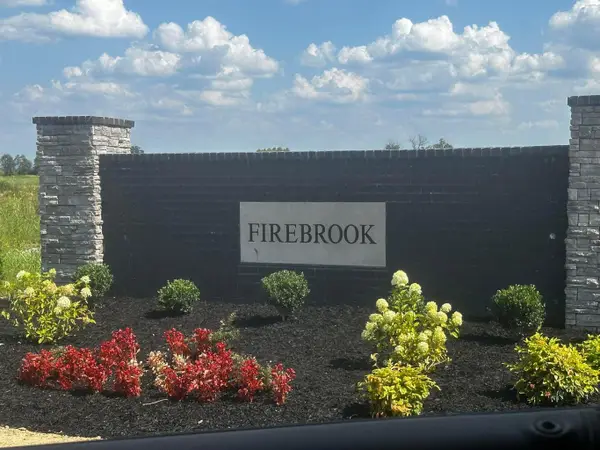 $62,000Pending0.21 Acres
$62,000Pending0.21 Acres811 Mohawk Drive, Richmond, KY 40475
MLS# 25508479Listed by: CENTURY 21 ADVANTAGE REALTY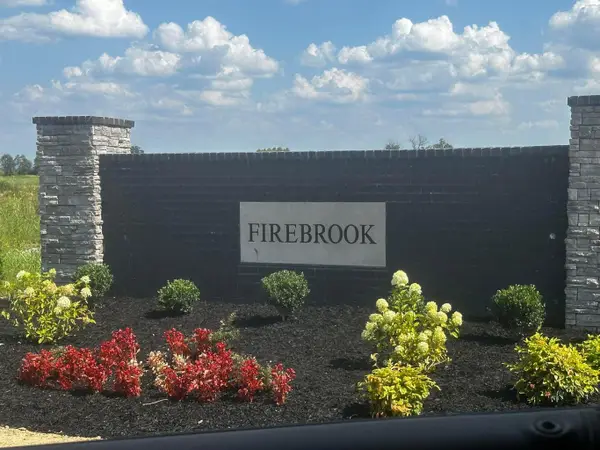 $62,000Pending0.21 Acres
$62,000Pending0.21 Acres809 Mohawk Drive, Richmond, KY 40475
MLS# 25508480Listed by: CENTURY 21 ADVANTAGE REALTY
