106 Janwell Drive, Richmond, KY 40475
Local realty services provided by:ERA Team Realtors
106 Janwell Drive,Richmond, KY 40475
$259,000
- 2 Beds
- 2 Baths
- 1,157 sq. ft.
- Single family
- Pending
Listed by:jason smith
Office:keller williams legacy group
MLS#:25018901
Source:KY_LBAR
Price summary
- Price:$259,000
- Price per sq. ft.:$223.85
About this home
Like NEW Stunning UPSCALE Two-Story Carriage House with Two-Car Garage - Where Charm Meets Functionality that's only a 15 minute walk to EKU! From the moment you arrive, you'll fall in love with the charming exterior and thoughtful design that make this home truly one of a kind. Upstairs, you'll discover an open and airy floor plan that's designed for today's lifestyle, featuring bright natural light, luxury finishes, and a seamless flow from room to room. Great room with built-in electric fireplace featuring ship-lap framing. 9' ceilings throughout & tons of recessed light and wood trim detailing. 5'' White Oak hardwood flooring and porcelain tile. Thoughtfully designed kitchen with ample cabinetry, modern appliances, and a massive island with undermount lighting, making it perfect for both everyday meals and entertaining guests. Primary BR provides comfort, privacy, and space to unwind after a long day with a custom WIC with a built-in dresser & tiled stand-up shower. Guest BA also has a custom WIC & stand-up tiled shower!! Spacious over-sized 30 x 26 two-car garage (12' ceilings), offering plenty of storage for tools, bikes, or weekend adventure gear. A Must See!!
Contact an agent
Home facts
- Year built:2023
- Listing ID #:25018901
- Added:60 day(s) ago
- Updated:October 04, 2025 at 02:41 AM
Rooms and interior
- Bedrooms:2
- Total bathrooms:2
- Full bathrooms:2
- Living area:1,157 sq. ft.
Heating and cooling
- Cooling:Electric
- Heating:Electric
Structure and exterior
- Year built:2023
- Building area:1,157 sq. ft.
- Lot area:0.15 Acres
Schools
- High school:Madison Central
- Middle school:Madison Mid
- Elementary school:Kit Carson
Utilities
- Water:Public
- Sewer:Public Sewer
Finances and disclosures
- Price:$259,000
- Price per sq. ft.:$223.85
New listings near 106 Janwell Drive
- New
 $324,900Active3 beds 2 baths2,148 sq. ft.
$324,900Active3 beds 2 baths2,148 sq. ft.109 Jonathan Drive, Richmond, KY 40475
MLS# 25503970Listed by: THE REAL ESTATE CO. - New
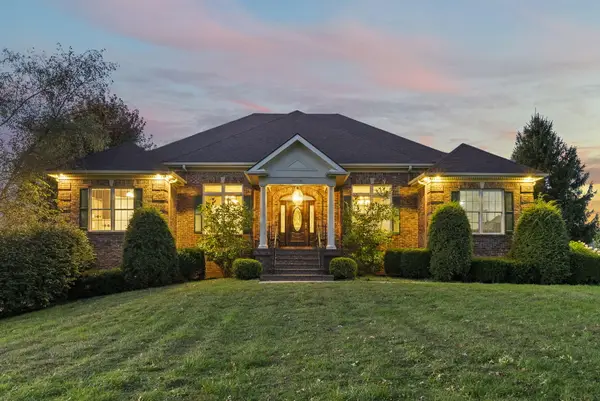 $1,140,000Active6 beds 5 baths5,460 sq. ft.
$1,140,000Active6 beds 5 baths5,460 sq. ft.2018 Powhatan Trail, Richmond, KY 40475
MLS# 25504314Listed by: ROCK N' REALTY LLC - New
 $90,000Active1 Acres
$90,000Active1 Acres208 Brandenburg Way, Richmond, KY 40475
MLS# 25504761Listed by: KELLER WILLIAMS LEGACY GROUP - New
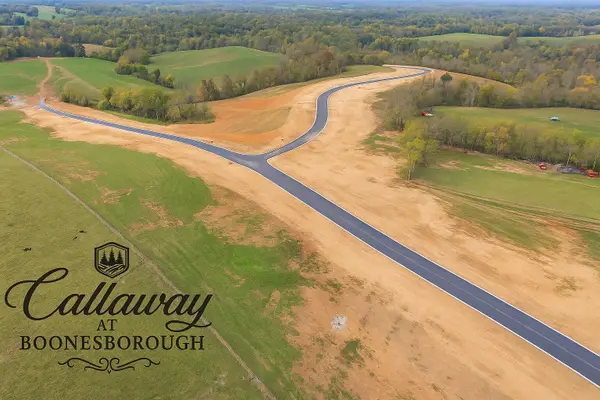 $90,000Active1 Acres
$90,000Active1 Acres204 Brandenburg Way, Richmond, KY 40475
MLS# 25504763Listed by: KELLER WILLIAMS LEGACY GROUP - New
 $95,000Active1 Acres
$95,000Active1 Acres200 Brandenburg Way, Richmond, KY 40475
MLS# 25504765Listed by: KELLER WILLIAMS LEGACY GROUP  $95,000Pending1.53 Acres
$95,000Pending1.53 Acres228 Brandenburg Way, Richmond, KY 40475
MLS# 25504734Listed by: KELLER WILLIAMS LEGACY GROUP- New
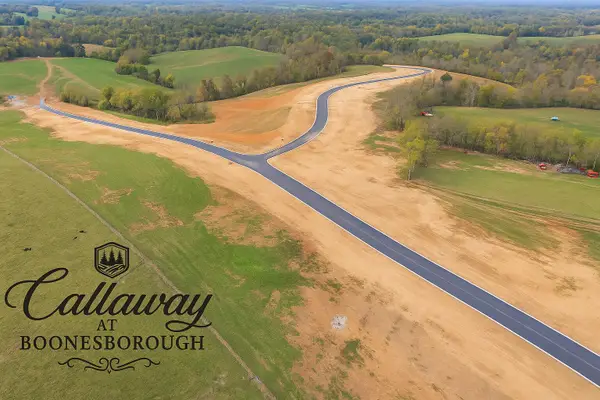 $100,000Active2 Acres
$100,000Active2 Acres224 Brandenburg Way, Richmond, KY 40475
MLS# 25504739Listed by: KELLER WILLIAMS LEGACY GROUP - New
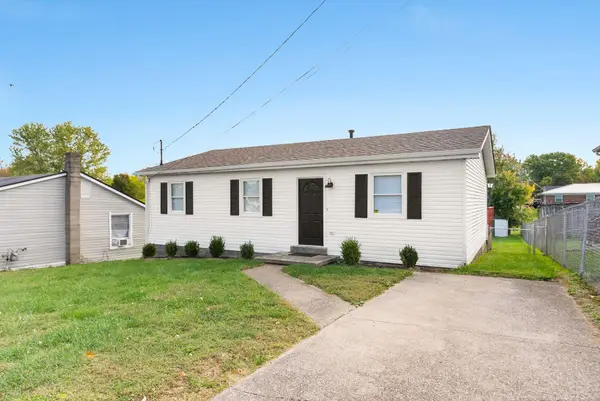 $194,900Active3 beds 1 baths1,040 sq. ft.
$194,900Active3 beds 1 baths1,040 sq. ft.321 Irvine View Street, Richmond, KY 40475
MLS# 25504742Listed by: THE REAL ESTATE CO. - New
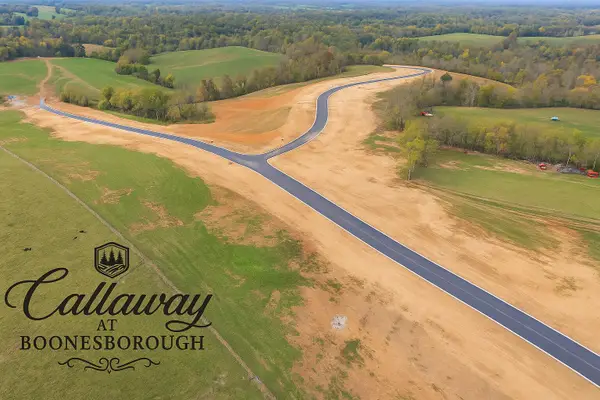 $95,000Active1.42 Acres
$95,000Active1.42 Acres220 Brandenburg Way, Richmond, KY 40475
MLS# 25504744Listed by: KELLER WILLIAMS LEGACY GROUP - New
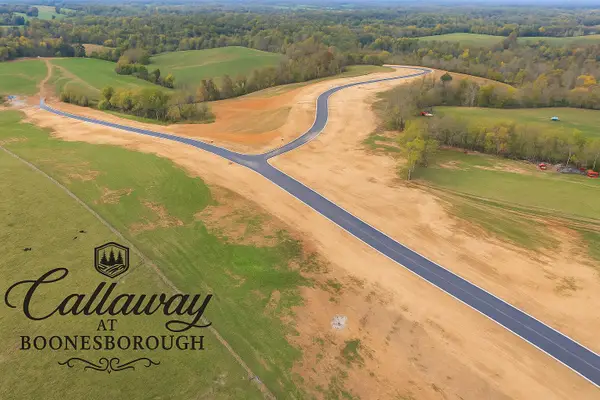 $90,000Active1 Acres
$90,000Active1 Acres216 Brandenburg Way, Richmond, KY 40475
MLS# 25504745Listed by: KELLER WILLIAMS LEGACY GROUP
