107 Freybrook, Richmond, KY 40475
Local realty services provided by:ERA Select Real Estate
107 Freybrook,Richmond, KY 40475
$560,000
- 5 Beds
- 4 Baths
- 3,661 sq. ft.
- Single family
- Active
Listed by: kim l wilson
Office: fortress realty
MLS#:25503281
Source:KY_LBAR
Price summary
- Price:$560,000
- Price per sq. ft.:$152.96
About this home
Welcome to your Dream home! This stunning 5-bedroom 3.5 bath residences sits on 2.2 acres, offering a perfect blend of modern living and a taste of the country. Built just two years ago, the home features an inventing open floor plan design for both comfort and entertaining. Inside, you'll find a spacious eat in kitchen with granite countertops, a formal dining room, and a cozy gas fireplace that anchors the living area. The primary suite is conveniently located on the main level, complete with a large walk-in closet and luxurious bath. Upstairs included additional bedrooms. A bonus room and an office ideal for remote work or the 5th bedroom. Enjoy peaceful mornings on the charming front porch overlooking neighboring farmland or unwind in the back yard surrounded by open field. With ample closet space, a tall crawl, and plenty of parking this home truly has it all. Located just minutes from shopping, dining and easy interstate access, this property offers country tranquility without the sacrifice of convenance. An additional 2 acres adjoining parcel is available for purchase. Come see this beautiful home and experience the best of both worlds - rural serenity and modern ease!
Contact an agent
Home facts
- Year built:2023
- Listing ID #:25503281
- Added:99 day(s) ago
- Updated:January 02, 2026 at 03:56 PM
Rooms and interior
- Bedrooms:5
- Total bathrooms:4
- Full bathrooms:3
- Half bathrooms:1
- Living area:3,661 sq. ft.
Heating and cooling
- Cooling:Heat Pump
- Heating:Heat Pump
Structure and exterior
- Year built:2023
- Building area:3,661 sq. ft.
- Lot area:2.22 Acres
Schools
- High school:Madison Central
- Middle school:Madison Mid
- Elementary school:Kit Carson
Utilities
- Water:Public
- Sewer:Septic Tank
Finances and disclosures
- Price:$560,000
- Price per sq. ft.:$152.96
New listings near 107 Freybrook
- New
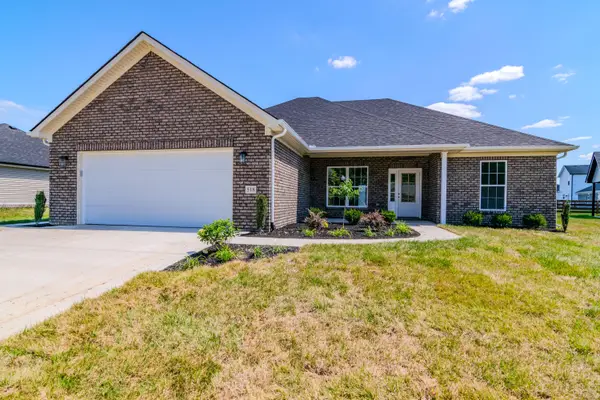 $324,000Active3 beds 2 baths1,400 sq. ft.
$324,000Active3 beds 2 baths1,400 sq. ft.518 Chickasaw Drive, Richmond, KY 40475
MLS# 26001146Listed by: EXP REALTY, LLC - New
 $315,000Active3 beds 3 baths1,982 sq. ft.
$315,000Active3 beds 3 baths1,982 sq. ft.2017 Kearns Way, Richmond, KY 40475
MLS# 26001140Listed by: REDFIN - Open Sun, 2 to 4pmNew
 $594,000Active4 beds 4 baths3,899 sq. ft.
$594,000Active4 beds 4 baths3,899 sq. ft.716 Autumn Court, Richmond, KY 40475
MLS# 26000661Listed by: CENTURY 21 ADVANTAGE REALTY - New
 $29,900Active0.22 Acres
$29,900Active0.22 Acres116 Fritz Drive, Richmond, KY 40475
MLS# 26001127Listed by: PREMIER PROPERTY CONSULTANTS - New
 $264,900Active4 beds 3 baths1,743 sq. ft.
$264,900Active4 beds 3 baths1,743 sq. ft.303 E Street, Richmond, KY 40475
MLS# 26001123Listed by: PREMIER PROPERTY CONSULTANTS - New
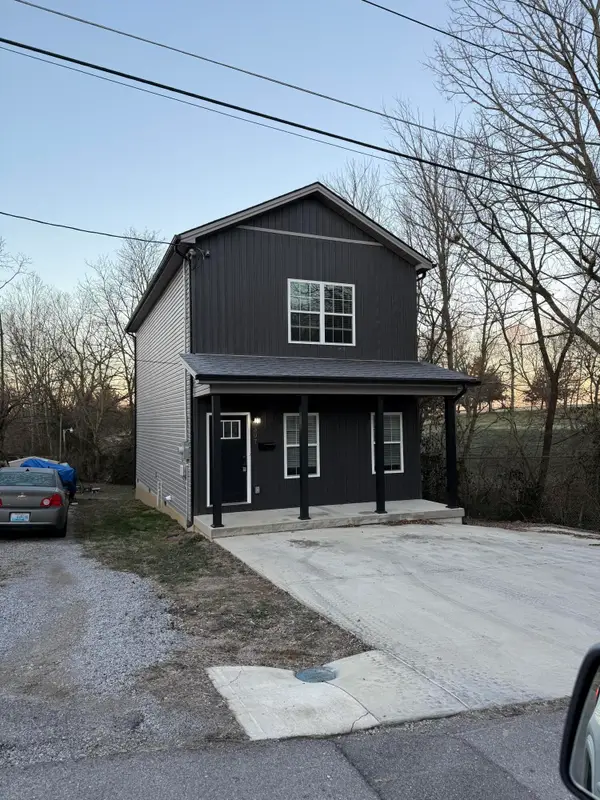 $249,900Active3 beds 2 baths1,640 sq. ft.
$249,900Active3 beds 2 baths1,640 sq. ft.307 W Blair Avenue, Richmond, KY 40475
MLS# 26001125Listed by: PREMIER PROPERTY CONSULTANTS - New
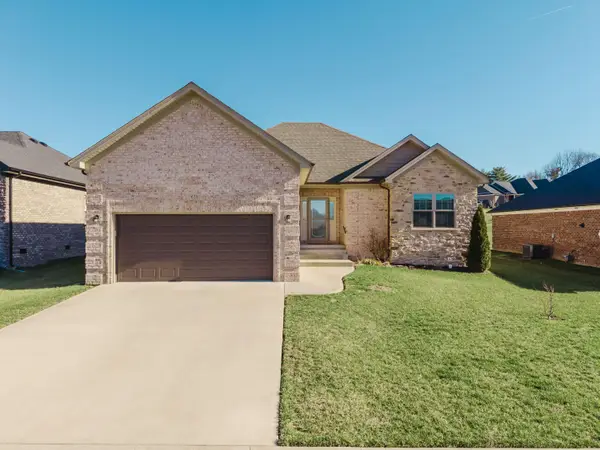 $340,000Active3 beds 2 baths1,656 sq. ft.
$340,000Active3 beds 2 baths1,656 sq. ft.638 Four Winds Drive, Richmond, KY 40475
MLS# 26001058Listed by: PREMIER PROPERTY CONSULTANTS - New
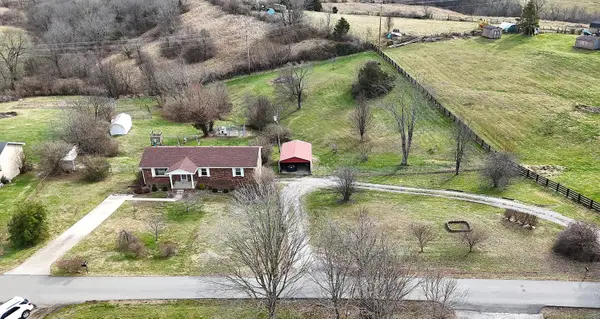 $345,000Active3 beds 3 baths1,821 sq. ft.
$345,000Active3 beds 3 baths1,821 sq. ft.2067 Kentucky River Road, Richmond, KY 40475
MLS# 26001028Listed by: JOYCE MARCUM REALTY - New
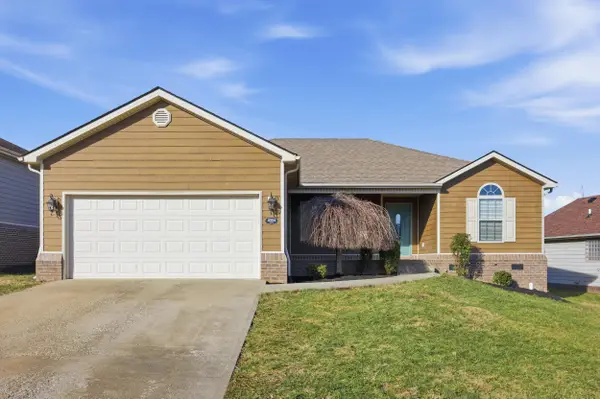 $265,000Active3 beds 2 baths1,441 sq. ft.
$265,000Active3 beds 2 baths1,441 sq. ft.4004 Loblolly Lane, Richmond, KY 40475
MLS# 26000944Listed by: THE BROKERAGE - New
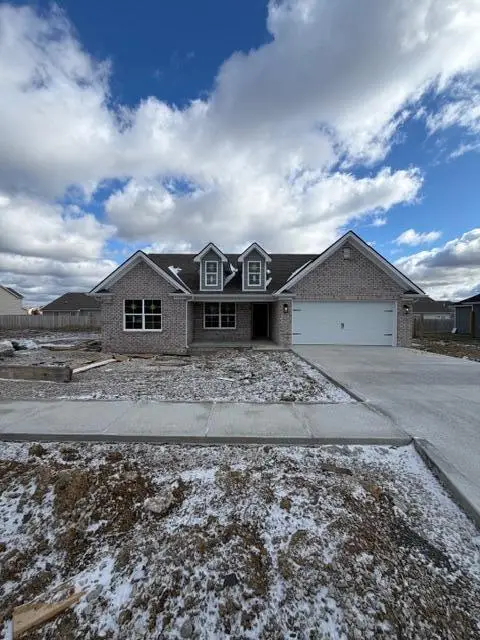 $294,500Active3 beds 2 baths1,625 sq. ft.
$294,500Active3 beds 2 baths1,625 sq. ft.332 Pageant Drive, Richmond, KY 40475
MLS# 26000952Listed by: BLUEGRASS PROPERTY EXCHANGE
