108 Wilmore Park Drive, Richmond, KY 40475
Local realty services provided by:ERA Select Real Estate
108 Wilmore Park Drive,Richmond, KY 40475
$290,000
- 3 Beds
- 3 Baths
- - sq. ft.
- Condominium
- Sold
Listed by: robin s jones
Office: keller williams legacy group
MLS#:25018555
Source:KY_LBAR
Sorry, we are unable to map this address
Price summary
- Price:$290,000
About this home
Welcome to this stunning 3BR/2.5 condo nestled in the heart of Richmond. This 1.5-story home comes complete w/a spacious 2-car garage. As you enter, you'll be greeted by the inviting primary BR on the main floor w/attached en-suite & walk-in closet offering a tranquil retreat for relaxation. The interior features beautiful engineered hardwood flooring & fresh neutral paint that adds elegance & durability to the living spaces. The 2-story design creates an open & airy atmosphere, highlighted by the great rm where you can entertain & unwind. Imagine cozy evenings by the gas fireplace, or cook meals in the fully equipped kitchen w/stainless appliance package, solid surface counters, breakfast bar + adjacent formal dining rm. Step outside to the private patio, perfect for outdoor gatherings or relax on the front porch. On the 2nd level, you'll find 2 generously sized BR's, each offering WIC's & natural light. These BR's share a Jack & Jill BA, ensuring privacy + comfort for occupants. Completing the 2nd level is a versatile loft, which can be utilized as a home office or sitting area. This condo offers a location only steps from EKU, shopping, healthcare, downtown, and more. 72-hour kick out contract in place
Contact an agent
Home facts
- Year built:2004
- Listing ID #:25018555
- Added:117 day(s) ago
- Updated:December 17, 2025 at 07:22 AM
Rooms and interior
- Bedrooms:3
- Total bathrooms:3
- Full bathrooms:2
- Half bathrooms:1
Heating and cooling
- Cooling:Heat Pump
- Heating:Heat Pump
Structure and exterior
- Year built:2004
Schools
- High school:Madison Central
- Middle school:Madison Mid
- Elementary school:Kit Carson
Utilities
- Water:Public
- Sewer:Public Sewer
Finances and disclosures
- Price:$290,000
New listings near 108 Wilmore Park Drive
- New
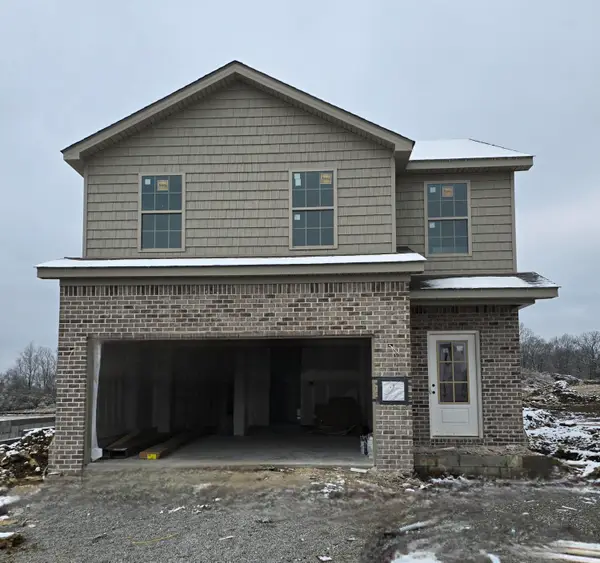 $319,900Active4 beds 3 baths1,737 sq. ft.
$319,900Active4 beds 3 baths1,737 sq. ft.925 Olympic Court, Richmond, KY 40475
MLS# 25508031Listed by: THE REAL ESTATE CO. - New
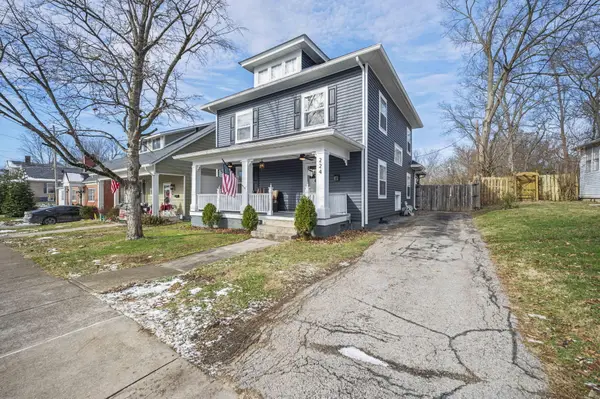 $329,900Active4 beds 2 baths2,020 sq. ft.
$329,900Active4 beds 2 baths2,020 sq. ft.224 Sunset Avenue, Richmond, KY 40475
MLS# 25507999Listed by: BERKSHIRE HATHAWAY HOMESERVICES FOSTER REALTORS - New
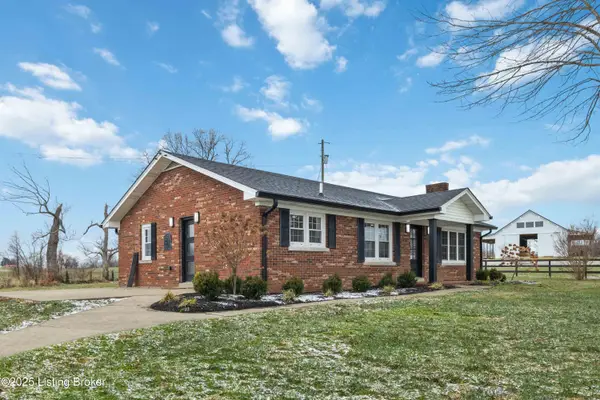 $549,900Active2 beds 2 baths1,232 sq. ft.
$549,900Active2 beds 2 baths1,232 sq. ft.469 Meadowbrook Rd, Richmond, KY 40475
MLS# 1705373Listed by: MASON REAL ESTATE, LLC - New
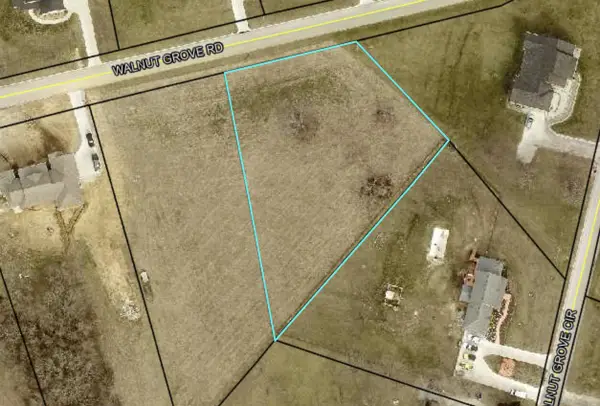 $59,900Active1.04 Acres
$59,900Active1.04 Acres155 Walnut Grove Road, Richmond, KY 40475
MLS# 25507964Listed by: KELLER WILLIAMS LEGACY GROUP - New
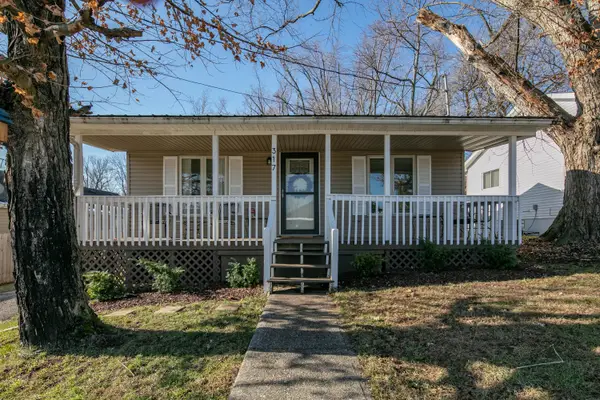 $190,000Active3 beds 2 baths837 sq. ft.
$190,000Active3 beds 2 baths837 sq. ft.317 Douglas Court, Richmond, KY 40475
MLS# 25507909Listed by: KELLER WILLIAMS BLUEGRASS REALTY - New
 $340,000Active-- beds -- baths
$340,000Active-- beds -- baths420 Concord Road #Parcel A, Richmond, KY 40475
MLS# 25507880Listed by: THE BROKERAGE - New
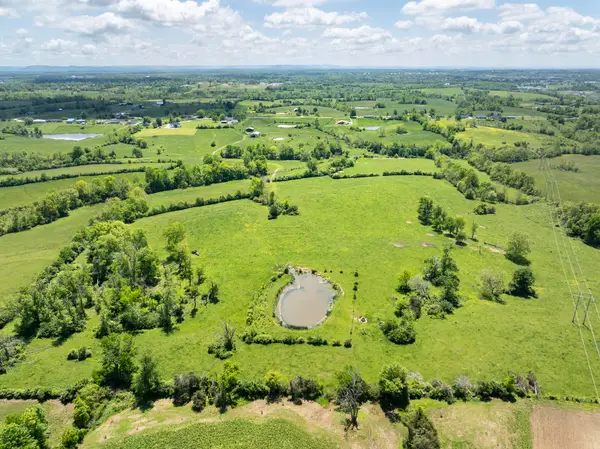 $435,000Active-- beds -- baths
$435,000Active-- beds -- baths420 Concord Road #Tract 2, Richmond, KY 40475
MLS# 25507881Listed by: THE BROKERAGE - New
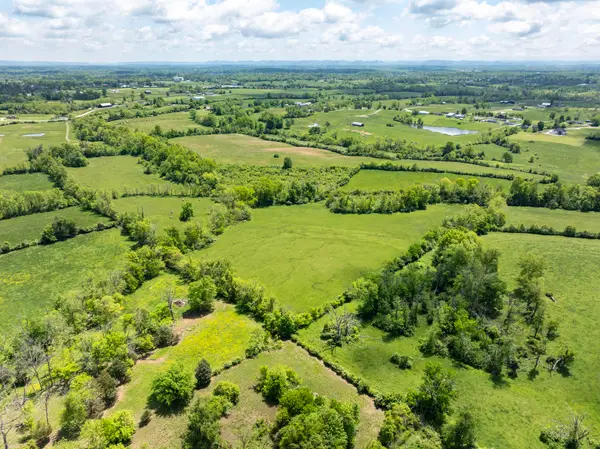 $440,000Active-- beds -- baths
$440,000Active-- beds -- baths420 Concord Road #Tract 3, Richmond, KY 40475
MLS# 25507882Listed by: THE BROKERAGE - New
 $400,000Active4 beds 3 baths2,346 sq. ft.
$400,000Active4 beds 3 baths2,346 sq. ft.196 Trillium Loop, Richmond, KY 40475
MLS# 25507857Listed by: BERKSHIRE HATHAWAY HOMESERVICES FOSTER REALTORS - New
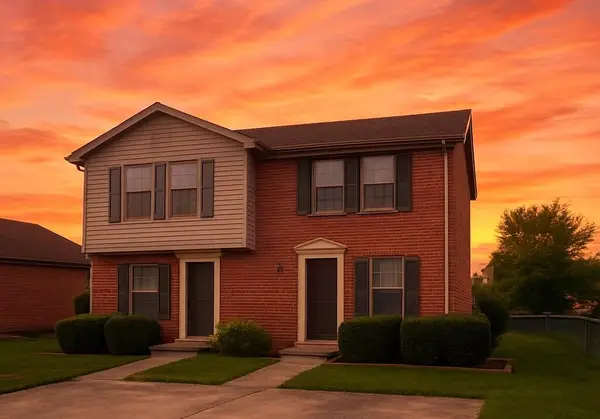 $300,000Active4 beds 4 baths2,088 sq. ft.
$300,000Active4 beds 4 baths2,088 sq. ft.303 Remington Court, Richmond, KY 40475
MLS# 25507854Listed by: COLDWELL BANKER MCMAHAN
